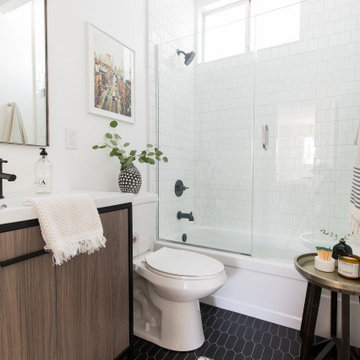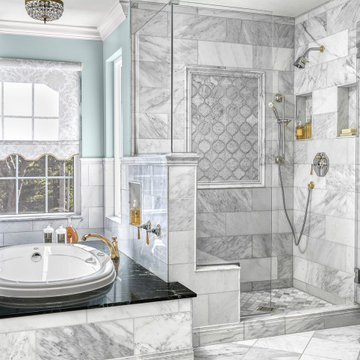Bathroom with Dark Wood Cabinets and All Types of Shower Ideas and Designs
Refine by:
Budget
Sort by:Popular Today
1 - 20 of 80,492 photos
Item 1 of 3

This new build architectural gem required a sensitive approach to balance the strong modernist language with the personal, emotive feel desired by the clients.
Taking inspiration from the California MCM aesthetic, we added bold colour blocking, interesting textiles and patterns, and eclectic lighting to soften the glazing, crisp detailing and linear forms. With a focus on juxtaposition and contrast, we played with the ‘mix’; utilising a blend of new & vintage pieces, differing shapes & textures, and touches of whimsy for a lived in feel.

Photo of a small country ensuite bathroom in Other with dark wood cabinets, a freestanding bath, a wall mounted toilet, green tiles, green walls, painted wood flooring, wooden worktops, white floors, brown worktops, a feature wall, a single sink, a freestanding vanity unit, panelled walls, a built-in shower, a trough sink and a hinged door.

brick wall
white subw
Contemporary bathroom in Buckinghamshire with flat-panel cabinets, dark wood cabinets, a shower/bath combination, white tiles, metro tiles, white walls, concrete flooring, a vessel sink, grey floors, an open shower, white worktops, a single sink and a floating vanity unit.
Contemporary bathroom in Buckinghamshire with flat-panel cabinets, dark wood cabinets, a shower/bath combination, white tiles, metro tiles, white walls, concrete flooring, a vessel sink, grey floors, an open shower, white worktops, a single sink and a floating vanity unit.

This image portrays a sleek and modern bathroom vanity design that exudes luxury and sophistication. The vanity features a dark wood finish with a pronounced grain, providing a rich contrast to the bright, marbled countertop. The clean lines of the cabinetry underscore a minimalist aesthetic, while the undermount sink maintains the seamless look of the countertop.
Above the vanity, a large mirror reflects the bathroom's interior, amplifying the sense of space and light. Elegant wall-mounted faucets with a brushed gold finish emerge directly from the marble, adding a touch of opulence and an attention to detail that speaks to the room's bespoke quality.
The lighting is provided by a trio of globe lights set against a muted grey wall, casting a soft glow that enhances the warm tones of the brass fixtures. A roman shade adorns the window, offering privacy and light control, and contributing to the room's tranquil ambiance.
The marble flooring ties the elements together with its subtle veining, reflecting the same patterns found in the countertop. This bathroom combines functionality with design excellence, showcasing a preference for high-quality materials and a refined color palette that together create an inviting and restful retreat.

Located in Ansley Park, this 1928 historic home underwent a primary bathroom transformation, relocating it from the second story to the main level of the home. The renovated bathroom boasts a large dark wood stained double vanity, freestanding soaker tub, and luxurious walk-in shower with a rain showerhead. Copper Sky Design + Remodel achieved a traditional style with subtle finishes by using a neutral color palette and incorporating polished nickel accents. This newly renovated bathroom exemplifies an inviting spa-like aesthetic.

Inspiration for a traditional bathroom in San Francisco with shaker cabinets, dark wood cabinets, an alcove bath, a shower/bath combination, white tiles, metro tiles, green walls, mosaic tile flooring, a submerged sink, black floors, a shower curtain, beige worktops, double sinks and a freestanding vanity unit.

Midcentury shower room bathroom in Sacramento with flat-panel cabinets, dark wood cabinets, an alcove bath, a shower/bath combination, a two-piece toilet, white tiles, white walls, a console sink and black floors.

Inspiration for a classic bathroom in Philadelphia with recessed-panel cabinets, dark wood cabinets, an alcove bath, a shower/bath combination, blue tiles, white walls, mosaic tile flooring, a submerged sink, multi-coloured floors, white worktops, a single sink and a freestanding vanity unit.

Michael J. Lee Photography
This is an example of a contemporary ensuite bathroom in Boston with flat-panel cabinets, dark wood cabinets, a freestanding bath, an alcove shower, blue tiles, grey floors, white walls and a submerged sink.
This is an example of a contemporary ensuite bathroom in Boston with flat-panel cabinets, dark wood cabinets, a freestanding bath, an alcove shower, blue tiles, grey floors, white walls and a submerged sink.

Cabinets: Clear Alder- Ebony- Shaker Door
Countertop: Caesarstone Cloudburst Concrete 4011- Honed
Floor: All over tile- AMT Treverk White- all 3 sizes- Staggered
Shower Field/Tub backsplash: TTS Organic Rug Ice 6x24
Grout: Custom Rolling Fog 544
Tub rug/ Shower floor: Dal Tile Steel CG-HF-20150812
Grout: Mapei Cobblestone 103
Photographer: Steve Chenn

Farmhouse bathroom
Photographer: Rob Karosis
Photo of a medium sized farmhouse bathroom in New York with open cabinets, dark wood cabinets, a corner shower, white tiles, metro tiles, white walls, ceramic flooring, a built-in sink, wooden worktops, multi-coloured floors, an open shower and brown worktops.
Photo of a medium sized farmhouse bathroom in New York with open cabinets, dark wood cabinets, a corner shower, white tiles, metro tiles, white walls, ceramic flooring, a built-in sink, wooden worktops, multi-coloured floors, an open shower and brown worktops.

Double floating vanity with freestanding bainultra tub. There is plenty of space in this master bath! Large format wood plank tile is set in a herringbone pattern. The air bubble tub is a stunning view as the focal point when you enter the room. Full wall featuring glass tile with recessed niches and a large picture window.
Photos by Chris Veith

Photography by David Duncan Livingston
Inspiration for a rural ensuite bathroom in San Francisco with flat-panel cabinets, dark wood cabinets, a corner shower, a two-piece toilet, white tiles, metro tiles, white walls, a submerged sink, grey floors, a hinged door and white worktops.
Inspiration for a rural ensuite bathroom in San Francisco with flat-panel cabinets, dark wood cabinets, a corner shower, a two-piece toilet, white tiles, metro tiles, white walls, a submerged sink, grey floors, a hinged door and white worktops.

Paint by Sherwin Williams
Body Color - Agreeable Gray - SW 7029
Trim Color - Dover White - SW 6385
Media Room Wall Color - Accessible Beige - SW 7036
Floor & Wall Tile by Macadam Floor & Design
Tile Countertops & Shower Walls by Florida Tile
Tile Product Sequence in Drift (or in Breeze)
Shower Wall Accent Tile by Marazzi
Tile Product Luminescence in Silver
Shower Niche and Mud Set Shower Pan Tile by Tierra Sol
Tile Product - Driftwood in Brown Hexagon Mosaic
Sinks by Decolav
Sink Faucet by Delta Faucet
Windows by Milgard Windows & Doors
Window Product Style Line® Series
Window Supplier Troyco - Window & Door
Window Treatments by Budget Blinds
Lighting by Destination Lighting
Fixtures by Crystorama Lighting
Interior Design by Creative Interiors & Design
Custom Cabinetry & Storage by Northwood Cabinets
Customized & Built by Cascade West Development
Photography by ExposioHDR Portland
Original Plans by Alan Mascord Design Associates

Large farmhouse ensuite wet room bathroom in San Diego with shaker cabinets, dark wood cabinets, grey tiles, white walls, travertine flooring, a submerged sink, quartz worktops, brown floors and a hinged door.

Photography by Paul Linnebach
Photo of a large modern ensuite bathroom in Minneapolis with flat-panel cabinets, dark wood cabinets, a corner shower, a one-piece toilet, grey tiles, ceramic tiles, white walls, ceramic flooring, a vessel sink, concrete worktops, grey floors and an open shower.
Photo of a large modern ensuite bathroom in Minneapolis with flat-panel cabinets, dark wood cabinets, a corner shower, a one-piece toilet, grey tiles, ceramic tiles, white walls, ceramic flooring, a vessel sink, concrete worktops, grey floors and an open shower.

Design ideas for a large traditional ensuite bathroom in Los Angeles with raised-panel cabinets, dark wood cabinets, a built-in bath, an alcove shower, a two-piece toilet, grey tiles, white tiles, porcelain tiles, grey walls, porcelain flooring, a submerged sink, concrete worktops, white floors and a hinged door.

Aaron Leitz Photography
Design ideas for a contemporary bathroom in San Francisco with a trough sink, flat-panel cabinets, dark wood cabinets, a submerged bath, a corner shower and white tiles.
Design ideas for a contemporary bathroom in San Francisco with a trough sink, flat-panel cabinets, dark wood cabinets, a submerged bath, a corner shower and white tiles.

Floors feature Hampton Carrera marble placed in a diagonal fashion. Walls are flanked in the same sumptuous product in a brick pattern to juxtapose the composition. The original shower was enlarged and showcases a picture framed insert of a smaller scale arabesque mosaic. No detail was left untouched; elegant skirting-board on the floor and crown molding add to the elevated ambience. Custom fixtures in a two-toned finish of polished nickel and brass herald the triumph. No ordinary sink would suffice; precious-metal-jeweler custom drop-in sinks in polished stainless were sourced.
Medicine cabinets were fitted with a decorative gold frame for an added extravagance while crystal sconces light the way. Rare, Verde Empress green marble tops the vanity and tub surround to complete the highly refined, yet welcoming space.

custom made vanity cabinet
Design ideas for a large midcentury ensuite wet room bathroom in Little Rock with dark wood cabinets, a freestanding bath, white tiles, porcelain tiles, white walls, porcelain flooring, engineered stone worktops, blue floors, a hinged door, white worktops, double sinks, a freestanding vanity unit, a submerged sink and flat-panel cabinets.
Design ideas for a large midcentury ensuite wet room bathroom in Little Rock with dark wood cabinets, a freestanding bath, white tiles, porcelain tiles, white walls, porcelain flooring, engineered stone worktops, blue floors, a hinged door, white worktops, double sinks, a freestanding vanity unit, a submerged sink and flat-panel cabinets.
Bathroom with Dark Wood Cabinets and All Types of Shower Ideas and Designs
1

 Shelves and shelving units, like ladder shelves, will give you extra space without taking up too much floor space. Also look for wire, wicker or fabric baskets, large and small, to store items under or next to the sink, or even on the wall.
Shelves and shelving units, like ladder shelves, will give you extra space without taking up too much floor space. Also look for wire, wicker or fabric baskets, large and small, to store items under or next to the sink, or even on the wall.  The sink, the mirror, shower and/or bath are the places where you might want the clearest and strongest light. You can use these if you want it to be bright and clear. Otherwise, you might want to look at some soft, ambient lighting in the form of chandeliers, short pendants or wall lamps. You could use accent lighting around your bath in the form to create a tranquil, spa feel, as well.
The sink, the mirror, shower and/or bath are the places where you might want the clearest and strongest light. You can use these if you want it to be bright and clear. Otherwise, you might want to look at some soft, ambient lighting in the form of chandeliers, short pendants or wall lamps. You could use accent lighting around your bath in the form to create a tranquil, spa feel, as well. 