Bathroom with Dark Wood Cabinets and All Types of Shower Ideas and Designs
Refine by:
Budget
Sort by:Popular Today
161 - 180 of 80,453 photos
Item 1 of 3
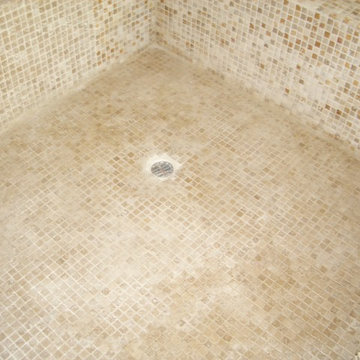
Bathroom of the new house construction in Sherman Oaks which included installation of mosaic tile flooring.
Photo of a small mediterranean shower room bathroom in Los Angeles with raised-panel cabinets, dark wood cabinets, a built-in bath, an alcove shower, a one-piece toilet, multi-coloured tiles, stone tiles, beige walls, travertine flooring, a built-in sink, concrete worktops, multi-coloured floors, a hinged door and beige worktops.
Photo of a small mediterranean shower room bathroom in Los Angeles with raised-panel cabinets, dark wood cabinets, a built-in bath, an alcove shower, a one-piece toilet, multi-coloured tiles, stone tiles, beige walls, travertine flooring, a built-in sink, concrete worktops, multi-coloured floors, a hinged door and beige worktops.
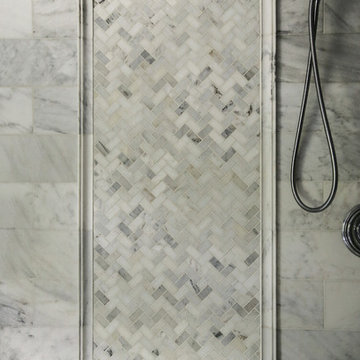
One Amp Studios
This is an example of a large classic ensuite bathroom in Raleigh with a submerged sink, freestanding cabinets, dark wood cabinets, marble worktops, a double shower, a two-piece toilet, grey tiles, stone tiles, grey walls and ceramic flooring.
This is an example of a large classic ensuite bathroom in Raleigh with a submerged sink, freestanding cabinets, dark wood cabinets, marble worktops, a double shower, a two-piece toilet, grey tiles, stone tiles, grey walls and ceramic flooring.
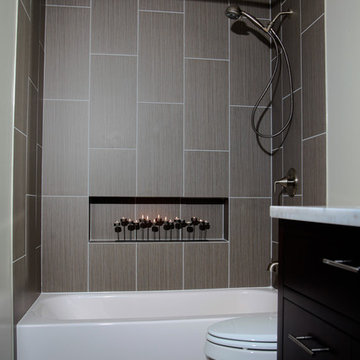
KT tiles
Photo of a small modern ensuite bathroom in Baltimore with flat-panel cabinets, dark wood cabinets, marble worktops, a shower/bath combination, a two-piece toilet, grey tiles, porcelain tiles, white walls and porcelain flooring.
Photo of a small modern ensuite bathroom in Baltimore with flat-panel cabinets, dark wood cabinets, marble worktops, a shower/bath combination, a two-piece toilet, grey tiles, porcelain tiles, white walls and porcelain flooring.

This is an example of a contemporary bathroom in London with flat-panel cabinets, a built-in shower, a one-piece toilet, black tiles, metro tiles, black walls, ceramic flooring and dark wood cabinets.
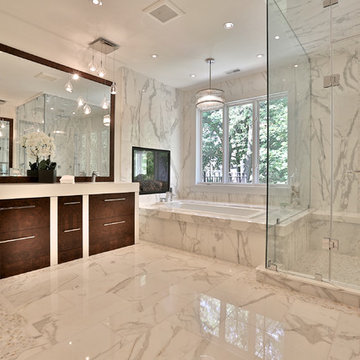
Designed by KMP interiors
Design ideas for a large modern ensuite bathroom in Toronto with flat-panel cabinets, dark wood cabinets, a built-in bath, a corner shower, grey tiles, white tiles, stone tiles, white walls, a submerged sink, marble flooring, a one-piece toilet, quartz worktops, white floors and a hinged door.
Design ideas for a large modern ensuite bathroom in Toronto with flat-panel cabinets, dark wood cabinets, a built-in bath, a corner shower, grey tiles, white tiles, stone tiles, white walls, a submerged sink, marble flooring, a one-piece toilet, quartz worktops, white floors and a hinged door.

Rustic bathroom in Minneapolis with dark wood cabinets, wooden worktops, a built-in sink, shaker cabinets, an alcove shower, brown tiles, beige walls, brown floors, slate tiles and brown worktops.
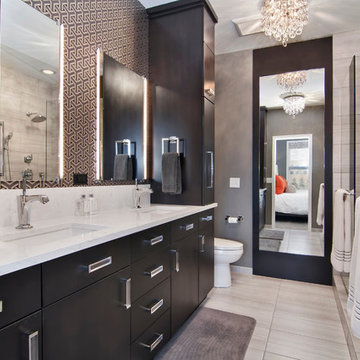
This is an example of a contemporary ensuite bathroom in Minneapolis with a submerged sink, flat-panel cabinets, dark wood cabinets, a walk-in shower, grey tiles, grey walls and an open shower.

The owner of this urban residence, which exhibits many natural materials, i.e., exposed brick and stucco interior walls, originally signed a contract to update two of his bathrooms. But, after the design and material phase began in earnest, he opted to removed the second bathroom from the project and focus entirely on the Master Bath. And, what a marvelous outcome!
With the new design, two fullheight walls were removed (one completely and the second lowered to kneewall height) allowing the eye to sweep the entire space as one enters. The views, no longer hindered by walls, have been completely enhanced by the materials chosen.
The limestone counter and tub deck are mated with the Riftcut Oak, Espresso stained, custom cabinets and panels. Cabinetry, within the extended design, that appears to float in space, is highlighted by the undercabinet LED lighting, creating glowing warmth that spills across the buttercolored floor.
Stacked stone wall and splash tiles are balanced perfectly with the honed travertine floor tiles; floor tiles installed with a linear stagger, again, pulling the viewer into the restful space.
The lighting, introduced, appropriately, in several layers, includes ambient, task (sconces installed through the mirroring), and “sparkle” (undercabinet LED and mirrorframe LED).
The final detail that marries this beautifully remodeled bathroom was the removal of the entry slab hinged door and in the installation of the new custom five glass panel pocket door. It appears not one detail was overlooked in this marvelous renovation.
Follow the link below to learn more about the designer of this project James L. Campbell CKD http://lamantia.com/designers/james-l-campbell-ckd/

The gray-blue matte glass tile mosaic and soft brown linear-striped porcelain tile of the master bathroom's spacious shower are illuminated by a skylight. The curbless shower includes a linear floor drain. The simple, clean geometric forms of the shower fittings include body spray jets and a handheld shower wand. © Jeffrey Totaro
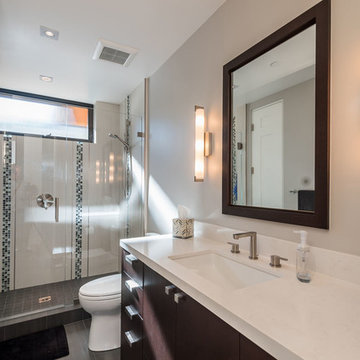
mark pinkerton vi360 photography
Inspiration for a medium sized contemporary family bathroom in San Francisco with a submerged sink, flat-panel cabinets, dark wood cabinets, engineered stone worktops, an alcove shower, a one-piece toilet, grey tiles, stone tiles, grey walls and ceramic flooring.
Inspiration for a medium sized contemporary family bathroom in San Francisco with a submerged sink, flat-panel cabinets, dark wood cabinets, engineered stone worktops, an alcove shower, a one-piece toilet, grey tiles, stone tiles, grey walls and ceramic flooring.

This bath remodel optimizes the limited space. Space saving techniques such as niches in the shower area and optimizing storage cabinets were key in making this small space feel spacious and uncluttered.
Photography: Doug Hill
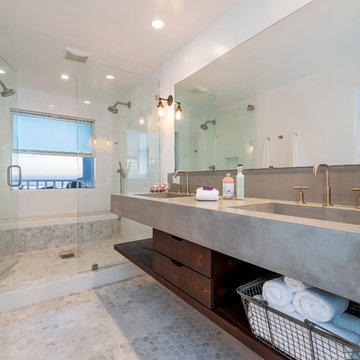
www.naderessaphotography.com
Coastal ensuite bathroom in San Diego with an integrated sink, concrete worktops, a double shower, white tiles, metro tiles, mosaic tile flooring, open cabinets, dark wood cabinets and white walls.
Coastal ensuite bathroom in San Diego with an integrated sink, concrete worktops, a double shower, white tiles, metro tiles, mosaic tile flooring, open cabinets, dark wood cabinets and white walls.

Whitecross Street is our renovation and rooftop extension of a former Victorian industrial building in East London, previously used by Rolling Stones Guitarist Ronnie Wood as his painting Studio.
Our renovation transformed it into a luxury, three bedroom / two and a half bathroom city apartment with an art gallery on the ground floor and an expansive roof terrace above.
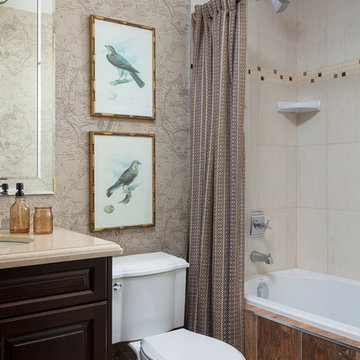
Design: Principles Design Studio Inc
Builder: Rosehaven Homes Inc
Photo credit: Barry MacKenzie @SevenImageGroup
Inspiration for a classic bathroom in Toronto with a submerged sink, raised-panel cabinets, dark wood cabinets, a shower/bath combination, beige tiles and beige walls.
Inspiration for a classic bathroom in Toronto with a submerged sink, raised-panel cabinets, dark wood cabinets, a shower/bath combination, beige tiles and beige walls.
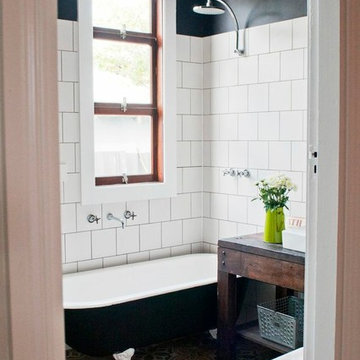
Inspiration for a victorian bathroom in Perth with a claw-foot bath, white tiles, black walls, concrete flooring, a vessel sink, dark wood cabinets, a shower/bath combination, multi-coloured floors and open cabinets.
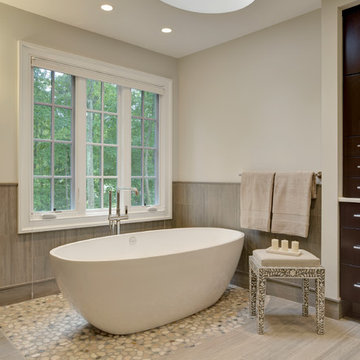
Roy Weinstein and Ken Kast of Roy Weinstein Photographer
Photo of a large contemporary ensuite bathroom in New York with dark wood cabinets, marble worktops, grey tiles, porcelain tiles, a freestanding bath, a one-piece toilet, a submerged sink, grey walls, porcelain flooring, a corner shower, beige floors and a hinged door.
Photo of a large contemporary ensuite bathroom in New York with dark wood cabinets, marble worktops, grey tiles, porcelain tiles, a freestanding bath, a one-piece toilet, a submerged sink, grey walls, porcelain flooring, a corner shower, beige floors and a hinged door.
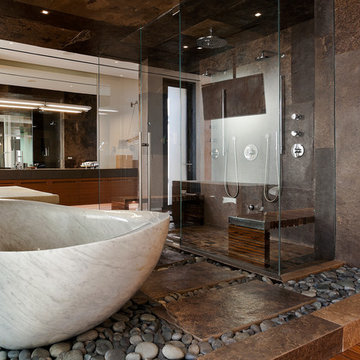
Inspiration for a contemporary bathroom in Las Vegas with flat-panel cabinets, dark wood cabinets, a freestanding bath, a double shower, brown tiles and beige walls.
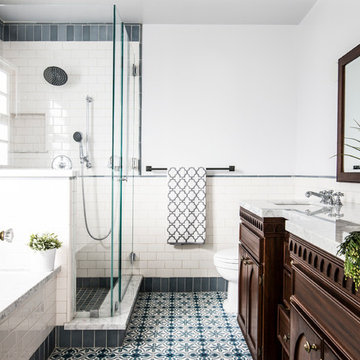
This is an example of a traditional bathroom in Los Angeles with dark wood cabinets, an alcove bath, an alcove shower, white tiles, metro tiles, white walls and recessed-panel cabinets.

This sleek bathroom creates a serene and bright feeling by keeping things simple. The Wetstyle floating vanity is paired with matching wall cabinet and medicine for a simple unified focal point. Simple white subway tiles and trim are paired with Carrara marble mosaic floors for a bright timeless look.
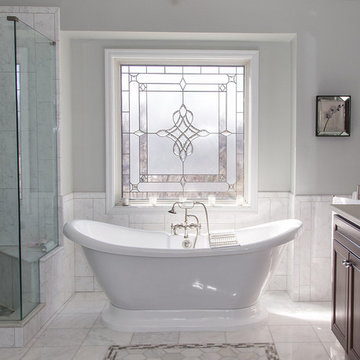
Kris Palen
Inspiration for a medium sized classic ensuite bathroom in Dallas with a submerged sink, a freestanding bath, recessed-panel cabinets, dark wood cabinets, a walk-in shower, grey tiles, white tiles, marble tiles, grey walls, marble flooring, engineered stone worktops, white floors, a hinged door and beige worktops.
Inspiration for a medium sized classic ensuite bathroom in Dallas with a submerged sink, a freestanding bath, recessed-panel cabinets, dark wood cabinets, a walk-in shower, grey tiles, white tiles, marble tiles, grey walls, marble flooring, engineered stone worktops, white floors, a hinged door and beige worktops.
Bathroom with Dark Wood Cabinets and All Types of Shower Ideas and Designs
9

 Shelves and shelving units, like ladder shelves, will give you extra space without taking up too much floor space. Also look for wire, wicker or fabric baskets, large and small, to store items under or next to the sink, or even on the wall.
Shelves and shelving units, like ladder shelves, will give you extra space without taking up too much floor space. Also look for wire, wicker or fabric baskets, large and small, to store items under or next to the sink, or even on the wall.  The sink, the mirror, shower and/or bath are the places where you might want the clearest and strongest light. You can use these if you want it to be bright and clear. Otherwise, you might want to look at some soft, ambient lighting in the form of chandeliers, short pendants or wall lamps. You could use accent lighting around your bath in the form to create a tranquil, spa feel, as well.
The sink, the mirror, shower and/or bath are the places where you might want the clearest and strongest light. You can use these if you want it to be bright and clear. Otherwise, you might want to look at some soft, ambient lighting in the form of chandeliers, short pendants or wall lamps. You could use accent lighting around your bath in the form to create a tranquil, spa feel, as well. 