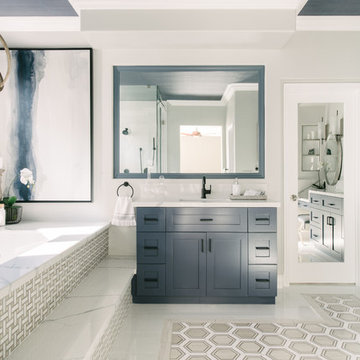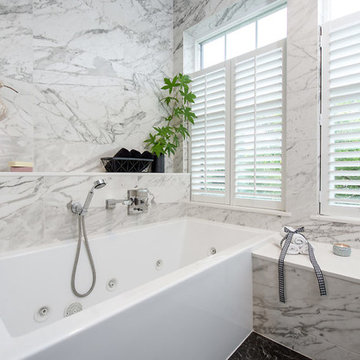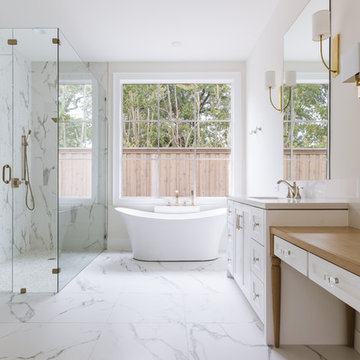Bathroom with All Types of Shower and Engineered Stone Worktops Ideas and Designs
Refine by:
Budget
Sort by:Popular Today
61 - 80 of 128,190 photos
Item 1 of 3

This gorgeous guest bathroom remodel turned an outdated hall bathroom into a guest's spa retreat. The classic gray subway tile mixed with dark gray shiplap lends a farmhouse feel, while the octagon, marble-look porcelain floor tile and brushed nickel accents add a modern vibe. Paired with the existing oak vanity and curved retro mirrors, this space has it all - a combination of colors and textures that invites you to come on in...

This is an example of a small scandi ensuite bathroom in Tampa with flat-panel cabinets, brown cabinets, an alcove shower, a one-piece toilet, white tiles, metro tiles, white walls, ceramic flooring, a vessel sink, engineered stone worktops, black floors, a hinged door, white worktops, double sinks and a freestanding vanity unit.

The client derived inspiration for her new shower from a photo featuring a multi-colored tile floor. Using this photo, Gayler Design Build custom-designed a shower pan that incorporated six different colors of 4-inch hexagon tiles by Lunada Bay. These tiles were beautifully combined and laid in a “dark to light” pattern effectively transforming the shower into a work of art. Contributing to the room’s classic and timeless bathroom design was the shower walls that were designed in cotton white 3x6 subway tiles with grey grout. An elongated, oversized shower niche completed the look providing just the right space for necessary soap and shampoo bottles.

Design ideas for a medium sized rural ensuite bathroom in Seattle with shaker cabinets, light wood cabinets, a freestanding bath, a corner shower, a one-piece toilet, white tiles, metro tiles, white walls, porcelain flooring, a submerged sink, black floors, a hinged door, white worktops and engineered stone worktops.

Design ideas for a medium sized traditional bathroom in Austin with shaker cabinets, black cabinets, an alcove shower, white tiles, white walls, a submerged sink, grey floors, white worktops, a two-piece toilet, metro tiles, porcelain flooring, engineered stone worktops and a hinged door.

An expansive traditional master bath featuring cararra marble, a vintage soaking tub, a 7' walk in shower, polished nickel fixtures, pental quartz, and a custom walk in closet

Design ideas for an expansive traditional ensuite bathroom in San Diego with grey cabinets, a freestanding bath, a double shower, grey tiles, stone slabs, grey walls, mosaic tile flooring, engineered stone worktops, grey floors, an open shower, grey worktops, shaker cabinets and a vessel sink.

This is an example of a large rural ensuite bathroom in Boise with shaker cabinets, medium wood cabinets, a freestanding bath, an alcove shower, porcelain tiles, white walls, marble flooring, a submerged sink, engineered stone worktops, white floors, an open shower, white worktops and white tiles.

Photos x Lauren Pressey
Medium sized classic ensuite bathroom in Orange County with shaker cabinets, blue cabinets, a submerged bath, a corner shower, marble tiles, grey walls, marble flooring, a submerged sink, engineered stone worktops, a hinged door, white worktops and white floors.
Medium sized classic ensuite bathroom in Orange County with shaker cabinets, blue cabinets, a submerged bath, a corner shower, marble tiles, grey walls, marble flooring, a submerged sink, engineered stone worktops, a hinged door, white worktops and white floors.

This master bath radiates a sense of tranquility that can best be described as serene. This master retreat boasts a walnut double vanity, free-standing bath tub, concrete flooring and sunk-in shower with frameless glass enclosure. Simple and thoughtful accents blend seamlessly and create a spa-like feel.

This Project was so fun, the client was a dream to work with. So open to new ideas.
Since this is on a canal the coastal theme was prefect for the client. We gutted both bathrooms. The master bath was a complete waste of space, a huge tub took much of the room. So we removed that and shower which was all strange angles. By combining the tub and shower into a wet room we were able to do 2 large separate vanities and still had room to space.
The guest bath received a new coastal look as well which included a better functioning shower.

Design ideas for a large contemporary ensuite wet room bathroom in Seattle with recessed-panel cabinets, dark wood cabinets, an alcove bath, grey walls, marble flooring, a submerged sink, engineered stone worktops, black floors, a sliding door and white worktops.

Snowberry Lane Photography
Design ideas for a large contemporary ensuite wet room bathroom in Seattle with flat-panel cabinets, black cabinets, a freestanding bath, grey tiles, blue tiles, porcelain tiles, grey walls, porcelain flooring, a submerged sink, engineered stone worktops, grey floors, an open shower and white worktops.
Design ideas for a large contemporary ensuite wet room bathroom in Seattle with flat-panel cabinets, black cabinets, a freestanding bath, grey tiles, blue tiles, porcelain tiles, grey walls, porcelain flooring, a submerged sink, engineered stone worktops, grey floors, an open shower and white worktops.

Madeline Harper Photography
Inspiration for a large country ensuite bathroom in Austin with shaker cabinets, white cabinets, a freestanding bath, a corner shower, white walls, porcelain flooring, a built-in sink, engineered stone worktops, grey floors, a hinged door and white worktops.
Inspiration for a large country ensuite bathroom in Austin with shaker cabinets, white cabinets, a freestanding bath, a corner shower, white walls, porcelain flooring, a built-in sink, engineered stone worktops, grey floors, a hinged door and white worktops.

This is an example of a medium sized rustic ensuite bathroom in Denver with shaker cabinets, beige cabinets, an alcove shower, brown tiles, porcelain tiles, beige walls, porcelain flooring, a submerged sink, engineered stone worktops, brown floors, a hinged door and brown worktops.

The expansive vanity in this master bathroom includes a double sink, storage, and a make-up area. The wet room at the end of the bathroom is designed with a soaking tub and shower overlooking Lake Washington.
Photo: Image Arts Photography
Design: H2D Architecture + Design
www.h2darchitects.com
Construction: Thomas Jacobson Construction
Interior Design: Gary Henderson Interiors

To create enough room to add a dual vanity, Blackline integrated an adjacent closet and borrowed some square footage from an existing closet to the space. The new modern vanity includes stained walnut flat panel cabinets and is topped with white Quartz and matte black fixtures.

Photos courtesy of Jesse Young Property and Real Estate Photography
Inspiration for a large contemporary ensuite bathroom in Seattle with flat-panel cabinets, medium wood cabinets, a freestanding bath, a walk-in shower, a two-piece toilet, grey tiles, ceramic tiles, blue walls, pebble tile flooring, a submerged sink, engineered stone worktops, multi-coloured floors and an open shower.
Inspiration for a large contemporary ensuite bathroom in Seattle with flat-panel cabinets, medium wood cabinets, a freestanding bath, a walk-in shower, a two-piece toilet, grey tiles, ceramic tiles, blue walls, pebble tile flooring, a submerged sink, engineered stone worktops, multi-coloured floors and an open shower.

Custom master bathroom with large open shower and free standing concrete bathtub, vanity and dual sink areas.
Shower: Custom designed multi-use shower, beautiful marble tile design in quilted patterns as a nod to the farmhouse era. Custom built industrial metal and glass panel. Shower drying area with direct pass though to master closet.
Vanity and dual sink areas: Custom designed modified shaker cabinetry with subtle beveled edges in a beautiful subtle grey/beige paint color, Quartz counter tops with waterfall edge. Custom designed marble back splashes match the shower design, and acrylic hardware add a bit of bling. Beautiful farmhouse themed mirrors and eclectic lighting.
Flooring: Under-flooring temperature control for both heating and cooling, connected through WiFi to weather service. Flooring is beautiful porcelain tiles in wood grain finish.
For more photos of this project visit our website: https://wendyobrienid.com.

Costa Christ
This is an example of a medium sized classic ensuite bathroom in Dallas with shaker cabinets, white cabinets, a freestanding bath, a built-in shower, white tiles, porcelain tiles, white walls, porcelain flooring, a submerged sink, engineered stone worktops, white floors, a hinged door and beige worktops.
This is an example of a medium sized classic ensuite bathroom in Dallas with shaker cabinets, white cabinets, a freestanding bath, a built-in shower, white tiles, porcelain tiles, white walls, porcelain flooring, a submerged sink, engineered stone worktops, white floors, a hinged door and beige worktops.
Bathroom with All Types of Shower and Engineered Stone Worktops Ideas and Designs
4

 Shelves and shelving units, like ladder shelves, will give you extra space without taking up too much floor space. Also look for wire, wicker or fabric baskets, large and small, to store items under or next to the sink, or even on the wall.
Shelves and shelving units, like ladder shelves, will give you extra space without taking up too much floor space. Also look for wire, wicker or fabric baskets, large and small, to store items under or next to the sink, or even on the wall.  The sink, the mirror, shower and/or bath are the places where you might want the clearest and strongest light. You can use these if you want it to be bright and clear. Otherwise, you might want to look at some soft, ambient lighting in the form of chandeliers, short pendants or wall lamps. You could use accent lighting around your bath in the form to create a tranquil, spa feel, as well.
The sink, the mirror, shower and/or bath are the places where you might want the clearest and strongest light. You can use these if you want it to be bright and clear. Otherwise, you might want to look at some soft, ambient lighting in the form of chandeliers, short pendants or wall lamps. You could use accent lighting around your bath in the form to create a tranquil, spa feel, as well. 