Bathroom with All Types of Shower and Glass Tiles Ideas and Designs
Refine by:
Budget
Sort by:Popular Today
101 - 120 of 14,793 photos
Item 1 of 3
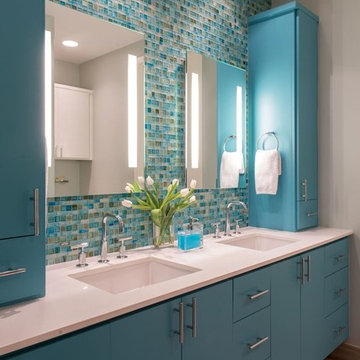
Ocean inspired master bath with custom cabinets maximize storage and space with contemporary beach feel
Design ideas for a medium sized coastal ensuite bathroom in Houston with flat-panel cabinets, an alcove shower, blue tiles, glass tiles, grey walls, limestone flooring, a submerged sink and quartz worktops.
Design ideas for a medium sized coastal ensuite bathroom in Houston with flat-panel cabinets, an alcove shower, blue tiles, glass tiles, grey walls, limestone flooring, a submerged sink and quartz worktops.
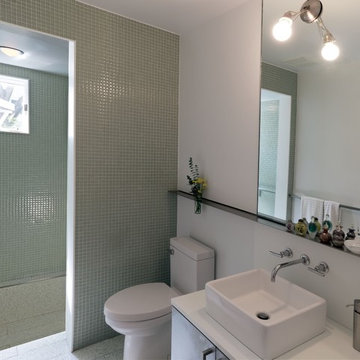
Photography: Michael S. Koryta
Custom Metalwork: Ludwig Design & Production
Photo of a small modern ensuite bathroom in Baltimore with a vessel sink, flat-panel cabinets, solid surface worktops, an alcove shower, a one-piece toilet, glass tiles, white walls, grey cabinets, green tiles, terrazzo flooring, grey floors and an open shower.
Photo of a small modern ensuite bathroom in Baltimore with a vessel sink, flat-panel cabinets, solid surface worktops, an alcove shower, a one-piece toilet, glass tiles, white walls, grey cabinets, green tiles, terrazzo flooring, grey floors and an open shower.
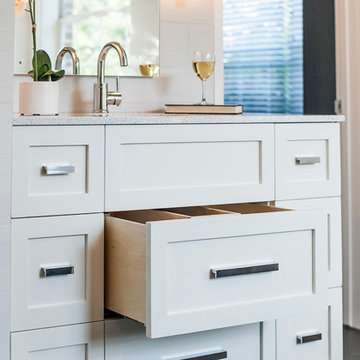
The focal point of the space is both the free standing club foot tub and the shower. The client had the tub custom painted. I designed the shower to accommodate two people with his and her sides. The linen tower was removed to free up space for the new water closet and shower. Each vanity was created to maximize space, so drawers were included in the middle portion of the cabinet. There is porcelain tile from floor to ceiling in the entire space for easy maintenance. Chrome was used as accents throughout the space as seen in the sinks, faucets and other fixtures. A wall of tile in the shower acts a focal point on the opposite end of the room.
Photographer: Brio Yiapon
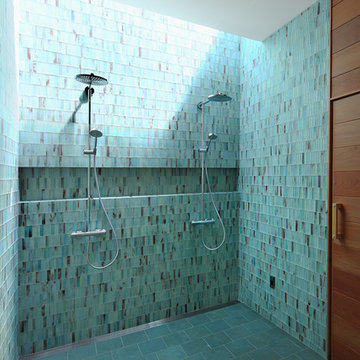
Mark Woods
Photo of a large contemporary ensuite bathroom in San Francisco with a double shower, blue tiles, blue walls, glass tiles, porcelain flooring, grey floors and a wall niche.
Photo of a large contemporary ensuite bathroom in San Francisco with a double shower, blue tiles, blue walls, glass tiles, porcelain flooring, grey floors and a wall niche.

Our client requested a design that reflected their need to renovate their dated bathroom into a transitional floor plan that would provide accessibility and function. The new shower design consists of a pony wall with a glass enclosure that has beautiful details of brushed nickel square glass clamps.
The interior shower fittings entail geometric lines that lend a contemporary finish. A curbless shower and linear drain added an extra dimension of accessibility to the plan. In addition, a balance bar above the accessory niche was affixed to the wall for extra stability.
The shower area also includes a folding teak wood bench seat that also adds to the comfort of the bathroom as well as to the accessibility factors. Improved lighting was created with LED Damp-location rated recessed lighting. LED sconces were also used to flank the Robern medicine cabinet which created realistic and flattering light. Designer: Marie cairns
Contractor: Charles Cairns
Photographer: Michael Andrew
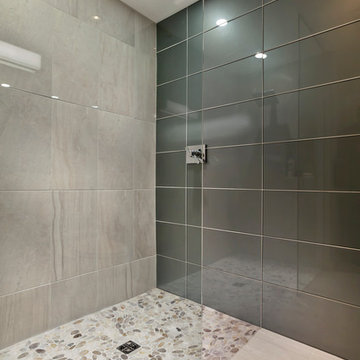
Gilbertson Photography
Poggenpohl
Fantasia Showroom Minneapolis
Kohler
Toto
Cambria
Design ideas for a small contemporary shower room bathroom in Minneapolis with a submerged sink, flat-panel cabinets, white cabinets, engineered stone worktops, a built-in shower, a one-piece toilet, grey tiles, glass tiles, multi-coloured walls and porcelain flooring.
Design ideas for a small contemporary shower room bathroom in Minneapolis with a submerged sink, flat-panel cabinets, white cabinets, engineered stone worktops, a built-in shower, a one-piece toilet, grey tiles, glass tiles, multi-coloured walls and porcelain flooring.

Design ideas for a large retro ensuite bathroom in Los Angeles with an integrated sink, a built-in shower, flat-panel cabinets, light wood cabinets, marble worktops, white tiles, glass tiles, ceramic flooring, white walls and white floors.
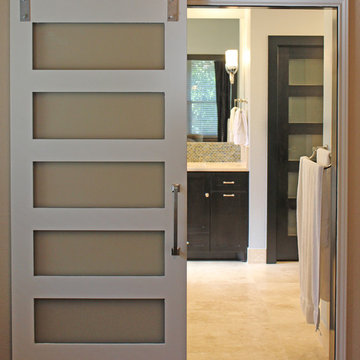
Barn door opening to master bath.
This is an example of a medium sized classic ensuite bathroom in Austin with shaker cabinets, dark wood cabinets, blue tiles, glass tiles, a built-in bath, a corner shower, a submerged sink, blue walls and travertine flooring.
This is an example of a medium sized classic ensuite bathroom in Austin with shaker cabinets, dark wood cabinets, blue tiles, glass tiles, a built-in bath, a corner shower, a submerged sink, blue walls and travertine flooring.

Mid Century inspired bathroom designed and built by Echo Park developers, "Resourceful Developments"
Incredible architectural photography by Val Riolo.
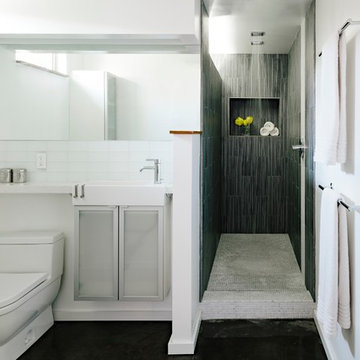
Lincoln Barbour Photography
Design ideas for a modern bathroom in Portland with glass-front cabinets, a walk-in shower, grey tiles, glass tiles and an open shower.
Design ideas for a modern bathroom in Portland with glass-front cabinets, a walk-in shower, grey tiles, glass tiles and an open shower.

Inspiration for a contemporary bathroom in New York with a double shower, a vessel sink, white floors, glass-front cabinets, white cabinets, blue tiles, glass tiles, white walls, lino flooring and glass worktops.
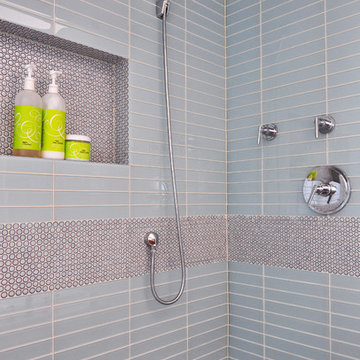
Master Bathroom
This is an example of a large contemporary ensuite bathroom in Chicago with a walk-in shower, blue tiles, glass tiles and mosaic tile flooring.
This is an example of a large contemporary ensuite bathroom in Chicago with a walk-in shower, blue tiles, glass tiles and mosaic tile flooring.
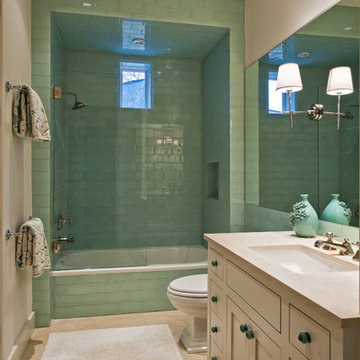
Photo of a contemporary bathroom in Austin with an alcove bath, a shower/bath combination, green tiles and glass tiles.

This master bathroom was a challenge. It is so TINY and there was no room to expand it in any direction. So I did all the walls in glass tile (top to bottom) to actually keep it less busy with broken up lines. When you walk into this bathroom it's like walking into a jewerly box. It's stunning and it feels so much bigger too...We added a corner cabinet for more storage and that helped.
The kitchen was entirely enclosed and we opened it up and did the columns in stone to match other elements of the house.

Our clients wanted to add on to their 1950's ranch house, but weren't sure whether to go up or out. We convinced them to go out, adding a Primary Suite addition with bathroom, walk-in closet, and spacious Bedroom with vaulted ceiling. To connect the addition with the main house, we provided plenty of light and a built-in bookshelf with detailed pendant at the end of the hall. The clients' style was decidedly peaceful, so we created a wet-room with green glass tile, a door to a small private garden, and a large fir slider door from the bedroom to a spacious deck. We also used Yakisugi siding on the exterior, adding depth and warmth to the addition. Our clients love using the tub while looking out on their private paradise!

Large ensuite bathroom in DC Metro with flat-panel cabinets, dark wood cabinets, a freestanding bath, a corner shower, black and white tiles, glass tiles, grey walls, marble flooring, a submerged sink, marble worktops, beige floors, a hinged door, white worktops, double sinks and a floating vanity unit.

Inspiration for a medium sized traditional ensuite bathroom in Charlotte with grey cabinets, a freestanding bath, a corner shower, blue tiles, glass tiles, beige walls, medium hardwood flooring, marble worktops, brown floors, a hinged door, white worktops, double sinks and a built in vanity unit.
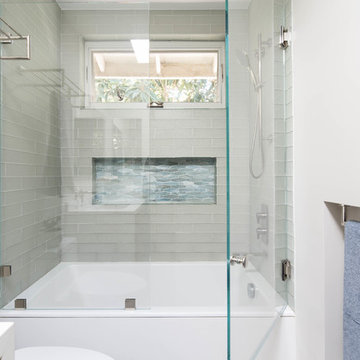
Custom design details are our speciality. In this narrow kid's bathroom we created a recess in the wall framing to hang the towels neatly out-of-the-way.
Erika Bierman Photography
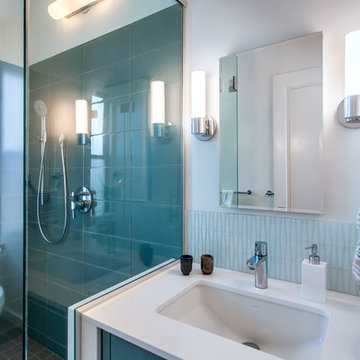
Raeford Dwyer Photography
Medium sized modern ensuite bathroom in New York with flat-panel cabinets, turquoise cabinets, a built-in shower, a one-piece toilet, blue tiles, glass tiles, white walls, porcelain flooring, a submerged sink and engineered stone worktops.
Medium sized modern ensuite bathroom in New York with flat-panel cabinets, turquoise cabinets, a built-in shower, a one-piece toilet, blue tiles, glass tiles, white walls, porcelain flooring, a submerged sink and engineered stone worktops.

This Master Bathroom had a lot of angles and dated materials and lacked storage. The drawers under the vanity allow for maximum storage, the clean lines are a welcome change and the steam shower is large enough for two.
Photos by Matt Kocourek
Bathroom with All Types of Shower and Glass Tiles Ideas and Designs
6

 Shelves and shelving units, like ladder shelves, will give you extra space without taking up too much floor space. Also look for wire, wicker or fabric baskets, large and small, to store items under or next to the sink, or even on the wall.
Shelves and shelving units, like ladder shelves, will give you extra space without taking up too much floor space. Also look for wire, wicker or fabric baskets, large and small, to store items under or next to the sink, or even on the wall.  The sink, the mirror, shower and/or bath are the places where you might want the clearest and strongest light. You can use these if you want it to be bright and clear. Otherwise, you might want to look at some soft, ambient lighting in the form of chandeliers, short pendants or wall lamps. You could use accent lighting around your bath in the form to create a tranquil, spa feel, as well.
The sink, the mirror, shower and/or bath are the places where you might want the clearest and strongest light. You can use these if you want it to be bright and clear. Otherwise, you might want to look at some soft, ambient lighting in the form of chandeliers, short pendants or wall lamps. You could use accent lighting around your bath in the form to create a tranquil, spa feel, as well. 