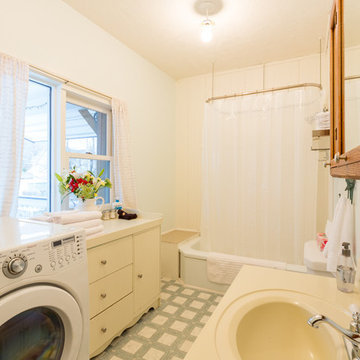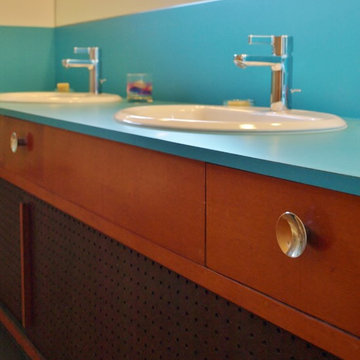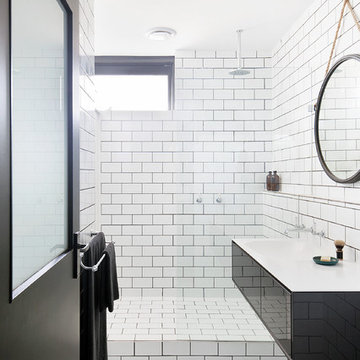Bathroom with All Types of Shower and Laminate Worktops Ideas and Designs
Sort by:Popular Today
1 - 20 of 7,896 photos

Medium sized contemporary ensuite wet room bathroom in London with flat-panel cabinets, white cabinets, pink walls, ceramic flooring, laminate worktops, green floors, an open shower, a wall niche, a single sink and a floating vanity unit.

La salle de bain s'habille d'une élégance intemporelle avec une crédence d'un bleu marine profond. Cette teinte somptueuse crée une toile de fond sophistiquée, conférant à la salle de bain une atmosphère à la fois chic et apaisante. L'accord raffiné est sublimé par des touches de robinetterie en laiton, ajoutant une lueur chaleureuse à l'ensemble. L'alliance du bleu marine et du laiton crée une esthétique harmonieuse, faisant de la salle de bain un espace où le luxe et le confort se rencontrent avec élégance.

Cet appartement de 65m2 situé dans un immeuble de style Art Déco au cœur du quartier familial de la rue du Commerce à Paris n’avait pas connu de travaux depuis plus de vingt ans. Initialement doté d’une seule chambre, le pré requis des clients qui l’ont acquis était d’avoir une seconde chambre, et d’ouvrir les espaces afin de mettre en valeur la lumière naturelle traversante. Une grande modernisation s’annonce alors : ouverture du volume de la cuisine sur l’espace de circulation, création d’une chambre parentale tout en conservant un espace salon séjour généreux, rénovation complète de la salle d’eau et de la chambre enfant, le tout en créant le maximum de rangements intégrés possible. Un joli défi relevé par Ameo Concept pour cette transformation totale, où optimisation spatiale et ambiance scandinave se combinent tout en douceur.

A minimalist industrial dream with all of the luxury touches we love: heated towel rails, custom joinery and handblown lights
Photo of a medium sized contemporary grey and black ensuite bathroom in Melbourne with a floating vanity unit, shaker cabinets, black cabinets, a walk-in shower, a one-piece toilet, grey tiles, cement tiles, grey walls, cement flooring, a vessel sink, laminate worktops, grey floors, an open shower, brown worktops and a single sink.
Photo of a medium sized contemporary grey and black ensuite bathroom in Melbourne with a floating vanity unit, shaker cabinets, black cabinets, a walk-in shower, a one-piece toilet, grey tiles, cement tiles, grey walls, cement flooring, a vessel sink, laminate worktops, grey floors, an open shower, brown worktops and a single sink.

Dans cet appartement familial de 150 m², l’objectif était de rénover l’ensemble des pièces pour les rendre fonctionnelles et chaleureuses, en associant des matériaux naturels à une palette de couleurs harmonieuses.
Dans la cuisine et le salon, nous avons misé sur du bois clair naturel marié avec des tons pastel et des meubles tendance. De nombreux rangements sur mesure ont été réalisés dans les couloirs pour optimiser tous les espaces disponibles. Le papier peint à motifs fait écho aux lignes arrondies de la porte verrière réalisée sur mesure.
Dans les chambres, on retrouve des couleurs chaudes qui renforcent l’esprit vacances de l’appartement. Les salles de bain et la buanderie sont également dans des tons de vert naturel associés à du bois brut. La robinetterie noire, toute en contraste, apporte une touche de modernité. Un appartement où il fait bon vivre !

The small ensuite packs a punch for a small space. From a double wash plane basin with cabinetry underneath to grey terrrazo tiles and black tapware. Double ceiling shower heads gave this room a dual purpose and the mirrored shaving cabinets enhance the sense of space in this room.

Inspiration for a large rural ensuite bathroom in San Francisco with shaker cabinets, grey cabinets, a submerged bath, grey tiles, white walls, a submerged sink, grey floors, white worktops, a corner shower, a two-piece toilet, porcelain flooring, laminate worktops and a hinged door.

This is an example of a small classic ensuite bathroom in Vancouver with a corner bath, a shower/bath combination, grey walls, an integrated sink, laminate worktops, grey floors, a shower curtain, beige worktops and a laundry area.

Christine Hill Photography
Clever custom storage and vanity means everything is close at hand in this modern bathroom.
Medium sized contemporary bathroom in Sunshine Coast with black tiles, a vessel sink, black floors, beige worktops, flat-panel cabinets, a walk-in shower, a one-piece toilet, ceramic tiles, black walls, ceramic flooring, laminate worktops, an open shower, a single sink and wainscoting.
Medium sized contemporary bathroom in Sunshine Coast with black tiles, a vessel sink, black floors, beige worktops, flat-panel cabinets, a walk-in shower, a one-piece toilet, ceramic tiles, black walls, ceramic flooring, laminate worktops, an open shower, a single sink and wainscoting.

New full bathroom remodel with free-standing soaking tub and walk-in shower. Bathroom was expanded from 33' sq. ft. 78' sq. ft. New finish plumbing and electrical fixtures and installation services provided by www.greengiantconstruction.com

We preserved the original fir cabinets and knobs in the kids' bath, and used a bright laminate for the counter and backsplash.
Photo of a medium sized retro family bathroom in Seattle with recessed-panel cabinets, medium wood cabinets, an alcove bath, a shower/bath combination, a two-piece toilet, grey tiles, glass tiles, white walls, ceramic flooring, a built-in sink and laminate worktops.
Photo of a medium sized retro family bathroom in Seattle with recessed-panel cabinets, medium wood cabinets, an alcove bath, a shower/bath combination, a two-piece toilet, grey tiles, glass tiles, white walls, ceramic flooring, a built-in sink and laminate worktops.

Extension and refurbishment of a semi-detached house in Hern Hill.
Extensions are modern using modern materials whilst being respectful to the original house and surrounding fabric.
Views to the treetops beyond draw occupants from the entrance, through the house and down to the double height kitchen at garden level.
From the playroom window seat on the upper level, children (and adults) can climb onto a play-net suspended over the dining table.
The mezzanine library structure hangs from the roof apex with steel structure exposed, a place to relax or work with garden views and light. More on this - the built-in library joinery becomes part of the architecture as a storage wall and transforms into a gorgeous place to work looking out to the trees. There is also a sofa under large skylights to chill and read.
The kitchen and dining space has a Z-shaped double height space running through it with a full height pantry storage wall, large window seat and exposed brickwork running from inside to outside. The windows have slim frames and also stack fully for a fully indoor outdoor feel.
A holistic retrofit of the house provides a full thermal upgrade and passive stack ventilation throughout. The floor area of the house was doubled from 115m2 to 230m2 as part of the full house refurbishment and extension project.
A huge master bathroom is achieved with a freestanding bath, double sink, double shower and fantastic views without being overlooked.
The master bedroom has a walk-in wardrobe room with its own window.
The children's bathroom is fun with under the sea wallpaper as well as a separate shower and eaves bath tub under the skylight making great use of the eaves space.
The loft extension makes maximum use of the eaves to create two double bedrooms, an additional single eaves guest room / study and the eaves family bathroom.
5 bedrooms upstairs.

This is an example of a small scandinavian shower room bathroom in Other with open cabinets, white cabinets, an alcove shower, beige tiles, ceramic tiles, white walls, cement flooring, a built-in sink, laminate worktops, white worktops, a single sink and a floating vanity unit.

This view of the bathroom shows the minimal look of the room, which is created by the help of the tile choice. The lighter grey floor tiles look great against the darker tiles of the bath wall. Having a wall hung drawer unit creates the sense of space along with the sit on bowl. The D shaped bathe also creates space with its curved edges and wall mounted taps. The niche in the wall is a great feature, adding space for ornaments and draws you to the large wall tiles. Having the ladder radiator by the bath is perfect for having towels nice and warm, ready for when you step out after having a long soak!

Design ideas for a medium sized retro shower room bathroom in Vancouver with an alcove bath, an alcove shower, a two-piece toilet, white tiles, ceramic tiles, white walls, terrazzo flooring, a built-in sink, laminate worktops, white floors, a sliding door, white worktops, a single sink and a floating vanity unit.

Software(s) Used: Revit 2017
Small modern shower room bathroom in Austin with freestanding cabinets, light wood cabinets, a built-in shower, a bidet, multi-coloured tiles, mosaic tiles, white walls, light hardwood flooring, a built-in sink, laminate worktops, brown floors, a hinged door and white worktops.
Small modern shower room bathroom in Austin with freestanding cabinets, light wood cabinets, a built-in shower, a bidet, multi-coloured tiles, mosaic tiles, white walls, light hardwood flooring, a built-in sink, laminate worktops, brown floors, a hinged door and white worktops.

Master bathroom with double vanities and huge tub with tub deck!
Design ideas for a large rural ensuite bathroom in Austin with raised-panel cabinets, green cabinets, a built-in bath, an alcove shower, a two-piece toilet, grey tiles, metro tiles, white walls, vinyl flooring, a built-in sink and laminate worktops.
Design ideas for a large rural ensuite bathroom in Austin with raised-panel cabinets, green cabinets, a built-in bath, an alcove shower, a two-piece toilet, grey tiles, metro tiles, white walls, vinyl flooring, a built-in sink and laminate worktops.

Photo: Shannon McGarth
Inspiration for a small contemporary ensuite bathroom in Melbourne with black cabinets, a walk-in shower, metro tiles, white walls, ceramic flooring, white tiles, a wall-mounted sink, laminate worktops, flat-panel cabinets and an open shower.
Inspiration for a small contemporary ensuite bathroom in Melbourne with black cabinets, a walk-in shower, metro tiles, white walls, ceramic flooring, white tiles, a wall-mounted sink, laminate worktops, flat-panel cabinets and an open shower.

Rounded wall? address it with style by using thinly cut mosaic tiles laid horizontally. Making a great design impact we choose to emphasize the back wall with Aquastone's Glass AS01 Mini Brick. Allowing the back curved wall to be centerstage. We used SF MG01 Cultural Brick Gloss and Frost on the side walls, and SF Venetian Ivory flat pebble stone on the shower floor. Allowing for the most open feel possible we chose a frameless glass shower door with chrome handles and chrome shower fixtures, this shower is fit for any luxury spa-like bathroom whether it be 20 floors up in a downtown high-rise or 20' underground in a Bunker! to the left, a velvet curtain adds privacy for the raised floor toilet room.

This is an example of a small modern family bathroom in Toronto with medium wood cabinets, an alcove bath, a shower/bath combination, white tiles, porcelain tiles, white walls, porcelain flooring, a vessel sink, laminate worktops, grey floors, brown worktops, a laundry area, double sinks and a floating vanity unit.
Bathroom with All Types of Shower and Laminate Worktops Ideas and Designs
1

 Shelves and shelving units, like ladder shelves, will give you extra space without taking up too much floor space. Also look for wire, wicker or fabric baskets, large and small, to store items under or next to the sink, or even on the wall.
Shelves and shelving units, like ladder shelves, will give you extra space without taking up too much floor space. Also look for wire, wicker or fabric baskets, large and small, to store items under or next to the sink, or even on the wall.  The sink, the mirror, shower and/or bath are the places where you might want the clearest and strongest light. You can use these if you want it to be bright and clear. Otherwise, you might want to look at some soft, ambient lighting in the form of chandeliers, short pendants or wall lamps. You could use accent lighting around your bath in the form to create a tranquil, spa feel, as well.
The sink, the mirror, shower and/or bath are the places where you might want the clearest and strongest light. You can use these if you want it to be bright and clear. Otherwise, you might want to look at some soft, ambient lighting in the form of chandeliers, short pendants or wall lamps. You could use accent lighting around your bath in the form to create a tranquil, spa feel, as well. 