Bathroom with All Types of Shower and Limestone Worktops Ideas and Designs
Refine by:
Budget
Sort by:Popular Today
41 - 60 of 4,802 photos
Item 1 of 3
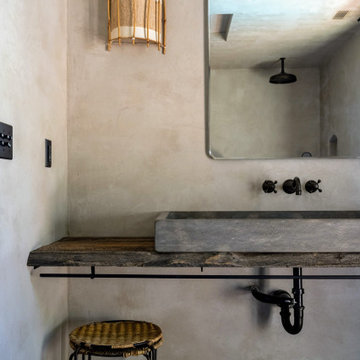
Design ideas for a bathroom in Los Angeles with open cabinets, dark wood cabinets, a walk-in shower, a wall mounted toilet, grey walls, limestone flooring, limestone worktops, grey floors, an open shower, grey worktops, a wall niche and a single sink.
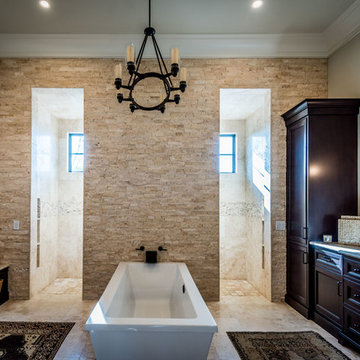
The designer was going for a soft, comfortable, but elegant coastal home look ... and she got it just right in this master bathroom. The free standing tub is framed by the striking split face stack stone travertine wall - absolutely gorgeous. Behind the stacked wall is a walk-in shower with lots of room and sunlight. The sun coming in actually warms the floor. We have Ivory travertine floors for the bathroom and shower walls and a 4 x 4 travertine for the shower floor. The bathroom vanity tops are a polished seashell limestone, a natural seashell limestone, made with Shell Reef. The same limestone is on the bench tops. What a great job of pulling all these details together.
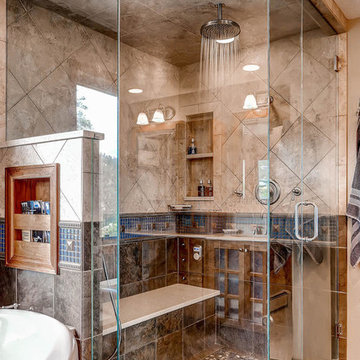
Photo of a large rustic ensuite bathroom in Denver with flat-panel cabinets, light wood cabinets, a freestanding bath, a double shower, blue tiles, mosaic tiles, beige walls, concrete flooring, a submerged sink and limestone worktops.

Travertin cendré
Meuble Modulnova
Plafond vieux bois
This is an example of a medium sized rustic shower room bathroom in Lyon with grey cabinets, a built-in shower, grey tiles, stone slabs, travertine flooring, a built-in sink, limestone worktops, brown walls and an open shower.
This is an example of a medium sized rustic shower room bathroom in Lyon with grey cabinets, a built-in shower, grey tiles, stone slabs, travertine flooring, a built-in sink, limestone worktops, brown walls and an open shower.

Design ideas for an expansive world-inspired wet room bathroom in Miami with flat-panel cabinets, dark wood cabinets, a one-piece toilet, white tiles, terracotta tiles, beige walls, terracotta flooring, a submerged sink, limestone worktops, beige floors, a hinged door, beige worktops, an enclosed toilet, double sinks, a floating vanity unit and wallpapered walls.

We were excited when the homeowners of this project approached us to help them with their whole house remodel as this is a historic preservation project. The historical society has approved this remodel. As part of that distinction we had to honor the original look of the home; keeping the façade updated but intact. For example the doors and windows are new but they were made as replicas to the originals. The homeowners were relocating from the Inland Empire to be closer to their daughter and grandchildren. One of their requests was additional living space. In order to achieve this we added a second story to the home while ensuring that it was in character with the original structure. The interior of the home is all new. It features all new plumbing, electrical and HVAC. Although the home is a Spanish Revival the homeowners style on the interior of the home is very traditional. The project features a home gym as it is important to the homeowners to stay healthy and fit. The kitchen / great room was designed so that the homewoners could spend time with their daughter and her children. The home features two master bedroom suites. One is upstairs and the other one is down stairs. The homeowners prefer to use the downstairs version as they are not forced to use the stairs. They have left the upstairs master suite as a guest suite.
Enjoy some of the before and after images of this project:
http://www.houzz.com/discussions/3549200/old-garage-office-turned-gym-in-los-angeles
http://www.houzz.com/discussions/3558821/la-face-lift-for-the-patio
http://www.houzz.com/discussions/3569717/la-kitchen-remodel
http://www.houzz.com/discussions/3579013/los-angeles-entry-hall
http://www.houzz.com/discussions/3592549/exterior-shots-of-a-whole-house-remodel-in-la
http://www.houzz.com/discussions/3607481/living-dining-rooms-become-a-library-and-formal-dining-room-in-la
http://www.houzz.com/discussions/3628842/bathroom-makeover-in-los-angeles-ca
http://www.houzz.com/discussions/3640770/sweet-dreams-la-bedroom-remodels
Exterior: Approved by the historical society as a Spanish Revival, the second story of this home was an addition. All of the windows and doors were replicated to match the original styling of the house. The roof is a combination of Gable and Hip and is made of red clay tile. The arched door and windows are typical of Spanish Revival. The home also features a Juliette Balcony and window.
Library / Living Room: The library offers Pocket Doors and custom bookcases.
Powder Room: This powder room has a black toilet and Herringbone travertine.
Kitchen: This kitchen was designed for someone who likes to cook! It features a Pot Filler, a peninsula and an island, a prep sink in the island, and cookbook storage on the end of the peninsula. The homeowners opted for a mix of stainless and paneled appliances. Although they have a formal dining room they wanted a casual breakfast area to enjoy informal meals with their grandchildren. The kitchen also utilizes a mix of recessed lighting and pendant lights. A wine refrigerator and outlets conveniently located on the island and around the backsplash are the modern updates that were important to the homeowners.
Master bath: The master bath enjoys both a soaking tub and a large shower with body sprayers and hand held. For privacy, the bidet was placed in a water closet next to the shower. There is plenty of counter space in this bathroom which even includes a makeup table.
Staircase: The staircase features a decorative niche
Upstairs master suite: The upstairs master suite features the Juliette balcony
Outside: Wanting to take advantage of southern California living the homeowners requested an outdoor kitchen complete with retractable awning. The fountain and lounging furniture keep it light.
Home gym: This gym comes completed with rubberized floor covering and dedicated bathroom. It also features its own HVAC system and wall mounted TV.

Photography: Paul Dyer
Contemporary ensuite bathroom in San Francisco with flat-panel cabinets, light wood cabinets, a double shower, beige tiles, stone tiles, slate flooring, a submerged sink, limestone worktops, a hinged door and beige worktops.
Contemporary ensuite bathroom in San Francisco with flat-panel cabinets, light wood cabinets, a double shower, beige tiles, stone tiles, slate flooring, a submerged sink, limestone worktops, a hinged door and beige worktops.

Photographer: Scott Hargis Photo
Inspiration for a small modern bathroom in Los Angeles with flat-panel cabinets, a japanese bath, a shower/bath combination, a bidet, white tiles, porcelain tiles, white walls, limestone flooring, a vessel sink and limestone worktops.
Inspiration for a small modern bathroom in Los Angeles with flat-panel cabinets, a japanese bath, a shower/bath combination, a bidet, white tiles, porcelain tiles, white walls, limestone flooring, a vessel sink and limestone worktops.

Charming modern European custom bathroom for a guest cottage with Spanish and moroccan influences! This 3 piece bathroom is designed with airbnb short stay guests in mind; equipped with a Spanish hand carved wood demilune table fitted with a stone counter surface to support a hand painted blue & white talavera vessel sink with wall mount faucet and micro cement shower stall large enough for two with blue & white Moroccan Tile!.

Design ideas for a large classic ensuite bathroom in Denver with shaker cabinets, medium wood cabinets, a built-in bath, a corner shower, beige tiles, limestone tiles, beige walls, limestone flooring, a built-in sink, limestone worktops, beige floors, a hinged door, beige worktops, double sinks, a built in vanity unit and a vaulted ceiling.
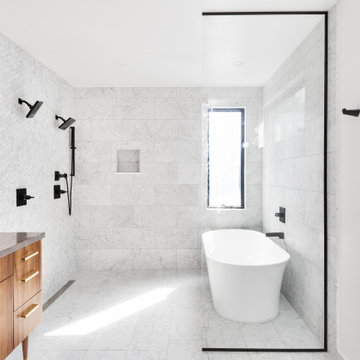
Design ideas for a medium sized modern ensuite bathroom in Denver with flat-panel cabinets, medium wood cabinets, a freestanding bath, a built-in shower, white tiles, marble tiles, white walls, marble flooring, a submerged sink, limestone worktops, white floors, a hinged door, grey worktops, an enclosed toilet, double sinks and a floating vanity unit.
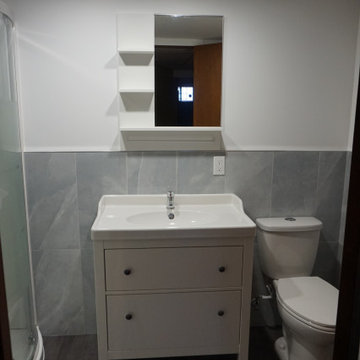
Photo of a small modern family bathroom in Other with freestanding cabinets, white cabinets, a built-in bath, a corner shower, a two-piece toilet, grey tiles, porcelain tiles, white walls, vinyl flooring, a wall-mounted sink, limestone worktops, brown floors, a sliding door and white worktops.
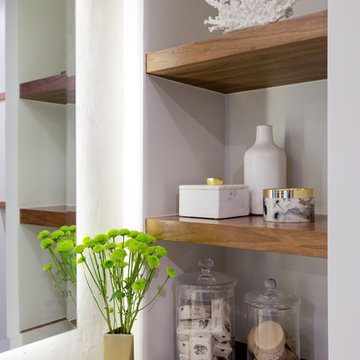
Medium sized nautical ensuite bathroom in Los Angeles with open cabinets, medium wood cabinets, an alcove shower, white walls, concrete flooring, an integrated sink, limestone worktops, grey floors, a hinged door and beige worktops.
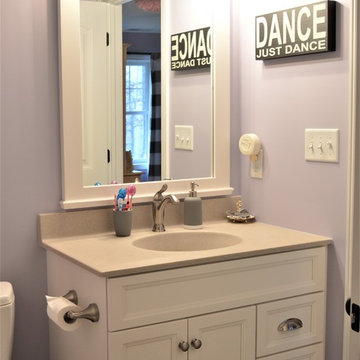
Medium sized classic shower room bathroom in Chicago with a one-piece toilet, beige tiles, porcelain tiles, porcelain flooring, a vessel sink, recessed-panel cabinets, white cabinets, an alcove bath, a shower/bath combination, purple walls and limestone worktops.
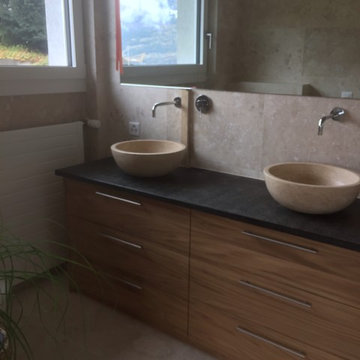
Inspiration for an expansive mediterranean shower room bathroom with flat-panel cabinets, beige cabinets, a built-in bath, a built-in shower, beige tiles, limestone tiles and limestone worktops.
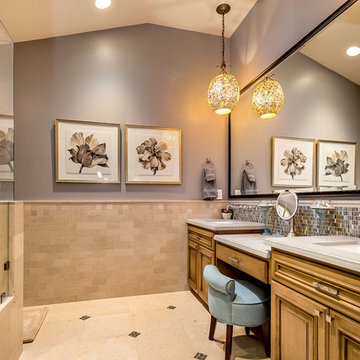
Mark Pinkerton
Photo of a medium sized contemporary ensuite bathroom in San Francisco with recessed-panel cabinets, medium wood cabinets, a corner shower, a one-piece toilet, beige tiles, stone tiles, purple walls, marble flooring, a submerged sink and limestone worktops.
Photo of a medium sized contemporary ensuite bathroom in San Francisco with recessed-panel cabinets, medium wood cabinets, a corner shower, a one-piece toilet, beige tiles, stone tiles, purple walls, marble flooring, a submerged sink and limestone worktops.
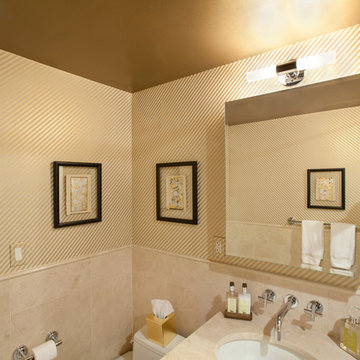
Photography: Mark LaRosa
Design ideas for a small traditional ensuite bathroom in New York with flat-panel cabinets, dark wood cabinets, a built-in bath, a shower/bath combination, a one-piece toilet, brown tiles, multi-coloured walls, limestone flooring, a submerged sink and limestone worktops.
Design ideas for a small traditional ensuite bathroom in New York with flat-panel cabinets, dark wood cabinets, a built-in bath, a shower/bath combination, a one-piece toilet, brown tiles, multi-coloured walls, limestone flooring, a submerged sink and limestone worktops.

Tom Zikas Photography
Large rustic ensuite bathroom in Sacramento with a vessel sink, shaker cabinets, medium wood cabinets, limestone worktops, an alcove shower, ceramic tiles, white walls, slate flooring and brown tiles.
Large rustic ensuite bathroom in Sacramento with a vessel sink, shaker cabinets, medium wood cabinets, limestone worktops, an alcove shower, ceramic tiles, white walls, slate flooring and brown tiles.
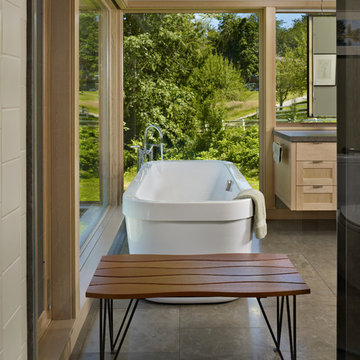
The Fall City Renovation began with a farmhouse on a hillside overlooking the Snoqualmie River valley, about 30 miles east of Seattle. On the main floor, the walls between the kitchen and dining room were removed, and a 25-ft. long addition to the kitchen provided a continuous glass ribbon around the limestone kitchen counter. The resulting interior has a feeling similar to a fire look-out tower in the national forest. Adding to the open feeling, a custom island table was created using reclaimed elm planks and a blackened steel base, with inlaid limestone around the sink area. Sensuous custom blown-glass light fixtures were hung over the existing dining table. The completed kitchen-dining space is serene, light-filled and dominated by the sweeping view of the Snoqualmie Valley.
The second part of the renovation focused on the master bathroom. Similar to the design approach in the kitchen, a new addition created a continuous glass wall, with wonderful views of the valley. The blackened steel-frame vanity mirrors were custom-designed, and they hang suspended in front of the window wall. LED lighting has been integrated into the steel frames. The tub is perched in front of floor-to-ceiling glass, next to a curvilinear custom bench in Sapele wood and steel. Limestone counters and floors provide material continuity in the space.
Sustainable design practice included extensive use of natural light to reduce electrical demand, low VOC paints, LED lighting, reclaimed elm planks at the kitchen island, sustainably harvested hardwoods, and natural stone counters. New exterior walls using 2x8 construction achieved 40% greater insulation value than standard wall construction.
Photo: Benjamin Benschneider
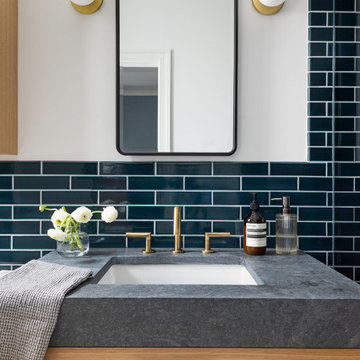
Design ideas for a small classic ensuite bathroom in New York with flat-panel cabinets, light wood cabinets, a walk-in shower, a one-piece toilet, green tiles, ceramic tiles, green walls, mosaic tile flooring, a submerged sink, limestone worktops, grey floors, an open shower, grey worktops, a wall niche, a single sink and a floating vanity unit.
Bathroom with All Types of Shower and Limestone Worktops Ideas and Designs
3

 Shelves and shelving units, like ladder shelves, will give you extra space without taking up too much floor space. Also look for wire, wicker or fabric baskets, large and small, to store items under or next to the sink, or even on the wall.
Shelves and shelving units, like ladder shelves, will give you extra space without taking up too much floor space. Also look for wire, wicker or fabric baskets, large and small, to store items under or next to the sink, or even on the wall.  The sink, the mirror, shower and/or bath are the places where you might want the clearest and strongest light. You can use these if you want it to be bright and clear. Otherwise, you might want to look at some soft, ambient lighting in the form of chandeliers, short pendants or wall lamps. You could use accent lighting around your bath in the form to create a tranquil, spa feel, as well.
The sink, the mirror, shower and/or bath are the places where you might want the clearest and strongest light. You can use these if you want it to be bright and clear. Otherwise, you might want to look at some soft, ambient lighting in the form of chandeliers, short pendants or wall lamps. You could use accent lighting around your bath in the form to create a tranquil, spa feel, as well. 