Bathroom with All Types of Shower and Yellow Walls Ideas and Designs
Refine by:
Budget
Sort by:Popular Today
141 - 160 of 5,494 photos
Item 1 of 3
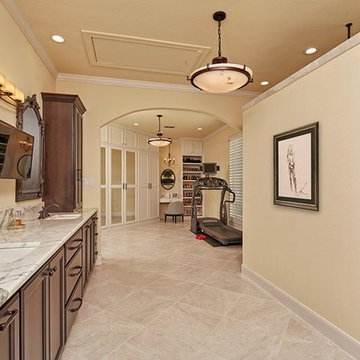
To create this expansive master en suite the archway was the previous wall to the exercise room and with the help of Virtuoso Builderswall was transformed to an archway which opened the space beautifully to create an exercise area on her side.
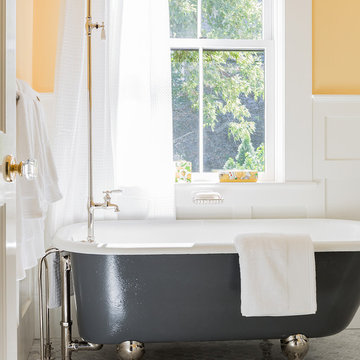
Guest bathroom had a big facelift when we re-strored the original essex tub. We had the tub painted grey legs dipped in polished nickel and new fittings. Tom Silva built the wainscot walls that I had painted in high gloss white and the walls in a egg yolk yellow. The floors are a hexagon marble floor.
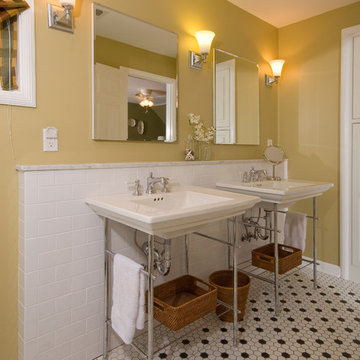
Designed by J.S. Brown & Co.
Photography by Todd Yarrington
This is an example of a classic ensuite bathroom in Columbus with a console sink, yellow walls, white tiles, a two-piece toilet and an alcove shower.
This is an example of a classic ensuite bathroom in Columbus with a console sink, yellow walls, white tiles, a two-piece toilet and an alcove shower.
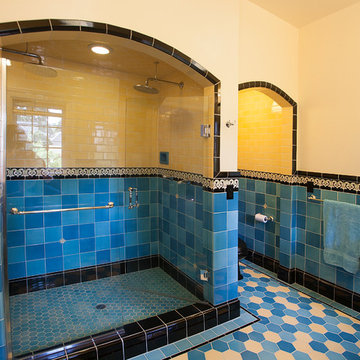
This 1926 Portland home was in desperate need of restoration; especially the bathrooms. The homeowners’ desire was to stay true to the authentic tile colors, shapes and layouts that were popular in the Art Deco period of the late 1920’s and 1930’s. Unfortunately, none of the original tile was salvageable with the exception of several small, floral medallions. The original floral medallions became the inspiration for the cheerful blue and yellow master bathroom and were used as accents throughout the room. Hawthorne Tile worked with our partners at Pratt & Larson on this unique project.
Margaret Speth Photography
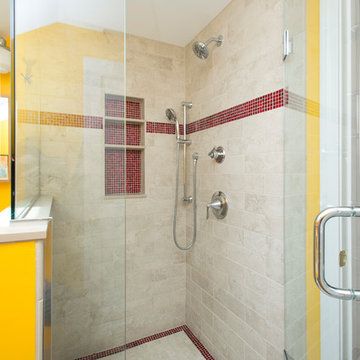
Tile and glass shower stall.
Photo by Eric Levin Photography
Inspiration for a small contemporary shower room bathroom in Boston with a corner shower, a two-piece toilet, beige tiles, ceramic tiles, yellow walls, ceramic flooring and a console sink.
Inspiration for a small contemporary shower room bathroom in Boston with a corner shower, a two-piece toilet, beige tiles, ceramic tiles, yellow walls, ceramic flooring and a console sink.
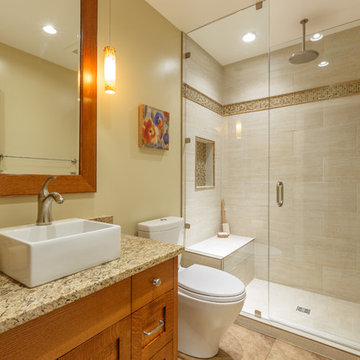
An eclectic mix of materials was the request for this kitchen. Following an inspirational picture that the clients had clipped from a newspaper, we made this kitchen come to life. Herringbone laid floor tile, rough knotty alder cabinetry, with a vintage finish on the island and touches of metal in the copper hood and sink.
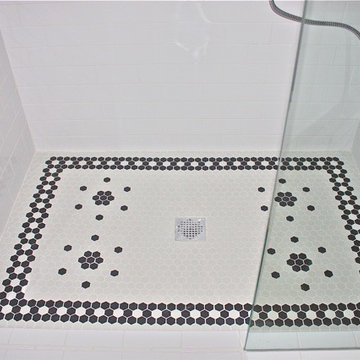
This traditional bathroom with bead board inset into cabinets door style with a black glaze to offset the absolute black counter tops and accent tile work.
A floral small hexagon pattern in the shower floor sets off this traditional look!
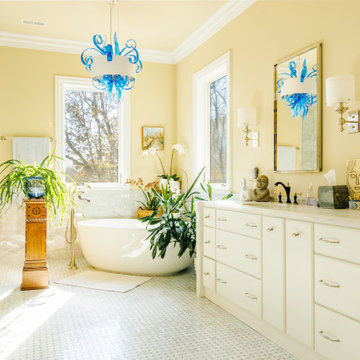
Design ideas for a large contemporary ensuite bathroom in Nashville with flat-panel cabinets, white cabinets, a freestanding bath, a corner shower, white tiles, marble tiles, marble flooring, a submerged sink, marble worktops, white floors, a hinged door, white worktops, double sinks, a built in vanity unit and yellow walls.
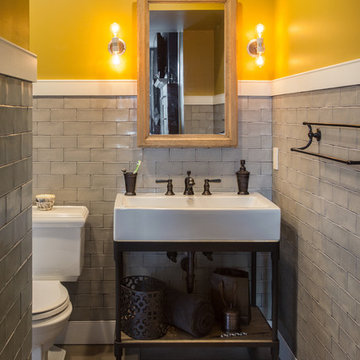
Design ideas for a medium sized classic family bathroom in Other with open cabinets, distressed cabinets, an alcove bath, a shower/bath combination, a two-piece toilet, grey tiles, ceramic tiles, yellow walls, concrete flooring, a console sink, zinc worktops, grey floors and a shower curtain.
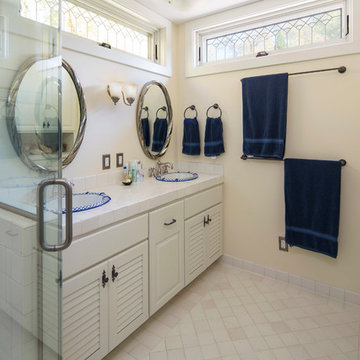
Troy Thies Photography
http://www.troythiesphoto.com/
Inspiration for a classic bathroom in Minneapolis with louvered cabinets, white cabinets, an alcove shower, white tiles, ceramic tiles, yellow walls, ceramic flooring, a built-in sink, tiled worktops, beige floors and a hinged door.
Inspiration for a classic bathroom in Minneapolis with louvered cabinets, white cabinets, an alcove shower, white tiles, ceramic tiles, yellow walls, ceramic flooring, a built-in sink, tiled worktops, beige floors and a hinged door.
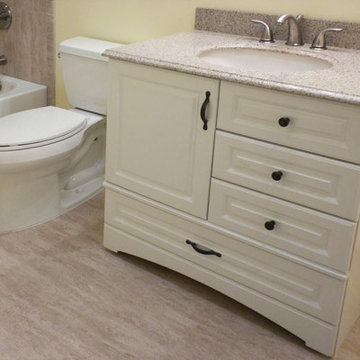
Inspiration for a small traditional shower room bathroom in Denver with raised-panel cabinets, white cabinets, an alcove bath, a shower/bath combination, a two-piece toilet, yellow walls, laminate floors, a submerged sink, granite worktops, beige floors and a shower curtain.
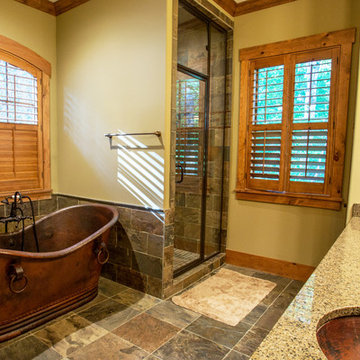
Photo of a large classic ensuite bathroom in Other with a submerged sink, raised-panel cabinets, dark wood cabinets, granite worktops, a freestanding bath, an alcove shower, a one-piece toilet, multi-coloured tiles, stone tiles, yellow walls and slate flooring.
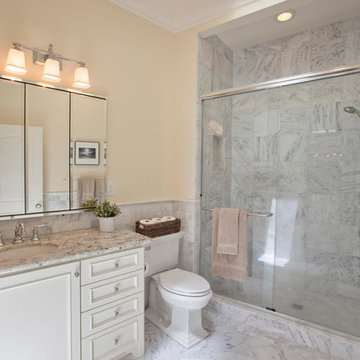
Kiera Condrey - www.KieraMarie.com
Inspiration for a large classic ensuite bathroom in San Francisco with recessed-panel cabinets, white cabinets, an alcove shower, a two-piece toilet, grey tiles, multi-coloured tiles, white tiles, stone tiles, yellow walls, marble flooring, a submerged sink and granite worktops.
Inspiration for a large classic ensuite bathroom in San Francisco with recessed-panel cabinets, white cabinets, an alcove shower, a two-piece toilet, grey tiles, multi-coloured tiles, white tiles, stone tiles, yellow walls, marble flooring, a submerged sink and granite worktops.
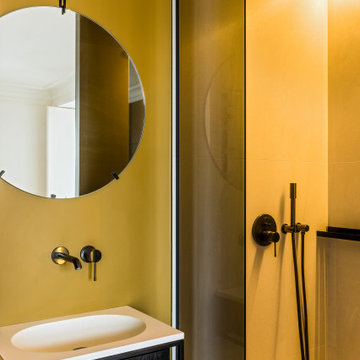
Photo : Romain Ricard
Design ideas for a small contemporary shower room bathroom in Paris with flat-panel cabinets, dark wood cabinets, a built-in shower, yellow tiles, ceramic tiles, yellow walls, ceramic flooring, an integrated sink, solid surface worktops, a hinged door, white worktops, a single sink, a floating vanity unit and grey floors.
Design ideas for a small contemporary shower room bathroom in Paris with flat-panel cabinets, dark wood cabinets, a built-in shower, yellow tiles, ceramic tiles, yellow walls, ceramic flooring, an integrated sink, solid surface worktops, a hinged door, white worktops, a single sink, a floating vanity unit and grey floors.
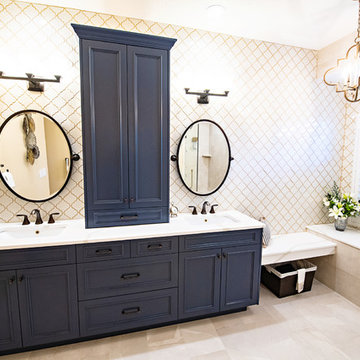
A view of the cantilevered bench seat and vanity.
Design ideas for a medium sized classic ensuite bathroom in Tampa with flat-panel cabinets, blue cabinets, a built-in shower, a one-piece toilet, beige tiles, porcelain tiles, yellow walls, porcelain flooring, a submerged sink, engineered stone worktops, beige floors, an open shower and white worktops.
Design ideas for a medium sized classic ensuite bathroom in Tampa with flat-panel cabinets, blue cabinets, a built-in shower, a one-piece toilet, beige tiles, porcelain tiles, yellow walls, porcelain flooring, a submerged sink, engineered stone worktops, beige floors, an open shower and white worktops.
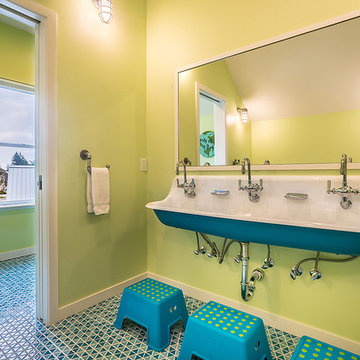
A custom vacation home by Grouparchitect and Hughes Construction. Photographer credit: © 2018 AMF Photography.
Photo of a large coastal family bathroom in Seattle with flat-panel cabinets, brown cabinets, an alcove bath, a shower/bath combination, a one-piece toilet, white tiles, ceramic tiles, yellow walls, a wall-mounted sink, engineered stone worktops, blue floors, a shower curtain, grey worktops and ceramic flooring.
Photo of a large coastal family bathroom in Seattle with flat-panel cabinets, brown cabinets, an alcove bath, a shower/bath combination, a one-piece toilet, white tiles, ceramic tiles, yellow walls, a wall-mounted sink, engineered stone worktops, blue floors, a shower curtain, grey worktops and ceramic flooring.
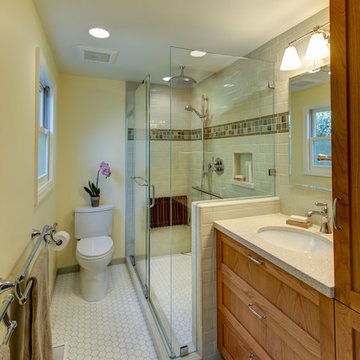
Design By: Design Set Match Construction by: Kiefer Construction Photography by: Treve Johnson Photography Tile Materials: Tile Shop Light Fixtures: Metro Lighting Plumbing Fixtures: Jack London kitchen & Bath Ideabook: http://www.houzz.com/ideabooks/207396/thumbs/el-sobrante-50s-ranch-bath
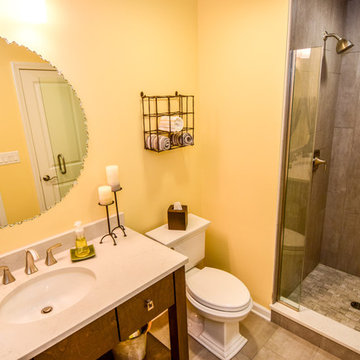
Scott Pfeiffer
Small traditional shower room bathroom in Chicago with flat-panel cabinets, medium wood cabinets, an alcove shower, a two-piece toilet, grey tiles, porcelain tiles, yellow walls, porcelain flooring, a submerged sink and solid surface worktops.
Small traditional shower room bathroom in Chicago with flat-panel cabinets, medium wood cabinets, an alcove shower, a two-piece toilet, grey tiles, porcelain tiles, yellow walls, porcelain flooring, a submerged sink and solid surface worktops.
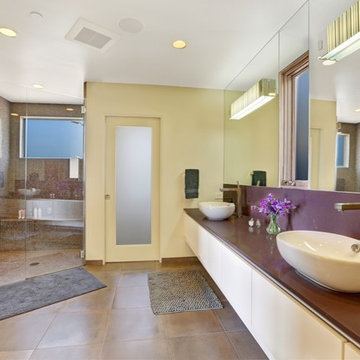
In our busy lives, creating a peaceful and rejuvenating home environment is essential to a healthy lifestyle. Built less than five years ago, this Stinson Beach Modern home is your own private oasis. Surrounded by a butterfly preserve and unparalleled ocean views, the home will lead you to a sense of connection with nature. As you enter an open living room space that encompasses a kitchen, dining area, and living room, the inspiring contemporary interior invokes a sense of relaxation, that stimulates the senses. The open floor plan and modern finishes create a soothing, tranquil, and uplifting atmosphere. The house is approximately 2900 square feet, has three (to possibly five) bedrooms, four bathrooms, an outdoor shower and spa, a full office, and a media room. Its two levels blend into the hillside, creating privacy and quiet spaces within an open floor plan and feature spectacular views from every room. The expansive home, decks and patios presents the most beautiful sunsets as well as the most private and panoramic setting in all of Stinson Beach. One of the home's noteworthy design features is a peaked roof that uses Kalwall's translucent day-lighting system, the most highly insulating, diffuse light-transmitting, structural panel technology. This protected area on the hill provides a dramatic roar from the ocean waves but without any of the threats of oceanfront living. Built on one of the last remaining one-acre coastline lots on the west side of the hill at Stinson Beach, the design of the residence is site friendly, using materials and finishes that meld into the hillside. The landscaping features low-maintenance succulents and butterfly friendly plantings appropriate for the adjacent Monarch Butterfly Preserve. Recalibrate your dreams in this natural environment, and make the choice to live in complete privacy on this one acre retreat. This home includes Miele appliances, Thermadore refrigerator and freezer, an entire home water filtration system, kitchen and bathroom cabinetry by SieMatic, Ceasarstone kitchen counter tops, hardwood and Italian ceramic radiant tile floors using Warmboard technology, Electric blinds, Dornbracht faucets, Kalwall skylights throughout livingroom and garage, Jeldwen windows and sliding doors. Located 5-8 minute walk to the ocean, downtown Stinson and the community center. It is less than a five minute walk away from the trail heads such as Steep Ravine and Willow Camp.
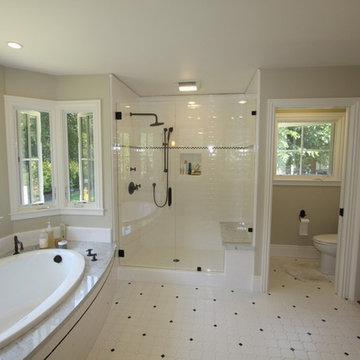
Photo of an expansive traditional ensuite bathroom in Charlotte with a built-in bath, an alcove shower, marble worktops, white tiles, porcelain tiles, yellow walls and ceramic flooring.
Bathroom with All Types of Shower and Yellow Walls Ideas and Designs
8

 Shelves and shelving units, like ladder shelves, will give you extra space without taking up too much floor space. Also look for wire, wicker or fabric baskets, large and small, to store items under or next to the sink, or even on the wall.
Shelves and shelving units, like ladder shelves, will give you extra space without taking up too much floor space. Also look for wire, wicker or fabric baskets, large and small, to store items under or next to the sink, or even on the wall.  The sink, the mirror, shower and/or bath are the places where you might want the clearest and strongest light. You can use these if you want it to be bright and clear. Otherwise, you might want to look at some soft, ambient lighting in the form of chandeliers, short pendants or wall lamps. You could use accent lighting around your bath in the form to create a tranquil, spa feel, as well.
The sink, the mirror, shower and/or bath are the places where you might want the clearest and strongest light. You can use these if you want it to be bright and clear. Otherwise, you might want to look at some soft, ambient lighting in the form of chandeliers, short pendants or wall lamps. You could use accent lighting around your bath in the form to create a tranquil, spa feel, as well. 