Bathroom with All Types of Toilet and a Wallpapered Ceiling Ideas and Designs
Refine by:
Budget
Sort by:Popular Today
141 - 160 of 760 photos
Item 1 of 3
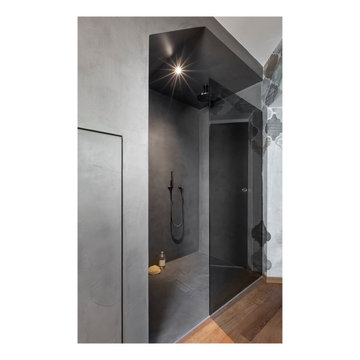
Bodenebene Dusche mit Punktablauf in der Mitte, Wände und Boden komplett mit Trendzement
Medium sized vintage shower room bathroom in Frankfurt with flat-panel cabinets, grey cabinets, a built-in shower, a two-piece toilet, grey walls, dark hardwood flooring, a console sink, solid surface worktops, brown floors, an open shower, white worktops, a wall niche, a single sink, a floating vanity unit, a wallpapered ceiling and wallpapered walls.
Medium sized vintage shower room bathroom in Frankfurt with flat-panel cabinets, grey cabinets, a built-in shower, a two-piece toilet, grey walls, dark hardwood flooring, a console sink, solid surface worktops, brown floors, an open shower, white worktops, a wall niche, a single sink, a floating vanity unit, a wallpapered ceiling and wallpapered walls.
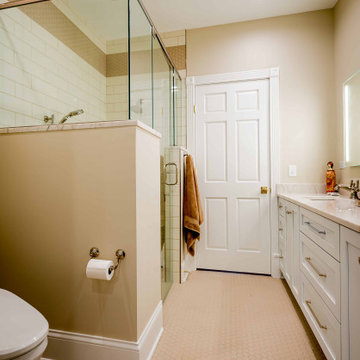
Inspiration for a medium sized classic ensuite bathroom in Chicago with shaker cabinets, white cabinets, an alcove shower, a one-piece toilet, white tiles, white walls, concrete flooring, a built-in sink, engineered stone worktops, white floors, a hinged door, grey worktops, a shower bench, double sinks, a built in vanity unit, a wallpapered ceiling, wallpapered walls, a freestanding bath and ceramic tiles.
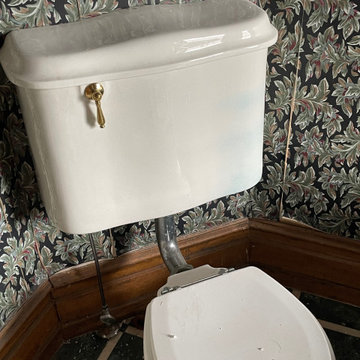
Inspiration for a large victorian ensuite bathroom in New York with freestanding cabinets, dark wood cabinets, a claw-foot bath, a two-piece toilet, green walls, limestone flooring, a pedestal sink, green floors, a wall niche, a single sink, a freestanding vanity unit, a wallpapered ceiling and wallpapered walls.

Der Raum der Dachschräge wurde hier für eine Nische mit wandbündiger Tür genutzt. Dahinter verschwindet die Waschmaschine
Medium sized industrial shower room bathroom in Frankfurt with flat-panel cabinets, grey cabinets, a built-in shower, a two-piece toilet, grey walls, dark hardwood flooring, a console sink, solid surface worktops, brown floors, an open shower, white worktops, a wall niche, a single sink, a floating vanity unit, a wallpapered ceiling and wallpapered walls.
Medium sized industrial shower room bathroom in Frankfurt with flat-panel cabinets, grey cabinets, a built-in shower, a two-piece toilet, grey walls, dark hardwood flooring, a console sink, solid surface worktops, brown floors, an open shower, white worktops, a wall niche, a single sink, a floating vanity unit, a wallpapered ceiling and wallpapered walls.
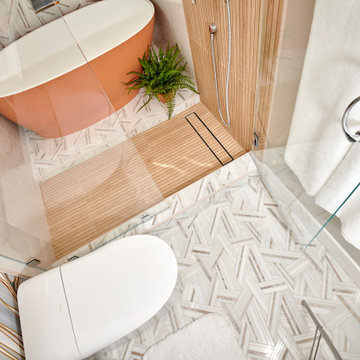
Our client desired to turn her primary suite into a perfect oasis. This space bathroom retreat is small but is layered in details. The starting point for the bathroom was her love for the colored MTI tub. The bath is far from ordinary in this exquisite home; it is a spa sanctuary. An especially stunning feature is the design of the tile throughout this wet room bathtub/shower combo.

Wet Rooms Perth, Perth Wet Room Renovations, Mount Claremont Bathroom Renovations, Marble Fish Scale Feature Wall, Arch Mirrors, Wall Hung Hamptons Vanity
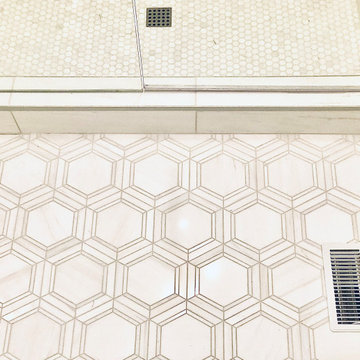
Inspiration for a medium sized contemporary grey and white ensuite bathroom in Atlanta with shaker cabinets, white cabinets, an alcove shower, a one-piece toilet, white tiles, marble tiles, white walls, marble flooring, a submerged sink, marble worktops, white floors, a hinged door, white worktops, feature lighting, a single sink, a freestanding vanity unit and a wallpapered ceiling.

Inspiration for a large classic ensuite bathroom in Philadelphia with shaker cabinets, blue cabinets, a walk-in shower, a one-piece toilet, white tiles, porcelain tiles, white walls, wood-effect flooring, a submerged sink, quartz worktops, brown floors, a hinged door, white worktops, a shower bench, double sinks, a built in vanity unit and a wallpapered ceiling.
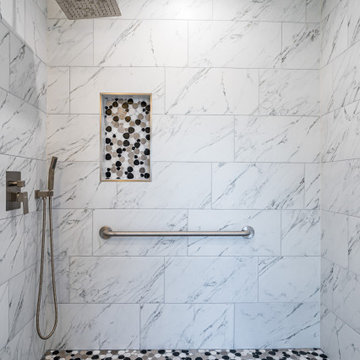
Introducing a stunning new construction that brings modern home design to life - a complete ADU remodel with exquisite features and contemporary touches that are sure to impress. The single wall kitchen layout is a standout feature, complete with sleek grey cabinetry, a clean white backsplash, and sophisticated stainless steel fixtures. Adorned with elegant white marble countertops and light hardwood floors that seamlessly flow throughout the space, this kitchen is not just visually appealing, but also functional and practical for daily use. The spacious bedroom is equally impressive, boasting a beautiful bathroom with luxurious marble details that exude a sense of indulgence and sophistication. With its sleek modern design and impeccable craftsmanship, this ADU remodel is the perfect choice for anyone looking to turn their home into a stylish, sophisticated oasis.

The en Suite Bath includes a large tub as well as Prairie-style cabinetry and custom tile-work.
The homeowner had previously updated their mid-century home to match their Prairie-style preferences - completing the Kitchen, Living and DIning Rooms. This project included a complete redesign of the Bedroom wing, including Master Bedroom Suite, guest Bedrooms, and 3 Baths; as well as the Office/Den and Dining Room, all to meld the mid-century exterior with expansive windows and a new Prairie-influenced interior. Large windows (existing and new to match ) let in ample daylight and views to their expansive gardens.
Photography by homeowner.
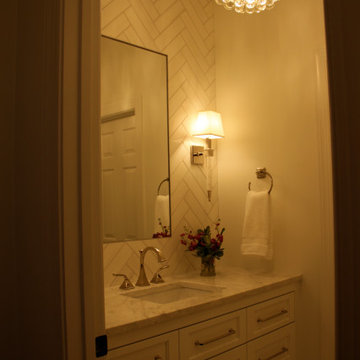
My client wanted to update her old builder grade basic powder room/bath. It was the only bath on the main floor, so it was important that we made this space memorable. The white custom vanity was created, with matching nine piece draw fronts, and beautiful classy polish nickel hardware, for a timeless look. We wanted this piece to look like a piece of furniture, and we topped it with a beautiful white marble top, that had subtle colors ranging from grays to warm golds. On the floor we went with a dolomite marble tile, that is like a geometric daisy. We also used the same dolomite marble behind the vanity wall. This time I decided to a herringbone pattern, as it was just the right amount of elegance needed, to leave that lasting impression. The same herringbone tile, was also repeated in the shower area, this time as a waterfall feature, along with a larger dolomite tile. The shower niche, was kept clean and simple, but we did use the same marble from the vanity top, for the niche shelves. The beautiful wall sconces, in polish nickel and acrylic, elevated the space, and was not your typical vanity light. All in all, I played with varying tones of white, that kept this space elegant.
Project completed by Reka Jemmott, Jemm Interiors desgn firm, which serves Sandy Springs, Alpharetta, Johns Creek, Buckhead, Cumming, Roswell, Brookhaven and Atlanta areas.
For more about Jemm Interiors, see here: https://jemminteriors.com/
https://www.houzz.com/hznb/projects/powder-room-pj-vj~6753789

Upping the glamor factor exponentially with the antique mirror wall tiles and metallic wallcoverings⚡️⠀
•⠀
Dura Supreme - Acrylic white vanities⠀
Wetstyle - Cube tub and sinks⠀
Robern - AiO Medicine Cabinets⠀
Schweitzer - Wallcovering⠀
Caesarstone - Concrete countertops⠀
Dornbracht - Vio Platinum Faucets and Shower⠀
Ann Sacks tiles - Originalstyle Antique Mirror Tiles⠀
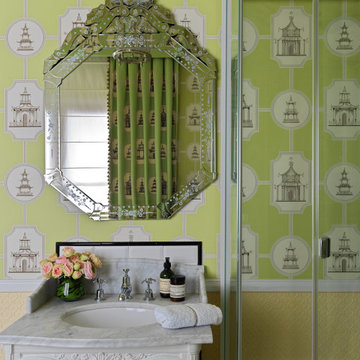
Гостевая ванная комната.
Photo of a small nautical shower room bathroom in Moscow with flat-panel cabinets, all types of cabinet finish, a submerged bath, a corner shower, a one-piece toilet, white tiles, marble tiles, green walls, marble flooring, a submerged sink, marble worktops, beige floors, a hinged door, white worktops, double sinks, a freestanding vanity unit, a wallpapered ceiling and wallpapered walls.
Photo of a small nautical shower room bathroom in Moscow with flat-panel cabinets, all types of cabinet finish, a submerged bath, a corner shower, a one-piece toilet, white tiles, marble tiles, green walls, marble flooring, a submerged sink, marble worktops, beige floors, a hinged door, white worktops, double sinks, a freestanding vanity unit, a wallpapered ceiling and wallpapered walls.
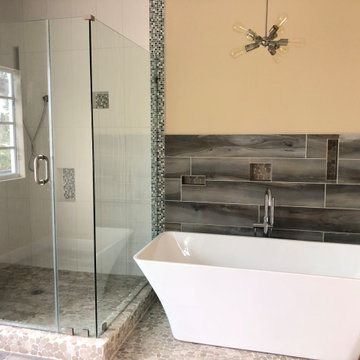
2nd Story Addition and complete home renovation of a contemporary home in Delray Beach, Florida.
Large contemporary grey and cream ensuite half tiled bathroom in Miami with a corner shower, a hinged door, a freestanding bath, a one-piece toilet, wood-effect tiles, multi-coloured walls, wood-effect flooring, multi-coloured floors, double sinks, a freestanding vanity unit and a wallpapered ceiling.
Large contemporary grey and cream ensuite half tiled bathroom in Miami with a corner shower, a hinged door, a freestanding bath, a one-piece toilet, wood-effect tiles, multi-coloured walls, wood-effect flooring, multi-coloured floors, double sinks, a freestanding vanity unit and a wallpapered ceiling.
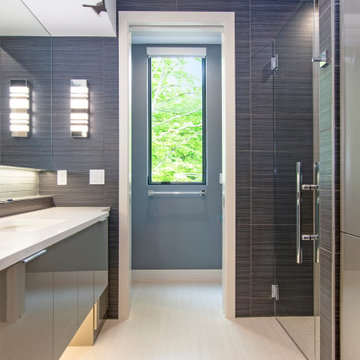
Inspiration for a medium sized contemporary ensuite bathroom in Grand Rapids with flat-panel cabinets, green cabinets, a built-in shower, a two-piece toilet, blue tiles, porcelain tiles, blue walls, porcelain flooring, a submerged sink, quartz worktops, beige floors, a hinged door, white worktops, a single sink, a floating vanity unit and a wallpapered ceiling.
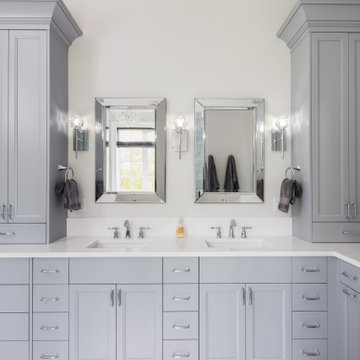
This is an example of a medium sized classic ensuite bathroom in Vancouver with a freestanding bath, a double shower, a one-piece toilet, white tiles, ceramic tiles, white walls, dark hardwood flooring, a built-in sink, brown floors, an open shower, a shower bench, a single sink, a wallpapered ceiling and wallpapered walls.
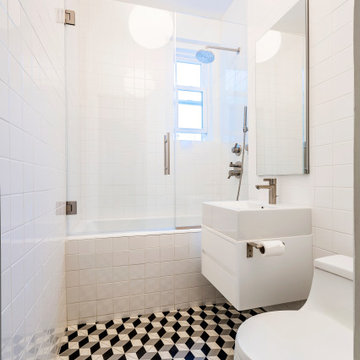
We gutted two bathrooms and sourced encaustic tile to channel a Mediterranean-inspired aesthetic that exudes both modernism and tradition. Lighting played a crucial part in the design process with modern fixtures sprinkled throughout the space
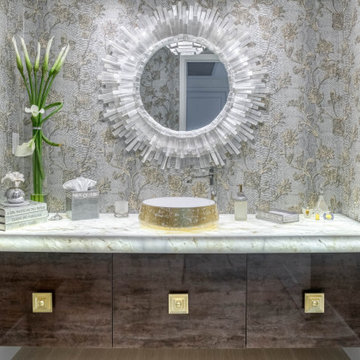
Custom cabinetry and light up quartz counter top transformed this powder room into a jewel box. Located as you enter the condo - this made a statement piece to all guests.
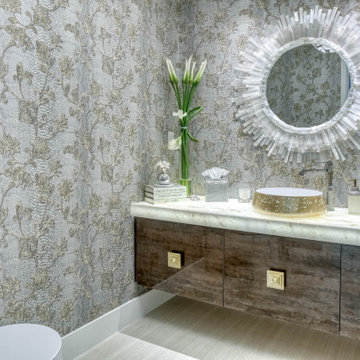
Custom cabinetry and light up quartz counter top transformed this powder room into a jewel box. Located as you enter the condo - this made a statement piece to all guests.
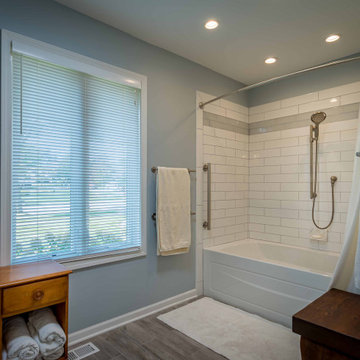
Photo of a medium sized contemporary shower room bathroom in Chicago with beaded cabinets, white cabinets, a freestanding bath, a shower/bath combination, a one-piece toilet, grey tiles, ceramic tiles, grey walls, light hardwood flooring, a submerged sink, marble worktops, brown floors, a shower curtain, turquoise worktops, an enclosed toilet, double sinks, a built in vanity unit, a wallpapered ceiling and wallpapered walls.
Bathroom with All Types of Toilet and a Wallpapered Ceiling Ideas and Designs
8

 Shelves and shelving units, like ladder shelves, will give you extra space without taking up too much floor space. Also look for wire, wicker or fabric baskets, large and small, to store items under or next to the sink, or even on the wall.
Shelves and shelving units, like ladder shelves, will give you extra space without taking up too much floor space. Also look for wire, wicker or fabric baskets, large and small, to store items under or next to the sink, or even on the wall.  The sink, the mirror, shower and/or bath are the places where you might want the clearest and strongest light. You can use these if you want it to be bright and clear. Otherwise, you might want to look at some soft, ambient lighting in the form of chandeliers, short pendants or wall lamps. You could use accent lighting around your bath in the form to create a tranquil, spa feel, as well.
The sink, the mirror, shower and/or bath are the places where you might want the clearest and strongest light. You can use these if you want it to be bright and clear. Otherwise, you might want to look at some soft, ambient lighting in the form of chandeliers, short pendants or wall lamps. You could use accent lighting around your bath in the form to create a tranquil, spa feel, as well. 