Bathroom with All Types of Toilet and Beige Walls Ideas and Designs
Refine by:
Budget
Sort by:Popular Today
61 - 80 of 80,035 photos
Item 1 of 3

Design ideas for a large contemporary cream and black ensuite half tiled bathroom in London with flat-panel cabinets, brown cabinets, a walk-in shower, a wall mounted toilet, white tiles, porcelain tiles, beige walls, dark hardwood flooring, a console sink, limestone worktops, brown floors, an open shower, beige worktops, a wall niche, double sinks, a floating vanity unit and a coffered ceiling.
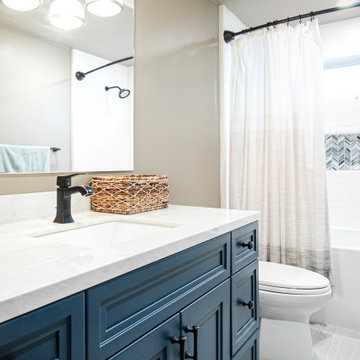
Medium sized classic family bathroom in San Francisco with recessed-panel cabinets, blue cabinets, an alcove bath, a shower/bath combination, a one-piece toilet, white tiles, metro tiles, beige walls, porcelain flooring, a submerged sink, solid surface worktops, grey floors, a shower curtain, white worktops, a wall niche, a single sink and a built in vanity unit.
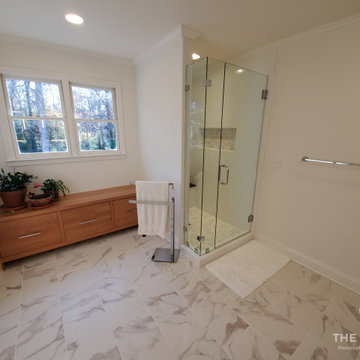
We enjoyed brightening and opening this space for our client who selected beautiful finishes.
This is an example of a medium sized modern ensuite bathroom in Other with shaker cabinets, medium wood cabinets, a corner shower, a two-piece toilet, beige tiles, ceramic tiles, beige walls, ceramic flooring, a submerged sink, granite worktops, beige floors, a hinged door, black worktops, a wall niche, double sinks and a freestanding vanity unit.
This is an example of a medium sized modern ensuite bathroom in Other with shaker cabinets, medium wood cabinets, a corner shower, a two-piece toilet, beige tiles, ceramic tiles, beige walls, ceramic flooring, a submerged sink, granite worktops, beige floors, a hinged door, black worktops, a wall niche, double sinks and a freestanding vanity unit.
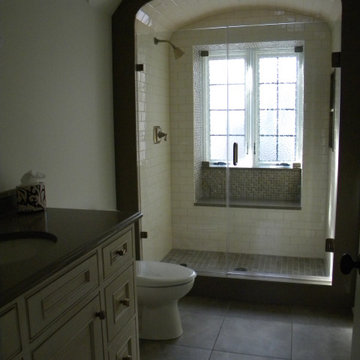
Walk in shower with custom glass panels hinged over the window for privacy and water protection. This classic subway tile helps keep the traditional, yet simple look of the bathroom.

This Modern Multi-Level Home Boasts Master & Guest Suites on The Main Level + Den + Entertainment Room + Exercise Room with 2 Suites Upstairs as Well as Blended Indoor/Outdoor Living with 14ft Tall Coffered Box Beam Ceilings!
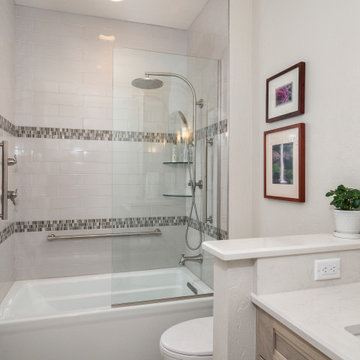
In this Gainesville guest bath design, Shiloh Select Poplar Seagull finish cabinetry enhances the natural tones of the wood. The combination of natural wood with Richelieu brushed nickel hardware, a white countertop and sink with a Delta two-handled faucet creates a bright, welcoming space for this hall bathroom. The vanity area is finished off with a Glasscrafters mirrored medicine cabinet and Kichler wall sconces. A half wall separates the vanity from a Toto Drake II toilet, which sits next to the combination bathtub/shower. The Kohler Archer tub, faucet, and showerheads enhance the style of this space along with Dal Rittenhouse white subway tile with a mosaic tile border. The shower also includes corner shelves and grab bars.

GC: Ekren Construction
Photo Credit: Tiffany Ringwald
Large traditional ensuite bathroom in Charlotte with shaker cabinets, light wood cabinets, a built-in shower, a two-piece toilet, white tiles, marble tiles, beige walls, marble flooring, a submerged sink, quartz worktops, grey floors, an open shower, grey worktops, an enclosed toilet, a single sink, a vaulted ceiling and a built in vanity unit.
Large traditional ensuite bathroom in Charlotte with shaker cabinets, light wood cabinets, a built-in shower, a two-piece toilet, white tiles, marble tiles, beige walls, marble flooring, a submerged sink, quartz worktops, grey floors, an open shower, grey worktops, an enclosed toilet, a single sink, a vaulted ceiling and a built in vanity unit.

This Waukesha bathroom remodel was unique because the homeowner needed wheelchair accessibility. We designed a beautiful master bathroom and met the client’s ADA bathroom requirements.
Original Space
The old bathroom layout was not functional or safe. The client could not get in and out of the shower or maneuver around the vanity or toilet. The goal of this project was ADA accessibility.
ADA Bathroom Requirements
All elements of this bathroom and shower were discussed and planned. Every element of this Waukesha master bathroom is designed to meet the unique needs of the client. Designing an ADA bathroom requires thoughtful consideration of showering needs.
Open Floor Plan – A more open floor plan allows for the rotation of the wheelchair. A 5-foot turning radius allows the wheelchair full access to the space.
Doorways – Sliding barn doors open with minimal force. The doorways are 36” to accommodate a wheelchair.
Curbless Shower – To create an ADA shower, we raised the sub floor level in the bedroom. There is a small rise at the bedroom door and the bathroom door. There is a seamless transition to the shower from the bathroom tile floor.
Grab Bars – Decorative grab bars were installed in the shower, next to the toilet and next to the sink (towel bar).
Handheld Showerhead – The handheld Delta Palm Shower slips over the hand for easy showering.
Shower Shelves – The shower storage shelves are minimalistic and function as handhold points.
Non-Slip Surface – Small herringbone ceramic tile on the shower floor prevents slipping.
ADA Vanity – We designed and installed a wheelchair accessible bathroom vanity. It has clearance under the cabinet and insulated pipes.
Lever Faucet – The faucet is offset so the client could reach it easier. We installed a lever operated faucet that is easy to turn on/off.
Integrated Counter/Sink – The solid surface counter and sink is durable and easy to clean.
ADA Toilet – The client requested a bidet toilet with a self opening and closing lid. ADA bathroom requirements for toilets specify a taller height and more clearance.
Heated Floors – WarmlyYours heated floors add comfort to this beautiful space.
Linen Cabinet – A custom linen cabinet stores the homeowners towels and toiletries.
Style
The design of this bathroom is light and airy with neutral tile and simple patterns. The cabinetry matches the existing oak woodwork throughout the home.
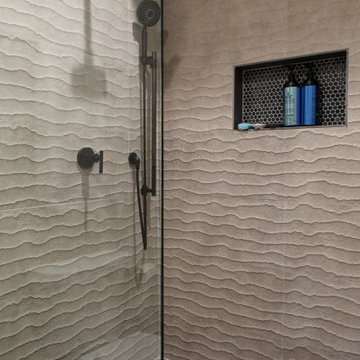
Inspiration for a medium sized traditional family bathroom in Dallas with shaker cabinets, blue cabinets, an alcove shower, a two-piece toilet, brown tiles, porcelain tiles, beige walls, porcelain flooring, a submerged sink, engineered stone worktops, grey floors, a hinged door, white worktops, double sinks and a floating vanity unit.

Bagno con travi a vista sbiancate
Pavimento e rivestimento in grandi lastre Laminam Calacatta Michelangelo
Rivestimento in legno di rovere con pannello a listelli realizzato su disegno.
Vasca da bagno a libera installazione di Agape Spoon XL
Mobile lavabo di Novello - your bathroom serie Quari con piano in Laminam Emperador
Rubinetteria Gessi Serie 316

Remodeler: Michels Homes
Interior Design: Jami Ludens, Studio M Interiors
Cabinetry Design: Megan Dent, Studio M Kitchen and Bath
Photography: Scott Amundson Photography
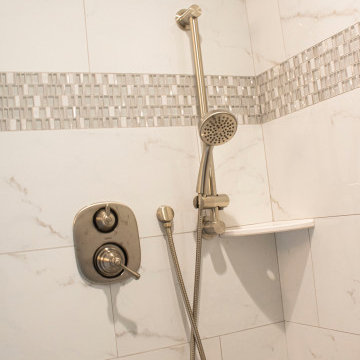
Design ideas for a medium sized classic ensuite bathroom in Chicago with shaker cabinets, white cabinets, a freestanding bath, an alcove shower, a one-piece toilet, white tiles, ceramic tiles, beige walls, ceramic flooring, a built-in sink, engineered stone worktops, white floors, a hinged door, white worktops, a shower bench, double sinks and a built in vanity unit.
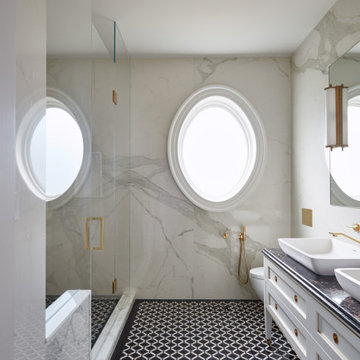
This estate is a transitional home that blends traditional architectural elements with clean-lined furniture and modern finishes. The fine balance of curved and straight lines results in an uncomplicated design that is both comfortable and relaxing while still sophisticated and refined. The red-brick exterior façade showcases windows that assure plenty of light. Once inside, the foyer features a hexagonal wood pattern with marble inlays and brass borders which opens into a bright and spacious interior with sumptuous living spaces. The neutral silvery grey base colour palette is wonderfully punctuated by variations of bold blue, from powder to robin’s egg, marine and royal. The anything but understated kitchen makes a whimsical impression, featuring marble counters and backsplashes, cherry blossom mosaic tiling, powder blue custom cabinetry and metallic finishes of silver, brass, copper and rose gold. The opulent first-floor powder room with gold-tiled mosaic mural is a visual feast.

Inspiration for a medium sized traditional family bathroom in Philadelphia with shaker cabinets, medium wood cabinets, an alcove bath, a shower/bath combination, a two-piece toilet, blue tiles, metro tiles, beige walls, porcelain flooring, a submerged sink, engineered stone worktops, grey floors, a shower curtain, white worktops, a single sink and a built in vanity unit.
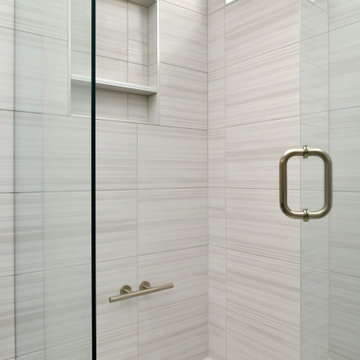
New shower with double niche, and shaving foot rest. How great is that ladies?
Inspiration for a medium sized traditional ensuite bathroom in Seattle with raised-panel cabinets, dark wood cabinets, an alcove shower, a two-piece toilet, beige tiles, ceramic tiles, beige walls, ceramic flooring, a submerged sink, engineered stone worktops, brown floors, a hinged door, white worktops, a wall niche, double sinks and a freestanding vanity unit.
Inspiration for a medium sized traditional ensuite bathroom in Seattle with raised-panel cabinets, dark wood cabinets, an alcove shower, a two-piece toilet, beige tiles, ceramic tiles, beige walls, ceramic flooring, a submerged sink, engineered stone worktops, brown floors, a hinged door, white worktops, a wall niche, double sinks and a freestanding vanity unit.

The hall bathroom was designed with a new grey/blue furniture style vanity, giving the space a splash of color, and topped with a pure white Porcelain integrated sink. A new tub was installed with a tall but thin-framed sliding glass door—a thoughtful design to accommodate taller family and guests. The shower walls were finished in a Porcelain marble-looking tile to match the vanity and floor tile, a beautiful deep blue that also grounds the space and pulls everything together. All-in-all, Gayler Design Build took a small cramped bathroom and made it feel spacious and airy, even without a window!

Photo of a small rural shower room bathroom in Orange County with medium wood cabinets, a corner shower, a one-piece toilet, black and white tiles, ceramic tiles, beige walls, cement flooring, a submerged sink, marble worktops, multi-coloured floors, a hinged door, white worktops, a single sink, a freestanding vanity unit and flat-panel cabinets.

Inspiration for a large classic ensuite bathroom in Atlanta with raised-panel cabinets, green cabinets, a freestanding bath, a corner shower, a two-piece toilet, white tiles, porcelain tiles, beige walls, travertine flooring, a submerged sink, quartz worktops, beige floors, a hinged door, multi-coloured worktops, a wall niche, double sinks and a drop ceiling.

Design ideas for a large rustic ensuite bathroom in Other with brown cabinets, a freestanding bath, a double shower, a one-piece toilet, multi-coloured tiles, mosaic tiles, beige walls, porcelain flooring, a submerged sink, engineered stone worktops, multi-coloured floors, an open shower, white worktops, an enclosed toilet, double sinks, a built in vanity unit and recessed-panel cabinets.

Photo of a medium sized retro ensuite bathroom in Denver with flat-panel cabinets, white cabinets, a walk-in shower, a one-piece toilet, grey tiles, ceramic tiles, beige walls, ceramic flooring, a built-in sink, concrete worktops, multi-coloured floors, a hinged door, white worktops, a shower bench, a single sink and a built in vanity unit.
Bathroom with All Types of Toilet and Beige Walls Ideas and Designs
4

 Shelves and shelving units, like ladder shelves, will give you extra space without taking up too much floor space. Also look for wire, wicker or fabric baskets, large and small, to store items under or next to the sink, or even on the wall.
Shelves and shelving units, like ladder shelves, will give you extra space without taking up too much floor space. Also look for wire, wicker or fabric baskets, large and small, to store items under or next to the sink, or even on the wall.  The sink, the mirror, shower and/or bath are the places where you might want the clearest and strongest light. You can use these if you want it to be bright and clear. Otherwise, you might want to look at some soft, ambient lighting in the form of chandeliers, short pendants or wall lamps. You could use accent lighting around your bath in the form to create a tranquil, spa feel, as well.
The sink, the mirror, shower and/or bath are the places where you might want the clearest and strongest light. You can use these if you want it to be bright and clear. Otherwise, you might want to look at some soft, ambient lighting in the form of chandeliers, short pendants or wall lamps. You could use accent lighting around your bath in the form to create a tranquil, spa feel, as well. 