Bathroom with All Types of Toilet and Light Hardwood Flooring Ideas and Designs
Refine by:
Budget
Sort by:Popular Today
101 - 120 of 6,702 photos
Item 1 of 3
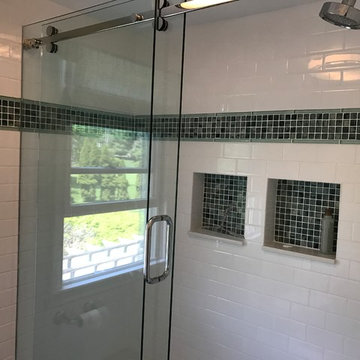
Medium sized contemporary bathroom in Providence with recessed-panel cabinets, white cabinets, an alcove bath, a shower/bath combination, a two-piece toilet, blue tiles, green tiles, mosaic tiles, white walls, light hardwood flooring, a submerged sink, solid surface worktops, beige floors and a sliding door.
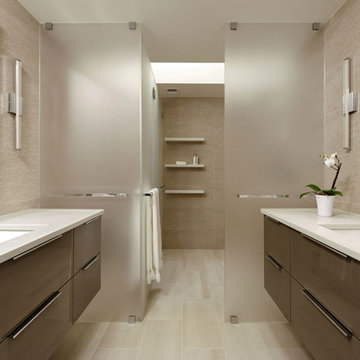
Bethesda, Maryland Modern Mather Bathroom
#PaulBentham4JenniferGilmer
http://gilmerkitchens.com
Photography by Bob Narod
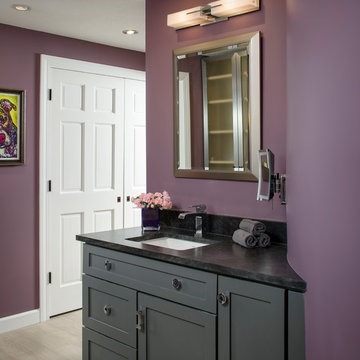
Chipper Hatter
Design ideas for a large contemporary ensuite bathroom in Other with shaker cabinets, grey cabinets, a freestanding bath, a built-in shower, a one-piece toilet, purple walls, a submerged sink, granite worktops, beige tiles, marble tiles, light hardwood flooring, beige floors and an open shower.
Design ideas for a large contemporary ensuite bathroom in Other with shaker cabinets, grey cabinets, a freestanding bath, a built-in shower, a one-piece toilet, purple walls, a submerged sink, granite worktops, beige tiles, marble tiles, light hardwood flooring, beige floors and an open shower.
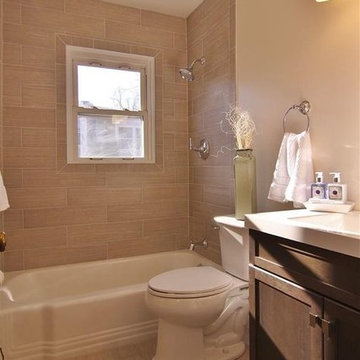
This is an example of a small contemporary ensuite bathroom in New York with flat-panel cabinets, dark wood cabinets, a built-in bath, a shower/bath combination, a one-piece toilet, beige tiles, white walls, light hardwood flooring and granite worktops.
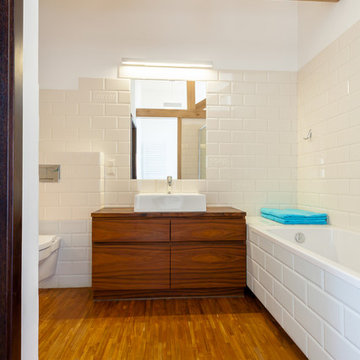
Contemporary family bathroom in San Diego with flat-panel cabinets, wooden worktops, white tiles, ceramic tiles, a built-in bath, a wall mounted toilet, a vessel sink, white walls and light hardwood flooring.
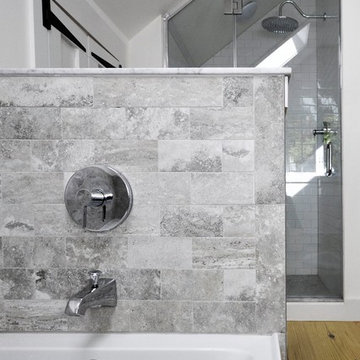
Veronica Decca
Photo of a medium sized farmhouse ensuite bathroom in New York with an integrated sink, flat-panel cabinets, dark wood cabinets, marble worktops, a corner bath, an alcove shower, a one-piece toilet, grey tiles, ceramic tiles, white walls and light hardwood flooring.
Photo of a medium sized farmhouse ensuite bathroom in New York with an integrated sink, flat-panel cabinets, dark wood cabinets, marble worktops, a corner bath, an alcove shower, a one-piece toilet, grey tiles, ceramic tiles, white walls and light hardwood flooring.
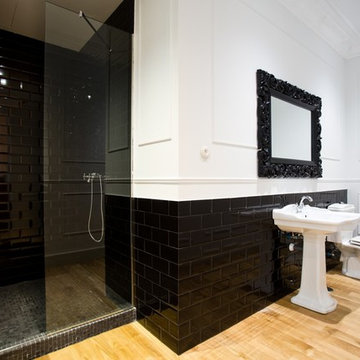
Crédits photos : David Suarez
Design ideas for a large contemporary shower room bathroom in Paris with a pedestal sink, an alcove shower, black tiles, white walls, light hardwood flooring, a one-piece toilet and metro tiles.
Design ideas for a large contemporary shower room bathroom in Paris with a pedestal sink, an alcove shower, black tiles, white walls, light hardwood flooring, a one-piece toilet and metro tiles.
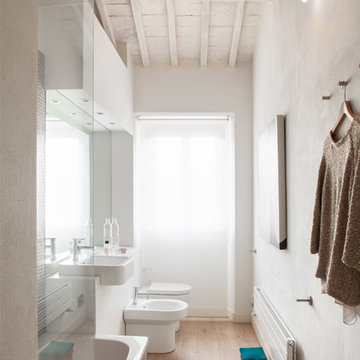
The narrow and long Bathroom is arranged so that all sanitaryware are on one long wall to emphasize the natural shape of the space.
This is an example of a small scandi ensuite bathroom in London with a vessel sink, white cabinets, a built-in bath, a shower/bath combination, white walls, light hardwood flooring and a bidet.
This is an example of a small scandi ensuite bathroom in London with a vessel sink, white cabinets, a built-in bath, a shower/bath combination, white walls, light hardwood flooring and a bidet.
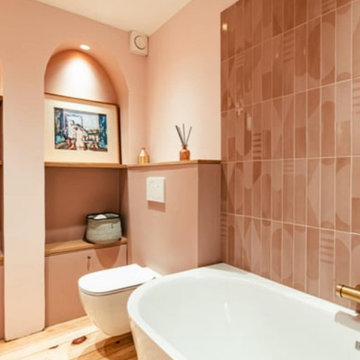
Rénovation d'une salle de bain dédié aux filles de la maison
Meuble sous vasque sur-mesure
Photo of a medium sized modern shower room bathroom in Lyon with beaded cabinets, a corner bath, a shower/bath combination, a wall mounted toilet, pink tiles, ceramic tiles, pink walls, light hardwood flooring, a vessel sink, tiled worktops, beige worktops, double sinks and a freestanding vanity unit.
Photo of a medium sized modern shower room bathroom in Lyon with beaded cabinets, a corner bath, a shower/bath combination, a wall mounted toilet, pink tiles, ceramic tiles, pink walls, light hardwood flooring, a vessel sink, tiled worktops, beige worktops, double sinks and a freestanding vanity unit.
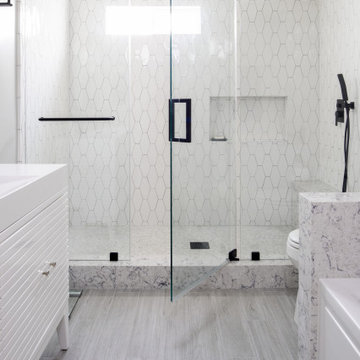
Modern Bathroom Design with Black Finishes
Design ideas for a medium sized modern shower room bathroom in Los Angeles with louvered cabinets, white cabinets, a built-in bath, an alcove shower, a one-piece toilet, black and white tiles, porcelain tiles, white walls, light hardwood flooring, a console sink, grey floors, a sliding door, white worktops, a shower bench, double sinks, a freestanding vanity unit and a coffered ceiling.
Design ideas for a medium sized modern shower room bathroom in Los Angeles with louvered cabinets, white cabinets, a built-in bath, an alcove shower, a one-piece toilet, black and white tiles, porcelain tiles, white walls, light hardwood flooring, a console sink, grey floors, a sliding door, white worktops, a shower bench, double sinks, a freestanding vanity unit and a coffered ceiling.
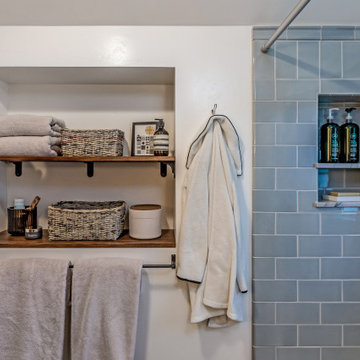
Added bathroom in the attic
This is an example of a small classic shower room bathroom in San Francisco with grey cabinets, a bidet, blue tiles, ceramic tiles, grey walls, light hardwood flooring, a submerged sink, engineered stone worktops, brown floors, a shower curtain, grey worktops, a laundry area, a single sink, a floating vanity unit and a vaulted ceiling.
This is an example of a small classic shower room bathroom in San Francisco with grey cabinets, a bidet, blue tiles, ceramic tiles, grey walls, light hardwood flooring, a submerged sink, engineered stone worktops, brown floors, a shower curtain, grey worktops, a laundry area, a single sink, a floating vanity unit and a vaulted ceiling.

Création d'une salle d'eau attenante à la chambre parentale.
Superficie de 6m²
Photo of a small contemporary shower room bathroom in Marseille with light wood cabinets, a built-in shower, a one-piece toilet, pink tiles, matchstick tiles, light hardwood flooring, a submerged sink, quartz worktops, a hinged door, white worktops, a wall niche, double sinks, a floating vanity unit and exposed beams.
Photo of a small contemporary shower room bathroom in Marseille with light wood cabinets, a built-in shower, a one-piece toilet, pink tiles, matchstick tiles, light hardwood flooring, a submerged sink, quartz worktops, a hinged door, white worktops, a wall niche, double sinks, a floating vanity unit and exposed beams.

Liadesign
Inspiration for a small contemporary shower room bathroom in Milan with flat-panel cabinets, light wood cabinets, an alcove shower, a two-piece toilet, multi-coloured tiles, porcelain tiles, green walls, light hardwood flooring, a vessel sink, laminate worktops, a sliding door, white worktops, a single sink, a floating vanity unit and a drop ceiling.
Inspiration for a small contemporary shower room bathroom in Milan with flat-panel cabinets, light wood cabinets, an alcove shower, a two-piece toilet, multi-coloured tiles, porcelain tiles, green walls, light hardwood flooring, a vessel sink, laminate worktops, a sliding door, white worktops, a single sink, a floating vanity unit and a drop ceiling.
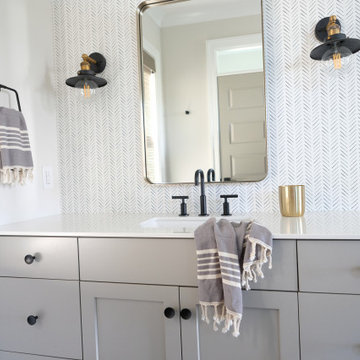
Master bathroom, Wallcovering from MAgnolia home.
Large coastal ensuite bathroom in Charleston with flat-panel cabinets, grey cabinets, a double shower, a one-piece toilet, white walls, light hardwood flooring, a submerged sink, engineered stone worktops, a hinged door, white worktops, a single sink, a freestanding vanity unit and wallpapered walls.
Large coastal ensuite bathroom in Charleston with flat-panel cabinets, grey cabinets, a double shower, a one-piece toilet, white walls, light hardwood flooring, a submerged sink, engineered stone worktops, a hinged door, white worktops, a single sink, a freestanding vanity unit and wallpapered walls.
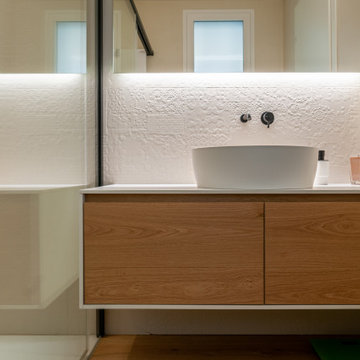
Bagno padronale con doccia.
Ogni locale è stato studiato nel dettaglio per renderlo unico per ogni membro della famiglia.
Tutti i materiali e le texture utilizzate sono state realizzate su disegno dello studio Spagna.

The Holloway blends the recent revival of mid-century aesthetics with the timelessness of a country farmhouse. Each façade features playfully arranged windows tucked under steeply pitched gables. Natural wood lapped siding emphasizes this homes more modern elements, while classic white board & batten covers the core of this house. A rustic stone water table wraps around the base and contours down into the rear view-out terrace.
Inside, a wide hallway connects the foyer to the den and living spaces through smooth case-less openings. Featuring a grey stone fireplace, tall windows, and vaulted wood ceiling, the living room bridges between the kitchen and den. The kitchen picks up some mid-century through the use of flat-faced upper and lower cabinets with chrome pulls. Richly toned wood chairs and table cap off the dining room, which is surrounded by windows on three sides. The grand staircase, to the left, is viewable from the outside through a set of giant casement windows on the upper landing. A spacious master suite is situated off of this upper landing. Featuring separate closets, a tiled bath with tub and shower, this suite has a perfect view out to the rear yard through the bedroom's rear windows. All the way upstairs, and to the right of the staircase, is four separate bedrooms. Downstairs, under the master suite, is a gymnasium. This gymnasium is connected to the outdoors through an overhead door and is perfect for athletic activities or storing a boat during cold months. The lower level also features a living room with a view out windows and a private guest suite.
Architect: Visbeen Architects
Photographer: Ashley Avila Photography
Builder: AVB Inc.
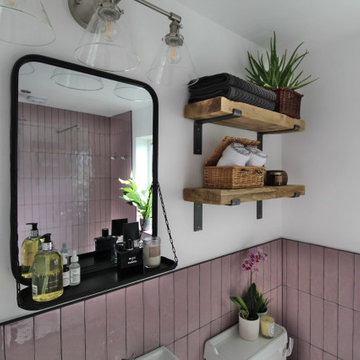
This is an example of a small urban ensuite bathroom in Cheshire with a walk-in shower, a two-piece toilet, pink tiles, ceramic tiles, white walls, light hardwood flooring, a pedestal sink, white floors and an open shower.
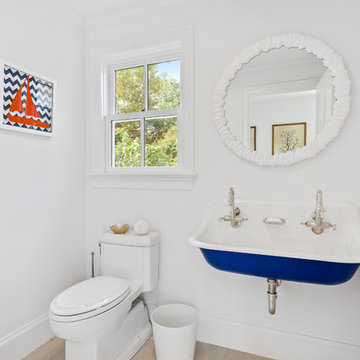
Inspiration for a beach style family bathroom in New York with a one-piece toilet, white walls, light hardwood flooring, a trough sink and beige floors.
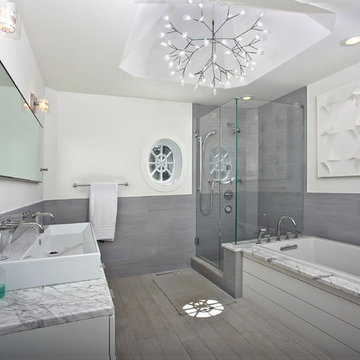
David Lindsay, Advanced Photographix
Medium sized beach style ensuite bathroom in New York with flat-panel cabinets, white cabinets, a built-in bath, a corner shower, a one-piece toilet, grey tiles, ceramic tiles, white walls, light hardwood flooring, a trough sink, marble worktops, beige floors, a hinged door and white worktops.
Medium sized beach style ensuite bathroom in New York with flat-panel cabinets, white cabinets, a built-in bath, a corner shower, a one-piece toilet, grey tiles, ceramic tiles, white walls, light hardwood flooring, a trough sink, marble worktops, beige floors, a hinged door and white worktops.
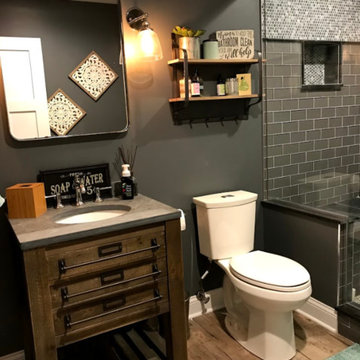
Design ideas for a medium sized classic shower room bathroom in Other with freestanding cabinets, dark wood cabinets, an alcove shower, a two-piece toilet, grey tiles, metro tiles, grey walls, light hardwood flooring, a submerged sink, concrete worktops, brown floors, a hinged door and grey worktops.
Bathroom with All Types of Toilet and Light Hardwood Flooring Ideas and Designs
6

 Shelves and shelving units, like ladder shelves, will give you extra space without taking up too much floor space. Also look for wire, wicker or fabric baskets, large and small, to store items under or next to the sink, or even on the wall.
Shelves and shelving units, like ladder shelves, will give you extra space without taking up too much floor space. Also look for wire, wicker or fabric baskets, large and small, to store items under or next to the sink, or even on the wall.  The sink, the mirror, shower and/or bath are the places where you might want the clearest and strongest light. You can use these if you want it to be bright and clear. Otherwise, you might want to look at some soft, ambient lighting in the form of chandeliers, short pendants or wall lamps. You could use accent lighting around your bath in the form to create a tranquil, spa feel, as well.
The sink, the mirror, shower and/or bath are the places where you might want the clearest and strongest light. You can use these if you want it to be bright and clear. Otherwise, you might want to look at some soft, ambient lighting in the form of chandeliers, short pendants or wall lamps. You could use accent lighting around your bath in the form to create a tranquil, spa feel, as well. 