Bathroom with All Types of Toilet and Pink Floors Ideas and Designs
Refine by:
Budget
Sort by:Popular Today
41 - 60 of 355 photos
Item 1 of 3
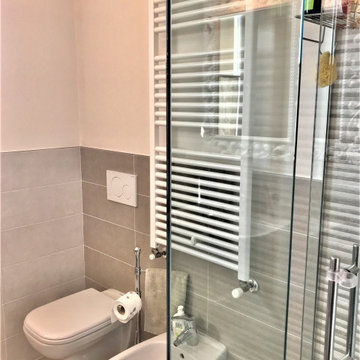
Stanza da bagno
Photo of a medium sized contemporary shower room bathroom in Other with a corner shower, a wall mounted toilet, multi-coloured tiles, matchstick tiles, pink walls, porcelain flooring, a wall-mounted sink, pink floors and a sliding door.
Photo of a medium sized contemporary shower room bathroom in Other with a corner shower, a wall mounted toilet, multi-coloured tiles, matchstick tiles, pink walls, porcelain flooring, a wall-mounted sink, pink floors and a sliding door.
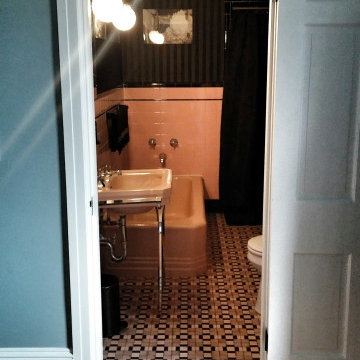
Original tile with pinstripe detail.
Original fixtures, sink and bathtub.
Vintage hanging globe lights.
Original medicine cabinet.
Satin stripe wallpaper.
Custom framed large-scale botanical prints.
Original mosaic tile floor.
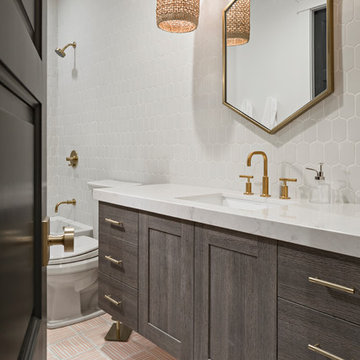
High Res Media
Large traditional family bathroom in Phoenix with flat-panel cabinets, grey cabinets, an alcove bath, a walk-in shower, a one-piece toilet, white tiles, ceramic tiles, white walls, cement flooring, a submerged sink, engineered stone worktops, pink floors and a shower curtain.
Large traditional family bathroom in Phoenix with flat-panel cabinets, grey cabinets, an alcove bath, a walk-in shower, a one-piece toilet, white tiles, ceramic tiles, white walls, cement flooring, a submerged sink, engineered stone worktops, pink floors and a shower curtain.
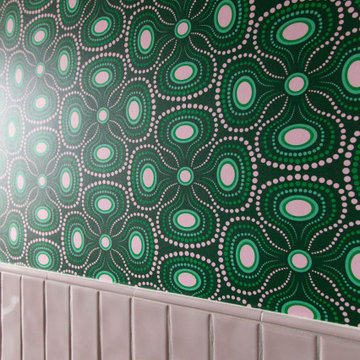
Charming and pink - powder baths are a great place to add a spark of unexpected character. Our design for this tiny Berlin Altbau powder bathroom was inspired from the pink glass border in its vintage window. It includes Kristy Kropat Design “Blooming Dots” wallpaper in the “emerald rose” custom color-way.
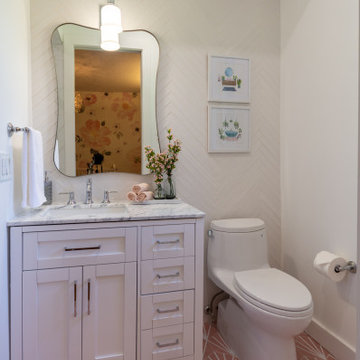
Charming girl's bathroom with pink floor tile and white chevron pattern porcelain tile
This is an example of a medium sized classic family bathroom in Miami with shaker cabinets, white cabinets, a walk-in shower, a two-piece toilet, white tiles, porcelain tiles, white walls, marble flooring, a submerged sink, engineered stone worktops, pink floors, a hinged door, white worktops, a wall niche, a single sink and a built in vanity unit.
This is an example of a medium sized classic family bathroom in Miami with shaker cabinets, white cabinets, a walk-in shower, a two-piece toilet, white tiles, porcelain tiles, white walls, marble flooring, a submerged sink, engineered stone worktops, pink floors, a hinged door, white worktops, a wall niche, a single sink and a built in vanity unit.
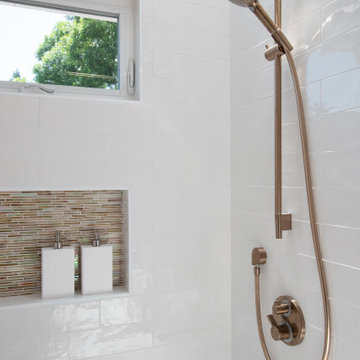
This project features a six-foot addition on the back of the home, allowing us to open up the kitchen and family room for this young and active family. These spaces were redesigned to accommodate a large open kitchen, featuring cabinets in a beautiful sage color, that opens onto the dining area and family room. Natural stone countertops add texture to the space without dominating the room.
The powder room footprint stayed the same, but new cabinetry, mirrors, and fixtures compliment the bold wallpaper, making this space surprising and fun, like a piece of statement jewelry in the middle of the home.
The kid's bathroom is youthful while still being able to age with the children. An ombre pink and white floor tile is complimented by a greenish/blue vanity and a coordinating shower niche accent tile. White walls and gold fixtures complete the space.
The primary bathroom is more sophisticated but still colorful and full of life. The wood-style chevron floor tiles anchor the room while more light and airy tones of white, blue, and cream finish the rest of the space. The freestanding tub and large shower make this the perfect retreat after a long day.
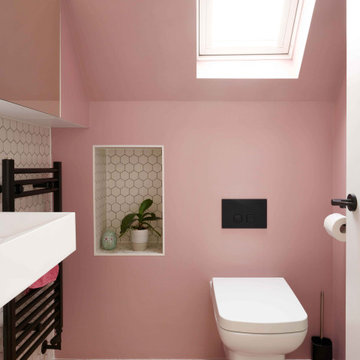
Inspiration for a medium sized scandi shower room bathroom in London with a built-in shower, a wall mounted toilet, white tiles, ceramic tiles, pink walls, a wall-mounted sink, pink floors, a hinged door, feature lighting, a single sink and a vaulted ceiling.
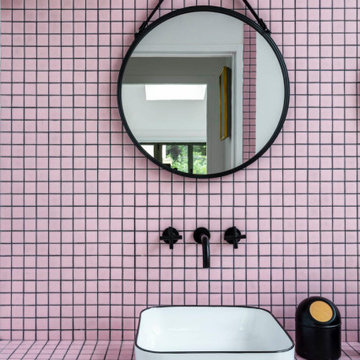
Dans cette maison familiale de 120 m², l’objectif était de créer un espace convivial et adapté à la vie quotidienne avec 2 enfants.
Au rez-de chaussée, nous avons ouvert toute la pièce de vie pour une circulation fluide et une ambiance chaleureuse. Les salles d’eau ont été pensées en total look coloré ! Verte ou rose, c’est un choix assumé et tendance. Dans les chambres et sous l’escalier, nous avons créé des rangements sur mesure parfaitement dissimulés qui permettent d’avoir un intérieur toujours rangé !
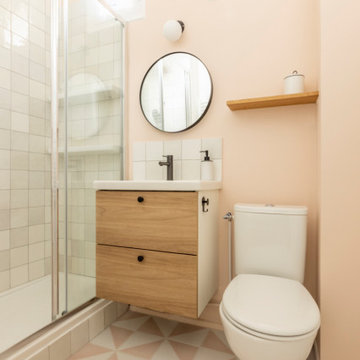
Rénovation complète d'une salle de bain avec toilette. Après démolition complète, pose d'un bac de douche, d'un nouveau wc, d'un meuble lavabo et raccordement plomberie. Fourniture et pose d'un carrelage mural et de carreaux de ciment au sol. Remplacement des fenêtres PVC.

A complete re-fit was performed in the bathroom, re-working the layout to create an efficient use of a small bathroom space.
The design features a stunning light pink onyx marble to the walls, floors & ceiling. Taking advantage of onyx's transparent qualities, hidden lighting was installed above the ceiling slabs, to create a warm glow to the ceiling. This creates an illusion of space, with the added bonus of a relaxing place to end the day.
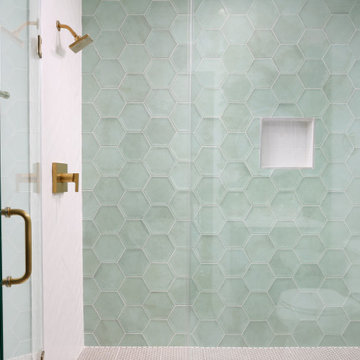
For this “kids” bedroom we decided to be a little playful with the colors as you can see and the shapes around the bath. The floors are a pink, glass penny tile, wall is a seafoam green honeycomb tile while the tile surround is a glazed and wavy tile in a herringbone pattern. Super fun in a smaller bathroom making this compact yet, very cozy and exciting to be in.
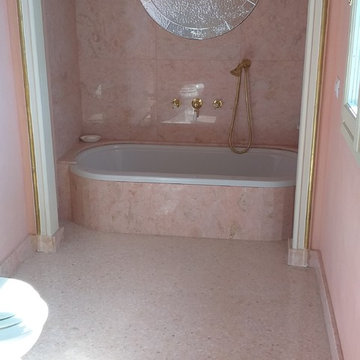
Cliente privato ha richiesto realizzazione completa di un bagno su misura in marmo Rosa Tea. E' stato realizzato pavimenti,rivestimento,vasca da bagno,ed elementi tagliati su misura con waterjet
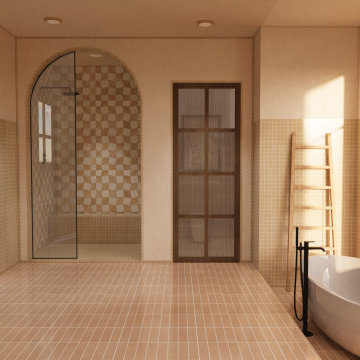
Step into our Hacienda bathroom. Where Southwestern charm meets Mexican flair! This custom space blends vibrant warmth and timeless tradition with a dash of modern sophistication.
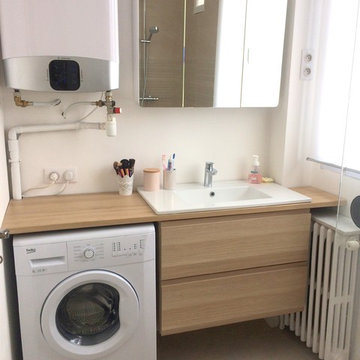
Design ideas for a medium sized contemporary ensuite bathroom in Paris with flat-panel cabinets, a corner shower, a wall mounted toilet, ceramic tiles, white walls, ceramic flooring, a vessel sink, wooden worktops, pink floors, an open shower, beige worktops, beige tiles and light wood cabinets.
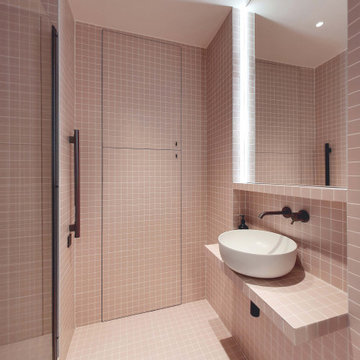
Design ideas for a small contemporary ensuite bathroom in Paris with beaded cabinets, a built-in shower, a wall mounted toilet, pink tiles, cement tiles, mosaic tile flooring, a console sink, tiled worktops, pink floors, a hinged door, a single sink and a built in vanity unit.
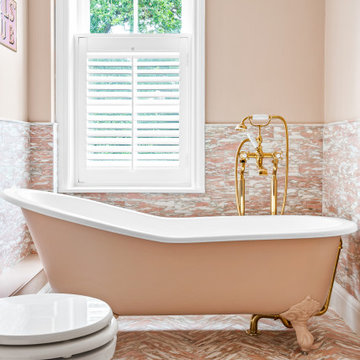
Tailormade pink & gold bathroom
This is an example of a medium sized modern ensuite bathroom in Hertfordshire with all styles of cabinet, all types of cabinet finish, a freestanding bath, a shower/bath combination, all types of toilet, pink tiles, all types of wall tile, pink walls, mosaic tile flooring, a built-in sink, granite worktops, pink floors, multi-coloured worktops, a single sink, a built in vanity unit, all types of ceiling and all types of wall treatment.
This is an example of a medium sized modern ensuite bathroom in Hertfordshire with all styles of cabinet, all types of cabinet finish, a freestanding bath, a shower/bath combination, all types of toilet, pink tiles, all types of wall tile, pink walls, mosaic tile flooring, a built-in sink, granite worktops, pink floors, multi-coloured worktops, a single sink, a built in vanity unit, all types of ceiling and all types of wall treatment.
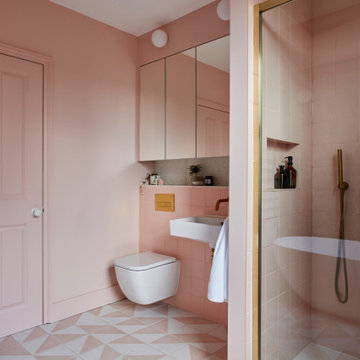
A calm pink bathroom for a family home.
Medium sized contemporary family bathroom in London with a freestanding bath, a built-in shower, a wall mounted toilet, pink tiles, ceramic tiles, pink walls, cement flooring, a wall-mounted sink, terrazzo worktops, pink floors, a sliding door, multi-coloured worktops, a feature wall, a single sink and a built in vanity unit.
Medium sized contemporary family bathroom in London with a freestanding bath, a built-in shower, a wall mounted toilet, pink tiles, ceramic tiles, pink walls, cement flooring, a wall-mounted sink, terrazzo worktops, pink floors, a sliding door, multi-coloured worktops, a feature wall, a single sink and a built in vanity unit.
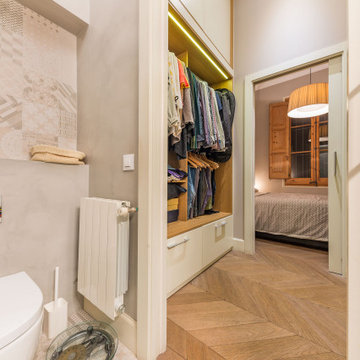
Espacio de Vestidor y baño en suite
Inspiration for a medium sized traditional ensuite bathroom in Barcelona with white cabinets, a built-in bath, a wall mounted toilet, pink tiles, ceramic tiles, grey walls, ceramic flooring, a vessel sink, pink floors, grey worktops, a wall niche and a single sink.
Inspiration for a medium sized traditional ensuite bathroom in Barcelona with white cabinets, a built-in bath, a wall mounted toilet, pink tiles, ceramic tiles, grey walls, ceramic flooring, a vessel sink, pink floors, grey worktops, a wall niche and a single sink.
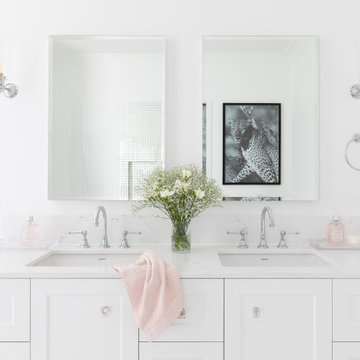
Custom-made vanity, custom-made mirror cabinets, Brodware Kristall lever basin mixers, wall sconces, mirror tiles, niche.
Inspiration for a large classic ensuite bathroom in Brisbane with shaker cabinets, white cabinets, a freestanding bath, a walk-in shower, a one-piece toilet, white tiles, porcelain tiles, white walls, ceramic flooring, a submerged sink, engineered stone worktops, pink floors, a sliding door, white worktops, double sinks and a built in vanity unit.
Inspiration for a large classic ensuite bathroom in Brisbane with shaker cabinets, white cabinets, a freestanding bath, a walk-in shower, a one-piece toilet, white tiles, porcelain tiles, white walls, ceramic flooring, a submerged sink, engineered stone worktops, pink floors, a sliding door, white worktops, double sinks and a built in vanity unit.
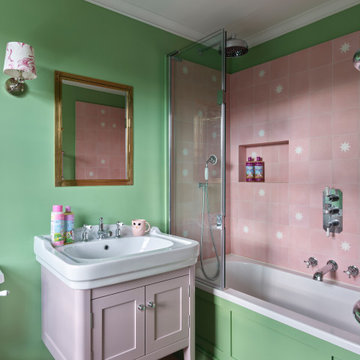
Inspiration for a small victorian family bathroom in London with green walls, ceramic flooring, pink floors, beaded cabinets, white cabinets, a corner bath, a shower/bath combination, a two-piece toilet, pink tiles, ceramic tiles, a console sink, a hinged door, a single sink and a freestanding vanity unit.
Bathroom with All Types of Toilet and Pink Floors Ideas and Designs
3

 Shelves and shelving units, like ladder shelves, will give you extra space without taking up too much floor space. Also look for wire, wicker or fabric baskets, large and small, to store items under or next to the sink, or even on the wall.
Shelves and shelving units, like ladder shelves, will give you extra space without taking up too much floor space. Also look for wire, wicker or fabric baskets, large and small, to store items under or next to the sink, or even on the wall.  The sink, the mirror, shower and/or bath are the places where you might want the clearest and strongest light. You can use these if you want it to be bright and clear. Otherwise, you might want to look at some soft, ambient lighting in the form of chandeliers, short pendants or wall lamps. You could use accent lighting around your bath in the form to create a tranquil, spa feel, as well.
The sink, the mirror, shower and/or bath are the places where you might want the clearest and strongest light. You can use these if you want it to be bright and clear. Otherwise, you might want to look at some soft, ambient lighting in the form of chandeliers, short pendants or wall lamps. You could use accent lighting around your bath in the form to create a tranquil, spa feel, as well. 