Bathroom with All Types of Toilet and Travertine Flooring Ideas and Designs
Refine by:
Budget
Sort by:Popular Today
21 - 40 of 9,516 photos
Item 1 of 3
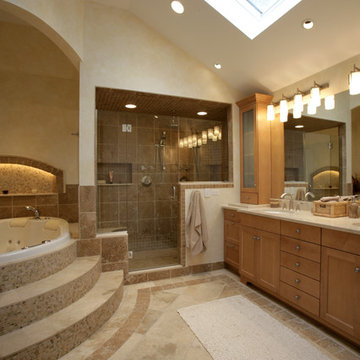
Making a master bath functional and comfortable with limited space is always a challenge. The entire rooms final design and tile design was ours. The shower offers (2) independent showers, large rain-shower head and body sprays. The entire second floor has a hot water re circulation loop so hot water is right there ready to go!. The travertine floor is kept warn with Nu-Heat electric floor warmers.
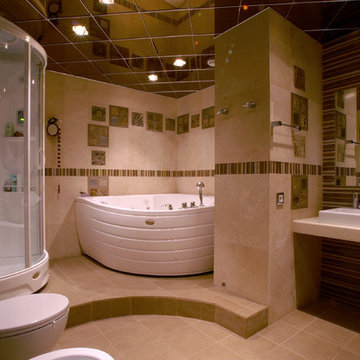
Ванная комната. Интересный дизайн в современном стиле поддерживает тему переворота в пространстве. Эксклюзивные декоры из натурального камня задают движение и подчеркивают его трехмерность.
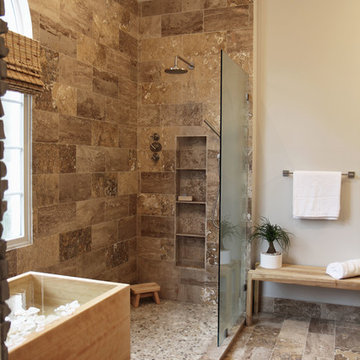
The detailed plans for this bathroom can be purchased here: https://www.changeyourbathroom.com/shop/healing-hinoki-bathroom-plans/
Japanese Hinoki Ofuro Tub in wet area combined with shower, hidden shower drain with pebble shower floor, travertine tile with brushed nickel fixtures. Atlanta Bathroom
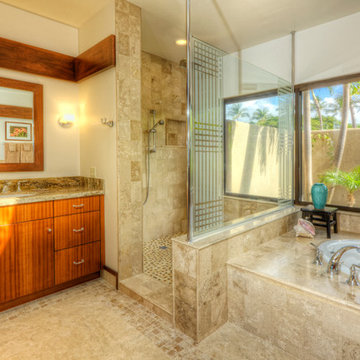
This is an example of a large contemporary ensuite bathroom in Hawaii with flat-panel cabinets, medium wood cabinets, an alcove bath, a corner shower, a two-piece toilet, beige tiles, travertine tiles, white walls, travertine flooring, a submerged sink, granite worktops, beige floors and an open shower.
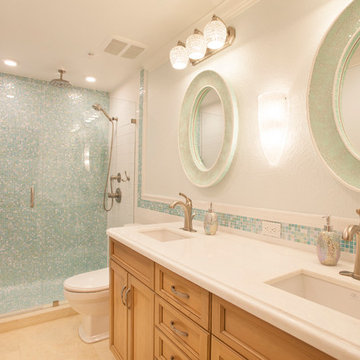
This condominium in Islamorada, Florida was completely transformed with custom window treatments, remodeled kitchen and bathrooms, coffered ceilings, beautiful lighting, cozy furniture, and gorgeous flooring.
Deanna Jorgenson Photography
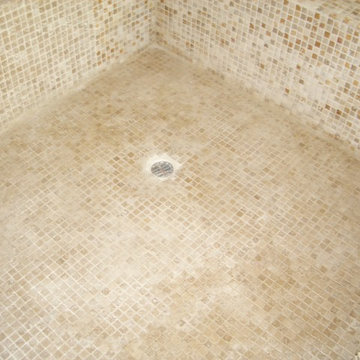
Bathroom of the new house construction in Sherman Oaks which included installation of mosaic tile flooring.
Photo of a small mediterranean shower room bathroom in Los Angeles with raised-panel cabinets, dark wood cabinets, a built-in bath, an alcove shower, a one-piece toilet, multi-coloured tiles, stone tiles, beige walls, travertine flooring, a built-in sink, concrete worktops, multi-coloured floors, a hinged door and beige worktops.
Photo of a small mediterranean shower room bathroom in Los Angeles with raised-panel cabinets, dark wood cabinets, a built-in bath, an alcove shower, a one-piece toilet, multi-coloured tiles, stone tiles, beige walls, travertine flooring, a built-in sink, concrete worktops, multi-coloured floors, a hinged door and beige worktops.
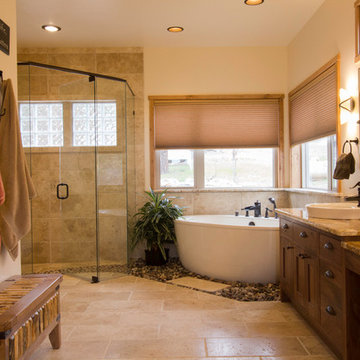
Laurie Dickson
Design ideas for a large classic ensuite bathroom in Albuquerque with a vessel sink, recessed-panel cabinets, dark wood cabinets, granite worktops, a freestanding bath, a corner shower, a two-piece toilet, beige tiles, stone tiles, beige walls and travertine flooring.
Design ideas for a large classic ensuite bathroom in Albuquerque with a vessel sink, recessed-panel cabinets, dark wood cabinets, granite worktops, a freestanding bath, a corner shower, a two-piece toilet, beige tiles, stone tiles, beige walls and travertine flooring.
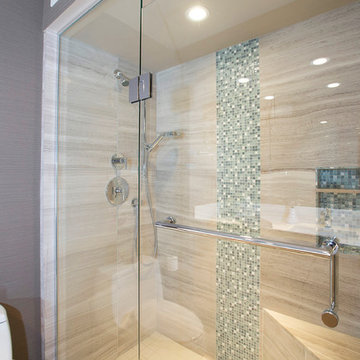
Designed by: Kate Lindberg
McCormick & Wright
Photo taken by: Mindy Mellenbruch
Photo of a small contemporary ensuite bathroom in San Diego with a submerged sink, flat-panel cabinets, light wood cabinets, engineered stone worktops, an alcove shower, a two-piece toilet, grey tiles, stone tiles, grey walls and travertine flooring.
Photo of a small contemporary ensuite bathroom in San Diego with a submerged sink, flat-panel cabinets, light wood cabinets, engineered stone worktops, an alcove shower, a two-piece toilet, grey tiles, stone tiles, grey walls and travertine flooring.
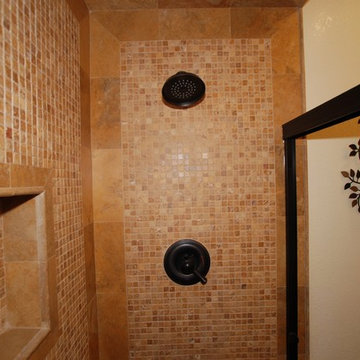
Lester O'Malley
Small mediterranean shower room bathroom in Orange County with a pedestal sink, an alcove shower, a one-piece toilet, beige tiles, mosaic tiles, beige walls and travertine flooring.
Small mediterranean shower room bathroom in Orange County with a pedestal sink, an alcove shower, a one-piece toilet, beige tiles, mosaic tiles, beige walls and travertine flooring.
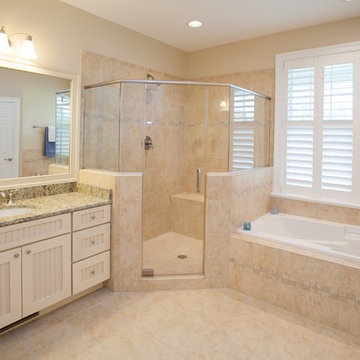
This is an example of a large traditional ensuite bathroom in Other with shaker cabinets, beige cabinets, a built-in bath, an alcove shower, a two-piece toilet, beige tiles, ceramic tiles, beige walls, travertine flooring, a submerged sink, granite worktops, beige floors and a hinged door.
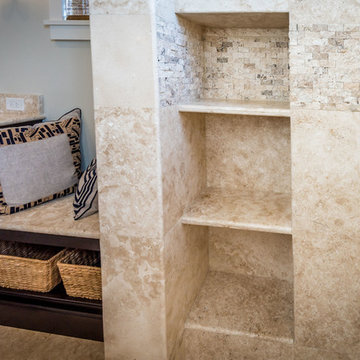
Inside the walk-in shower, we have the same Ivory travertine stone for the walls as in the bathroom flooring and the three shower niches for storage...or, in the case of the bottom shelf, propping up for shaving legs! The stacked stone border running through the top niche is also quite lovely and helps with the overall flow of the bathroom design with all the different textures.

This master bath was an explosion of travertine and beige.
The clients wanted an updated space without the expense of a full remodel. We layered a textured faux grasscloth and painted the trim to soften the tones of the tile. The existing cabinets were painted a bold blue and new hardware dressed them up. The crystal chandelier and mirrored sconces add sparkle to the space. New larger mirrors bring light into the space and a soft linen roman shade with embellished tassel fringe frames the bathtub area. Our favorite part of the space is the well traveled Turkish rug to add some warmth and pattern to the space.
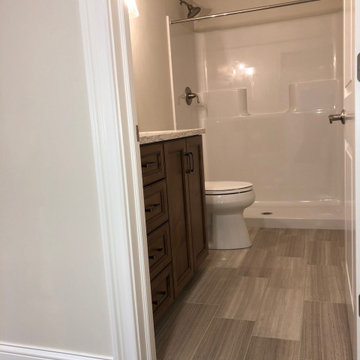
With adding this 3/4 bath the clients now have space for their guests
Design ideas for a medium sized classic shower room bathroom in Chicago with flat-panel cabinets, medium wood cabinets, an alcove shower, a two-piece toilet, grey walls, travertine flooring, a submerged sink, engineered stone worktops, beige floors, a shower curtain and beige worktops.
Design ideas for a medium sized classic shower room bathroom in Chicago with flat-panel cabinets, medium wood cabinets, an alcove shower, a two-piece toilet, grey walls, travertine flooring, a submerged sink, engineered stone worktops, beige floors, a shower curtain and beige worktops.
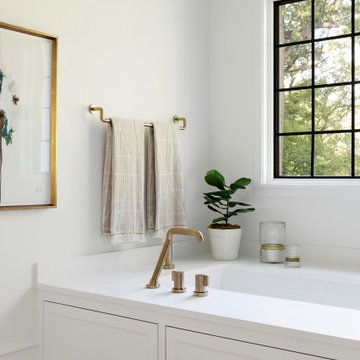
This beautiful French Provincial home is set on 10 acres, nestled perfectly in the oak trees. The original home was built in 1974 and had two large additions added; a great room in 1990 and a main floor master suite in 2001. This was my dream project: a full gut renovation of the entire 4,300 square foot home! I contracted the project myself, and we finished the interior remodel in just six months. The exterior received complete attention as well. The 1970s mottled brown brick went white to completely transform the look from dated to classic French. Inside, walls were removed and doorways widened to create an open floor plan that functions so well for everyday living as well as entertaining. The white walls and white trim make everything new, fresh and bright. It is so rewarding to see something old transformed into something new, more beautiful and more functional.

Large traditional ensuite bathroom in New York with raised-panel cabinets, white cabinets, a freestanding bath, an alcove shower, a two-piece toilet, beige tiles, brown tiles, grey tiles, stone tiles, beige walls, travertine flooring, a submerged sink, granite worktops, beige floors and a hinged door.

We were excited when the homeowners of this project approached us to help them with their whole house remodel as this is a historic preservation project. The historical society has approved this remodel. As part of that distinction we had to honor the original look of the home; keeping the façade updated but intact. For example the doors and windows are new but they were made as replicas to the originals. The homeowners were relocating from the Inland Empire to be closer to their daughter and grandchildren. One of their requests was additional living space. In order to achieve this we added a second story to the home while ensuring that it was in character with the original structure. The interior of the home is all new. It features all new plumbing, electrical and HVAC. Although the home is a Spanish Revival the homeowners style on the interior of the home is very traditional. The project features a home gym as it is important to the homeowners to stay healthy and fit. The kitchen / great room was designed so that the homewoners could spend time with their daughter and her children. The home features two master bedroom suites. One is upstairs and the other one is down stairs. The homeowners prefer to use the downstairs version as they are not forced to use the stairs. They have left the upstairs master suite as a guest suite.
Enjoy some of the before and after images of this project:
http://www.houzz.com/discussions/3549200/old-garage-office-turned-gym-in-los-angeles
http://www.houzz.com/discussions/3558821/la-face-lift-for-the-patio
http://www.houzz.com/discussions/3569717/la-kitchen-remodel
http://www.houzz.com/discussions/3579013/los-angeles-entry-hall
http://www.houzz.com/discussions/3592549/exterior-shots-of-a-whole-house-remodel-in-la
http://www.houzz.com/discussions/3607481/living-dining-rooms-become-a-library-and-formal-dining-room-in-la
http://www.houzz.com/discussions/3628842/bathroom-makeover-in-los-angeles-ca
http://www.houzz.com/discussions/3640770/sweet-dreams-la-bedroom-remodels
Exterior: Approved by the historical society as a Spanish Revival, the second story of this home was an addition. All of the windows and doors were replicated to match the original styling of the house. The roof is a combination of Gable and Hip and is made of red clay tile. The arched door and windows are typical of Spanish Revival. The home also features a Juliette Balcony and window.
Library / Living Room: The library offers Pocket Doors and custom bookcases.
Powder Room: This powder room has a black toilet and Herringbone travertine.
Kitchen: This kitchen was designed for someone who likes to cook! It features a Pot Filler, a peninsula and an island, a prep sink in the island, and cookbook storage on the end of the peninsula. The homeowners opted for a mix of stainless and paneled appliances. Although they have a formal dining room they wanted a casual breakfast area to enjoy informal meals with their grandchildren. The kitchen also utilizes a mix of recessed lighting and pendant lights. A wine refrigerator and outlets conveniently located on the island and around the backsplash are the modern updates that were important to the homeowners.
Master bath: The master bath enjoys both a soaking tub and a large shower with body sprayers and hand held. For privacy, the bidet was placed in a water closet next to the shower. There is plenty of counter space in this bathroom which even includes a makeup table.
Staircase: The staircase features a decorative niche
Upstairs master suite: The upstairs master suite features the Juliette balcony
Outside: Wanting to take advantage of southern California living the homeowners requested an outdoor kitchen complete with retractable awning. The fountain and lounging furniture keep it light.
Home gym: This gym comes completed with rubberized floor covering and dedicated bathroom. It also features its own HVAC system and wall mounted TV.
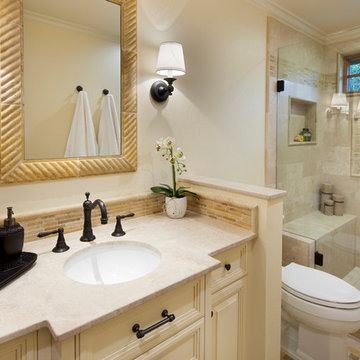
Small country shower room bathroom in Sacramento with freestanding cabinets, yellow cabinets, an alcove shower, multi-coloured tiles, stone tiles, limestone worktops, a two-piece toilet, yellow walls, travertine flooring and a submerged sink.
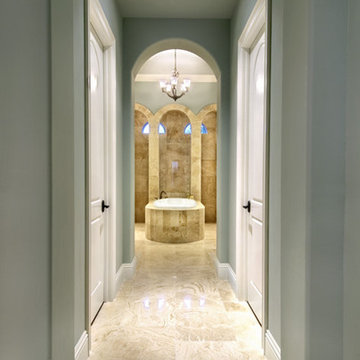
The Sater Design Collection's luxury, Mediterranean home plan "Barletta" (Plan #6964). saterdesign.com
Inspiration for a large mediterranean ensuite bathroom in Miami with a submerged sink, raised-panel cabinets, medium wood cabinets, marble worktops, a built-in bath, a double shower, a two-piece toilet, beige tiles, stone tiles, green walls and travertine flooring.
Inspiration for a large mediterranean ensuite bathroom in Miami with a submerged sink, raised-panel cabinets, medium wood cabinets, marble worktops, a built-in bath, a double shower, a two-piece toilet, beige tiles, stone tiles, green walls and travertine flooring.
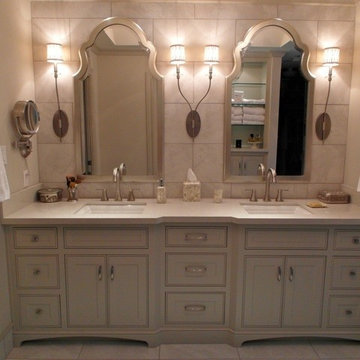
Photo of a large classic ensuite bathroom in Austin with recessed-panel cabinets, white cabinets, a two-piece toilet, yellow tiles, stone tiles, white walls, travertine flooring, a submerged sink and engineered stone worktops.

The owner of this urban residence, which exhibits many natural materials, i.e., exposed brick and stucco interior walls, originally signed a contract to update two of his bathrooms. But, after the design and material phase began in earnest, he opted to removed the second bathroom from the project and focus entirely on the Master Bath. And, what a marvelous outcome!
With the new design, two fullheight walls were removed (one completely and the second lowered to kneewall height) allowing the eye to sweep the entire space as one enters. The views, no longer hindered by walls, have been completely enhanced by the materials chosen.
The limestone counter and tub deck are mated with the Riftcut Oak, Espresso stained, custom cabinets and panels. Cabinetry, within the extended design, that appears to float in space, is highlighted by the undercabinet LED lighting, creating glowing warmth that spills across the buttercolored floor.
Stacked stone wall and splash tiles are balanced perfectly with the honed travertine floor tiles; floor tiles installed with a linear stagger, again, pulling the viewer into the restful space.
The lighting, introduced, appropriately, in several layers, includes ambient, task (sconces installed through the mirroring), and “sparkle” (undercabinet LED and mirrorframe LED).
The final detail that marries this beautifully remodeled bathroom was the removal of the entry slab hinged door and in the installation of the new custom five glass panel pocket door. It appears not one detail was overlooked in this marvelous renovation.
Follow the link below to learn more about the designer of this project James L. Campbell CKD http://lamantia.com/designers/james-l-campbell-ckd/
Bathroom with All Types of Toilet and Travertine Flooring Ideas and Designs
2

 Shelves and shelving units, like ladder shelves, will give you extra space without taking up too much floor space. Also look for wire, wicker or fabric baskets, large and small, to store items under or next to the sink, or even on the wall.
Shelves and shelving units, like ladder shelves, will give you extra space without taking up too much floor space. Also look for wire, wicker or fabric baskets, large and small, to store items under or next to the sink, or even on the wall.  The sink, the mirror, shower and/or bath are the places where you might want the clearest and strongest light. You can use these if you want it to be bright and clear. Otherwise, you might want to look at some soft, ambient lighting in the form of chandeliers, short pendants or wall lamps. You could use accent lighting around your bath in the form to create a tranquil, spa feel, as well.
The sink, the mirror, shower and/or bath are the places where you might want the clearest and strongest light. You can use these if you want it to be bright and clear. Otherwise, you might want to look at some soft, ambient lighting in the form of chandeliers, short pendants or wall lamps. You could use accent lighting around your bath in the form to create a tranquil, spa feel, as well. 