Bathroom with All Types of Wall Tile and a Wood Ceiling Ideas and Designs
Refine by:
Budget
Sort by:Popular Today
121 - 140 of 958 photos
Item 1 of 3
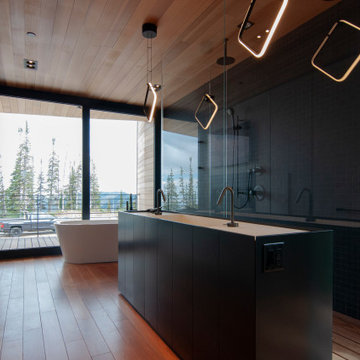
This is an example of a modern ensuite wet room bathroom in Salt Lake City with black cabinets, a freestanding bath, black tiles, ceramic tiles, medium hardwood flooring, white worktops, double sinks, a freestanding vanity unit, a wood ceiling, white walls, a built-in sink, brown floors and a hinged door.
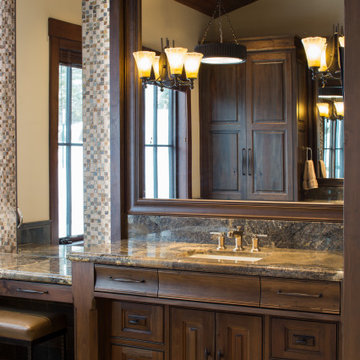
A luxurious center tub separates his and hers vanities. She has a makeup station with backlighting while he has a deluxe linen cabinet with ample storage. Custom tile details make this a one-of-a-kind.

This transformation started with a builder grade bathroom and was expanded into a sauna wet room. With cedar walls and ceiling and a custom cedar bench, the sauna heats the space for a relaxing dry heat experience. The goal of this space was to create a sauna in the secondary bathroom and be as efficient as possible with the space. This bathroom transformed from a standard secondary bathroom to a ergonomic spa without impacting the functionality of the bedroom.
This project was super fun, we were working inside of a guest bedroom, to create a functional, yet expansive bathroom. We started with a standard bathroom layout and by building out into the large guest bedroom that was used as an office, we were able to create enough square footage in the bathroom without detracting from the bedroom aesthetics or function. We worked with the client on her specific requests and put all of the materials into a 3D design to visualize the new space.
Houzz Write Up: https://www.houzz.com/magazine/bathroom-of-the-week-stylish-spa-retreat-with-a-real-sauna-stsetivw-vs~168139419
The layout of the bathroom needed to change to incorporate the larger wet room/sauna. By expanding the room slightly it gave us the needed space to relocate the toilet, the vanity and the entrance to the bathroom allowing for the wet room to have the full length of the new space.
This bathroom includes a cedar sauna room that is incorporated inside of the shower, the custom cedar bench follows the curvature of the room's new layout and a window was added to allow the natural sunlight to come in from the bedroom. The aromatic properties of the cedar are delightful whether it's being used with the dry sauna heat and also when the shower is steaming the space. In the shower are matching porcelain, marble-look tiles, with architectural texture on the shower walls contrasting with the warm, smooth cedar boards. Also, by increasing the depth of the toilet wall, we were able to create useful towel storage without detracting from the room significantly.
This entire project and client was a joy to work with.
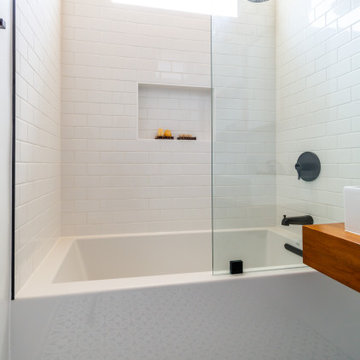
Newly renovated Guest Bathroom.
Design ideas for a medium sized modern shower room bathroom in Los Angeles with all styles of cabinet, dark wood cabinets, a built-in bath, a shower/bath combination, a bidet, white tiles, metro tiles, white walls, mosaic tile flooring, a built-in sink, wooden worktops, black floors, an open shower, brown worktops, a single sink, a floating vanity unit and a wood ceiling.
Design ideas for a medium sized modern shower room bathroom in Los Angeles with all styles of cabinet, dark wood cabinets, a built-in bath, a shower/bath combination, a bidet, white tiles, metro tiles, white walls, mosaic tile flooring, a built-in sink, wooden worktops, black floors, an open shower, brown worktops, a single sink, a floating vanity unit and a wood ceiling.

A bright bathroom remodel and refurbishment. The clients wanted a lot of storage, a good size bath and a walk in wet room shower which we delivered. Their love of blue was noted and we accented it with yellow, teak furniture and funky black tapware

This custom cottage designed and built by Aaron Bollman is nestled in the Saugerties, NY. Situated in virgin forest at the foot of the Catskill mountains overlooking a babling brook, this hand crafted home both charms and relaxes the senses.
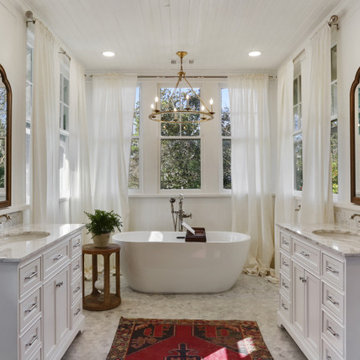
Master Bathroom
Design ideas for a large classic ensuite bathroom in Atlanta with white cabinets, a freestanding bath, metro tiles, white walls, a submerged sink, white floors, white worktops, double sinks, a freestanding vanity unit and a wood ceiling.
Design ideas for a large classic ensuite bathroom in Atlanta with white cabinets, a freestanding bath, metro tiles, white walls, a submerged sink, white floors, white worktops, double sinks, a freestanding vanity unit and a wood ceiling.

Design ideas for a medium sized scandi ensuite bathroom in Los Angeles with flat-panel cabinets, light wood cabinets, a built-in shower, a two-piece toilet, white tiles, ceramic tiles, white walls, cement flooring, a submerged sink, engineered stone worktops, grey floors, a hinged door, white worktops, a shower bench, a single sink, a built in vanity unit, a wood ceiling and panelled walls.
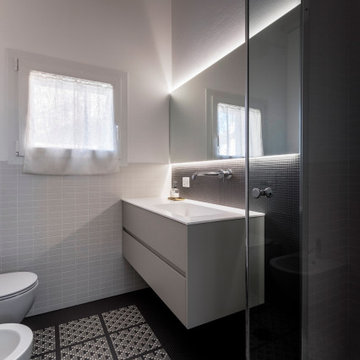
Small modern shower room bathroom in Other with flat-panel cabinets, green cabinets, a corner shower, a wall mounted toilet, white tiles, mosaic tiles, white walls, mosaic tile flooring, a wall-mounted sink, solid surface worktops, multi-coloured floors, a hinged door, white worktops, a single sink, a floating vanity unit and a wood ceiling.
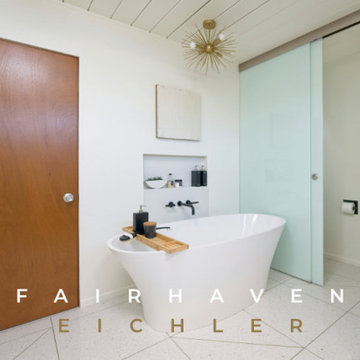
Elegant free-standing tub with wall mounted tub filler and built-in niche. Engineered quartz waterfall style backsplash.
Photo of a medium sized midcentury ensuite bathroom in Orange County with flat-panel cabinets, dark wood cabinets, a freestanding bath, a corner shower, a two-piece toilet, white tiles, ceramic tiles, white walls, terrazzo flooring, a submerged sink, engineered stone worktops, beige floors, a hinged door, white worktops, a wall niche, a single sink, a floating vanity unit and a wood ceiling.
Photo of a medium sized midcentury ensuite bathroom in Orange County with flat-panel cabinets, dark wood cabinets, a freestanding bath, a corner shower, a two-piece toilet, white tiles, ceramic tiles, white walls, terrazzo flooring, a submerged sink, engineered stone worktops, beige floors, a hinged door, white worktops, a wall niche, a single sink, a floating vanity unit and a wood ceiling.
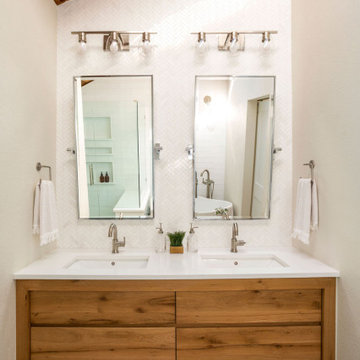
Inspiration for a medium sized midcentury ensuite bathroom in Denver with flat-panel cabinets, light wood cabinets, a freestanding bath, a corner shower, white tiles, ceramic tiles, white walls, porcelain flooring, a submerged sink, engineered stone worktops, grey floors, a hinged door, white worktops, double sinks, a built in vanity unit and a wood ceiling.
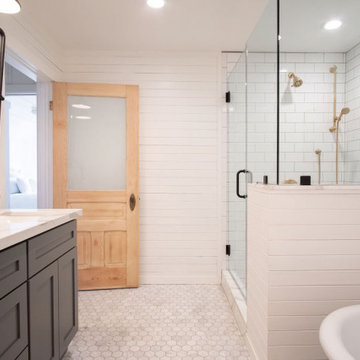
Master bathroom. Original antique door hardware. Glass Shower with white subway tile and gray grout. Black shower door hardware. Antique brass faucets. Marble hex tile floor. Painted gray cabinets. Painted white walls and ceilings. Painted original clawfoot tub. Lakefront 1920's cabin on Lake Tahoe.
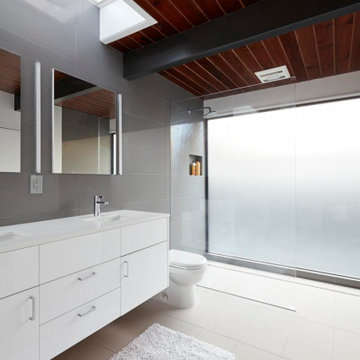
Large midcentury ensuite bathroom in San Francisco with flat-panel cabinets, white cabinets, a walk-in shower, a two-piece toilet, grey tiles, porcelain tiles, porcelain flooring, a submerged sink, beige floors, an open shower, white worktops, a wall niche, double sinks, a floating vanity unit and a wood ceiling.
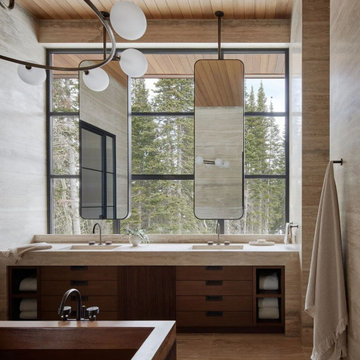
Wall-to-wall windows in the master bathroom create a serene backdrop for an intimate place to reset and recharge.
Photo credit: Kevin Scott
Custom windows, doors, and hardware designed and furnished by Thermally Broken Steel USA.
Other sources:
Sink fittings: Watermark.

Luxury Bathroom complete with a double walk in Wet Sauna and Dry Sauna. Floor to ceiling glass walls extend the Home Gym Bathroom to feel the ultimate expansion of space.
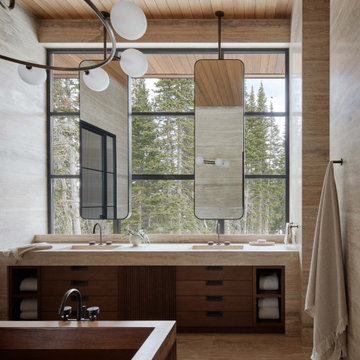
Expansive modern ensuite bathroom in Salt Lake City with flat-panel cabinets, brown cabinets, a freestanding bath, an alcove shower, beige tiles, stone slabs, beige walls, marble flooring, an integrated sink, quartz worktops, beige floors, a hinged door, beige worktops, an enclosed toilet, double sinks, a built in vanity unit and a wood ceiling.

Photos by Tina Witherspoon.
Design ideas for a small midcentury bathroom in Seattle with flat-panel cabinets, dark wood cabinets, a corner bath, a shower/bath combination, a one-piece toilet, white tiles, ceramic tiles, ceramic flooring, engineered stone worktops, black floors, white worktops, a single sink, a floating vanity unit and a wood ceiling.
Design ideas for a small midcentury bathroom in Seattle with flat-panel cabinets, dark wood cabinets, a corner bath, a shower/bath combination, a one-piece toilet, white tiles, ceramic tiles, ceramic flooring, engineered stone worktops, black floors, white worktops, a single sink, a floating vanity unit and a wood ceiling.

vue de la salle de bains des enfants
Medium sized contemporary family bathroom in Paris with light wood cabinets, a built-in shower, blue tiles, ceramic tiles, blue walls, ceramic flooring, blue floors, a hinged door, double sinks, a floating vanity unit and a wood ceiling.
Medium sized contemporary family bathroom in Paris with light wood cabinets, a built-in shower, blue tiles, ceramic tiles, blue walls, ceramic flooring, blue floors, a hinged door, double sinks, a floating vanity unit and a wood ceiling.

A bright bathroom remodel and refurbishment. The clients wanted a lot of storage, a good size bath and a walk in wet room shower which we delivered. Their love of blue was noted and we accented it with yellow, teak furniture and funky black tapware
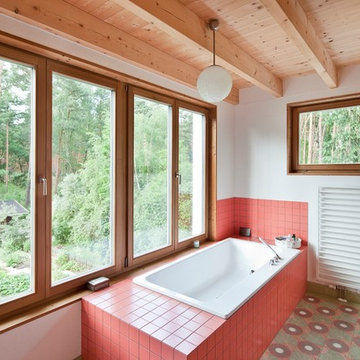
Photo of a medium sized scandi bathroom in Berlin with a built-in bath, red tiles, ceramic tiles, white walls, ceramic flooring, green floors and a wood ceiling.
Bathroom with All Types of Wall Tile and a Wood Ceiling Ideas and Designs
7

 Shelves and shelving units, like ladder shelves, will give you extra space without taking up too much floor space. Also look for wire, wicker or fabric baskets, large and small, to store items under or next to the sink, or even on the wall.
Shelves and shelving units, like ladder shelves, will give you extra space without taking up too much floor space. Also look for wire, wicker or fabric baskets, large and small, to store items under or next to the sink, or even on the wall.  The sink, the mirror, shower and/or bath are the places where you might want the clearest and strongest light. You can use these if you want it to be bright and clear. Otherwise, you might want to look at some soft, ambient lighting in the form of chandeliers, short pendants or wall lamps. You could use accent lighting around your bath in the form to create a tranquil, spa feel, as well.
The sink, the mirror, shower and/or bath are the places where you might want the clearest and strongest light. You can use these if you want it to be bright and clear. Otherwise, you might want to look at some soft, ambient lighting in the form of chandeliers, short pendants or wall lamps. You could use accent lighting around your bath in the form to create a tranquil, spa feel, as well. 