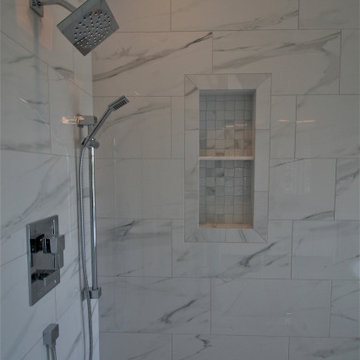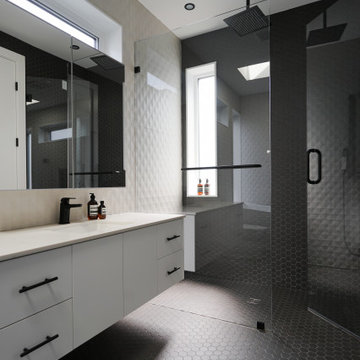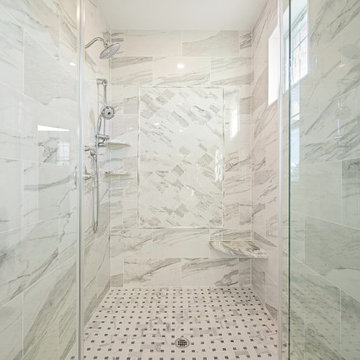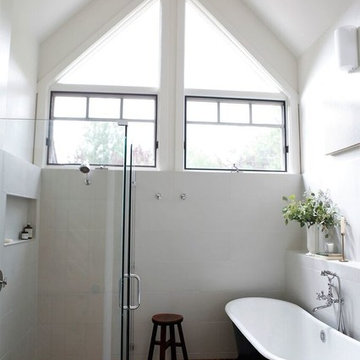Bathroom with All Types of Wall Tile and All Types of Ceiling Ideas and Designs
Refine by:
Budget
Sort by:Popular Today
101 - 120 of 15,219 photos
Item 1 of 3

Complete remodel of Master Bathroom
Design ideas for a medium sized contemporary ensuite bathroom in Other with shaker cabinets, white cabinets, a freestanding bath, a corner shower, a two-piece toilet, white tiles, porcelain tiles, white walls, porcelain flooring, a submerged sink, marble worktops, white floors, a sliding door, white worktops, a wall niche, double sinks, a freestanding vanity unit and a vaulted ceiling.
Design ideas for a medium sized contemporary ensuite bathroom in Other with shaker cabinets, white cabinets, a freestanding bath, a corner shower, a two-piece toilet, white tiles, porcelain tiles, white walls, porcelain flooring, a submerged sink, marble worktops, white floors, a sliding door, white worktops, a wall niche, double sinks, a freestanding vanity unit and a vaulted ceiling.

Design ideas for a medium sized modern ensuite bathroom in Vancouver with a freestanding bath, a built-in shower, a one-piece toilet, grey tiles, ceramic tiles, grey walls, ceramic flooring, a vessel sink, quartz worktops, black floors, a hinged door, white worktops, a single sink, a floating vanity unit and a vaulted ceiling.

Complete update on this 'builder-grade' 1990's primary bathroom - not only to improve the look but also the functionality of this room. Such an inspiring and relaxing space now ...

Master Bathroom retreat. Tone on tone pallet in whites and creams. Porcelain tiles on the walls and floors. Custom vanities with quartzite countertops. Crystal chandelier and ambient lighting.

DHV Architects have designed the new second floor at this large detached house in Henleaze, Bristol. The brief was to fit a generous master bedroom and a high end bathroom into the loft space. Crittall style glazing combined with mono chromatic colours create a sleek contemporary feel. A large rear dormer with an oversized window make the bedroom light and airy.

This is an example of a small traditional ensuite bathroom in Cincinnati with flat-panel cabinets, blue cabinets, an alcove bath, a shower/bath combination, a two-piece toilet, white tiles, ceramic tiles, grey walls, porcelain flooring, an integrated sink, engineered stone worktops, white floors, a shower curtain, white worktops, a wall niche, a single sink, a floating vanity unit and a timber clad ceiling.

Powder room with patterned cement tile floors, custom shower doors, Slate wood stain vanity, toto toilet, wood and iron display tower.
Design ideas for a small contemporary bathroom in Philadelphia with recessed-panel cabinets, distressed cabinets, a double shower, a bidet, grey tiles, metro tiles, beige walls, porcelain flooring, a submerged sink, granite worktops, grey floors, a hinged door, multi-coloured worktops, a wall niche, a single sink, a freestanding vanity unit and a wood ceiling.
Design ideas for a small contemporary bathroom in Philadelphia with recessed-panel cabinets, distressed cabinets, a double shower, a bidet, grey tiles, metro tiles, beige walls, porcelain flooring, a submerged sink, granite worktops, grey floors, a hinged door, multi-coloured worktops, a wall niche, a single sink, a freestanding vanity unit and a wood ceiling.

The wall was removed and two small vanities were replaced with a custom 84" wide vanity with ample storage and clever storage for the hair dryer.
Large traditional ensuite bathroom in Philadelphia with shaker cabinets, white cabinets, a freestanding bath, a built-in shower, a bidet, grey tiles, marble tiles, beige walls, marble flooring, a submerged sink, marble worktops, grey floors, an open shower, grey worktops, double sinks, a freestanding vanity unit and a vaulted ceiling.
Large traditional ensuite bathroom in Philadelphia with shaker cabinets, white cabinets, a freestanding bath, a built-in shower, a bidet, grey tiles, marble tiles, beige walls, marble flooring, a submerged sink, marble worktops, grey floors, an open shower, grey worktops, double sinks, a freestanding vanity unit and a vaulted ceiling.

Medium sized modern ensuite bathroom in Los Angeles with freestanding cabinets, brown cabinets, an alcove shower, a one-piece toilet, beige tiles, mosaic tiles, white walls, an integrated sink, quartz worktops, a hinged door, white worktops, a single sink, a built in vanity unit, porcelain flooring, beige floors, a shower bench and a drop ceiling.

Photo of a small world-inspired shower room bathroom in Milan with flat-panel cabinets, light wood cabinets, a built-in shower, a two-piece toilet, multi-coloured tiles, mosaic tiles, multi-coloured walls, ceramic flooring, an integrated sink, solid surface worktops, grey floors, a sliding door, white worktops, a shower bench, a single sink, a floating vanity unit, a drop ceiling and wallpapered walls.

This master bathroom was in need of a fresh update. Combining rich walnut, dark charcoal chevron and porcelain calacutta provided the perfect mix of contrast and texture.

Small industrial shower room bathroom in Auckland with medium wood cabinets, a walk-in shower, a wall mounted toilet, grey tiles, ceramic tiles, grey walls, concrete flooring, a vessel sink, wooden worktops, grey floors, an open shower, a single sink, a freestanding vanity unit, a timber clad ceiling and wood walls.

The master bath, with a free standing tub, view to a zen garden and a full shower, provides a luxurious spa experience.
Large contemporary ensuite bathroom in Austin with flat-panel cabinets, white cabinets, a freestanding bath, a walk-in shower, beige tiles, ceramic tiles, white walls, ceramic flooring, a submerged sink, engineered stone worktops, beige floors, an open shower, white worktops, an enclosed toilet, double sinks, a built in vanity unit, a timber clad ceiling and tongue and groove walls.
Large contemporary ensuite bathroom in Austin with flat-panel cabinets, white cabinets, a freestanding bath, a walk-in shower, beige tiles, ceramic tiles, white walls, ceramic flooring, a submerged sink, engineered stone worktops, beige floors, an open shower, white worktops, an enclosed toilet, double sinks, a built in vanity unit, a timber clad ceiling and tongue and groove walls.

Photo of a medium sized world-inspired ensuite bathroom in San Francisco with recessed-panel cabinets, brown cabinets, a corner shower, a two-piece toilet, beige tiles, ceramic tiles, beige walls, ceramic flooring, a built-in sink, quartz worktops, multi-coloured floors, a hinged door, grey worktops, a shower bench, a single sink, a floating vanity unit, a vaulted ceiling and wallpapered walls.

This tiny home has utilized space-saving design and put the bathroom vanity in the corner of the bathroom. Natural light in addition to track lighting makes this vanity perfect for getting ready in the morning. Triangle corner shelves give an added space for personal items to keep from cluttering the wood counter. This contemporary, costal Tiny Home features a bathroom with a shower built out over the tongue of the trailer it sits on saving space and creating space in the bathroom. This shower has it's own clear roofing giving the shower a skylight. This allows tons of light to shine in on the beautiful blue tiles that shape this corner shower. Stainless steel planters hold ferns giving the shower an outdoor feel. With sunlight, plants, and a rain shower head above the shower, it is just like an outdoor shower only with more convenience and privacy. The curved glass shower door gives the whole tiny home bathroom a bigger feel while letting light shine through to the rest of the bathroom. The blue tile shower has niches; built-in shower shelves to save space making your shower experience even better. The bathroom door is a pocket door, saving space in both the bathroom and kitchen to the other side. The frosted glass pocket door also allows light to shine through.
This Tiny Home has a unique shower structure that points out over the tongue of the tiny house trailer. This provides much more room to the entire bathroom and centers the beautiful shower so that it is what you see looking through the bathroom door. The gorgeous blue tile is hit with natural sunlight from above allowed in to nurture the ferns by way of clear roofing. Yes, there is a skylight in the shower and plants making this shower conveniently located in your bathroom feel like an outdoor shower. It has a large rounded sliding glass door that lets the space feel open and well lit. There is even a frosted sliding pocket door that also lets light pass back and forth. There are built-in shelves to conserve space making the shower, bathroom, and thus the tiny house, feel larger, open and airy.

Design ideas for a large coastal ensuite bathroom in Other with shaker cabinets, white cabinets, a freestanding bath, an alcove shower, a one-piece toilet, grey tiles, ceramic tiles, grey walls, ceramic flooring, a submerged sink, engineered stone worktops, grey floors, a hinged door, white worktops, an enclosed toilet, double sinks, a built in vanity unit and a drop ceiling.

Design ideas for a medium sized modern grey and white ensuite bathroom in Phoenix with flat-panel cabinets, white cabinets, a walk-in shower, a wall mounted toilet, grey tiles, porcelain tiles, grey walls, porcelain flooring, a vessel sink, engineered stone worktops, grey floors, an open shower, grey worktops, a wall niche, double sinks, a floating vanity unit and a vaulted ceiling.

Small contemporary ensuite bathroom in Auckland with flat-panel cabinets, light wood cabinets, a walk-in shower, a wall mounted toilet, black and white tiles, mosaic tiles, white walls, mosaic tile flooring, a vessel sink, wooden worktops, white floors, an open shower, beige worktops, an enclosed toilet, double sinks, a floating vanity unit and a vaulted ceiling.

Clean white bathroom with teak floors, a vaulted ceiling and black claw foot soaker tub.
Design ideas for a contemporary ensuite bathroom in Other with a claw-foot bath, white tiles, ceramic tiles, white walls, medium hardwood flooring, brown floors and a vaulted ceiling.
Design ideas for a contemporary ensuite bathroom in Other with a claw-foot bath, white tiles, ceramic tiles, white walls, medium hardwood flooring, brown floors and a vaulted ceiling.

Master Bathroom redesigned including addition of a custom arch detail over the vanity.
Photo of a large traditional ensuite bathroom in Philadelphia with recessed-panel cabinets, dark wood cabinets, a double shower, a two-piece toilet, ceramic tiles, grey walls, ceramic flooring, a submerged sink, marble worktops, grey floors, a hinged door, white worktops, an enclosed toilet, double sinks, a built in vanity unit and a vaulted ceiling.
Photo of a large traditional ensuite bathroom in Philadelphia with recessed-panel cabinets, dark wood cabinets, a double shower, a two-piece toilet, ceramic tiles, grey walls, ceramic flooring, a submerged sink, marble worktops, grey floors, a hinged door, white worktops, an enclosed toilet, double sinks, a built in vanity unit and a vaulted ceiling.
Bathroom with All Types of Wall Tile and All Types of Ceiling Ideas and Designs
6

 Shelves and shelving units, like ladder shelves, will give you extra space without taking up too much floor space. Also look for wire, wicker or fabric baskets, large and small, to store items under or next to the sink, or even on the wall.
Shelves and shelving units, like ladder shelves, will give you extra space without taking up too much floor space. Also look for wire, wicker or fabric baskets, large and small, to store items under or next to the sink, or even on the wall.  The sink, the mirror, shower and/or bath are the places where you might want the clearest and strongest light. You can use these if you want it to be bright and clear. Otherwise, you might want to look at some soft, ambient lighting in the form of chandeliers, short pendants or wall lamps. You could use accent lighting around your bath in the form to create a tranquil, spa feel, as well.
The sink, the mirror, shower and/or bath are the places where you might want the clearest and strongest light. You can use these if you want it to be bright and clear. Otherwise, you might want to look at some soft, ambient lighting in the form of chandeliers, short pendants or wall lamps. You could use accent lighting around your bath in the form to create a tranquil, spa feel, as well. 