Bathroom with All Types of Wall Tile and an Enclosed Toilet Ideas and Designs
Refine by:
Budget
Sort by:Popular Today
61 - 80 of 10,592 photos
Item 1 of 3
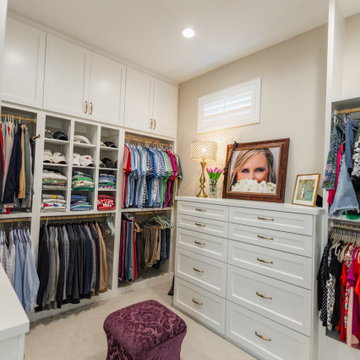
This tired 1990's home was not working for this young family. They wanted an elegant, classic look packed full of function!
Medium sized classic ensuite bathroom in Dallas with recessed-panel cabinets, white cabinets, a freestanding bath, a corner shower, a one-piece toilet, beige tiles, stone slabs, beige walls, porcelain flooring, a submerged sink, quartz worktops, beige floors, a hinged door, beige worktops, an enclosed toilet, double sinks and a built in vanity unit.
Medium sized classic ensuite bathroom in Dallas with recessed-panel cabinets, white cabinets, a freestanding bath, a corner shower, a one-piece toilet, beige tiles, stone slabs, beige walls, porcelain flooring, a submerged sink, quartz worktops, beige floors, a hinged door, beige worktops, an enclosed toilet, double sinks and a built in vanity unit.

Inspiration for a medium sized midcentury grey and teal shower room bathroom in Seattle with flat-panel cabinets, medium wood cabinets, an alcove shower, green tiles, porcelain tiles, white walls, mosaic tile flooring, a submerged sink, marble worktops, white floors, a sliding door, white worktops, an enclosed toilet, double sinks and a freestanding vanity unit.

We re-designed and renovated three bathrooms and a laundry/mudroom in this builder-grade tract home. All finishes were carefully sourced, and all millwork was designed and custom-built.

Our clients wanted to add on to their 1950's ranch house, but weren't sure whether to go up or out. We convinced them to go out, adding a Primary Suite addition with bathroom, walk-in closet, and spacious Bedroom with vaulted ceiling. To connect the addition with the main house, we provided plenty of light and a built-in bookshelf with detailed pendant at the end of the hall. The clients' style was decidedly peaceful, so we created a wet-room with green glass tile, a door to a small private garden, and a large fir slider door from the bedroom to a spacious deck. We also used Yakisugi siding on the exterior, adding depth and warmth to the addition. Our clients love using the tub while looking out on their private paradise!
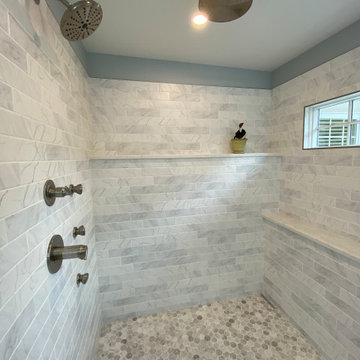
Large contemporary ensuite bathroom in New York with shaker cabinets, grey cabinets, a freestanding bath, a walk-in shower, a one-piece toilet, grey tiles, ceramic tiles, grey walls, ceramic flooring, a submerged sink, engineered stone worktops, grey floors, a hinged door, white worktops, an enclosed toilet, double sinks and a freestanding vanity unit.

www.genevacabinet.com
Geneva Cabinet Company, Lake Geneva WI, It is very likely that function is the key motivator behind a bathroom makeover. It could be too small, dated, or just not working. Here we recreated the primary bath by borrowing space from an adjacent laundry room and hall bath. The new design delivers a spacious bathroom suite with the bonus of improved laundry storage.

With distressed wood features & a white ship lap accent wall, this guest bath is a coastal oasis.
Photo of a medium sized nautical shower room bathroom in Orange County with recessed-panel cabinets, a freestanding bath, an alcove shower, a one-piece toilet, beige tiles, porcelain tiles, white walls, a submerged sink, engineered stone worktops, multi-coloured worktops, an enclosed toilet, a built in vanity unit, brown cabinets, brown floors, a single sink, a sliding door and panelled walls.
Photo of a medium sized nautical shower room bathroom in Orange County with recessed-panel cabinets, a freestanding bath, an alcove shower, a one-piece toilet, beige tiles, porcelain tiles, white walls, a submerged sink, engineered stone worktops, multi-coloured worktops, an enclosed toilet, a built in vanity unit, brown cabinets, brown floors, a single sink, a sliding door and panelled walls.
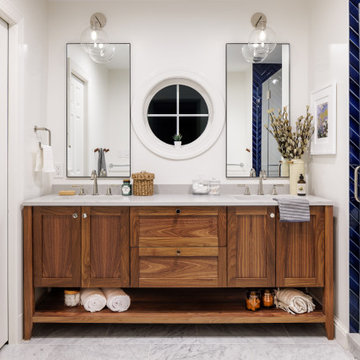
Classic ensuite bathroom in DC Metro with shaker cabinets, brown cabinets, an alcove shower, blue tiles, ceramic tiles, white walls, marble flooring, a submerged sink, engineered stone worktops, white floors, a hinged door, grey worktops, an enclosed toilet, double sinks and a freestanding vanity unit.

Master Bathroom
Photo of an expansive mediterranean ensuite bathroom in Tampa with louvered cabinets, grey cabinets, a freestanding bath, a walk-in shower, a one-piece toilet, white tiles, cement tiles, white walls, ceramic flooring, a built-in sink, marble worktops, grey floors, a hinged door, white worktops, an enclosed toilet, double sinks, a built in vanity unit, a coffered ceiling and wood walls.
Photo of an expansive mediterranean ensuite bathroom in Tampa with louvered cabinets, grey cabinets, a freestanding bath, a walk-in shower, a one-piece toilet, white tiles, cement tiles, white walls, ceramic flooring, a built-in sink, marble worktops, grey floors, a hinged door, white worktops, an enclosed toilet, double sinks, a built in vanity unit, a coffered ceiling and wood walls.

This Wyoming master bath felt confined with an
inefficient layout. Although the existing bathroom
was a good size, an awkwardly placed dividing
wall made it impossible for two people to be in
it at the same time.
Taking down the dividing wall made the room
feel much more open and allowed warm,
natural light to come in. To take advantage of
all that sunshine, an elegant soaking tub was
placed right by the window, along with a unique,
black subway tile and quartz tub ledge. Adding
contrast to the dark tile is a beautiful wood vanity
with ultra-convenient drawer storage. Gold
fi xtures bring warmth and luxury, and add a
perfect fi nishing touch to this spa-like retreat.
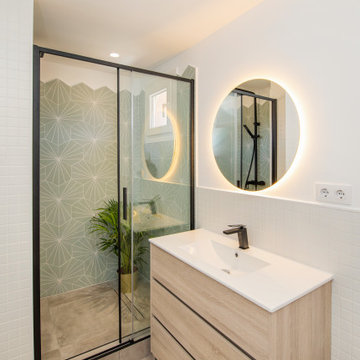
Construcción de ducha de obra con mampara corredera.
Inspiration for a medium sized scandinavian ensuite bathroom in Other with flat-panel cabinets, medium wood cabinets, a built-in shower, a wall mounted toilet, white tiles, ceramic tiles, white walls, porcelain flooring, an integrated sink, solid surface worktops, grey floors, a sliding door, white worktops, an enclosed toilet, a single sink and a freestanding vanity unit.
Inspiration for a medium sized scandinavian ensuite bathroom in Other with flat-panel cabinets, medium wood cabinets, a built-in shower, a wall mounted toilet, white tiles, ceramic tiles, white walls, porcelain flooring, an integrated sink, solid surface worktops, grey floors, a sliding door, white worktops, an enclosed toilet, a single sink and a freestanding vanity unit.

Pool house bathroom
Photography: Garett + Carrie Buell of Studiobuell/ studiobuell.com
Inspiration for a medium sized traditional bathroom in Nashville with an alcove shower, white tiles, metro tiles, porcelain flooring, a wall-mounted sink, white floors, a hinged door, an enclosed toilet, a single sink, a floating vanity unit and wallpapered walls.
Inspiration for a medium sized traditional bathroom in Nashville with an alcove shower, white tiles, metro tiles, porcelain flooring, a wall-mounted sink, white floors, a hinged door, an enclosed toilet, a single sink, a floating vanity unit and wallpapered walls.

Like many other homeowners, the Moore’s were looking to remove their non used soaker tub and optimize their bathroom to better suit their needs. We achieved this for them be removing the tub and increasing their vanity wall area with a tall matching linen cabinet for storage. This still left a nice space for Mr. to have his sitting area, which was important to him. Their bathroom prior to remodeling had a small and enclosed fiberglass shower stall with the toilet in front. We relocated the toilet, where a linen closet used to be, and made its own room for it. Also, we increased the depth of the shower and made it tile to give them a more spacious space with a half wall and glass hinged door.
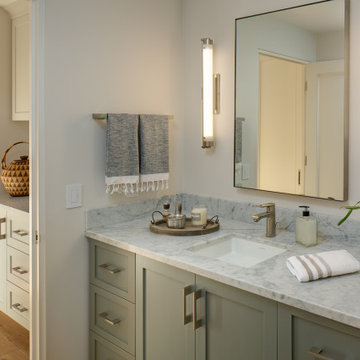
Medium sized modern ensuite bathroom in San Diego with shaker cabinets, grey cabinets, a freestanding bath, a built-in shower, white tiles, marble tiles, grey walls, porcelain flooring, a submerged sink, marble worktops, grey floors, a hinged door, white worktops, an enclosed toilet, double sinks and a built in vanity unit.

Medium sized modern ensuite bathroom in Sydney with freestanding cabinets, black cabinets, an alcove shower, grey tiles, ceramic tiles, grey walls, ceramic flooring, a vessel sink, engineered stone worktops, grey floors, an open shower, white worktops, an enclosed toilet, double sinks and a floating vanity unit.

Large contemporary ensuite bathroom in Perth with flat-panel cabinets, brown cabinets, a freestanding bath, a walk-in shower, a wall mounted toilet, grey tiles, porcelain tiles, grey walls, porcelain flooring, a built-in sink, engineered stone worktops, grey floors, an open shower, white worktops, an enclosed toilet, double sinks and a floating vanity unit.
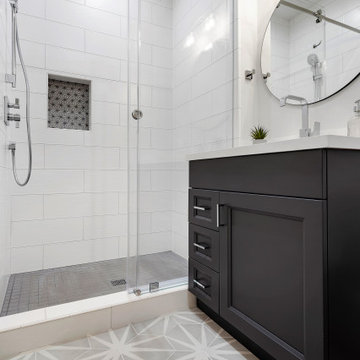
This is an example of a small classic family bathroom in San Francisco with recessed-panel cabinets, brown cabinets, an alcove shower, a two-piece toilet, white tiles, ceramic tiles, grey walls, ceramic flooring, a submerged sink, engineered stone worktops, grey floors, a sliding door, white worktops, an enclosed toilet, a single sink and a built in vanity unit.

Photo of a large contemporary ensuite bathroom in Melbourne with light wood cabinets, a freestanding bath, grey tiles, mosaic tiles, white walls, porcelain flooring, a vessel sink, grey floors, grey worktops, an enclosed toilet, double sinks and a floating vanity unit.
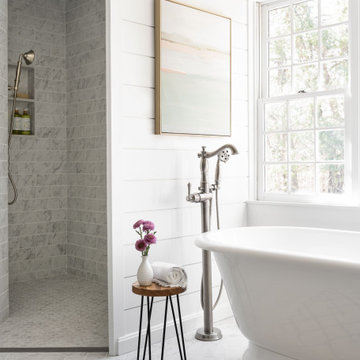
Back to back bathroom vanities make quite a unique statement in this main bathroom. Add a luxury soaker tub, walk-in shower and white shiplap walls, and you have a retreat spa like no where else in the house!
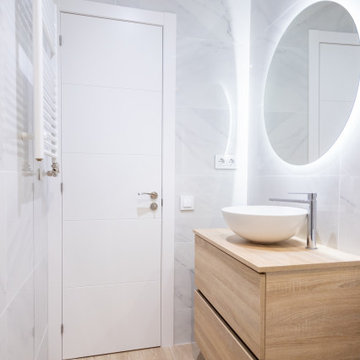
El nuevo equipamiento sanitario del cuarto de baño se compone de lavabo con mueble de almacenaje, inodoro y plato de ducha. Un baño de uso funcional.
Bathroom with All Types of Wall Tile and an Enclosed Toilet Ideas and Designs
4

 Shelves and shelving units, like ladder shelves, will give you extra space without taking up too much floor space. Also look for wire, wicker or fabric baskets, large and small, to store items under or next to the sink, or even on the wall.
Shelves and shelving units, like ladder shelves, will give you extra space without taking up too much floor space. Also look for wire, wicker or fabric baskets, large and small, to store items under or next to the sink, or even on the wall.  The sink, the mirror, shower and/or bath are the places where you might want the clearest and strongest light. You can use these if you want it to be bright and clear. Otherwise, you might want to look at some soft, ambient lighting in the form of chandeliers, short pendants or wall lamps. You could use accent lighting around your bath in the form to create a tranquil, spa feel, as well.
The sink, the mirror, shower and/or bath are the places where you might want the clearest and strongest light. You can use these if you want it to be bright and clear. Otherwise, you might want to look at some soft, ambient lighting in the form of chandeliers, short pendants or wall lamps. You could use accent lighting around your bath in the form to create a tranquil, spa feel, as well. 