Bathroom with All Types of Wall Tile and Concrete Flooring Ideas and Designs
Refine by:
Budget
Sort by:Popular Today
41 - 60 of 5,753 photos
Item 1 of 3
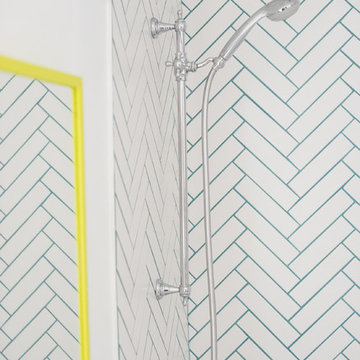
Caitlin Mogridge
Design ideas for a small eclectic ensuite bathroom in London with freestanding cabinets, white cabinets, an alcove bath, a shower/bath combination, a one-piece toilet, white tiles, ceramic tiles, white walls, concrete flooring, a console sink, tiled worktops, white floors, a hinged door and grey worktops.
Design ideas for a small eclectic ensuite bathroom in London with freestanding cabinets, white cabinets, an alcove bath, a shower/bath combination, a one-piece toilet, white tiles, ceramic tiles, white walls, concrete flooring, a console sink, tiled worktops, white floors, a hinged door and grey worktops.

Refined bathroom interior with bold clean lines and a blend of raw materials, floor covered in polished concrete and the vanity unit composed of exposed concrete and natural wood, indirect lighting accents the modern lines of the bathroom interior space.
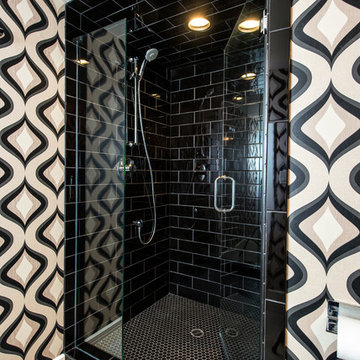
Steve Tauge Studios
Inspiration for a medium sized contemporary shower room bathroom in Other with an alcove shower, black tiles, ceramic tiles, multi-coloured walls, concrete flooring, concrete worktops and beige floors.
Inspiration for a medium sized contemporary shower room bathroom in Other with an alcove shower, black tiles, ceramic tiles, multi-coloured walls, concrete flooring, concrete worktops and beige floors.
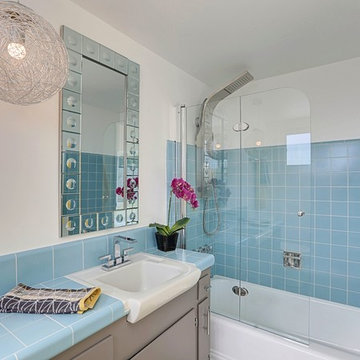
Kelly Peak Photography
This is an example of a medium sized retro ensuite bathroom in Los Angeles with flat-panel cabinets, grey cabinets, an alcove bath, a corner shower, blue tiles, porcelain tiles, white walls, concrete flooring, a wall-mounted sink and tiled worktops.
This is an example of a medium sized retro ensuite bathroom in Los Angeles with flat-panel cabinets, grey cabinets, an alcove bath, a corner shower, blue tiles, porcelain tiles, white walls, concrete flooring, a wall-mounted sink and tiled worktops.
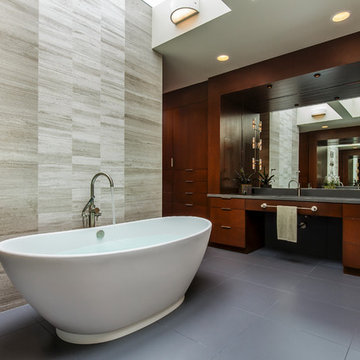
This is an example of a large contemporary ensuite bathroom in Seattle with flat-panel cabinets, dark wood cabinets, a freestanding bath, beige tiles, porcelain tiles, beige walls, concrete flooring, a submerged sink and grey floors.

Mirror shutters were designed for the Project.
Both bathrooms were finished in micro cement, which gave us the desired look of seamless finish. Basins, bathtub and WCs in matt Astone material were ordered directly from Italy and stainless steel sanitary ware from CEA completed the look. The main feature of the family bathroom was bespoke mirror window shutters, which were sliding side ways, allowing a user to have a mirror in front of the basin, as well as revealing hidden bathroom storage when covering the windows.
photos by Richard Chivers

custom vanity using leather fronts with custom cement tops Photo by
Gerard Garcia @gerardgarcia
Inspiration for a medium sized urban ensuite bathroom in New York with flat-panel cabinets, distressed cabinets, concrete worktops, a one-piece toilet, grey tiles, cement tiles, a corner shower, beige walls, concrete flooring and an integrated sink.
Inspiration for a medium sized urban ensuite bathroom in New York with flat-panel cabinets, distressed cabinets, concrete worktops, a one-piece toilet, grey tiles, cement tiles, a corner shower, beige walls, concrete flooring and an integrated sink.

Glenn Layton Homes, LLC, "Building Your Coastal Lifestyle"
Photo of a medium sized modern ensuite bathroom in Jacksonville with shaker cabinets, white cabinets, a freestanding bath, a corner shower, grey tiles, porcelain tiles, white walls, concrete flooring, a submerged sink and concrete worktops.
Photo of a medium sized modern ensuite bathroom in Jacksonville with shaker cabinets, white cabinets, a freestanding bath, a corner shower, grey tiles, porcelain tiles, white walls, concrete flooring, a submerged sink and concrete worktops.

Expansive world-inspired ensuite bathroom in San Diego with flat-panel cabinets, black cabinets, a japanese bath, a walk-in shower, a one-piece toilet, grey tiles, cement tiles, white walls, concrete flooring, a trough sink, wooden worktops, grey floors and an open shower.
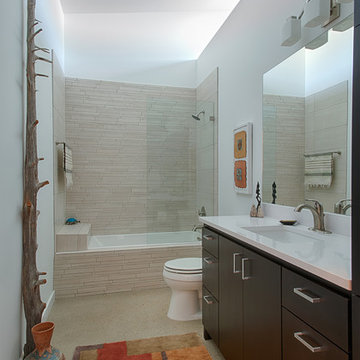
Medium sized world-inspired ensuite bathroom in Austin with a submerged sink, flat-panel cabinets, dark wood cabinets, a shower/bath combination, beige tiles, stone tiles, an alcove bath, white walls and concrete flooring.
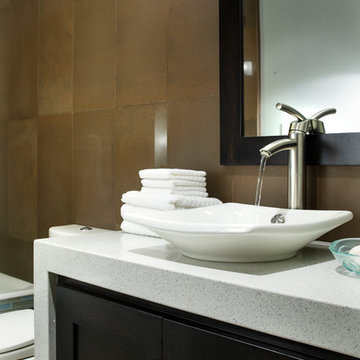
This guest bath detail showcases the dark cherry cabinetry installed with an one inch shadow line below the waterfall counter top treatment. The dark cabinetry and matching mirror are in stark contrast to the simple crisp white vessel sink and recycled glass quartz counter top while the rich taupe of the porcelain wall tile adds warmth and depth to the space. A random mixture of glossy and honed wall tiles allows the recessed lighting in the space to bounce around the room in a playful and unexpected way.
Dave Adams Photography
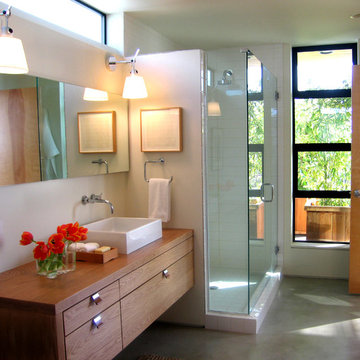
Master bath with a view onto the private roof top deck.
Photo by: Daniel Sheehan
This is an example of a medium sized modern ensuite bathroom in Seattle with flat-panel cabinets, light wood cabinets, a corner shower, white tiles, ceramic tiles, white walls, concrete flooring, a vessel sink, wooden worktops, grey floors and a hinged door.
This is an example of a medium sized modern ensuite bathroom in Seattle with flat-panel cabinets, light wood cabinets, a corner shower, white tiles, ceramic tiles, white walls, concrete flooring, a vessel sink, wooden worktops, grey floors and a hinged door.

The natural light highlights the patina of green hand-glazed tiles, concrete bath and hanging plants
Photo of a medium sized contemporary ensuite bathroom in Melbourne with flat-panel cabinets, green cabinets, an alcove bath, green tiles, ceramic tiles, concrete flooring, marble worktops, an open shower, green worktops, a floating vanity unit, a shower/bath combination, grey floors and a wall niche.
Photo of a medium sized contemporary ensuite bathroom in Melbourne with flat-panel cabinets, green cabinets, an alcove bath, green tiles, ceramic tiles, concrete flooring, marble worktops, an open shower, green worktops, a floating vanity unit, a shower/bath combination, grey floors and a wall niche.

Large classic ensuite bathroom in Denver with shaker cabinets, medium wood cabinets, a freestanding bath, an alcove shower, a one-piece toilet, grey tiles, ceramic tiles, white walls, concrete flooring, a submerged sink, granite worktops, multi-coloured floors, an open shower, black worktops, a shower bench, double sinks and a built in vanity unit.

Inspiration for a large contemporary ensuite bathroom in Los Angeles with flat-panel cabinets, dark wood cabinets, a freestanding bath, grey walls, beige floors, a hinged door, a corner shower, white tiles, porcelain tiles, concrete flooring, a submerged sink and solid surface worktops.

The goal of this project was to build a house that would be energy efficient using materials that were both economical and environmentally conscious. Due to the extremely cold winter weather conditions in the Catskills, insulating the house was a primary concern. The main structure of the house is a timber frame from an nineteenth century barn that has been restored and raised on this new site. The entirety of this frame has then been wrapped in SIPs (structural insulated panels), both walls and the roof. The house is slab on grade, insulated from below. The concrete slab was poured with a radiant heating system inside and the top of the slab was polished and left exposed as the flooring surface. Fiberglass windows with an extremely high R-value were chosen for their green properties. Care was also taken during construction to make all of the joints between the SIPs panels and around window and door openings as airtight as possible. The fact that the house is so airtight along with the high overall insulatory value achieved from the insulated slab, SIPs panels, and windows make the house very energy efficient. The house utilizes an air exchanger, a device that brings fresh air in from outside without loosing heat and circulates the air within the house to move warmer air down from the second floor. Other green materials in the home include reclaimed barn wood used for the floor and ceiling of the second floor, reclaimed wood stairs and bathroom vanity, and an on-demand hot water/boiler system. The exterior of the house is clad in black corrugated aluminum with an aluminum standing seam roof. Because of the extremely cold winter temperatures windows are used discerningly, the three largest windows are on the first floor providing the main living areas with a majestic view of the Catskill mountains.

Inspiration for a small eclectic shower room bathroom in Minneapolis with shaker cabinets, dark wood cabinets, a two-piece toilet, pink tiles, ceramic tiles, pink walls, concrete flooring, a submerged sink, engineered stone worktops, grey floors, a hinged door, grey worktops, a single sink, a built in vanity unit, a wallpapered ceiling and an alcove shower.
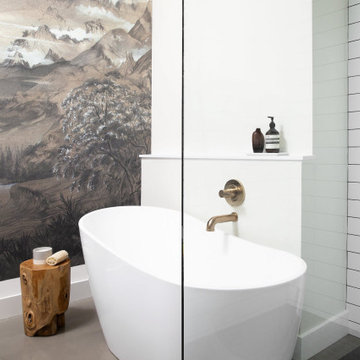
When our client contacted us, they wanted to completely renovate their condo to accommodate a much better use of their space, which included a new kitchen, bathroom, bedroom, and den/office. There were some limitations with placement, given this home was a condo, but some key design changes were made to dramatically improvement their home.
Firstly, after demolition it was discovered that there was lots of ceiling space that was unused and empty. So we all decided to raise it by almost 2 feet - almost 4' in the bathroom and bedroom. This probably had the most dramatic impact of all the changes.
Our client also decided to have polished concrete floors and this was done everywhere, and incorporate custom cabinetry in all rooms. The advantage of this was to really maximize and fully utilize every possible area, while at the same time dramatically beautify the condo.
Of course the brushed brass finishes and minimal decorating help direct the to key focal places in the condo including the mural of wallpaper in the bathroom and entertainment in the living room.
We love the Pentax backsplash in the kitchen!

Design ideas for a large midcentury ensuite bathroom in Detroit with a double shower, a one-piece toilet, white tiles, ceramic tiles, white walls, a vessel sink, wooden worktops, a hinged door, brown worktops, double sinks, a floating vanity unit, a vaulted ceiling, flat-panel cabinets, medium wood cabinets, concrete flooring, blue floors and a wall niche.
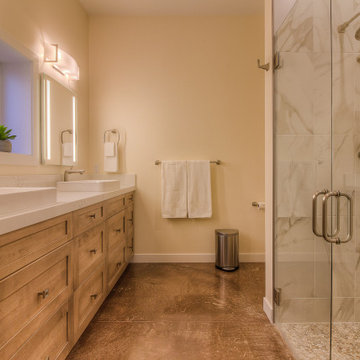
Master Bath
This is an example of a traditional ensuite bathroom in Other with shaker cabinets, brown cabinets, a built-in shower, a one-piece toilet, white tiles, porcelain tiles, beige walls, concrete flooring, a vessel sink, engineered stone worktops, brown floors, a hinged door, white worktops, double sinks and a built in vanity unit.
This is an example of a traditional ensuite bathroom in Other with shaker cabinets, brown cabinets, a built-in shower, a one-piece toilet, white tiles, porcelain tiles, beige walls, concrete flooring, a vessel sink, engineered stone worktops, brown floors, a hinged door, white worktops, double sinks and a built in vanity unit.
Bathroom with All Types of Wall Tile and Concrete Flooring Ideas and Designs
3

 Shelves and shelving units, like ladder shelves, will give you extra space without taking up too much floor space. Also look for wire, wicker or fabric baskets, large and small, to store items under or next to the sink, or even on the wall.
Shelves and shelving units, like ladder shelves, will give you extra space without taking up too much floor space. Also look for wire, wicker or fabric baskets, large and small, to store items under or next to the sink, or even on the wall.  The sink, the mirror, shower and/or bath are the places where you might want the clearest and strongest light. You can use these if you want it to be bright and clear. Otherwise, you might want to look at some soft, ambient lighting in the form of chandeliers, short pendants or wall lamps. You could use accent lighting around your bath in the form to create a tranquil, spa feel, as well.
The sink, the mirror, shower and/or bath are the places where you might want the clearest and strongest light. You can use these if you want it to be bright and clear. Otherwise, you might want to look at some soft, ambient lighting in the form of chandeliers, short pendants or wall lamps. You could use accent lighting around your bath in the form to create a tranquil, spa feel, as well. 