Bathroom with All Types of Wall Tile and Grey Walls Ideas and Designs
Refine by:
Budget
Sort by:Popular Today
21 - 40 of 116,915 photos
Item 1 of 3

Our clients called us wanting to not only update their master bathroom but to specifically make it more functional. She had just had knee surgery, so taking a shower wasn’t easy. They wanted to remove the tub and enlarge the shower, as much as possible, and add a bench. She really wanted a seated makeup vanity area, too. They wanted to replace all vanity cabinets making them one height, and possibly add tower storage. With the current layout, they felt that there were too many doors, so we discussed possibly using a barn door to the bedroom.
We removed the large oval bathtub and expanded the shower, with an added bench. She got her seated makeup vanity and it’s placed between the shower and the window, right where she wanted it by the natural light. A tilting oval mirror sits above the makeup vanity flanked with Pottery Barn “Hayden” brushed nickel vanity lights. A lit swing arm makeup mirror was installed, making for a perfect makeup vanity! New taller Shiloh “Eclipse” bathroom cabinets painted in Polar with Slate highlights were installed (all at one height), with Kohler “Caxton” square double sinks. Two large beautiful mirrors are hung above each sink, again, flanked with Pottery Barn “Hayden” brushed nickel vanity lights on either side. Beautiful Quartzmasters Polished Calacutta Borghini countertops were installed on both vanities, as well as the shower bench top and shower wall cap.
Carrara Valentino basketweave mosaic marble tiles was installed on the shower floor and the back of the niches, while Heirloom Clay 3x9 tile was installed on the shower walls. A Delta Shower System was installed with both a hand held shower and a rainshower. The linen closet that used to have a standard door opening into the middle of the bathroom is now storage cabinets, with the classic Restoration Hardware “Campaign” pulls on the drawers and doors. A beautiful Birch forest gray 6”x 36” floor tile, laid in a random offset pattern was installed for an updated look on the floor. New glass paneled doors were installed to the closet and the water closet, matching the barn door. A gorgeous Shades of Light 20” “Pyramid Crystals” chandelier was hung in the center of the bathroom to top it all off!
The bedroom was painted a soothing Magnetic Gray and a classic updated Capital Lighting “Harlow” Chandelier was hung for an updated look.
We were able to meet all of our clients needs by removing the tub, enlarging the shower, installing the seated makeup vanity, by the natural light, right were she wanted it and by installing a beautiful barn door between the bathroom from the bedroom! Not only is it beautiful, but it’s more functional for them now and they love it!
Design/Remodel by Hatfield Builders & Remodelers | Photography by Versatile Imaging
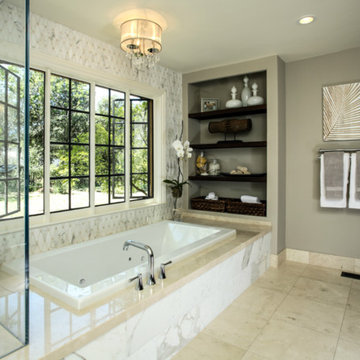
Design ideas for a large modern ensuite bathroom in San Francisco with open cabinets, dark wood cabinets, an alcove bath, a corner shower, stone tiles, grey walls, limestone flooring and granite worktops.

Download our free ebook, Creating the Ideal Kitchen. DOWNLOAD NOW
Our clients were in the market for an upgrade from builder grade in their Glen Ellyn bathroom! They came to us requesting a more spa like experience and a designer’s eye to create a more refined space.
A large steam shower, bench and rain head replaced a dated corner bathtub. In addition, we added heated floors for those cool Chicago months and several storage niches and built-in cabinets to keep extra towels and toiletries out of sight. The use of circles in the tile, cabinetry and new window in the shower give this primary bath the character it was lacking, while lowering and modifying the unevenly vaulted ceiling created symmetry in the space. The end result is a large luxurious spa shower, more storage space and improvements to the overall comfort of the room. A nice upgrade from the existing builder grade space!
Photography by @margaretrajic
Photo stylist @brandidevers
Do you have an older home that has great bones but needs an upgrade? Contact us here to see how we can help!

Modern farm house bathroom project with white subway tiles and hexagon mosaic tiles, wood vanities, marble vanity top, floating shelves and framed mirror.
2 separate light wood tone vanities with framed mirrors and wall scones.

This is an example of a large country ensuite bathroom in DC Metro with recessed-panel cabinets, brown cabinets, a claw-foot bath, a walk-in shower, a one-piece toilet, white tiles, ceramic tiles, grey walls, mosaic tile flooring, a built-in sink, engineered stone worktops, blue floors, an open shower, white worktops, a shower bench, a single sink and a built in vanity unit.
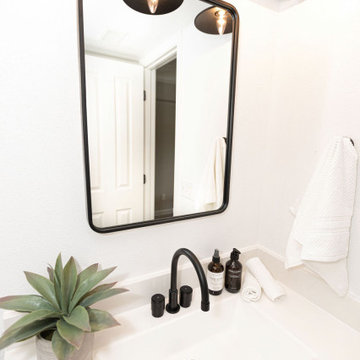
Design ideas for a small rural ensuite bathroom in Orlando with grey cabinets, a one-piece toilet, white tiles, porcelain tiles, grey walls, porcelain flooring, quartz worktops, white floors, a shower curtain, white worktops, a single sink and a freestanding vanity unit.

With a mix of bright and dark tones with wooden features, this guest bathroom in Anaheim CA gives off an inviting yet cozy personality.
Small classic grey and white bathroom in Orange County with flat-panel cabinets, medium wood cabinets, an alcove shower, a one-piece toilet, metro tiles, grey walls, ceramic flooring, an integrated sink, grey floors, a hinged door, white worktops, a single sink and a built in vanity unit.
Small classic grey and white bathroom in Orange County with flat-panel cabinets, medium wood cabinets, an alcove shower, a one-piece toilet, metro tiles, grey walls, ceramic flooring, an integrated sink, grey floors, a hinged door, white worktops, a single sink and a built in vanity unit.

Carrara marble walk-in shower with dual showering stations and floating slab bench.
Inspiration for a medium sized traditional ensuite bathroom in Seattle with recessed-panel cabinets, grey cabinets, a freestanding bath, a double shower, a two-piece toilet, white tiles, marble tiles, grey walls, marble flooring, a submerged sink, marble worktops, white floors, a hinged door, grey worktops, a shower bench, double sinks and a freestanding vanity unit.
Inspiration for a medium sized traditional ensuite bathroom in Seattle with recessed-panel cabinets, grey cabinets, a freestanding bath, a double shower, a two-piece toilet, white tiles, marble tiles, grey walls, marble flooring, a submerged sink, marble worktops, white floors, a hinged door, grey worktops, a shower bench, double sinks and a freestanding vanity unit.

Master bath needed some serious reconfiguring. The huge jacuzzi tub was removed as it was never used. Client wanted more functional space and more closet space. So we expanded the master closet. In addition we updated the vanity space. We reorganized the shower removing the steam, giving us another 2 ft in the shower allowing to add a long niche and bench.
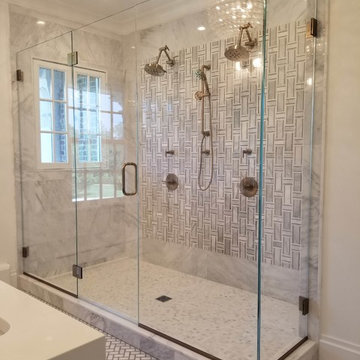
This is an example of a medium sized traditional ensuite bathroom in New York with grey tiles, white tiles, marble tiles, a hinged door, a double shower, grey walls, marble flooring, a submerged sink and grey floors.

seattle home tours
Inspiration for a medium sized midcentury ensuite bathroom in Seattle with flat-panel cabinets, brown cabinets, a built-in shower, a two-piece toilet, ceramic tiles, grey walls, porcelain flooring, a submerged sink, engineered stone worktops, a sliding door, white worktops, grey tiles and grey floors.
Inspiration for a medium sized midcentury ensuite bathroom in Seattle with flat-panel cabinets, brown cabinets, a built-in shower, a two-piece toilet, ceramic tiles, grey walls, porcelain flooring, a submerged sink, engineered stone worktops, a sliding door, white worktops, grey tiles and grey floors.
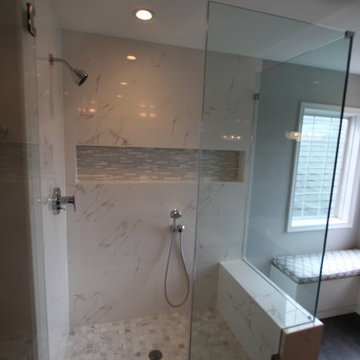
This is an example of a medium sized contemporary ensuite bathroom in DC Metro with a submerged sink, flat-panel cabinets, dark wood cabinets, engineered stone worktops, a freestanding bath, a corner shower, a two-piece toilet, white tiles, porcelain tiles, grey walls and porcelain flooring.
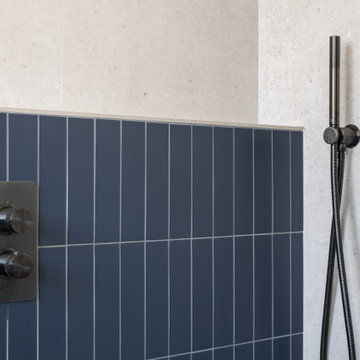
Blending the cool, contemporary tones of blue with the raw, earthy texture of the concrete to bring both character and sophistication to this new space.

We remodeled this small bathroom to include a more open bathroom with double vanity and walk-in shower. It's an incredible transformation!
This is an example of a small traditional bathroom in Atlanta with grey cabinets, a built-in shower, white tiles, metro tiles, grey walls, a submerged sink, marble worktops, white floors, a hinged door, white worktops, recessed-panel cabinets, mosaic tile flooring, a shower bench and double sinks.
This is an example of a small traditional bathroom in Atlanta with grey cabinets, a built-in shower, white tiles, metro tiles, grey walls, a submerged sink, marble worktops, white floors, a hinged door, white worktops, recessed-panel cabinets, mosaic tile flooring, a shower bench and double sinks.
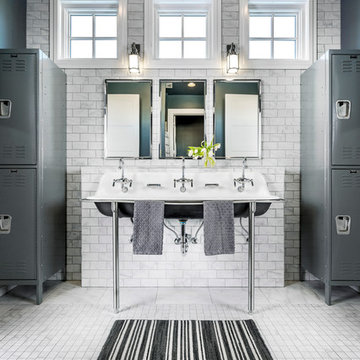
Design ideas for a medium sized traditional family bathroom in Other with grey cabinets, metro tiles, a trough sink, white tiles, grey walls and white floors.
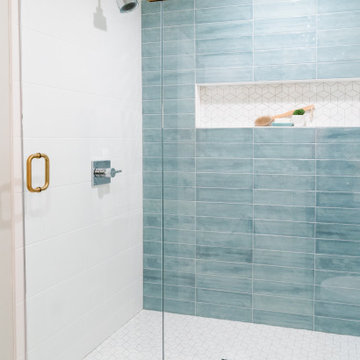
This full bathroom in the basement features an extremely large shower with a bench seat and a pop of blue tile as an accent wall. Set off with grey floors, a grey vanity and brass hardware, the space is fresh and contemporary. Perfect for guests!
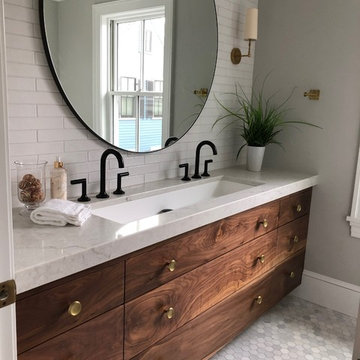
Photo of a medium sized bohemian ensuite bathroom in Boston with flat-panel cabinets, brown cabinets, metro tiles, grey walls, porcelain flooring, engineered stone worktops, grey floors and white worktops.

The master bathroom features a custom flat panel vanity with Caesarstone countertop, onyx look porcelain wall tiles, patterned cement floor tiles and a metallic look accent tile around the mirror, over the toilet and on the shampoo niche.

Our clients wanted to add an ensuite bathroom to their charming 1950’s Cape Cod, but they were reluctant to sacrifice the only closet in their owner’s suite. The hall bathroom they’d been sharing with their kids was also in need of an update so we took this into consideration during the design phase to come up with a creative new layout that would tick all their boxes.
By relocating the hall bathroom, we were able to create an ensuite bathroom with a generous shower, double vanity, and plenty of space left over for a separate walk-in closet. We paired the classic look of marble with matte black fixtures to add a sophisticated, modern edge. The natural wood tones of the vanity and teak bench bring warmth to the space. A frosted glass pocket door to the walk-through closet provides privacy, but still allows light through. We gave our clients additional storage by building drawers into the Cape Cod’s eave space.
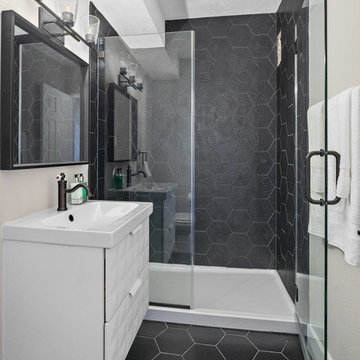
Ammar Selo
This is an example of a medium sized modern ensuite bathroom in Houston with flat-panel cabinets, an alcove shower, a two-piece toilet, black tiles, porcelain tiles, grey walls, porcelain flooring, a built-in sink, engineered stone worktops, black floors, a hinged door and white worktops.
This is an example of a medium sized modern ensuite bathroom in Houston with flat-panel cabinets, an alcove shower, a two-piece toilet, black tiles, porcelain tiles, grey walls, porcelain flooring, a built-in sink, engineered stone worktops, black floors, a hinged door and white worktops.
Bathroom with All Types of Wall Tile and Grey Walls Ideas and Designs
2

 Shelves and shelving units, like ladder shelves, will give you extra space without taking up too much floor space. Also look for wire, wicker or fabric baskets, large and small, to store items under or next to the sink, or even on the wall.
Shelves and shelving units, like ladder shelves, will give you extra space without taking up too much floor space. Also look for wire, wicker or fabric baskets, large and small, to store items under or next to the sink, or even on the wall.  The sink, the mirror, shower and/or bath are the places where you might want the clearest and strongest light. You can use these if you want it to be bright and clear. Otherwise, you might want to look at some soft, ambient lighting in the form of chandeliers, short pendants or wall lamps. You could use accent lighting around your bath in the form to create a tranquil, spa feel, as well.
The sink, the mirror, shower and/or bath are the places where you might want the clearest and strongest light. You can use these if you want it to be bright and clear. Otherwise, you might want to look at some soft, ambient lighting in the form of chandeliers, short pendants or wall lamps. You could use accent lighting around your bath in the form to create a tranquil, spa feel, as well. 