Bathroom with All Types of Wall Tile and Painted Wood Flooring Ideas and Designs
Refine by:
Budget
Sort by:Popular Today
81 - 100 of 456 photos
Item 1 of 3
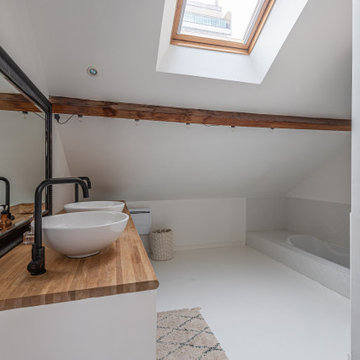
Un loft immense, dans un ancien garage, à rénover entièrement pour moins de 250 euros par mètre carré ! Il a fallu ruser.... les anciens propriétaires avaient peint les murs en vert pomme et en violet, aucun sol n'était semblable à l'autre.... l'uniformisation s'est faite par le choix d'un beau blanc mat partout, sols murs et plafonds, avec un revêtement de sol pour usage commercial qui a permis de proposer de la résistance tout en conservant le bel aspect des lattes de parquet (en réalité un parquet flottant de très mauvaise facture, qui semble ainsi du parquet massif simplement peint). Le blanc a aussi apporté de la luminosité et une impression de calme, d'espace et de quiétude, tout en jouant au maximum de la luminosité naturelle dans cet ancien garage où les seules fenêtres sont des fenêtres de toit qui laissent seulement voir le ciel. La salle de bain était en carrelage marron, remplacé par des carreaux émaillés imitation zelliges ; pour donner du cachet et un caractère unique au lieu, les meubles ont été maçonnés sur mesure : plan vasque dans la salle de bain, bibliothèque dans le salon de lecture, vaisselier dans l'espace dinatoire, meuble de rangement pour les jouets dans le coin des enfants. La cuisine ne pouvait pas être refaite entièrement pour une question de budget, on a donc simplement remplacé les portes blanches laquées d'origine par du beau pin huilé et des poignées industrielles. Toujours pour respecter les contraintes financières de la famille, les meubles et accessoires ont été dans la mesure du possible chinés sur internet ou aux puces. Les nouveaux propriétaires souhaitaient un univers industriels campagnard, un sentiment de maison de vacances en noir, blanc et bois. Seule exception : la chambre d'enfants (une petite fille et un bébé) pour laquelle une estrade sur mesure a été imaginée, avec des rangements en dessous et un espace pour la tête de lit du berceau. Le papier peint Rebel Walls à l'ambiance sylvestre complète la déco, très nature et poétique.

Modena Vanity in Grey
Available in grey, white & Royal Blue (28"- 60")
Wood/plywood combination with tempered glass countertop, soft closing doors as well as drawers. Satin nickel hardware finish.
Mirror option available.
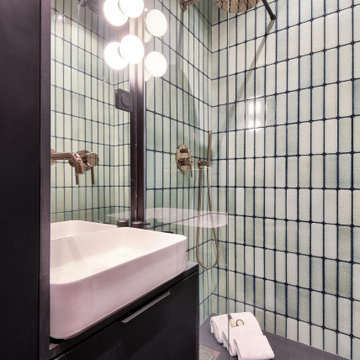
Medium sized contemporary shower room bathroom in Paris with beaded cabinets, black cabinets, a walk-in shower, a two-piece toilet, green tiles, ceramic tiles, green walls, painted wood flooring, a vessel sink, black floors, an open shower, black worktops, a single sink and a freestanding vanity unit.
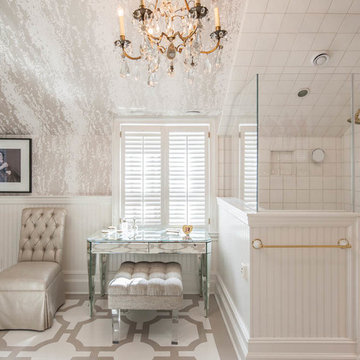
MLC Interiors
35 Old Farm Road
Basking Ridge, NJ 07920
Inspiration for a large traditional ensuite bathroom in New York with freestanding cabinets, grey cabinets, a corner shower, metro tiles, grey walls, painted wood flooring, a console sink, engineered stone worktops, grey floors and a hinged door.
Inspiration for a large traditional ensuite bathroom in New York with freestanding cabinets, grey cabinets, a corner shower, metro tiles, grey walls, painted wood flooring, a console sink, engineered stone worktops, grey floors and a hinged door.
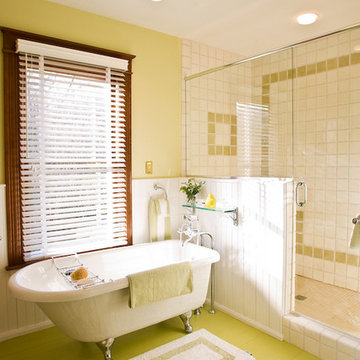
Nancie Battaglia Photography
Lake Placid, NY
nbphoto@roadrunner.com
Inspiration for a contemporary ensuite bathroom in Burlington with a freestanding bath, white tiles, ceramic tiles, yellow walls and painted wood flooring.
Inspiration for a contemporary ensuite bathroom in Burlington with a freestanding bath, white tiles, ceramic tiles, yellow walls and painted wood flooring.
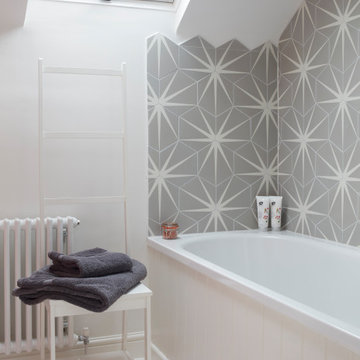
Bathroom. A light and bright studio apartment. White walls in the bathroom paired with decorative patterned encaustic tiles
See more of this project on my website portfolio
https://www.gemmadudgeon.com
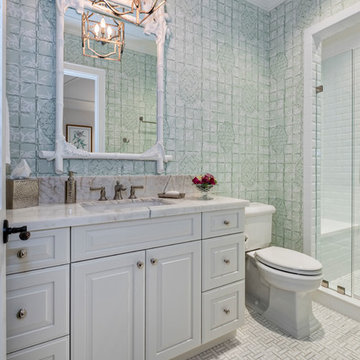
Ron Rosenzweig
Inspiration for a medium sized classic bathroom in Other with raised-panel cabinets, white cabinets, an alcove shower, a two-piece toilet, white tiles, ceramic tiles, pink walls, painted wood flooring, a submerged sink, marble worktops, white floors, a hinged door and white worktops.
Inspiration for a medium sized classic bathroom in Other with raised-panel cabinets, white cabinets, an alcove shower, a two-piece toilet, white tiles, ceramic tiles, pink walls, painted wood flooring, a submerged sink, marble worktops, white floors, a hinged door and white worktops.
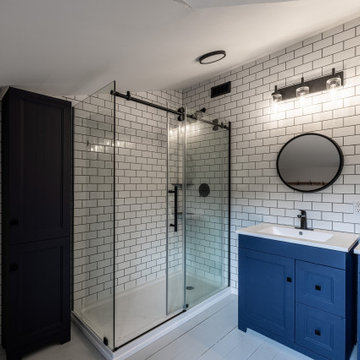
Bathroom renovation by iBathrooms in Kanata Ontario. Post and Beam house with newly renovated bathroom with subway style and large open concept shower and free standing tub.
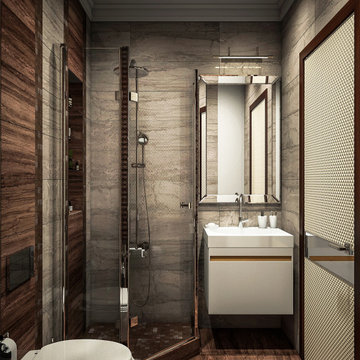
The idea of decorating a bathroom in beige and brown. The dark shade successfully emphasizes the architectural elements. Tiles are used for wall decoration. Wooden floor variation looks harmonious with white. Accent inserts in the interior visually attract attention and make the atmosphere richer. The bathroom furniture is white to match the main background. There is a shower in the corner with a glass partition. Such a shower looks aesthetically pleasing and visually increases the volume of the room. You can also see the shelves built into the wall for bathroom accessories. Ceiling-mounted light bulbs illuminate the bathroom, while the illuminated mirror creates a beautiful visual effect.
Learn more about our 3D Rendering services - https://www.archviz-studio.com/
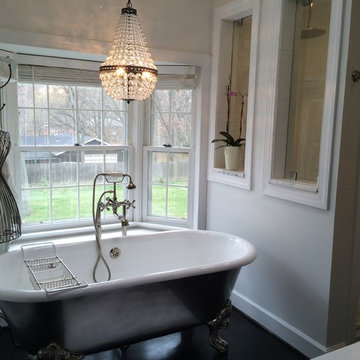
'The Canterbury66' 66" Cast Iron Double Ended Clawfoot Tub Package (Also Available in 73" Length)
This is an example of a large traditional ensuite bathroom in Tampa with a claw-foot bath, an alcove shower, white tiles, metro tiles, white walls, painted wood flooring, black floors and a hinged door.
This is an example of a large traditional ensuite bathroom in Tampa with a claw-foot bath, an alcove shower, white tiles, metro tiles, white walls, painted wood flooring, black floors and a hinged door.
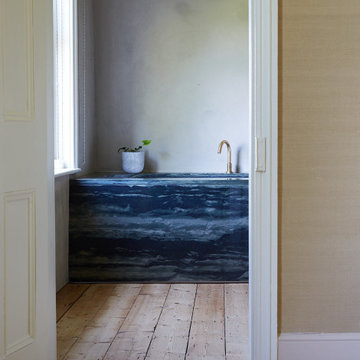
here we wanted a dramatic bathroom so we selected this wonderful green marble. We used un lacquered brass tap ware to add tp the aged 'look'. the rough plastered 'concrete' style walls suggest movement with in the room, and the floor boards are reclaimed, existing form the house.
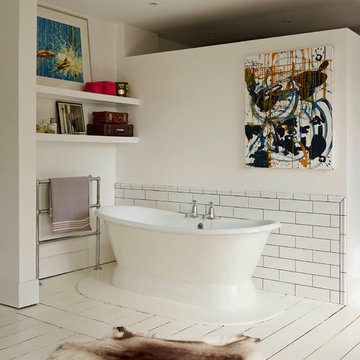
Urbo matt lacquer kitchen in Dulux 30BB 10 019 with 10mm stainless steel worksurface. Siemens SN66M053GB dishwasher, Siemens KI38VA50GB fridge freezer, Barazza 1PLB5 flush / built-in gas hob, Siemens HB84E562B stainless steel microwave combination oven, Siemens HB75AB550B stainless steel, pyroKlean multifunction oven. Blanco BL/516 143 and BL/513 528 CLARON sinks, Blanco BM/3351S/SS NELSON brushed stainless tap. Westins ceiling extractor CBU1-X. Photography by Darren Chung.
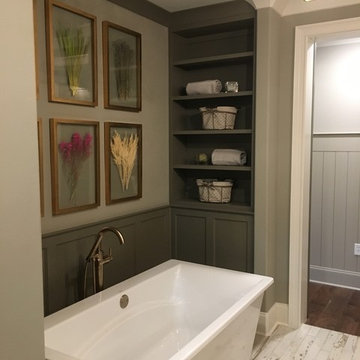
Photo of a medium sized farmhouse ensuite bathroom in Other with recessed-panel cabinets, grey cabinets, a freestanding bath, an alcove shower, white tiles, porcelain tiles, grey walls, painted wood flooring, a submerged sink, engineered stone worktops, white floors and a hinged door.

Richard Downer
This Georgian property is in an outstanding location with open views over Dartmoor and the sea beyond.
Our brief for this project was to transform the property which has seen many unsympathetic alterations over the years with a new internal layout, external renovation and interior design scheme to provide a timeless home for a young family. The property required extensive remodelling both internally and externally to create a home that our clients call their “forever home”.
Our refurbishment retains and restores original features such as fireplaces and panelling while incorporating the client's personal tastes and lifestyle. More specifically a dramatic dining room, a hard working boot room and a study/DJ room were requested. The interior scheme gives a nod to the Georgian architecture while integrating the technology for today's living.
Generally throughout the house a limited materials and colour palette have been applied to give our client's the timeless, refined interior scheme they desired. Granite, reclaimed slate and washed walnut floorboards make up the key materials.
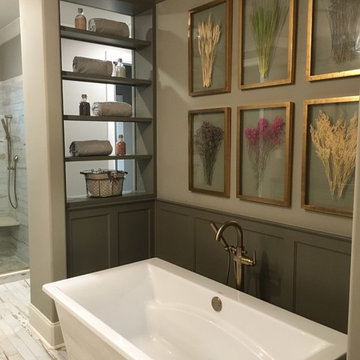
Inspiration for a medium sized farmhouse ensuite bathroom in Other with recessed-panel cabinets, grey cabinets, a freestanding bath, an alcove shower, white tiles, porcelain tiles, grey walls, painted wood flooring, a submerged sink, engineered stone worktops, white floors and a hinged door.
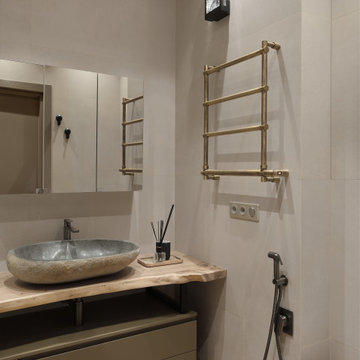
Medium sized world-inspired bathroom in Moscow with flat-panel cabinets, beige cabinets, an alcove bath, beige tiles, ceramic tiles, painted wood flooring, a built-in sink, wooden worktops, yellow floors, beige worktops, a single sink and a floating vanity unit.
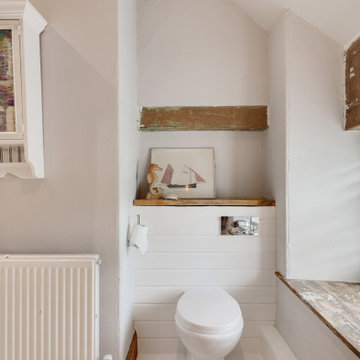
Inspired by the local shipping, this room is subtly coastal in a shipping sense. This reflected in the colours and materials of brass, grey and driftwood. Original floor boards have been finished in an extremely practical weathered look. Lighting is flexible for long relaxing baths, fresh morning starts and more. A bath was added to this bathroom with little interference with the original fabric of the building.

open plan bathroom, reclaimed floor boards and green marble vanity.
This is an example of an expansive contemporary family bathroom in Sussex with open cabinets, a freestanding bath, a built-in shower, a wall mounted toilet, white tiles, marble tiles, white walls, painted wood flooring, an integrated sink, marble worktops, beige floors, an open shower and green worktops.
This is an example of an expansive contemporary family bathroom in Sussex with open cabinets, a freestanding bath, a built-in shower, a wall mounted toilet, white tiles, marble tiles, white walls, painted wood flooring, an integrated sink, marble worktops, beige floors, an open shower and green worktops.
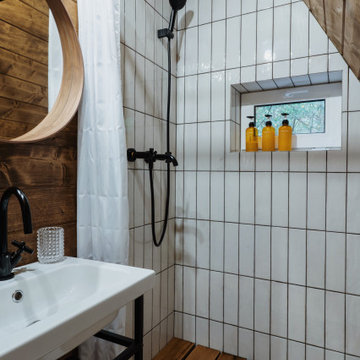
Design ideas for a scandinavian bathroom in Other with a walk-in shower, white tiles, ceramic tiles, white walls, painted wood flooring, a shower curtain, a wood ceiling and wood walls.
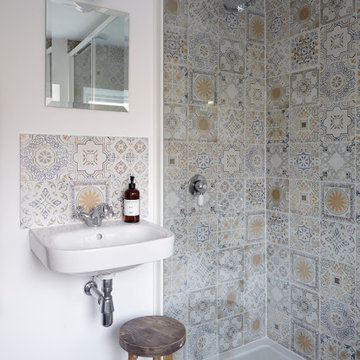
Sensitive renovation and refurbishment of a 45sqm cottage in the South Hams, Devon. The reconfigured layout restores the domestic atmosphere in the 18th Century house, originally part of what was the Dundridge House Estate into contemporary holiday accommodation for the discerning traveller. There is no division between the front and back of the house, bringing space, life and light to the south facing open plan living areas. A warm palette of natural materials adds character. Exposed wooden beams are maintained and new oak floor boards installed. The stone fireplace with wood burning stove becomes the centerpiece of the space. The handcrafted kitchen has a large ceramic belfast sink and birch worktops. All walls are painted white with environmentally friendly mineral paint, allowing them to breathe and making the most of the natural light. Upstairs, the elegant bedroom has a double bed, dressing area and window with rural views across the hills. The bathroom has a generous walk in shower, finished with vintage porcelain tiles and a traditional large Victorian shower head. Eclectic lighting, artworks and accessories are carefully curated to enhance but not overwhelm the spaces. The cottage is powered from 100% sustainable energy sources.
Bathroom with All Types of Wall Tile and Painted Wood Flooring Ideas and Designs
5

 Shelves and shelving units, like ladder shelves, will give you extra space without taking up too much floor space. Also look for wire, wicker or fabric baskets, large and small, to store items under or next to the sink, or even on the wall.
Shelves and shelving units, like ladder shelves, will give you extra space without taking up too much floor space. Also look for wire, wicker or fabric baskets, large and small, to store items under or next to the sink, or even on the wall.  The sink, the mirror, shower and/or bath are the places where you might want the clearest and strongest light. You can use these if you want it to be bright and clear. Otherwise, you might want to look at some soft, ambient lighting in the form of chandeliers, short pendants or wall lamps. You could use accent lighting around your bath in the form to create a tranquil, spa feel, as well.
The sink, the mirror, shower and/or bath are the places where you might want the clearest and strongest light. You can use these if you want it to be bright and clear. Otherwise, you might want to look at some soft, ambient lighting in the form of chandeliers, short pendants or wall lamps. You could use accent lighting around your bath in the form to create a tranquil, spa feel, as well. 