Bathroom with All Types of Wall Tile and Slate Flooring Ideas and Designs
Refine by:
Budget
Sort by:Popular Today
81 - 100 of 6,308 photos
Item 1 of 3
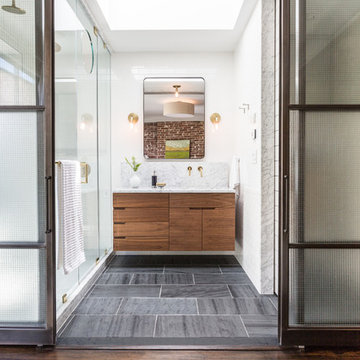
We used wire glass for added visual texture, as well as frosted glass at the lower portion for privacy into the shower on the left and the toilet room on the right. Blackstock Photography

The master bathroom's outdoor shower is a natural garden escape. The natural stone tub is nestled in the tropical landscaping and complements the stone pavers on the floor. The wall mount shower head is a waterfall built into the lava rock privacy walls. A teak stool sits beside the tub for easy placement of towels and shampoos. The master bathroom opens to the outdoor shower through a full height glass door and the indoor shower's glass wall connect the two spaces seamlessly.

This is an example of a medium sized rustic shower room bathroom in Denver with shaker cabinets, dark wood cabinets, an alcove shower, a two-piece toilet, multi-coloured tiles, matchstick tiles, green walls, slate flooring, a built-in sink and engineered stone worktops.

We worked closely with the owner of this gorgeous Hyde Park home in the Hudson Valley to do a completely customized 500 square foot addition to feature a stand-out, luxury ensuite bathroom and mirrored private gym. It was important that we respect and replicate the original, historic house and its overall look and feel, despite the modern upgrades.
Just some features of this complete, top-to-bottom design/build project include a simple, but beautiful free-standing soaking tub, steam shower, slate walls and slate floors with radiant heating, and custom floor-to-ceiling glass work providing a stunning view of the Hudson River.

Inspiration for a small modern ensuite bathroom in Philadelphia with flat-panel cabinets, grey cabinets, a built-in bath, a shower/bath combination, a one-piece toilet, white tiles, stone slabs, white walls, slate flooring, a console sink and quartz worktops.
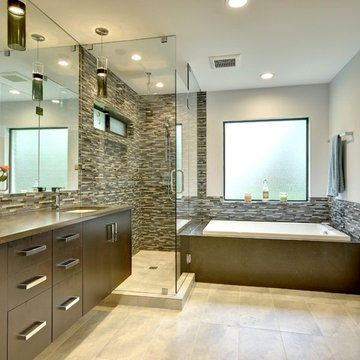
Design ideas for a medium sized contemporary ensuite bathroom in Austin with flat-panel cabinets, dark wood cabinets, a built-in bath, a corner shower, grey walls, a submerged sink, a two-piece toilet, beige tiles, brown tiles, grey tiles, matchstick tiles, slate flooring, solid surface worktops, beige floors and a hinged door.

Alpha Wellness Sensations is an international leader, pioneer and trendsetter in the high-end wellness industry for decades, supplying a wide range of exceptional quality steam baths, sunbeds, traditional and infrared saunas. The company specializes in custom-built spa, rejuvenation and wellness solutions.
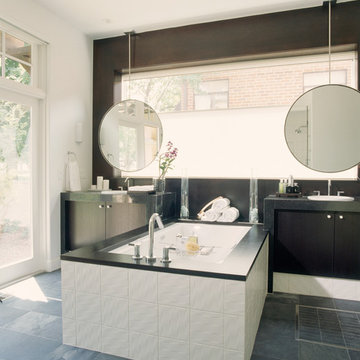
Design ideas for a large contemporary ensuite bathroom in Denver with a built-in sink, flat-panel cabinets, dark wood cabinets, engineered stone worktops, a submerged bath, white tiles, ceramic tiles, slate flooring, a one-piece toilet and white walls.
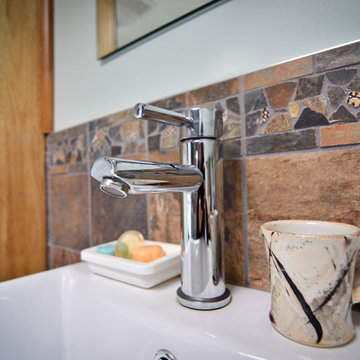
Rustic slate adds depth and texture to this brightly lit 3rd floor bathroom. A light oak wall hung vanity and storage tower accentuate the honey brown tones and compliment the richer deep tones found in the faux slate tile. A generously large white sink basin extends up above the top of the vanity, topped with a single lever faucet. By elevating the vanity and storage tower, cleaning underfoot is a breeze. The new whirlpool tub features a deep soaking depth and new accessible grab bars allows the homeowners ease in and out of the tub. A new modern sliding bypass shower door and new stainless steel shower fixtures gives the shower stall an updated appearance.
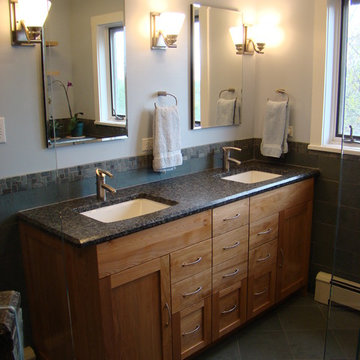
Photos by Robin Amorello, CKD CAPS
This is an example of a medium sized traditional shower room bathroom in Portland Maine with a submerged sink, shaker cabinets, medium wood cabinets, granite worktops, a two-piece toilet, multi-coloured tiles, stone tiles, white walls and slate flooring.
This is an example of a medium sized traditional shower room bathroom in Portland Maine with a submerged sink, shaker cabinets, medium wood cabinets, granite worktops, a two-piece toilet, multi-coloured tiles, stone tiles, white walls and slate flooring.

Photo Credit: Treve Johnson Photography
Photo of a medium sized traditional ensuite bathroom in San Francisco with shaker cabinets, grey cabinets, a built-in shower, a two-piece toilet, green tiles, ceramic tiles, black walls, slate flooring, a submerged sink, engineered stone worktops, grey floors, a hinged door, white worktops, double sinks and a built in vanity unit.
Photo of a medium sized traditional ensuite bathroom in San Francisco with shaker cabinets, grey cabinets, a built-in shower, a two-piece toilet, green tiles, ceramic tiles, black walls, slate flooring, a submerged sink, engineered stone worktops, grey floors, a hinged door, white worktops, double sinks and a built in vanity unit.

This Ohana model ATU tiny home is contemporary and sleek, cladded in cedar and metal. The slanted roof and clean straight lines keep this 8x28' tiny home on wheels looking sharp in any location, even enveloped in jungle. Cedar wood siding and metal are the perfect protectant to the elements, which is great because this Ohana model in rainy Pune, Hawaii and also right on the ocean.
A natural mix of wood tones with dark greens and metals keep the theme grounded with an earthiness.
Theres a sliding glass door and also another glass entry door across from it, opening up the center of this otherwise long and narrow runway. The living space is fully equipped with entertainment and comfortable seating with plenty of storage built into the seating. The window nook/ bump-out is also wall-mounted ladder access to the second loft.
The stairs up to the main sleeping loft double as a bookshelf and seamlessly integrate into the very custom kitchen cabinets that house appliances, pull-out pantry, closet space, and drawers (including toe-kick drawers).
A granite countertop slab extends thicker than usual down the front edge and also up the wall and seamlessly cases the windowsill.
The bathroom is clean and polished but not without color! A floating vanity and a floating toilet keep the floor feeling open and created a very easy space to clean! The shower had a glass partition with one side left open- a walk-in shower in a tiny home. The floor is tiled in slate and there are engineered hardwood flooring throughout.

Photo of a large classic ensuite bathroom in Nashville with shaker cabinets, white cabinets, a freestanding bath, a built-in shower, a two-piece toilet, white tiles, metro tiles, white walls, slate flooring, a submerged sink, marble worktops, black floors, a hinged door, white worktops, a wall niche, a single sink, a built in vanity unit, a vaulted ceiling and tongue and groove walls.

Inspiration for a small classic shower room bathroom in San Francisco with flat-panel cabinets, white cabinets, an alcove shower, white tiles, metro tiles, slate flooring, an integrated sink, solid surface worktops, an open shower and white worktops.
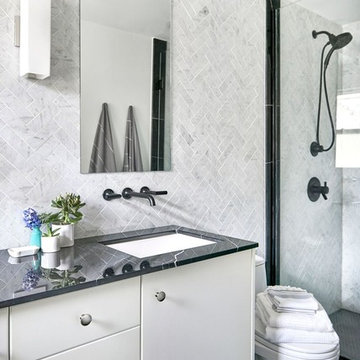
Inspiration for a small contemporary shower room bathroom in Toronto with flat-panel cabinets, white cabinets, an alcove shower, a one-piece toilet, grey tiles, marble tiles, white walls, slate flooring, marble worktops and a submerged sink.
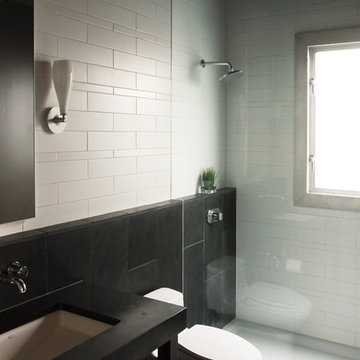
Erich Remash Architect
Design ideas for a small contemporary shower room bathroom in Seattle with open cabinets, black cabinets, a built-in shower, a one-piece toilet, black and white tiles, ceramic tiles, beige walls, slate flooring, a submerged sink and soapstone worktops.
Design ideas for a small contemporary shower room bathroom in Seattle with open cabinets, black cabinets, a built-in shower, a one-piece toilet, black and white tiles, ceramic tiles, beige walls, slate flooring, a submerged sink and soapstone worktops.
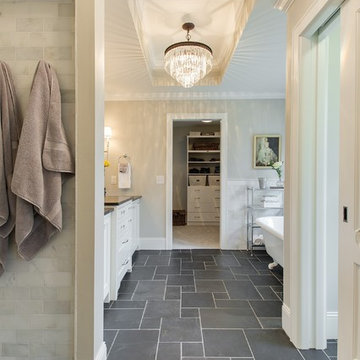
Inspiration for a large traditional ensuite bathroom in Minneapolis with recessed-panel cabinets, white cabinets, a claw-foot bath, a walk-in shower, beige tiles, metro tiles, beige walls, slate flooring, a submerged sink and soapstone worktops.
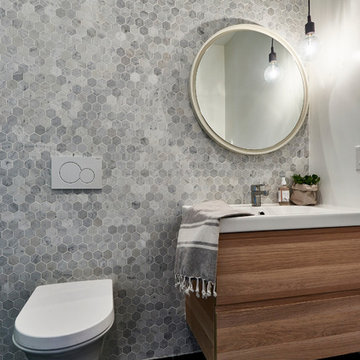
Kid's bathroom
Mike Guilbault Photography
Photo of a small scandinavian family bathroom in Toronto with flat-panel cabinets, light wood cabinets, a wall mounted toilet, grey tiles, mosaic tiles, white walls and slate flooring.
Photo of a small scandinavian family bathroom in Toronto with flat-panel cabinets, light wood cabinets, a wall mounted toilet, grey tiles, mosaic tiles, white walls and slate flooring.
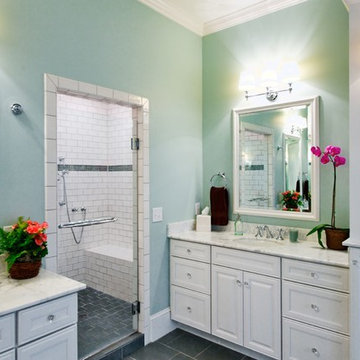
Design ideas for a medium sized traditional ensuite wet room bathroom in Orange County with recessed-panel cabinets, white cabinets, a freestanding bath, white tiles, stone slabs, blue walls, slate flooring, marble worktops, a submerged sink and a hinged door.
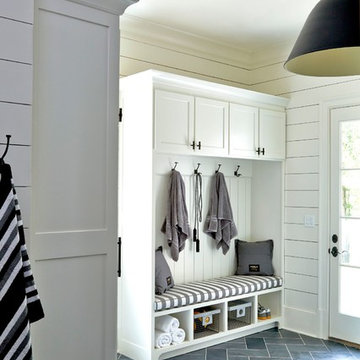
Lauren Rubinstein
Inspiration for an expansive rural sauna bathroom in Atlanta with shaker cabinets, white cabinets, a one-piece toilet, black tiles, stone tiles, white walls, slate flooring, a submerged sink and granite worktops.
Inspiration for an expansive rural sauna bathroom in Atlanta with shaker cabinets, white cabinets, a one-piece toilet, black tiles, stone tiles, white walls, slate flooring, a submerged sink and granite worktops.
Bathroom with All Types of Wall Tile and Slate Flooring Ideas and Designs
5

 Shelves and shelving units, like ladder shelves, will give you extra space without taking up too much floor space. Also look for wire, wicker or fabric baskets, large and small, to store items under or next to the sink, or even on the wall.
Shelves and shelving units, like ladder shelves, will give you extra space without taking up too much floor space. Also look for wire, wicker or fabric baskets, large and small, to store items under or next to the sink, or even on the wall.  The sink, the mirror, shower and/or bath are the places where you might want the clearest and strongest light. You can use these if you want it to be bright and clear. Otherwise, you might want to look at some soft, ambient lighting in the form of chandeliers, short pendants or wall lamps. You could use accent lighting around your bath in the form to create a tranquil, spa feel, as well.
The sink, the mirror, shower and/or bath are the places where you might want the clearest and strongest light. You can use these if you want it to be bright and clear. Otherwise, you might want to look at some soft, ambient lighting in the form of chandeliers, short pendants or wall lamps. You could use accent lighting around your bath in the form to create a tranquil, spa feel, as well. 