Bathroom with All Types of Wall Tile and Vinyl Flooring Ideas and Designs
Refine by:
Budget
Sort by:Popular Today
161 - 180 of 7,439 photos
Item 1 of 3
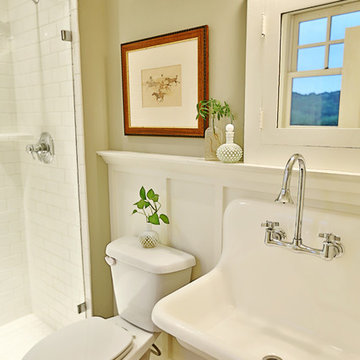
Photo of a large country shower room bathroom in Nashville with flat-panel cabinets, dark wood cabinets, a two-piece toilet, beige walls, vinyl flooring, a wall-mounted sink, quartz worktops, an alcove shower, white tiles and metro tiles.

Inspiration for a small classic bathroom in Detroit with shaker cabinets, brown cabinets, an alcove bath, an alcove shower, a one-piece toilet, white tiles, porcelain tiles, green walls, vinyl flooring, a submerged sink, engineered stone worktops, brown floors, a shower curtain, white worktops, a wall niche, a single sink and a freestanding vanity unit.

Design ideas for a medium sized classic ensuite bathroom in Kansas City with raised-panel cabinets, white cabinets, an alcove bath, a shower/bath combination, a two-piece toilet, beige tiles, ceramic tiles, yellow walls, vinyl flooring, a submerged sink, quartz worktops, brown floors, a hinged door, beige worktops, a wall niche, double sinks and a built in vanity unit.

Beautiful fully renovated main floor, it was transitioned into a bright, clean, open space concept. This includes The Kitchen, Living Room, Den, Dining Room, Office, Entry Way and Bathroom. My client wanted splashes of pink incorporated into her design concept.
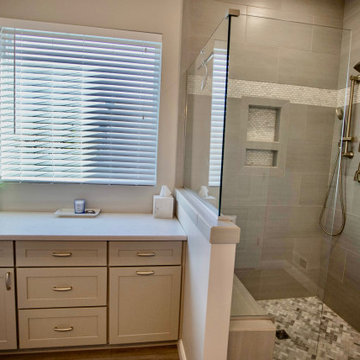
This bathroom started out with builder grade materials: laminate flooring, fiberglass shower enclosure and tub, and a wall going all the way to the ceiling, causing the shower to look more like the bat cave than a place where you would want to wash off the worries of the world.
The first plan of attack was to knock the full wall down to a halfway w/ glass, allowing more natural light to come into the shower area. The next big change was removing the tub and replacing it with more storage cabinetry to keep the bathroom free of clutter. The space was then finished off with shaker style cabinetry, beautiful Italian tile in the shower, and incredible Cambria countertops with an elegant round over edge to finish things off.
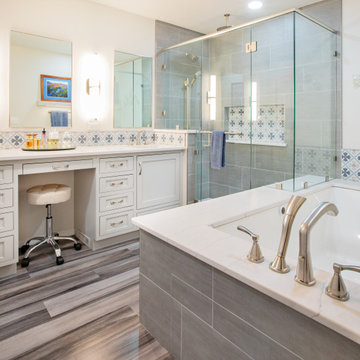
Master Bathroom Remodel
Design ideas for a large traditional ensuite bathroom in Other with beaded cabinets, grey cabinets, a submerged bath, a walk-in shower, a one-piece toilet, blue tiles, porcelain tiles, grey walls, vinyl flooring, a submerged sink, engineered stone worktops, grey floors, a hinged door, white worktops, a shower bench, double sinks and a built in vanity unit.
Design ideas for a large traditional ensuite bathroom in Other with beaded cabinets, grey cabinets, a submerged bath, a walk-in shower, a one-piece toilet, blue tiles, porcelain tiles, grey walls, vinyl flooring, a submerged sink, engineered stone worktops, grey floors, a hinged door, white worktops, a shower bench, double sinks and a built in vanity unit.
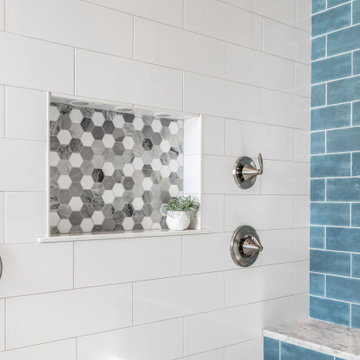
Stunning bathroom total remodel with large walk in shower, blue double vanity and three shower heads! This shower features a lighted niche and a rain head shower with bench. Shiplap ceiling works great for this lake home bathroom.
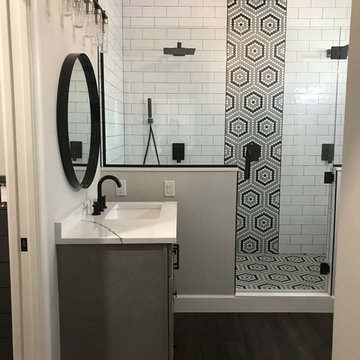
1990's spec house in need of more than just a facelift. Full master bathroom remodel...removal of walls, removal of a dated corner tub unit and reducing the side of the window to create a stunning double spa shower
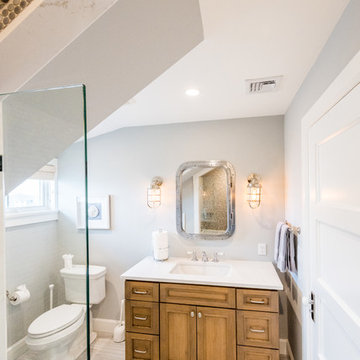
Photo by: Daniel Contelmo Jr.
Small beach style family bathroom in New York with freestanding cabinets, medium wood cabinets, an alcove shower, a one-piece toilet, multi-coloured tiles, ceramic tiles, grey walls, vinyl flooring, an integrated sink, quartz worktops, brown floors, a hinged door and white worktops.
Small beach style family bathroom in New York with freestanding cabinets, medium wood cabinets, an alcove shower, a one-piece toilet, multi-coloured tiles, ceramic tiles, grey walls, vinyl flooring, an integrated sink, quartz worktops, brown floors, a hinged door and white worktops.
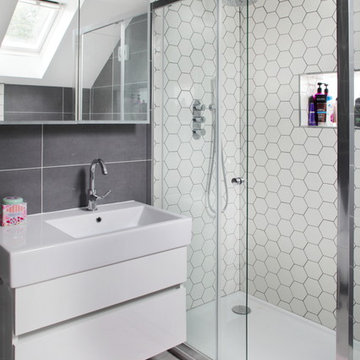
A modern bathroom which includes minimal amounts of furniture, to give it a sleek and clean look. The geometric patterned tiles breaks the symmetry and brings in some movement in to this relaxing space. At Design A Space, we take particular care when choosing the finer details to finishes.
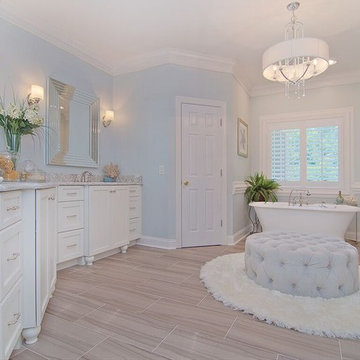
This client had asked for a "WOW" factor in their kitchen and it was not less desired when we turned our attention to the bath. The area behid the door has a bidet and a water closet.
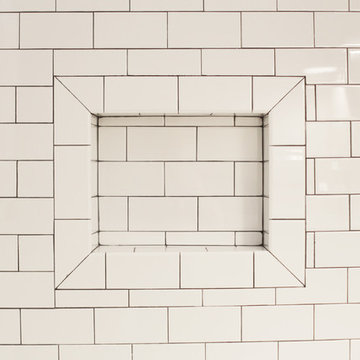
Design ideas for a medium sized classic ensuite bathroom in Philadelphia with shaker cabinets, an alcove bath, white tiles, ceramic tiles, grey walls, a submerged sink, marble worktops, blue cabinets, a double shower, a two-piece toilet, vinyl flooring, grey floors and a hinged door.
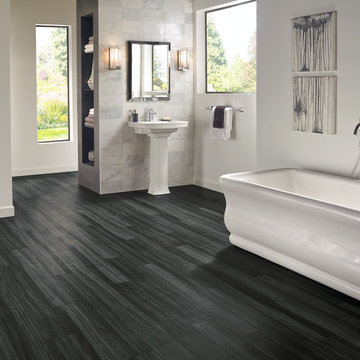
Inspiration for a large classic ensuite bathroom in Other with open cabinets, a freestanding bath, white walls, vinyl flooring, a pedestal sink, grey cabinets, grey tiles, white tiles, stone tiles, a shower/bath combination, black floors and an open shower.
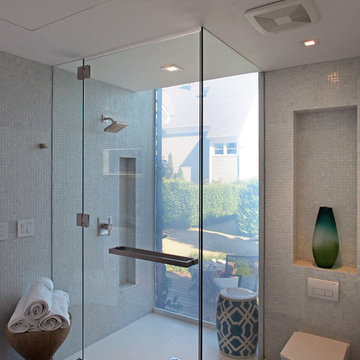
This is an example of a small modern ensuite bathroom in New York with flat-panel cabinets, white cabinets, a corner shower, a wall mounted toilet, white tiles, mosaic tiles, white walls, vinyl flooring, a submerged sink and solid surface worktops.
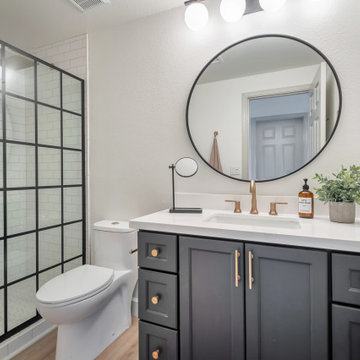
Inspiration for a small traditional shower room bathroom in Phoenix with shaker cabinets, black cabinets, an alcove shower, ceramic tiles, vinyl flooring, a submerged sink, engineered stone worktops, brown floors, an open shower, white worktops, a wall niche, a single sink and a built in vanity unit.
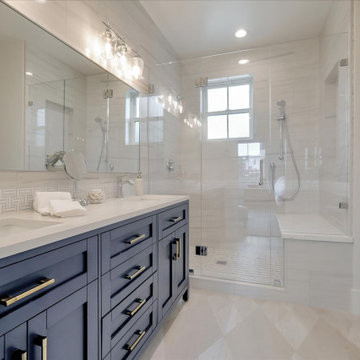
This is an example of a medium sized beach style ensuite bathroom in San Francisco with beaded cabinets, blue cabinets, an alcove shower, a two-piece toilet, white tiles, porcelain tiles, white walls, vinyl flooring, a submerged sink, engineered stone worktops, beige floors, a hinged door, white worktops, a wall niche, double sinks and a built in vanity unit.

This ADA bathroom remodel featured a curbless tile shower with accent glass mosaic tile strip and extra-large niche. We used luxury plank vinyl flooring in a beach wood finish, installed new toilet, fixtures, marble countertop vanity, over the toilet cabinets, and grab bars.
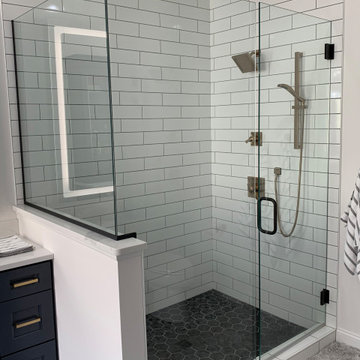
This master bath design features KraftMaid's Breslin door style in Midnight, Envi Quartz in Statuatio Fiora, Berenson Hardware's Swagger Collection modern brushed gold pulls, and Delta faucets.

The clients contacted us after purchasing their first home. The house had one full bath and it felt tight and cramped with a soffit and two awkward closets. They wanted to create a functional, yet luxurious, contemporary spa-like space. We redesigned the bathroom to include both a bathtub and walk-in shower, with a modern shower ledge and herringbone tiled walls. The space evokes a feeling of calm and relaxation, with white, gray and green accents. The integrated mirror, oversized backsplash, and green vanity complement the minimalistic design so effortlessly.

This recent installation is a design by Aron from our Worthing showroom and was installed by our fitting team in the Goring area of Worthing. This installation is comprised of a cloakroom and a bathroom with both using the same furniture and some of the same features.
Bathroom with All Types of Wall Tile and Vinyl Flooring Ideas and Designs
9

 Shelves and shelving units, like ladder shelves, will give you extra space without taking up too much floor space. Also look for wire, wicker or fabric baskets, large and small, to store items under or next to the sink, or even on the wall.
Shelves and shelving units, like ladder shelves, will give you extra space without taking up too much floor space. Also look for wire, wicker or fabric baskets, large and small, to store items under or next to the sink, or even on the wall.  The sink, the mirror, shower and/or bath are the places where you might want the clearest and strongest light. You can use these if you want it to be bright and clear. Otherwise, you might want to look at some soft, ambient lighting in the form of chandeliers, short pendants or wall lamps. You could use accent lighting around your bath in the form to create a tranquil, spa feel, as well.
The sink, the mirror, shower and/or bath are the places where you might want the clearest and strongest light. You can use these if you want it to be bright and clear. Otherwise, you might want to look at some soft, ambient lighting in the form of chandeliers, short pendants or wall lamps. You could use accent lighting around your bath in the form to create a tranquil, spa feel, as well. 