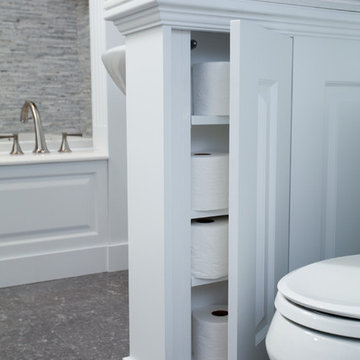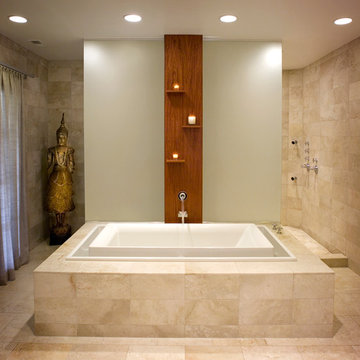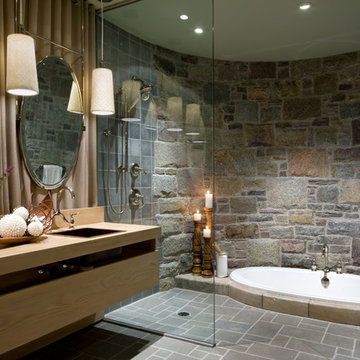Bathroom with a Built-in Bath and All Types of Wall Treatment Ideas and Designs
Refine by:
Budget
Sort by:Popular Today
1 - 20 of 1,633 photos
Item 1 of 3

This mesmerising floor in marble herringbone tiles, echos the Art Deco style with its stunning colour palette. Embracing our clients openness to sustainability, we installed a unique cabinet and marble sink, which was repurposed into a standout bathroom feature with its intricate detailing and extensive storage.

Inspiration for a small eclectic bathroom in Cornwall with white cabinets, a wall mounted toilet, ceramic tiles, ceramic flooring, feature lighting, a single sink, a built-in bath, a shower/bath combination, green tiles, green walls, quartz worktops, grey floors, a hinged door, white worktops and a freestanding vanity unit.

This is an example of a medium sized contemporary ensuite bathroom in Brisbane with recessed-panel cabinets, light wood cabinets, a built-in bath, a walk-in shower, a wall mounted toilet, grey tiles, mosaic tiles, white walls, ceramic flooring, a wall-mounted sink, wooden worktops, grey floors, an open shower, brown worktops, a single sink, a floating vanity unit, a timber clad ceiling and wainscoting.

Artfully patterned blue shower tile.
Inspiration for a large beach style shower room bathroom in Tampa with all styles of cabinet, white cabinets, a built-in bath, a shower/bath combination, all types of toilet, blue walls, ceramic flooring, an integrated sink, granite worktops, brown floors, a hinged door, white worktops, an enclosed toilet, a single sink, a built in vanity unit and wallpapered walls.
Inspiration for a large beach style shower room bathroom in Tampa with all styles of cabinet, white cabinets, a built-in bath, a shower/bath combination, all types of toilet, blue walls, ceramic flooring, an integrated sink, granite worktops, brown floors, a hinged door, white worktops, an enclosed toilet, a single sink, a built in vanity unit and wallpapered walls.

New Craftsman style home, approx 3200sf on 60' wide lot. Views from the street, highlighting front porch, large overhangs, Craftsman detailing. Photos by Robert McKendrick Photography.

Small traditional half tiled bathroom in Portland with brown cabinets, a built-in bath, a one-piece toilet, white tiles, porcelain tiles, white walls, porcelain flooring, a console sink, engineered stone worktops, a shower/bath combination, grey floors, an open shower and raised-panel cabinets.

Photo of a large contemporary ensuite half tiled bathroom in New York with flat-panel cabinets, a submerged sink, grey walls, a built-in bath, a shower/bath combination, brown tiles, grey tiles, travertine flooring, engineered stone worktops, a two-piece toilet, limestone tiles, white worktops and white cabinets.

Large classic ensuite half tiled bathroom in Calgary with raised-panel cabinets, white cabinets, a built-in bath, grey tiles, matchstick tiles and grey walls.

Custom Home in Highland Park - Bathroom
Design ideas for a modern bathroom in Chicago with a built-in bath.
Design ideas for a modern bathroom in Chicago with a built-in bath.

Stunning black bathroom; a mix of hand made Austrian tiles and Carrara marble. The basin was made for a hotel in Paris in the 1920s
Photo: James Balston

Design ideas for a large bohemian ensuite bathroom in Atlanta with flat-panel cabinets, brown cabinets, a built-in bath, a built-in shower, white tiles, marble tiles, marble flooring, a submerged sink, marble worktops, white floors, an open shower, white worktops, a wall niche, double sinks, a built in vanity unit and wallpapered walls.

Randi Sokoloff
Small contemporary bathroom in Sussex with flat-panel cabinets, white cabinets, a built-in bath, a shower/bath combination, a one-piece toilet, white tiles, porcelain tiles, white walls, cement flooring, a wall-mounted sink, solid surface worktops, multi-coloured floors and a hinged door.
Small contemporary bathroom in Sussex with flat-panel cabinets, white cabinets, a built-in bath, a shower/bath combination, a one-piece toilet, white tiles, porcelain tiles, white walls, cement flooring, a wall-mounted sink, solid surface worktops, multi-coloured floors and a hinged door.

Brandon Barre Photography
Inspiration for a traditional bathroom in Other with a built-in sink, a built-in bath, grey tiles and a built-in shower.
Inspiration for a traditional bathroom in Other with a built-in sink, a built-in bath, grey tiles and a built-in shower.

The family bathroom, with bath and seperate shower area. A striped green encaustic tiled floor, with marble look wall tiles and industrial black accents.

Dark stone, custom cherry cabinetry, misty forest wallpaper, and a luxurious soaker tub mix together to create this spectacular primary bathroom. These returning clients came to us with a vision to transform their builder-grade bathroom into a showpiece, inspired in part by the Japanese garden and forest surrounding their home. Our designer, Anna, incorporated several accessibility-friendly features into the bathroom design; a zero-clearance shower entrance, a tiled shower bench, stylish grab bars, and a wide ledge for transitioning into the soaking tub. Our master cabinet maker and finish carpenters collaborated to create the handmade tapered legs of the cherry cabinets, a custom mirror frame, and new wood trim.

Hello there loves. The Prickly Pear AirBnB in Scottsdale, Arizona is a transformation of an outdated residential space into a vibrant, welcoming and quirky short term rental. As an Interior Designer, I envision how a house can be exponentially improved into a beautiful home and relish in the opportunity to support my clients take the steps to make those changes. It is a delicate balance of a family’s diverse style preferences, my personal artistic expression, the needs of the family who yearn to enjoy their home, and a symbiotic partnership built on mutual respect and trust. This is what I am truly passionate about and absolutely love doing. If the potential of working with me to create a healing & harmonious home is appealing to your family, reach out to me and I'd love to offer you a complimentary discovery call to determine whether we are an ideal fit. I'd also love to collaborate with professionals as a resource for your clientele. ?

Our designers transformed this small hall bathroom into a chic powder room. The bright wallpaper creates grabs your attention and pairs perfectly with the simple quartz countertop and stylish custom vanity. Notice the custom matching shower curtain, a finishing touch that makes this bathroom shine.

The client was looking for a woodland aesthetic for this master en-suite. The green textured tiles and dark wenge wood tiles were the perfect combination to bring this idea to life. The wall mounted vanity, wall mounted toilet, tucked away towel warmer and wetroom shower allowed for the floor area to feel much more spacious and gave the room much more breathability. The bronze mirror was the feature needed to give this master en-suite that finishing touch.

Master bathroom with freestanding shower and built in dressing table and double vanities
Photo of a large coastal ensuite half tiled bathroom in New York with recessed-panel cabinets, white cabinets, a built-in bath, a corner shower, blue tiles, glass sheet walls, beige walls, porcelain flooring, a submerged sink, engineered stone worktops, beige floors, a hinged door, multi-coloured worktops, double sinks and a built in vanity unit.
Photo of a large coastal ensuite half tiled bathroom in New York with recessed-panel cabinets, white cabinets, a built-in bath, a corner shower, blue tiles, glass sheet walls, beige walls, porcelain flooring, a submerged sink, engineered stone worktops, beige floors, a hinged door, multi-coloured worktops, double sinks and a built in vanity unit.

Master bathroom with Makeup area
Photo of a medium sized coastal ensuite bathroom in San Francisco with recessed-panel cabinets, white cabinets, a built-in bath, an alcove shower, a two-piece toilet, white tiles, mosaic tiles, beige walls, porcelain flooring, a submerged sink, engineered stone worktops, white floors, a hinged door, white worktops, an enclosed toilet, double sinks, a built in vanity unit and wainscoting.
Photo of a medium sized coastal ensuite bathroom in San Francisco with recessed-panel cabinets, white cabinets, a built-in bath, an alcove shower, a two-piece toilet, white tiles, mosaic tiles, beige walls, porcelain flooring, a submerged sink, engineered stone worktops, white floors, a hinged door, white worktops, an enclosed toilet, double sinks, a built in vanity unit and wainscoting.
Bathroom with a Built-in Bath and All Types of Wall Treatment Ideas and Designs
1

 Shelves and shelving units, like ladder shelves, will give you extra space without taking up too much floor space. Also look for wire, wicker or fabric baskets, large and small, to store items under or next to the sink, or even on the wall.
Shelves and shelving units, like ladder shelves, will give you extra space without taking up too much floor space. Also look for wire, wicker or fabric baskets, large and small, to store items under or next to the sink, or even on the wall.  The sink, the mirror, shower and/or bath are the places where you might want the clearest and strongest light. You can use these if you want it to be bright and clear. Otherwise, you might want to look at some soft, ambient lighting in the form of chandeliers, short pendants or wall lamps. You could use accent lighting around your bath in the form to create a tranquil, spa feel, as well.
The sink, the mirror, shower and/or bath are the places where you might want the clearest and strongest light. You can use these if you want it to be bright and clear. Otherwise, you might want to look at some soft, ambient lighting in the form of chandeliers, short pendants or wall lamps. You could use accent lighting around your bath in the form to create a tranquil, spa feel, as well. 