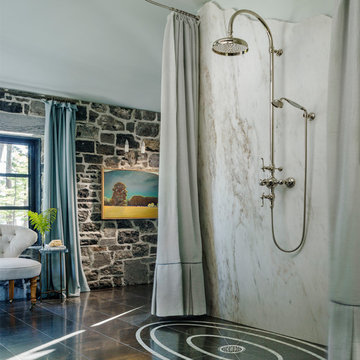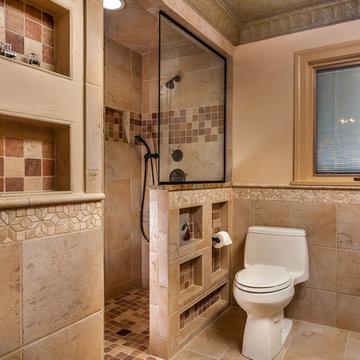Bathroom with a Built-in Shower and All Types of Wall Treatment Ideas and Designs
Refine by:
Budget
Sort by:Popular Today
1 - 20 of 2,704 photos
Item 1 of 3

Medium sized classic grey and white ensuite bathroom in London with flat-panel cabinets, brown cabinets, a freestanding bath, a built-in shower, a two-piece toilet, white walls, marble flooring, a built-in sink, marble worktops, grey floors, a hinged door, grey worktops, a dado rail, double sinks, a freestanding vanity unit, a coffered ceiling and panelled walls.

Photo of a small country ensuite bathroom in Other with dark wood cabinets, a freestanding bath, a wall mounted toilet, green tiles, green walls, painted wood flooring, wooden worktops, white floors, brown worktops, a feature wall, a single sink, a freestanding vanity unit, panelled walls, a built-in shower, a trough sink and a hinged door.

Bethany Nauert
Inspiration for a medium sized rural half tiled bathroom in Los Angeles with shaker cabinets, a freestanding bath, white tiles, metro tiles, a submerged sink, brown cabinets, a built-in shower, a two-piece toilet, grey walls, cement flooring, marble worktops, black floors and an open shower.
Inspiration for a medium sized rural half tiled bathroom in Los Angeles with shaker cabinets, a freestanding bath, white tiles, metro tiles, a submerged sink, brown cabinets, a built-in shower, a two-piece toilet, grey walls, cement flooring, marble worktops, black floors and an open shower.

Photo of a medium sized classic grey and white ensuite half tiled bathroom in Vancouver with a claw-foot bath, a built-in shower, a one-piece toilet, black and white tiles, marble tiles, white walls, porcelain flooring, a pedestal sink, multi-coloured floors and a hinged door.

We planned for a half height wall beside the toilet, and added shampoo niches in the half wall to hide all the products in the shower. A cabinet over the toilet was custom built to house the toilet paper, and angled to follow the slope of the ceiling. Custom magazine rack was added beside the toilet and painted out to match the walls.

This tiny bathroom wanted accessibility for living in a forever home. French Noir styling perfectly fit this 1930's home with modern touches like curved corners on the mirrored medicine cabinet, black grid framing on the shower glass, and an adjustable hand shower on the same bar as the rain shower head. The biggest challenges were finding a sink with some countertop space that would meet code clearance requirements to the corner of the closet in the adjacent room.

Design ideas for a medium sized retro ensuite bathroom in Atlanta with freestanding cabinets, light wood cabinets, a built-in shower, a two-piece toilet, green tiles, terracotta tiles, white walls, marble flooring, a submerged sink, marble worktops, multi-coloured floors, an open shower, white worktops, an enclosed toilet, double sinks, a built in vanity unit and wallpapered walls.

This is an example of a large coastal ensuite bathroom in Bilbao with white cabinets, a built-in shower, a wall mounted toilet, white tiles, porcelain tiles, blue walls, laminate floors, a submerged sink, engineered stone worktops, a hinged door, beige worktops, a single sink, a built in vanity unit, wallpapered walls and flat-panel cabinets.

This is an example of a medium sized modern family bathroom in Austin with shaker cabinets, green cabinets, a built-in shower, black and white tiles, cement tiles, white walls, ceramic flooring, a submerged sink, quartz worktops, grey floors, a hinged door, white worktops, a shower bench, a single sink, a freestanding vanity unit and tongue and groove walls.

This is an example of a large contemporary ensuite bathroom in Tampa with all styles of cabinet, grey cabinets, a freestanding bath, a built-in shower, all types of toilet, white tiles, marble tiles, grey walls, marble flooring, a submerged sink, quartz worktops, white floors, a hinged door, white worktops, a shower bench, double sinks, all types of ceiling and all types of wall treatment.

The goal was to open up this bathroom, update it, bring it to life! 123 Remodeling went for modern, but zen; rough, yet warm. We mixed ideas of modern finishes like the concrete floor with the warm wood tone and textures on the wall that emulates bamboo to balance each other. The matte black finishes were appropriate final touches to capture the urban location of this master bathroom located in Chicago’s West Loop.
https://123remodeling.com - Chicago Kitchen & Bath Remodeler

Before and After
This is an example of a medium sized midcentury shower room bathroom in Los Angeles with shaker cabinets, blue cabinets, a built-in shower, a two-piece toilet, white tiles, ceramic tiles, white walls, ceramic flooring, a submerged sink, marble worktops, black floors, a sliding door, white worktops, a wall niche, a single sink, a built in vanity unit and wainscoting.
This is an example of a medium sized midcentury shower room bathroom in Los Angeles with shaker cabinets, blue cabinets, a built-in shower, a two-piece toilet, white tiles, ceramic tiles, white walls, ceramic flooring, a submerged sink, marble worktops, black floors, a sliding door, white worktops, a wall niche, a single sink, a built in vanity unit and wainscoting.

A fun and colorful bathroom with plenty of space. The blue stained vanity shows the variation in color as the wood grain pattern peeks through. Marble countertop with soft and subtle veining combined with textured glass sconces wrapped in metal is the right balance of soft and rustic.

Photo of a large rural ensuite bathroom in Baltimore with freestanding cabinets, medium wood cabinets, a freestanding bath, a built-in shower, white tiles, ceramic tiles, white walls, ceramic flooring, a vessel sink, engineered stone worktops, black floors, an open shower, white worktops, an enclosed toilet, double sinks, a freestanding vanity unit and tongue and groove walls.

Inspiration for a large traditional ensuite bathroom in Nashville with shaker cabinets, white cabinets, a freestanding bath, a built-in shower, a two-piece toilet, white tiles, metro tiles, white walls, slate flooring, a submerged sink, marble worktops, black floors, a hinged door, white worktops, a wall niche, a single sink, a built in vanity unit, a vaulted ceiling and tongue and groove walls.

Design ideas for a medium sized scandi shower room bathroom in Other with flat-panel cabinets, grey cabinets, a built-in shower, a wall mounted toilet, grey tiles, metro tiles, grey walls, ceramic flooring, a vessel sink, laminate worktops, grey floors, an open shower, grey worktops, double sinks, a floating vanity unit, exposed beams and wallpapered walls.

This stunning master bathroom started with a creative reconfiguration of space, but it’s the wall of shimmering blue dimensional tile that really makes this a “statement” bathroom.
The homeowners’, parents of two boys, wanted to add a master bedroom and bath onto the main floor of their classic mid-century home. Their objective was to be close to their kids’ rooms, but still have a quiet and private retreat.
To obtain space for the master suite, the construction was designed to add onto the rear of their home. This was done by expanding the interior footprint into their existing outside corner covered patio. To create a sizeable suite, we also utilized the current interior footprint of their existing laundry room, adjacent to the patio. The design also required rebuilding the exterior walls of the kitchen nook which was adjacent to the back porch. Our clients rounded out the updated rear home design by installing all new windows along the back wall of their living and dining rooms.
Once the structure was formed, our design team worked with the homeowners to fill in the space with luxurious elements to form their desired retreat with universal design in mind. The selections were intentional, mixing modern-day comfort and amenities with 1955 architecture.
The shower was planned to be accessible and easy to use at the couple ages in place. Features include a curb-less, walk-in shower with a wide shower door. We also installed two shower fixtures, a handheld unit and showerhead.
To brighten the room without sacrificing privacy, a clearstory window was installed high in the shower and the room is topped off with a skylight.
For ultimate comfort, heated floors were installed below the silvery gray wood-plank floor tiles which run throughout the entire room and into the shower! Additional features include custom cabinetry in rich walnut with horizontal grain and white quartz countertops. In the shower, oversized white subway tiles surround a mermaid-like soft-blue tile niche, and at the vanity the mirrors are surrounded by boomerang-shaped ultra-glossy marine blue tiles. These create a dramatic focal point. Serene and spectacular.

This is an example of a rural bathroom in Burlington with a built-in shower, multi-coloured walls, brown floors and a shower curtain.

Mission style home main bathroom
This is an example of a small bathroom in Dallas with a built-in shower, a one-piece toilet, beige tiles, porcelain tiles, brown walls and ceramic flooring.
This is an example of a small bathroom in Dallas with a built-in shower, a one-piece toilet, beige tiles, porcelain tiles, brown walls and ceramic flooring.

Ruhebereich mit Audio und Multimedia-Ausstattung.
Expansive rustic sauna bathroom in Munich with flat-panel cabinets, brown cabinets, a hot tub, a built-in shower, a two-piece toilet, green tiles, ceramic tiles, red walls, limestone flooring, a trough sink, granite worktops, multi-coloured floors, a hinged door, brown worktops, a shower bench, a single sink, a floating vanity unit and a drop ceiling.
Expansive rustic sauna bathroom in Munich with flat-panel cabinets, brown cabinets, a hot tub, a built-in shower, a two-piece toilet, green tiles, ceramic tiles, red walls, limestone flooring, a trough sink, granite worktops, multi-coloured floors, a hinged door, brown worktops, a shower bench, a single sink, a floating vanity unit and a drop ceiling.
Bathroom with a Built-in Shower and All Types of Wall Treatment Ideas and Designs
1

 Shelves and shelving units, like ladder shelves, will give you extra space without taking up too much floor space. Also look for wire, wicker or fabric baskets, large and small, to store items under or next to the sink, or even on the wall.
Shelves and shelving units, like ladder shelves, will give you extra space without taking up too much floor space. Also look for wire, wicker or fabric baskets, large and small, to store items under or next to the sink, or even on the wall.  The sink, the mirror, shower and/or bath are the places where you might want the clearest and strongest light. You can use these if you want it to be bright and clear. Otherwise, you might want to look at some soft, ambient lighting in the form of chandeliers, short pendants or wall lamps. You could use accent lighting around your bath in the form to create a tranquil, spa feel, as well.
The sink, the mirror, shower and/or bath are the places where you might want the clearest and strongest light. You can use these if you want it to be bright and clear. Otherwise, you might want to look at some soft, ambient lighting in the form of chandeliers, short pendants or wall lamps. You could use accent lighting around your bath in the form to create a tranquil, spa feel, as well. 