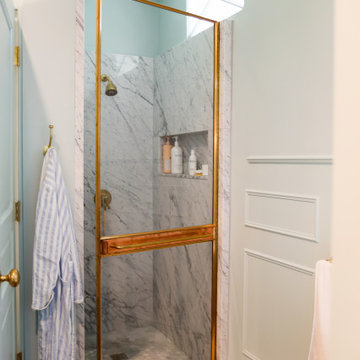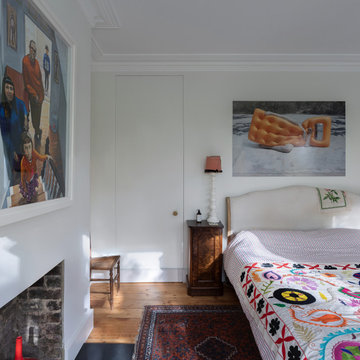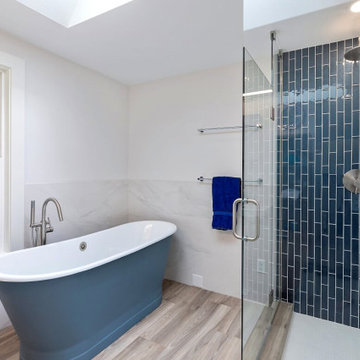Bathroom with Brown Floors and All Types of Wall Treatment Ideas and Designs
Refine by:
Budget
Sort by:Popular Today
1 - 20 of 2,355 photos
Item 1 of 3

Inspiration for a country bathroom in Buckinghamshire with flat-panel cabinets, red cabinets, a claw-foot bath, green walls, dark hardwood flooring, a submerged sink, brown floors, red worktops, a single sink, a freestanding vanity unit and tongue and groove walls.

Design ideas for a large contemporary cream and black ensuite half tiled bathroom in London with flat-panel cabinets, brown cabinets, a walk-in shower, a wall mounted toilet, white tiles, porcelain tiles, beige walls, dark hardwood flooring, a console sink, limestone worktops, brown floors, an open shower, beige worktops, a wall niche, double sinks, a floating vanity unit and a coffered ceiling.

This is an example of a traditional bathroom in Other with flat-panel cabinets, medium wood cabinets, a freestanding bath, a corner shower, grey walls, wood-effect flooring, a vessel sink, wooden worktops, brown floors, a sliding door, brown worktops, a single sink, wainscoting and wallpapered walls.

Shower door enclosure
This is an example of a medium sized ensuite bathroom in Austin with a claw-foot bath, an alcove shower, marble tiles, dark hardwood flooring, brown floors, a hinged door and panelled walls.
This is an example of a medium sized ensuite bathroom in Austin with a claw-foot bath, an alcove shower, marble tiles, dark hardwood flooring, brown floors, a hinged door and panelled walls.

Design ideas for a medium sized bohemian ensuite half tiled bathroom in London with a freestanding bath, a two-piece toilet, green tiles, medium hardwood flooring, brown floors, a chimney breast, a single sink and a floating vanity unit.

Quartz
Large traditional ensuite bathroom in San Diego with beige cabinets, a freestanding bath, a corner shower, a two-piece toilet, grey tiles, white walls, vinyl flooring, a submerged sink, engineered stone worktops, brown floors, white worktops, an enclosed toilet, a single sink, a built in vanity unit and wainscoting.
Large traditional ensuite bathroom in San Diego with beige cabinets, a freestanding bath, a corner shower, a two-piece toilet, grey tiles, white walls, vinyl flooring, a submerged sink, engineered stone worktops, brown floors, white worktops, an enclosed toilet, a single sink, a built in vanity unit and wainscoting.

Reforma integral Sube Interiorismo www.subeinteriorismo.com
Biderbost Photo
Large traditional ensuite bathroom in Bilbao with white cabinets, an alcove shower, a wall mounted toilet, beige tiles, porcelain tiles, beige walls, laminate floors, a submerged sink, engineered stone worktops, brown floors, a hinged door, white worktops, an enclosed toilet, double sinks, a built in vanity unit, wallpapered walls and recessed-panel cabinets.
Large traditional ensuite bathroom in Bilbao with white cabinets, an alcove shower, a wall mounted toilet, beige tiles, porcelain tiles, beige walls, laminate floors, a submerged sink, engineered stone worktops, brown floors, a hinged door, white worktops, an enclosed toilet, double sinks, a built in vanity unit, wallpapered walls and recessed-panel cabinets.

Bathroom Remodel with new lay-out.
Photo of a medium sized classic ensuite wet room bathroom in Seattle with a claw-foot bath, a one-piece toilet, white tiles, porcelain tiles, white walls, porcelain flooring, a pedestal sink, brown floors, a hinged door, double sinks, a freestanding vanity unit and wainscoting.
Photo of a medium sized classic ensuite wet room bathroom in Seattle with a claw-foot bath, a one-piece toilet, white tiles, porcelain tiles, white walls, porcelain flooring, a pedestal sink, brown floors, a hinged door, double sinks, a freestanding vanity unit and wainscoting.

This kid's bath is designed with three sinks and plenty of storage below. Ceramic handmade tile in shower, and stone-faced bathtub in private bath. Shiplap wainscotting finishes this coastal-inspired design.

The basement bathroom had all sorts of quirkiness to it. The vanity was too small for a couple of growing kids, the shower was a corner shower and had a storage cabinet incorporated into the wall that was almost too tall to put anything into. This space was in need of a over haul. We updated the bathroom with a wall to wall shower, light bright paint, wood tile floors, vanity lights, and a big enough vanity for growing kids. The space is in a basement meaning that the walls were not tall. So we continued the tile and the mirror to the ceiling. This bathroom did not have any natural light and so it was important to have to make the bathroom light and bright. We added the glossy tile to reflect the ceiling and vanity lights.

©Finished Basement Company
Photo of a medium sized classic bathroom in Minneapolis with freestanding cabinets, beige cabinets, an alcove shower, a one-piece toilet, white tiles, metro tiles, blue walls, medium hardwood flooring, a submerged sink, marble worktops, brown floors, a hinged door and multi-coloured worktops.
Photo of a medium sized classic bathroom in Minneapolis with freestanding cabinets, beige cabinets, an alcove shower, a one-piece toilet, white tiles, metro tiles, blue walls, medium hardwood flooring, a submerged sink, marble worktops, brown floors, a hinged door and multi-coloured worktops.

Luscious Bathroom in Storrington, West Sussex
A luscious green bathroom design is complemented by matt black accents and unique platform for a feature bath.
The Brief
The aim of this project was to transform a former bedroom into a contemporary family bathroom, complete with a walk-in shower and freestanding bath.
This Storrington client had some strong design ideas, favouring a green theme with contemporary additions to modernise the space.
Storage was also a key design element. To help minimise clutter and create space for decorative items an inventive solution was required.
Design Elements
The design utilises some key desirables from the client as well as some clever suggestions from our bathroom designer Martin.
The green theme has been deployed spectacularly, with metro tiles utilised as a strong accent within the shower area and multiple storage niches. All other walls make use of neutral matt white tiles at half height, with William Morris wallpaper used as a leafy and natural addition to the space.
A freestanding bath has been placed central to the window as a focal point. The bathing area is raised to create separation within the room, and three pendant lights fitted above help to create a relaxing ambience for bathing.
Special Inclusions
Storage was an important part of the design.
A wall hung storage unit has been chosen in a Fjord Green Gloss finish, which works well with green tiling and the wallpaper choice. Elsewhere plenty of storage niches feature within the room. These add storage for everyday essentials, decorative items, and conceal items the client may not want on display.
A sizeable walk-in shower was also required as part of the renovation, with designer Martin opting for a Crosswater enclosure in a matt black finish. The matt black finish teams well with other accents in the room like the Vado brassware and Eastbrook towel rail.
Project Highlight
The platformed bathing area is a great highlight of this family bathroom space.
It delivers upon the freestanding bath requirement of the brief, with soothing lighting additions that elevate the design. Wood-effect porcelain floor tiling adds an additional natural element to this renovation.
The End Result
The end result is a complete transformation from the former bedroom that utilised this space.
The client and our designer Martin have combined multiple great finishes and design ideas to create a dramatic and contemporary, yet functional, family bathroom space.
Discover how our expert designers can transform your own bathroom with a free design appointment and quotation. Arrange a free appointment in showroom or online.

The neighboring guest bath perfectly complements every detail of the guest bedroom. Crafted with feminine touches from the soft blue vanity and herringbone tiled shower, gold plumbing, and antiqued elements found in the mirror and sconces.

Small Bathroom completely remodeled.
Photo of a small classic family bathroom in Tampa with an alcove bath, a two-piece toilet, white tiles, ceramic tiles, green walls, pebble tile flooring, brown floors, grey worktops, a wall niche, a built in vanity unit and wainscoting.
Photo of a small classic family bathroom in Tampa with an alcove bath, a two-piece toilet, white tiles, ceramic tiles, green walls, pebble tile flooring, brown floors, grey worktops, a wall niche, a built in vanity unit and wainscoting.

Design ideas for a medium sized modern ensuite bathroom in Barcelona with all styles of cabinet, white cabinets, a built-in shower, a wall mounted toilet, grey tiles, white walls, laminate floors, a vessel sink, tiled worktops, brown floors, a sliding door, grey worktops, double sinks, a floating vanity unit, all types of ceiling and all types of wall treatment.

Light and Airy shiplap bathroom was the dream for this hard working couple. The goal was to totally re-create a space that was both beautiful, that made sense functionally and a place to remind the clients of their vacation time. A peaceful oasis. We knew we wanted to use tile that looks like shiplap. A cost effective way to create a timeless look. By cladding the entire tub shower wall it really looks more like real shiplap planked walls.
The center point of the room is the new window and two new rustic beams. Centered in the beams is the rustic chandelier.
Design by Signature Designs Kitchen Bath
Contractor ADR Design & Remodel
Photos by Gail Owens

In an ever-evolving homestead on the Connecticut River, this bath serves two guest bedrooms as well as the Master.
In renovating the original 1983 bathspace and its unusual 6ft by 24ft footprint, our design divides the room's functional components along its length. A deep soaking tub in a Sepele wood niche anchors the primary space. Opposing entries from Master and guest sides access a neutral center area with a sepele cabinet for linen and toiletries. Fluted glass in a black steel frame creates discretion while admitting daylight from a South window in the 6ft by 8ft river-side shower room.

Kowalske Kitchen & Bath designed and remodeled this Delafield master bathroom. The original space had a small oak vanity and a shower insert.
The homeowners wanted a modern farmhouse bathroom to match the rest of their home. They asked for a double vanity and large walk-in shower. They also needed more storage and counter space.
Although the space is nearly all white, there is plenty of visual interest. This bathroom is layered with texture and pattern. For instance, this bathroom features shiplap walls, pretty hexagon tile, and simple matte black fixtures.
Modern Farmhouse Features:
- Winning color palette: shades of black/white & wood tones
- Shiplap walls
- Sliding barn doors, separating the bedroom & toilet room
- Wood-look porcelain tiled floor & shower niche, set in a herringbone pattern
- Matte black finishes (faucets, lighting, hardware & mirrors)
- Classic subway tile
- Chic carrara marble hexagon shower floor tile
- The shower has 2 shower heads & 6 body jets, for a spa-like experience
- The custom vanity has a grooming organizer for hair dryers & curling irons
- The custom linen cabinet holds 3 baskets of laundry. The door panels have caning inserts to allow airflow.

This bath was converted from a plain traditional bath to this stunning transitional master bath with Oriental influences. Shower with floating bench, frames glass snd black plumbing fixtures is the focal point of the room. A freestanding tub with floor mounted plumbing fixtures by Brizo. New Vanity with a Cambria Quartz Top, Roman style faucets and undermounted sinks keep the clean understand elements of this bath as the focus. Custom heated floor mat brings the ultimate comfort to this room. Now it is the spa like retreat the owners were looking for.

Photo of a retro bathroom in San Francisco with a double shower, black tiles, mosaic tiles, medium hardwood flooring, brown floors, an open shower, a vaulted ceiling and wood walls.
Bathroom with Brown Floors and All Types of Wall Treatment Ideas and Designs
1

 Shelves and shelving units, like ladder shelves, will give you extra space without taking up too much floor space. Also look for wire, wicker or fabric baskets, large and small, to store items under or next to the sink, or even on the wall.
Shelves and shelving units, like ladder shelves, will give you extra space without taking up too much floor space. Also look for wire, wicker or fabric baskets, large and small, to store items under or next to the sink, or even on the wall.  The sink, the mirror, shower and/or bath are the places where you might want the clearest and strongest light. You can use these if you want it to be bright and clear. Otherwise, you might want to look at some soft, ambient lighting in the form of chandeliers, short pendants or wall lamps. You could use accent lighting around your bath in the form to create a tranquil, spa feel, as well.
The sink, the mirror, shower and/or bath are the places where you might want the clearest and strongest light. You can use these if you want it to be bright and clear. Otherwise, you might want to look at some soft, ambient lighting in the form of chandeliers, short pendants or wall lamps. You could use accent lighting around your bath in the form to create a tranquil, spa feel, as well. 