Bathroom with Dark Hardwood Flooring and All Types of Wall Treatment Ideas and Designs
Refine by:
Budget
Sort by:Popular Today
1 - 20 of 398 photos
Item 1 of 3

This is an example of a medium sized victorian ensuite bathroom in Other with a claw-foot bath, a one-piece toilet, brown walls, dark hardwood flooring and panelled walls.

Inspiration for a country bathroom in Buckinghamshire with flat-panel cabinets, red cabinets, a claw-foot bath, green walls, dark hardwood flooring, a submerged sink, brown floors, red worktops, a single sink, a freestanding vanity unit and tongue and groove walls.

Design ideas for a large contemporary cream and black ensuite half tiled bathroom in London with flat-panel cabinets, brown cabinets, a walk-in shower, a wall mounted toilet, white tiles, porcelain tiles, beige walls, dark hardwood flooring, a console sink, limestone worktops, brown floors, an open shower, beige worktops, a wall niche, double sinks, a floating vanity unit and a coffered ceiling.
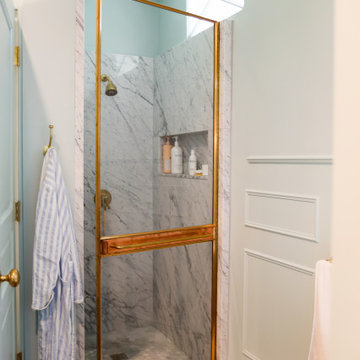
Shower door enclosure
This is an example of a medium sized ensuite bathroom in Austin with a claw-foot bath, an alcove shower, marble tiles, dark hardwood flooring, brown floors, a hinged door and panelled walls.
This is an example of a medium sized ensuite bathroom in Austin with a claw-foot bath, an alcove shower, marble tiles, dark hardwood flooring, brown floors, a hinged door and panelled walls.
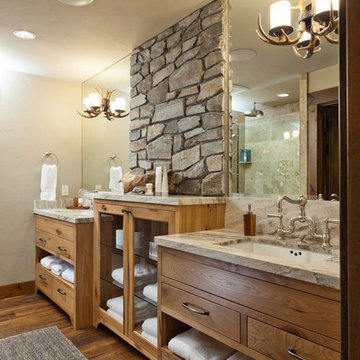
Master bathroom with custom vanities including integral towel shelves and glass front cabinetry, natural stone backsplash, and antler light fixture
Inspiration for a rustic ensuite bathroom in Seattle with flat-panel cabinets, medium wood cabinets, beige walls, dark hardwood flooring, a submerged sink and brown floors.
Inspiration for a rustic ensuite bathroom in Seattle with flat-panel cabinets, medium wood cabinets, beige walls, dark hardwood flooring, a submerged sink and brown floors.

Inspiration for a large victorian ensuite bathroom in Cincinnati with freestanding cabinets, brown cabinets, a claw-foot bath, a corner shower, a one-piece toilet, dark hardwood flooring, a pedestal sink, granite worktops, brown floors, a hinged door, white worktops, an enclosed toilet, double sinks, a freestanding vanity unit, wainscoting, white tiles and porcelain tiles.
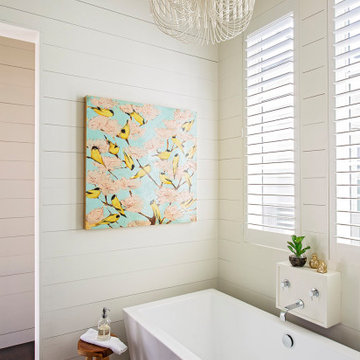
Design ideas for a classic bathroom in Charleston with a freestanding bath, white walls, dark hardwood flooring, brown floors and tongue and groove walls.
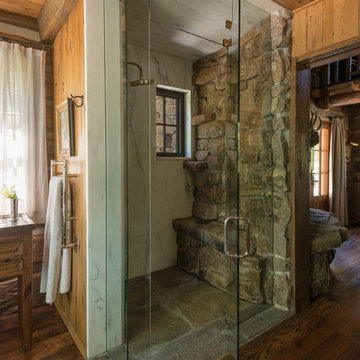
Peter Zimmerman Architects // Peace Design // Audrey Hall Photography
Inspiration for a rustic bathroom in Other with dark hardwood flooring and a hinged door.
Inspiration for a rustic bathroom in Other with dark hardwood flooring and a hinged door.

These are highlights from several of our recent home stagings. We do the Feng Shui, and work out the design plan with our partner, Val, of No. 1. Staging. We have access to custom furniture, we specialize in art procurement, and and we also use pieces from Val’s high-end lighting company, No Ordinary Light.
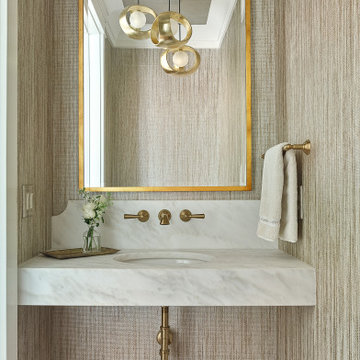
Every powder room should be a surprise, a departure even from the rest of the home. Welcome to this little jewel with it's metallic grasscloth and deeply beveled, oversized gold mirror. The vanity was fabricated according to custom specification, of Michelangelo Calacatta Marble. Floating above the floor, this small room has a much larger feel.
Photography by Holger Obenaus
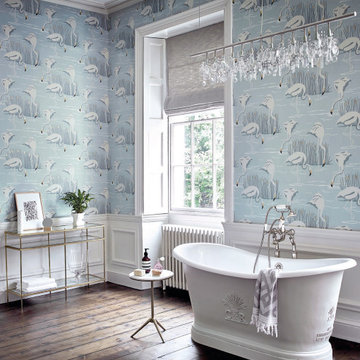
Salinas Bathroom for Harlequin. Photography by Dan Duchars
Inspiration for a classic ensuite bathroom in Kent with a freestanding bath, blue walls, dark hardwood flooring, panelled walls, wallpapered walls and brown floors.
Inspiration for a classic ensuite bathroom in Kent with a freestanding bath, blue walls, dark hardwood flooring, panelled walls, wallpapered walls and brown floors.
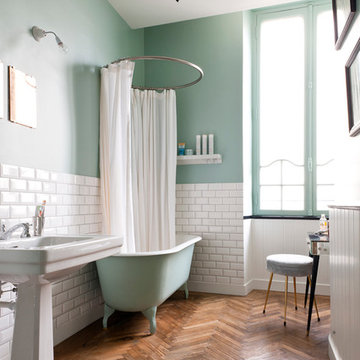
Julien Fernandez
Medium sized contemporary ensuite half tiled bathroom in Bordeaux with a pedestal sink, white tiles, metro tiles, a claw-foot bath, green walls and dark hardwood flooring.
Medium sized contemporary ensuite half tiled bathroom in Bordeaux with a pedestal sink, white tiles, metro tiles, a claw-foot bath, green walls and dark hardwood flooring.

Photo: Jessie Preza Photography
Design ideas for a medium sized mediterranean family bathroom in Jacksonville with shaker cabinets, black cabinets, a built-in bath, a one-piece toilet, white tiles, porcelain tiles, dark hardwood flooring, a submerged sink, engineered stone worktops, brown floors, a shower curtain, white worktops, an enclosed toilet, a single sink, a built in vanity unit and wallpapered walls.
Design ideas for a medium sized mediterranean family bathroom in Jacksonville with shaker cabinets, black cabinets, a built-in bath, a one-piece toilet, white tiles, porcelain tiles, dark hardwood flooring, a submerged sink, engineered stone worktops, brown floors, a shower curtain, white worktops, an enclosed toilet, a single sink, a built in vanity unit and wallpapered walls.

Toilet room with Cole & Son wallpaper and skylight above
Inspiration for a medium sized mediterranean ensuite bathroom in Los Angeles with flat-panel cabinets, blue cabinets, a walk-in shower, a one-piece toilet, pink tiles, ceramic tiles, multi-coloured walls, dark hardwood flooring, a submerged sink, engineered stone worktops, brown floors, an open shower, white worktops, an enclosed toilet, double sinks, a built in vanity unit and wallpapered walls.
Inspiration for a medium sized mediterranean ensuite bathroom in Los Angeles with flat-panel cabinets, blue cabinets, a walk-in shower, a one-piece toilet, pink tiles, ceramic tiles, multi-coloured walls, dark hardwood flooring, a submerged sink, engineered stone worktops, brown floors, an open shower, white worktops, an enclosed toilet, double sinks, a built in vanity unit and wallpapered walls.
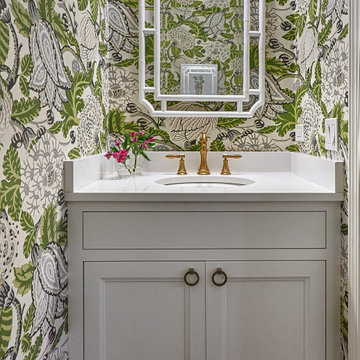
The beautiful Powder Room is part of a first floor renovation. It's elegance is perfect for the traditional 1940's home.
Photo of a small classic bathroom in Chicago with recessed-panel cabinets, white cabinets, a two-piece toilet, multi-coloured walls, dark hardwood flooring, a submerged sink, engineered stone worktops, brown floors, white worktops, a single sink, a built in vanity unit and wallpapered walls.
Photo of a small classic bathroom in Chicago with recessed-panel cabinets, white cabinets, a two-piece toilet, multi-coloured walls, dark hardwood flooring, a submerged sink, engineered stone worktops, brown floors, white worktops, a single sink, a built in vanity unit and wallpapered walls.
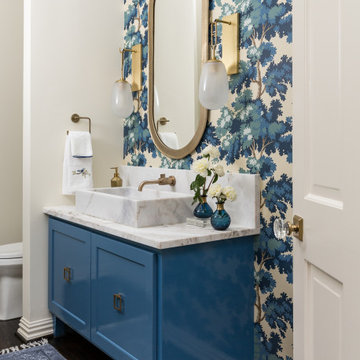
Classic bathroom in Houston with shaker cabinets, blue cabinets, multi-coloured walls, dark hardwood flooring, a vessel sink, marble worktops, brown floors, grey worktops, a single sink, a built in vanity unit and wallpapered walls.

Master bathrooms mosaic tile shower with a built-in shower bench.
This is an example of an expansive rustic ensuite bathroom in Phoenix with recessed-panel cabinets, brown cabinets, a freestanding bath, an alcove shower, a one-piece toilet, multi-coloured tiles, porcelain tiles, white walls, dark hardwood flooring, a submerged sink, marble worktops, multi-coloured floors, a hinged door, multi-coloured worktops, a shower bench, double sinks and brick walls.
This is an example of an expansive rustic ensuite bathroom in Phoenix with recessed-panel cabinets, brown cabinets, a freestanding bath, an alcove shower, a one-piece toilet, multi-coloured tiles, porcelain tiles, white walls, dark hardwood flooring, a submerged sink, marble worktops, multi-coloured floors, a hinged door, multi-coloured worktops, a shower bench, double sinks and brick walls.

Full bathroom with mirror above vanity.
Design ideas for a medium sized traditional shower room bathroom in Miami with beaded cabinets, grey cabinets, an alcove shower, a one-piece toilet, beige tiles, glass tiles, grey walls, dark hardwood flooring, a vessel sink, quartz worktops, brown floors, a hinged door, white worktops, a single sink, a floating vanity unit and wallpapered walls.
Design ideas for a medium sized traditional shower room bathroom in Miami with beaded cabinets, grey cabinets, an alcove shower, a one-piece toilet, beige tiles, glass tiles, grey walls, dark hardwood flooring, a vessel sink, quartz worktops, brown floors, a hinged door, white worktops, a single sink, a floating vanity unit and wallpapered walls.
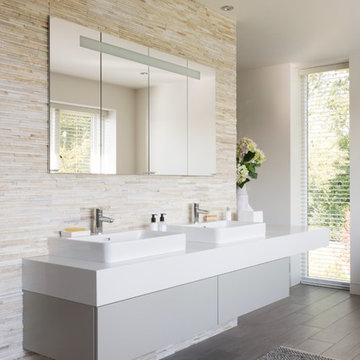
The design brief for this ensuite project was to use natural materials to create a warm, luxurious, contemporary space that is both sociable and intimate. To create a continuous flow from the master bedroom into the ensuite, wood-effect porcelain tiles run throughout the lower level and then are echoed on the base of the shower. On the walls and floors of the wet areas, the Ripples designer specified natural stone tiles to reflect the client’s love of natural materials. The clients requested a seating area in the bathroom which resulted in a clever floating bench that wraps around the central dividing wall.
In the spacious shower, a large showerhead is angled to spray water straight down into the sunken floor, ensuring splashes are kept to a minimum and eliminating the need for a glass screen. To maximise storage, meanwhile, there are mirrored cabinets recessed into the wall above the basin, complete with LED lights inside, with a bespoke vanity drawer unit underneath, and a wall-mounted tall cupboard located at the end of the bench, opposite the wet area.
The contemporary lines of the freestanding bath make for a real feature in the corner of this ensuite. The results are a beautiful ensuite which the homeowners were thrilled with and an award-winning design for Ripples.
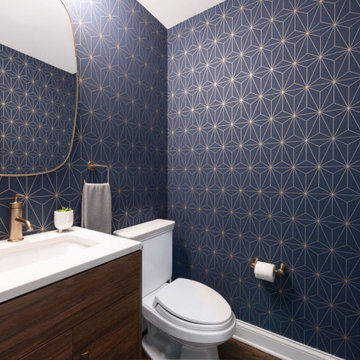
Inspired by a midcentury modern style, we added an amazing wallpaper and tied it all together with brass finishes.
Photo of a small traditional bathroom in Chicago with flat-panel cabinets, dark wood cabinets, a one-piece toilet, dark hardwood flooring, a built-in sink, granite worktops, brown floors, white worktops, a single sink and wallpapered walls.
Photo of a small traditional bathroom in Chicago with flat-panel cabinets, dark wood cabinets, a one-piece toilet, dark hardwood flooring, a built-in sink, granite worktops, brown floors, white worktops, a single sink and wallpapered walls.
Bathroom with Dark Hardwood Flooring and All Types of Wall Treatment Ideas and Designs
1

 Shelves and shelving units, like ladder shelves, will give you extra space without taking up too much floor space. Also look for wire, wicker or fabric baskets, large and small, to store items under or next to the sink, or even on the wall.
Shelves and shelving units, like ladder shelves, will give you extra space without taking up too much floor space. Also look for wire, wicker or fabric baskets, large and small, to store items under or next to the sink, or even on the wall.  The sink, the mirror, shower and/or bath are the places where you might want the clearest and strongest light. You can use these if you want it to be bright and clear. Otherwise, you might want to look at some soft, ambient lighting in the form of chandeliers, short pendants or wall lamps. You could use accent lighting around your bath in the form to create a tranquil, spa feel, as well.
The sink, the mirror, shower and/or bath are the places where you might want the clearest and strongest light. You can use these if you want it to be bright and clear. Otherwise, you might want to look at some soft, ambient lighting in the form of chandeliers, short pendants or wall lamps. You could use accent lighting around your bath in the form to create a tranquil, spa feel, as well. 