Bathroom with an Alcove Bath and a Built-In Sink Ideas and Designs
Refine by:
Budget
Sort by:Popular Today
161 - 180 of 5,172 photos
Item 1 of 3
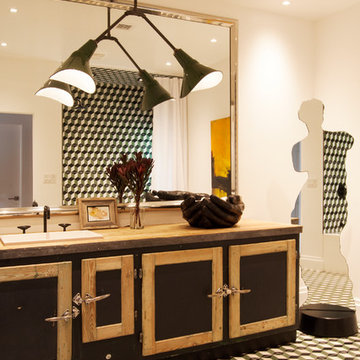
Photo: Adrienne DeRosa © 2015 Houzz
Weiss and Carpenter chose to outfit the guest bath in a way that perfectly exemplifies their design philosophy of old-meets-new. Fashioned from an antique butchers freezer, the vanity maintains all of its original features, including the wooden top and worn paint. "Keeping elements from the past not only interests us aesthetically," explains Will, "it also works with our strong held dedication to environmentally sensitive construction. Our view is that by repurposing antiques and found objects, we can lessen our carbon footprint and minimize our individual effect on the environ-
ment."
Following the industrial vibe of the vanity, an antique French pendant hangs above. Finished in dark green enamel, it is a subtle statement piece in the room. The overall arrangement of the space comes together with encaustic mission tile. Graphic and lively, the cement tiles grace the room with a sophisticated sense of humor.
Tile: Harlequin, Original Mission Tile; Taps: Brooklyn 31, Watermark Designs

Winner of the 2018 Tour of Homes Best Remodel, this whole house re-design of a 1963 Bennet & Johnson mid-century raised ranch home is a beautiful example of the magic we can weave through the application of more sustainable modern design principles to existing spaces.
We worked closely with our client on extensive updates to create a modernized MCM gem.
Extensive alterations include:
- a completely redesigned floor plan to promote a more intuitive flow throughout
- vaulted the ceilings over the great room to create an amazing entrance and feeling of inspired openness
- redesigned entry and driveway to be more inviting and welcoming as well as to experientially set the mid-century modern stage
- the removal of a visually disruptive load bearing central wall and chimney system that formerly partitioned the homes’ entry, dining, kitchen and living rooms from each other
- added clerestory windows above the new kitchen to accentuate the new vaulted ceiling line and create a greater visual continuation of indoor to outdoor space
- drastically increased the access to natural light by increasing window sizes and opening up the floor plan
- placed natural wood elements throughout to provide a calming palette and cohesive Pacific Northwest feel
- incorporated Universal Design principles to make the home Aging In Place ready with wide hallways and accessible spaces, including single-floor living if needed
- moved and completely redesigned the stairway to work for the home’s occupants and be a part of the cohesive design aesthetic
- mixed custom tile layouts with more traditional tiling to create fun and playful visual experiences
- custom designed and sourced MCM specific elements such as the entry screen, cabinetry and lighting
- development of the downstairs for potential future use by an assisted living caretaker
- energy efficiency upgrades seamlessly woven in with much improved insulation, ductless mini splits and solar gain
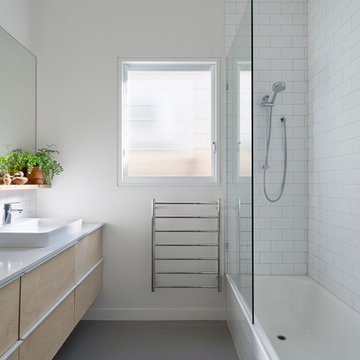
Tom Roe Photography
Inspiration for a small scandinavian bathroom in Melbourne with light wood cabinets, a shower/bath combination, a two-piece toilet, white tiles, metro tiles, white walls, lino flooring, quartz worktops, a built-in sink and an alcove bath.
Inspiration for a small scandinavian bathroom in Melbourne with light wood cabinets, a shower/bath combination, a two-piece toilet, white tiles, metro tiles, white walls, lino flooring, quartz worktops, a built-in sink and an alcove bath.
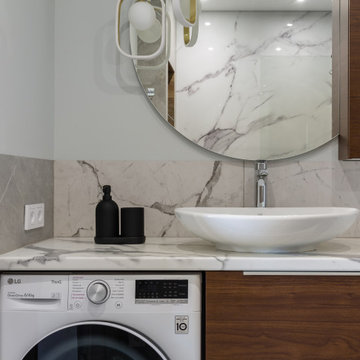
Inspiration for a medium sized contemporary grey and white ensuite bathroom in Saint Petersburg with flat-panel cabinets, medium wood cabinets, an alcove bath, a wall mounted toilet, grey tiles, porcelain tiles, white walls, porcelain flooring, a built-in sink, laminate worktops, grey floors, a shower curtain, white worktops, a laundry area, a single sink and a freestanding vanity unit.
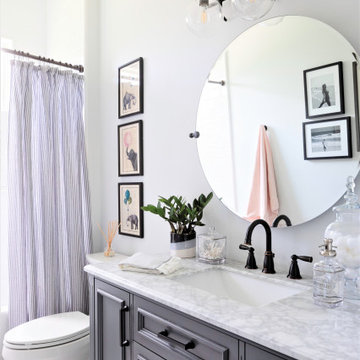
Pretty little powder bath; soft colors and a bit of whimsy.
Inspiration for a small shower room bathroom in Orlando with raised-panel cabinets, grey cabinets, an alcove bath, a shower/bath combination, a built-in sink, marble worktops, grey worktops, a single sink and a built in vanity unit.
Inspiration for a small shower room bathroom in Orlando with raised-panel cabinets, grey cabinets, an alcove bath, a shower/bath combination, a built-in sink, marble worktops, grey worktops, a single sink and a built in vanity unit.
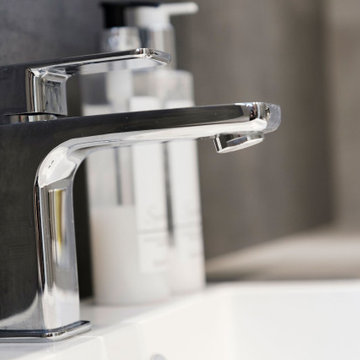
Design ideas for a medium sized modern family bathroom in London with grey cabinets, an alcove bath, a shower/bath combination, a wall mounted toilet, grey tiles, porcelain tiles, green walls, porcelain flooring, a built-in sink, grey floors, a hinged door, a single sink and a floating vanity unit.
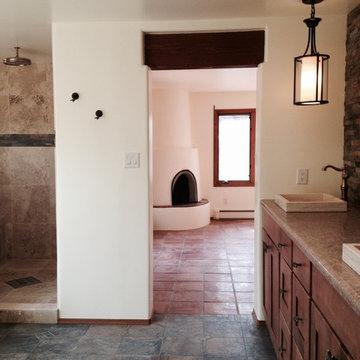
Transitioning from the bedroom to the bath was beautifully done by using the slate tile to incorporate the rich red of the saltillio tile and add the colors of the mountain scape to tie all the colors of the Great Southwest together
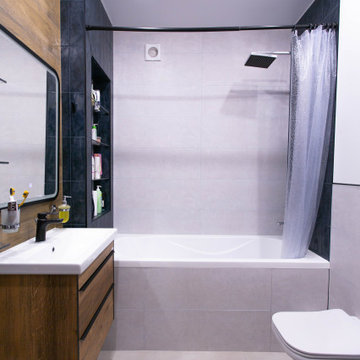
Дизайн ванной комнаты в современном стиле из дизайн-проекта Власовой Анастасии из города Самары. В ванной устроена ниша с подсветкой, которая может менять цвет освещения. В дизайне использована комбинация трех видов плитки разных размеров: керамогранит под дерево, серо- белая плитка, напоминающая рисунок мрамора, глубокая синяя плитка с разводами под мрамор.
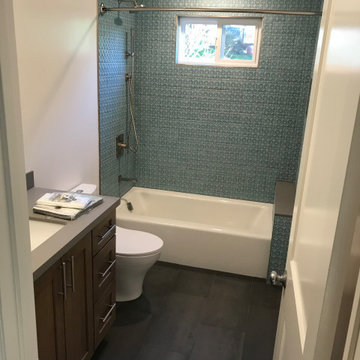
Small bathroom remodel in San Rafael. New Cast Iron Kohler tub/ New vanity & toilet/ New Hansgrohe shower valve with hand-held & rain shower option.
Small contemporary shower room bathroom in San Francisco with shaker cabinets, grey cabinets, an alcove bath, a shower/bath combination, a one-piece toilet, white tiles, ceramic tiles, white walls, cement flooring, a built-in sink, quartz worktops, black floors, a shower curtain, a wall niche, a single sink and a floating vanity unit.
Small contemporary shower room bathroom in San Francisco with shaker cabinets, grey cabinets, an alcove bath, a shower/bath combination, a one-piece toilet, white tiles, ceramic tiles, white walls, cement flooring, a built-in sink, quartz worktops, black floors, a shower curtain, a wall niche, a single sink and a floating vanity unit.
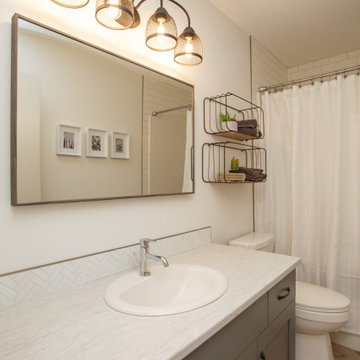
Compact vanity, dark grey cabinets with laminate countertop.
Photo of a small beach style family bathroom in Calgary with shaker cabinets, grey cabinets, an alcove bath, an alcove shower, a one-piece toilet, white tiles, ceramic tiles, white walls, vinyl flooring, a built-in sink, laminate worktops, beige floors, a shower curtain, white worktops, a single sink and a built in vanity unit.
Photo of a small beach style family bathroom in Calgary with shaker cabinets, grey cabinets, an alcove bath, an alcove shower, a one-piece toilet, white tiles, ceramic tiles, white walls, vinyl flooring, a built-in sink, laminate worktops, beige floors, a shower curtain, white worktops, a single sink and a built in vanity unit.
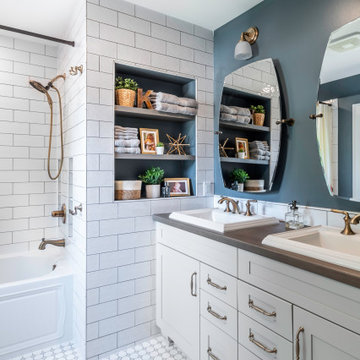
This is an example of a traditional bathroom in Milwaukee with shaker cabinets, grey cabinets, an alcove bath, a shower/bath combination, white tiles, grey walls, mosaic tile flooring, a built-in sink, multi-coloured floors, a shower curtain, brown worktops, double sinks and a freestanding vanity unit.
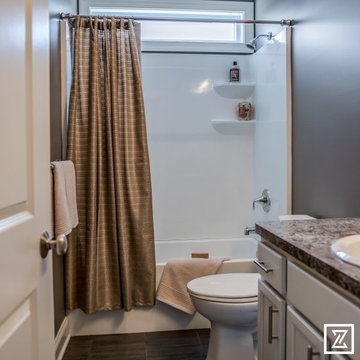
Photo of a small classic bathroom in Other with shaker cabinets, white cabinets, an alcove bath, a shower/bath combination, a one-piece toilet, grey walls, ceramic flooring, a built-in sink, laminate worktops, multi-coloured floors, a shower curtain and brown worktops.
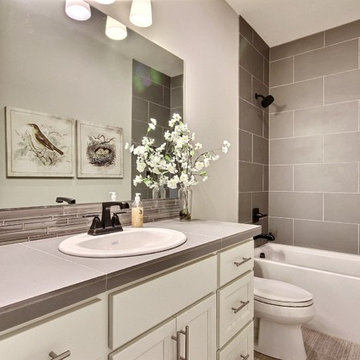
The Erickson Farm - in Vancouver, Washington by Cascade West Development Inc.
Cascade West Facebook: https://goo.gl/MCD2U1
Cascade West Website: https://goo.gl/XHm7Un
These photos, like many of ours, were taken by the good people of ExposioHDR - Portland, Or
Exposio Facebook: https://goo.gl/SpSvyo
Exposio Website: https://goo.gl/Cbm8Ya
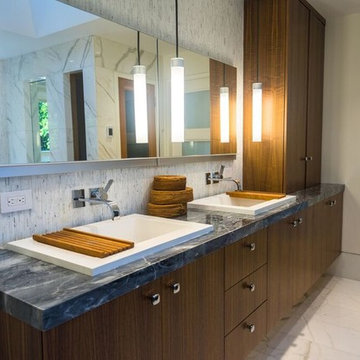
In the master bath, spacious double sinks and broad mirrors increase a sense of scale above more marble floor tile and custom walnut cabinets.
Large contemporary ensuite bathroom in San Francisco with flat-panel cabinets, dark wood cabinets, blue tiles, grey tiles, white tiles, pebble tiles, white walls, a built-in sink, quartz worktops, an alcove bath, an alcove shower, marble flooring, white floors, a hinged door and a wall mounted toilet.
Large contemporary ensuite bathroom in San Francisco with flat-panel cabinets, dark wood cabinets, blue tiles, grey tiles, white tiles, pebble tiles, white walls, a built-in sink, quartz worktops, an alcove bath, an alcove shower, marble flooring, white floors, a hinged door and a wall mounted toilet.
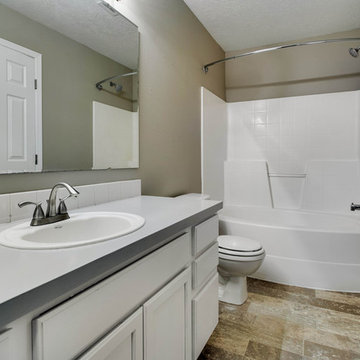
Photo of a small classic ensuite bathroom in Boise with raised-panel cabinets, white cabinets, an alcove bath, a shower/bath combination, a two-piece toilet, white tiles, porcelain tiles, beige walls, vinyl flooring, a built-in sink and laminate worktops.
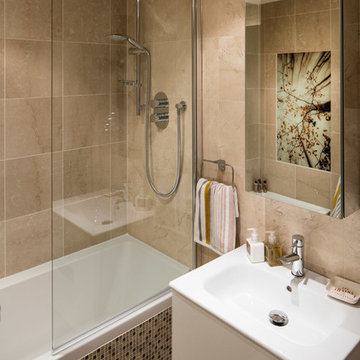
Photo Credits: BML Media
Photo of a small contemporary bathroom in Dublin with flat-panel cabinets, white cabinets, an alcove bath, a shower/bath combination, a wall mounted toilet, beige tiles, porcelain tiles, beige walls, porcelain flooring and a built-in sink.
Photo of a small contemporary bathroom in Dublin with flat-panel cabinets, white cabinets, an alcove bath, a shower/bath combination, a wall mounted toilet, beige tiles, porcelain tiles, beige walls, porcelain flooring and a built-in sink.
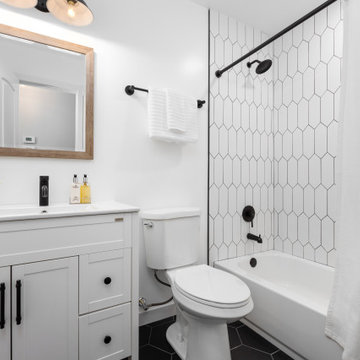
This elongated hexagon tile in the bathroom with a classic matte black hexagon floor gave a fun feel for this hall bath. We used matte black fixtures throughout but added a touch of color with a white oak mirror.
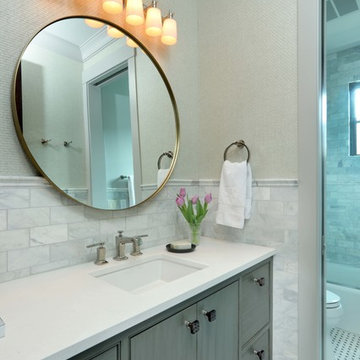
The residence on the third level of this live/work space is completely private. The large living room features a brick wall with a long linear fireplace and gray toned furniture with leather accents. The dining room features banquette seating with a custom table with built in leaves to extend the table for dinner parties. The kitchen also has the ability to grow with its custom one of a kind island including a pullout table.
An ARDA for indoor living goes to
Visbeen Architects, Inc.
Designers: Visbeen Architects, Inc. with Vision Interiors by Visbeen
From: East Grand Rapids, Michigan
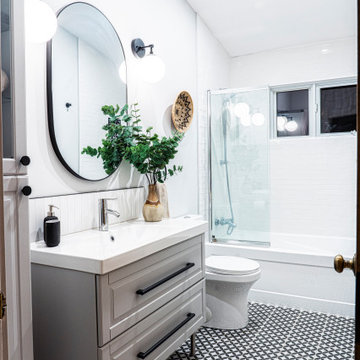
A simple bathroom with a lot of personality. my client loved black and white, a little touch here and there goes a long way!
Design ideas for a small modern ensuite bathroom in Montreal with shaker cabinets, grey cabinets, an alcove bath, an alcove shower, a one-piece toilet, grey tiles, porcelain tiles, grey walls, porcelain flooring, a built-in sink, solid surface worktops, black floors, a sliding door, white worktops, a single sink, a freestanding vanity unit and a vaulted ceiling.
Design ideas for a small modern ensuite bathroom in Montreal with shaker cabinets, grey cabinets, an alcove bath, an alcove shower, a one-piece toilet, grey tiles, porcelain tiles, grey walls, porcelain flooring, a built-in sink, solid surface worktops, black floors, a sliding door, white worktops, a single sink, a freestanding vanity unit and a vaulted ceiling.
Bathroom with an Alcove Bath and a Built-In Sink Ideas and Designs
9
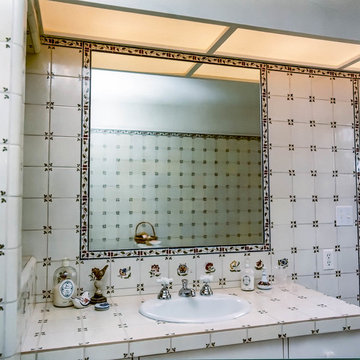

 Shelves and shelving units, like ladder shelves, will give you extra space without taking up too much floor space. Also look for wire, wicker or fabric baskets, large and small, to store items under or next to the sink, or even on the wall.
Shelves and shelving units, like ladder shelves, will give you extra space without taking up too much floor space. Also look for wire, wicker or fabric baskets, large and small, to store items under or next to the sink, or even on the wall.  The sink, the mirror, shower and/or bath are the places where you might want the clearest and strongest light. You can use these if you want it to be bright and clear. Otherwise, you might want to look at some soft, ambient lighting in the form of chandeliers, short pendants or wall lamps. You could use accent lighting around your bath in the form to create a tranquil, spa feel, as well.
The sink, the mirror, shower and/or bath are the places where you might want the clearest and strongest light. You can use these if you want it to be bright and clear. Otherwise, you might want to look at some soft, ambient lighting in the form of chandeliers, short pendants or wall lamps. You could use accent lighting around your bath in the form to create a tranquil, spa feel, as well. 