Bathroom with an Alcove Bath and a Shower/Bath Combination Ideas and Designs
Refine by:
Budget
Sort by:Popular Today
81 - 100 of 37,164 photos
Item 1 of 3

A new tub was installed with a tall but thin-framed sliding glass door—a thoughtful design to accommodate taller family and guests. The shower walls were finished in a Porcelain marble-looking tile to match the vanity and floor tile, a beautiful deep blue that also grounds the space and pulls everything together. All-in-all, Gayler Design Build took a small cramped bathroom and made it feel spacious and airy, even without a window!
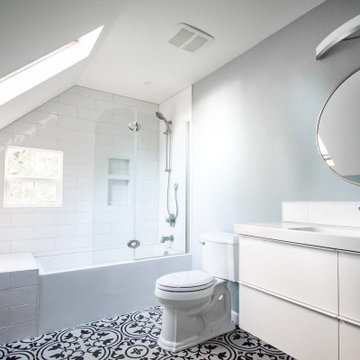
Kids bathroom gets total renovation. New white subway tile shower bathtub combo with frameless glass hinged door, niche, and tiled sitting/storage area. Floating vanity with undermount sink, and quartz countertop. Decorative ceramic floor tile, new lighting, and new ventilation.

This modern farmhouse bathroom has an extra large vanity with double sinks to make use of a longer rectangular bathroom. The wall behind the vanity has counter to ceiling Jeffrey Court white subway tiles that tie into the shower. There is a playful mix of metals throughout including the black framed round mirrors from CB2, brass & black sconces with glass globes from Shades of Light , and gold wall-mounted faucets from Phylrich. The countertop is quartz with some gold veining to pull the selections together. The charcoal navy custom vanity has ample storage including a pull-out laundry basket while providing contrast to the quartz countertop and brass hexagon cabinet hardware from CB2. This bathroom has a glass enclosed tub/shower that is tiled to the ceiling. White subway tiles are used on two sides with an accent deco tile wall with larger textured field tiles in a chevron pattern on the back wall. The niche incorporates penny rounds on the back using the same countertop quartz for the shelves with a black Schluter edge detail that pops against the deco tile wall.
Photography by LifeCreated.

Design ideas for a small contemporary bathroom in Chicago with flat-panel cabinets, light wood cabinets, an alcove bath, a shower/bath combination, a two-piece toilet, grey tiles, ceramic tiles, grey walls, cement flooring, a wall-mounted sink, blue floors, a sliding door, white worktops, a wall niche, a single sink and a floating vanity unit.

This project was a complete gut remodel of the owner's childhood home. They demolished it and rebuilt it as a brand-new two-story home to house both her retired parents in an attached ADU in-law unit, as well as her own family of six. Though there is a fire door separating the ADU from the main house, it is often left open to create a truly multi-generational home. For the design of the home, the owner's one request was to create something timeless, and we aimed to honor that.

Photo of a medium sized retro ensuite bathroom in San Francisco with flat-panel cabinets, medium wood cabinets, an alcove bath, a shower/bath combination, a wall mounted toilet, white tiles, ceramic tiles, white walls, marble flooring, a submerged sink, solid surface worktops, white floors, a hinged door, white worktops, a wall niche, a single sink and a floating vanity unit.

Design ideas for a classic bathroom in Los Angeles with an alcove bath, a shower/bath combination, a one-piece toilet, white tiles, metro tiles, white walls, a console sink, grey floors, a shower curtain, a wall niche, a single sink and a vaulted ceiling.
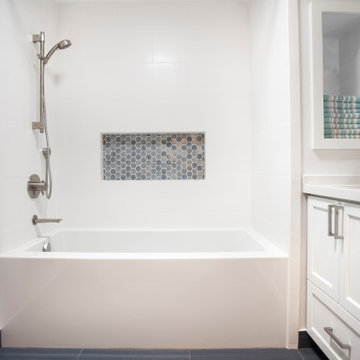
Hall bath complete with modern fixtures and clean design. Shower/bath combo, tiled wall and floor, double sinks and coordinating accent tile.
Photo of a medium sized modern family bathroom in San Francisco with shaker cabinets, white cabinets, an alcove bath, a shower/bath combination, white tiles, ceramic tiles, ceramic flooring, quartz worktops, grey floors, a shower curtain, white worktops, double sinks and a built in vanity unit.
Photo of a medium sized modern family bathroom in San Francisco with shaker cabinets, white cabinets, an alcove bath, a shower/bath combination, white tiles, ceramic tiles, ceramic flooring, quartz worktops, grey floors, a shower curtain, white worktops, double sinks and a built in vanity unit.

Medium sized classic shower room bathroom in Chicago with shaker cabinets, an alcove bath, a shower/bath combination, white tiles, porcelain tiles, white walls, porcelain flooring, a submerged sink, engineered stone worktops, grey floors, a shower curtain, grey worktops, a wall niche, a single sink, a built in vanity unit, beige cabinets and a vaulted ceiling.
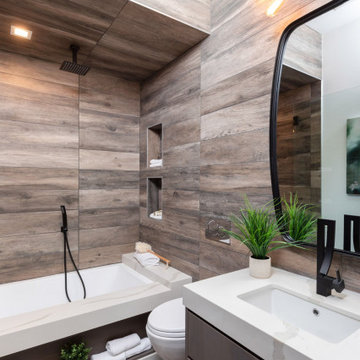
This is an example of a contemporary bathroom in Orange County with flat-panel cabinets, grey cabinets, an alcove bath, a shower/bath combination, brown tiles, wood-effect tiles, a submerged sink, brown floors, an open shower, white worktops, a single sink and a floating vanity unit.

Design ideas for a medium sized classic family bathroom in Dallas with shaker cabinets, white cabinets, an alcove bath, a shower/bath combination, a two-piece toilet, blue tiles, ceramic tiles, grey walls, cement flooring, a submerged sink, engineered stone worktops, multi-coloured floors, a shower curtain, white worktops, a wall niche, a single sink and a built in vanity unit.

This beautiful secondary bathroom is a welcoming space that will spoil and comfort any guest. The 8x8 decorative Nola Orleans tile is the focal point of the room and creates movement in the design. The 3x12 cotton white subway tile and deep white Kohler tub provide a clean backdrop to allow the flooring to take center stage, while making the room appear spacious. A shaker style vanity in Harbor finish and shadow storm vanity top elevate the space and Kohler chrome fixtures throughout add a perfect touch of sparkle. We love the mirror that was chosen by our client which compliments the floor pattern and ties the design perfectly together in an elegant way.
You don’t have to feel limited when it comes to the design of your secondary bathroom. We can design a space for you that every one of your guests will love and that you will be proud to showcase in your home.
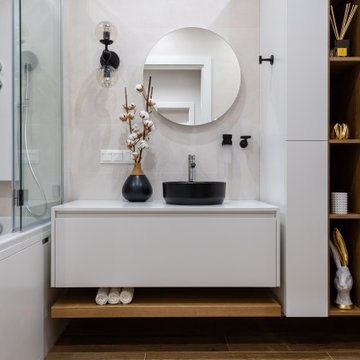
Design ideas for a contemporary ensuite bathroom in Moscow with flat-panel cabinets, white cabinets, an alcove bath, a shower/bath combination, beige tiles, a vessel sink, white worktops, a single sink and a floating vanity unit.
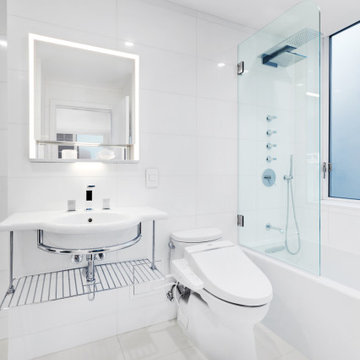
Contemporary bathroom in New York with an alcove bath, a shower/bath combination, white tiles, a wall-mounted sink, grey floors, an open shower and a single sink.

Bathroom Remodel in Dune Road, Bethany Beach DE - Bathroom with Light Gray Subway Wall Tiles
Photo of a small beach style shower room bathroom in Other with recessed-panel cabinets, white cabinets, an alcove bath, a shower/bath combination, a two-piece toilet, grey tiles, metro tiles, white walls, a submerged sink, granite worktops, a sliding door and white worktops.
Photo of a small beach style shower room bathroom in Other with recessed-panel cabinets, white cabinets, an alcove bath, a shower/bath combination, a two-piece toilet, grey tiles, metro tiles, white walls, a submerged sink, granite worktops, a sliding door and white worktops.
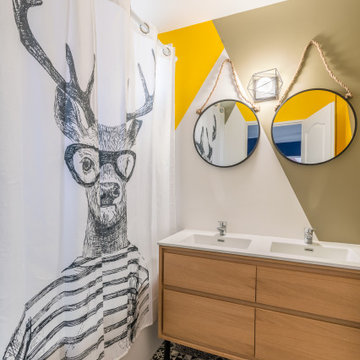
Rénovation d'une salle de bain destinée aux enfants de la famille. Des couleurs contrastées et des jeux de matières et motifs suffisent à dynamiser l'espace.
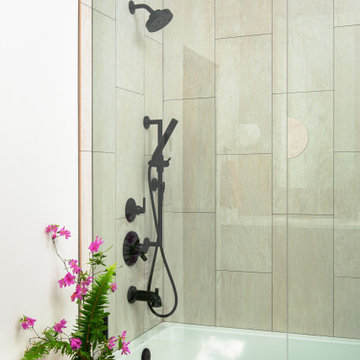
Design ideas for a small modern ensuite bathroom in Portland with flat-panel cabinets, brown cabinets, an alcove bath, a shower/bath combination, a one-piece toilet, beige tiles, porcelain tiles, white walls, porcelain flooring, a submerged sink, engineered stone worktops, black floors, a hinged door and white worktops.

This home had a very small bathroom for the combined use of their teenagers and guests. The space was a tight 5'x7'. By adding just 2 feet by taking the space from the closet in an adjoining room, we were able to make this bathroom more functional and feel much more spacious.
The show-stopper is the glass and metal mosaic wall tile above the vanity. The chevron tile in the shower niche complements the wall tile nicely, while having plenty of style on its own.
To tie everything together, we continued the same tile from the shower all around the room to create a wainscot.
The weathered-look hexagon floor tile is stylish yet subtle.
We chose to use a heavily frosted door to keep the room feeling lighter and more spacious.
Often when you have a lot of elements that can totally stand on their own, it can overwhelm a space. However, in this case everything complements the other. The style is fun and stylish for the every-day use of teenagers and young adults, while still being sophisticated enough for use by guests.

Design ideas for a medium sized traditional bathroom in New York with white cabinets, an alcove bath, a shower/bath combination, a two-piece toilet, white tiles, metro tiles, grey walls, mosaic tile flooring, a submerged sink, marble worktops, grey floors, a hinged door, grey worktops and recessed-panel cabinets.
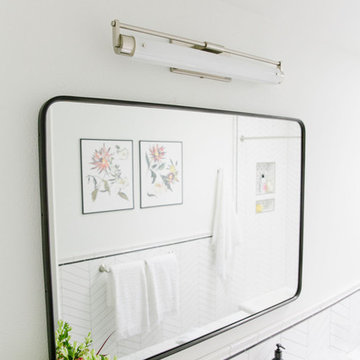
This crisp and clean bathroom renovation boost bright white herringbone wall tile with a delicate matte black accent along the chair rail. the floors plan a leading roll with their unique pattern and the vanity adds warmth with its rich blue green color tone and is full of unique storage.
Bathroom with an Alcove Bath and a Shower/Bath Combination Ideas and Designs
5

 Shelves and shelving units, like ladder shelves, will give you extra space without taking up too much floor space. Also look for wire, wicker or fabric baskets, large and small, to store items under or next to the sink, or even on the wall.
Shelves and shelving units, like ladder shelves, will give you extra space without taking up too much floor space. Also look for wire, wicker or fabric baskets, large and small, to store items under or next to the sink, or even on the wall.  The sink, the mirror, shower and/or bath are the places where you might want the clearest and strongest light. You can use these if you want it to be bright and clear. Otherwise, you might want to look at some soft, ambient lighting in the form of chandeliers, short pendants or wall lamps. You could use accent lighting around your bath in the form to create a tranquil, spa feel, as well.
The sink, the mirror, shower and/or bath are the places where you might want the clearest and strongest light. You can use these if you want it to be bright and clear. Otherwise, you might want to look at some soft, ambient lighting in the form of chandeliers, short pendants or wall lamps. You could use accent lighting around your bath in the form to create a tranquil, spa feel, as well. 