Bathroom with an Alcove Bath and a Timber Clad Ceiling Ideas and Designs
Refine by:
Budget
Sort by:Popular Today
1 - 20 of 77 photos
Item 1 of 3

This is an example of a small traditional ensuite bathroom in Cincinnati with flat-panel cabinets, blue cabinets, an alcove bath, a shower/bath combination, a two-piece toilet, white tiles, ceramic tiles, grey walls, porcelain flooring, an integrated sink, engineered stone worktops, white floors, a shower curtain, white worktops, a wall niche, a single sink, a floating vanity unit and a timber clad ceiling.

Inspiration for a large traditional bathroom in Other with an alcove bath, a shower/bath combination, a one-piece toilet, blue tiles, ceramic tiles, beige walls, ceramic flooring, a submerged sink, beige floors, a shower curtain, white worktops, a shower bench, double sinks, a freestanding vanity unit, a timber clad ceiling, tongue and groove walls, medium wood cabinets and granite worktops.
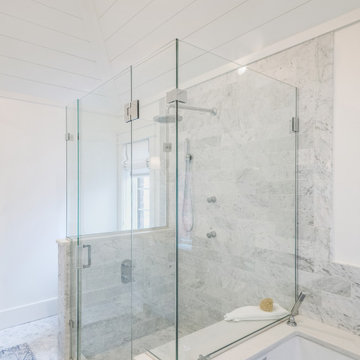
Our Lakewood clients came to Advance Design dreaming of a home spa with fresh, clean, elegant details. The design process was important, as our clients had found polished nickel sconces that set the tone for the design. Our designer moved the toilet to the other side of the existing layout to open up the space and let more light in. Once the layout was set and the 3D illustrations completed, our clients were sold.
The finished product is better than our clients ever imagined. They achieved a five-star master bath feel in the comfort of their own home. The fresh and clean vibe is evident in the master bath vanity, with Sea Salt Maple Cabinets from Medallion. These bright white cabinets are complemented by the Calacatta Quartz countertop with undermount sinks and stainless-steel Kohler faucets.
Hexagon Firenze Carrara Honed tile covers the floor, and shower floor adding stunning texture. A large glass shower is lined by 4 x 12” Firenze Carrara Polished tile that matches the flooring. The stainless-steel shower fixtures from Rohl are truly unique. Gold accents in the mirror and pendant light fixture contrast the bright white colors of the tub and walls. It wouldn’t be surprising to see this bathroom in a five-star hotel.

This new home, built for a family of 5 on a hillside in Marlboro, VT features a slab-on-grade with frost walls, a thick double stud wall with integrated service cavity, and truss roof with lots of cellulose. It incorporates an innovative compact heating, cooling, and ventilation unit and had the lowest blower door number this team had ever done. Locally sawn hemlock siding, some handmade tiles (the owners are both ceramicists), and a Vermont-made door give the home local shine.
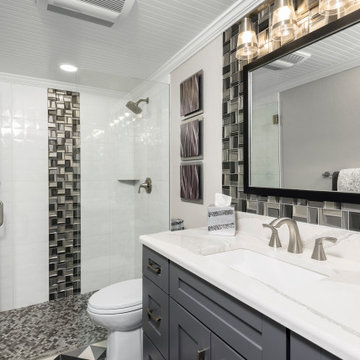
Full home renovation in the Gulf Harbors subdivision of New Port Richey, FL. A mixture of coastal, contemporary, and traditional styles. Cabinetry provided by Wolf Cabinets and flooring and tile provided by Pro Source of Port Richey.

TEAM
Architect: LDa Architecture & Interiors
Interior Design: Kennerknecht Design Group
Builder: JJ Delaney, Inc.
Landscape Architect: Horiuchi Solien Landscape Architects
Photographer: Sean Litchfield Photography
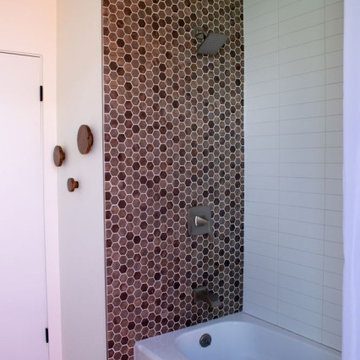
Wood-look mosaic shower wall tile complemented with 3x9 white ceramic wall tile.
Design ideas for a small retro ensuite bathroom in Orange County with an alcove bath, a shower/bath combination, brown tiles, wood-effect tiles, white walls, porcelain flooring, beige floors, a shower curtain and a timber clad ceiling.
Design ideas for a small retro ensuite bathroom in Orange County with an alcove bath, a shower/bath combination, brown tiles, wood-effect tiles, white walls, porcelain flooring, beige floors, a shower curtain and a timber clad ceiling.
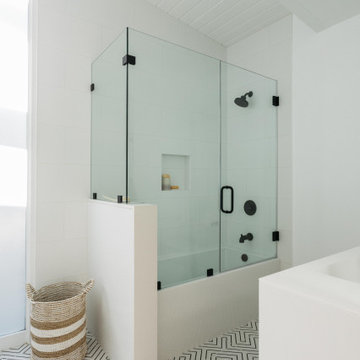
Photo of a contemporary bathroom in Los Angeles with an alcove bath, a shower/bath combination, white tiles, white walls, cement flooring, multi-coloured floors, a hinged door and a timber clad ceiling.

Design ideas for a medium sized coastal family bathroom in Other with freestanding cabinets, distressed cabinets, an alcove bath, a shower/bath combination, a one-piece toilet, white tiles, cement tiles, white walls, cement flooring, a submerged sink, granite worktops, multi-coloured floors, a shower curtain, multi-coloured worktops, a single sink, a freestanding vanity unit, a timber clad ceiling and wainscoting.

Peter Giles Photography
Photo of a small classic family bathroom in San Francisco with shaker cabinets, black cabinets, an alcove bath, a shower/bath combination, a one-piece toilet, white tiles, porcelain tiles, white walls, pebble tile flooring, a submerged sink, marble worktops, grey floors, a shower curtain, a single sink, a freestanding vanity unit, a timber clad ceiling and purple worktops.
Photo of a small classic family bathroom in San Francisco with shaker cabinets, black cabinets, an alcove bath, a shower/bath combination, a one-piece toilet, white tiles, porcelain tiles, white walls, pebble tile flooring, a submerged sink, marble worktops, grey floors, a shower curtain, a single sink, a freestanding vanity unit, a timber clad ceiling and purple worktops.
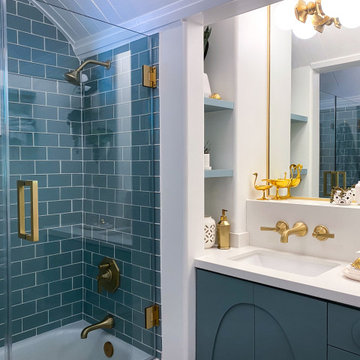
Classic shower room bathroom in Los Angeles with recessed-panel cabinets, blue cabinets, an alcove bath, a shower/bath combination, metro tiles, white walls, a submerged sink, engineered stone worktops, a hinged door, white worktops, a single sink, a built in vanity unit, a timber clad ceiling and a vaulted ceiling.

Photo of an expansive rural shower room bathroom in New Orleans with open cabinets, a two-piece toilet, terracotta tiles, white walls, a wall-mounted sink, a floating vanity unit, a timber clad ceiling, wallpapered walls, black cabinets, an alcove bath, a shower/bath combination, white tiles, light hardwood flooring, white floors and a shower curtain.
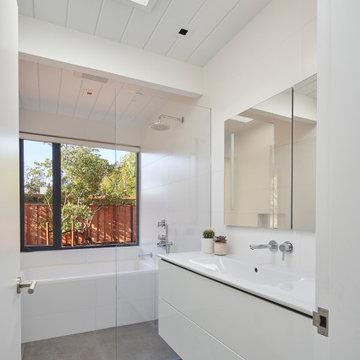
Inspiration for a large contemporary bathroom in San Francisco with flat-panel cabinets, white cabinets, an alcove bath, white walls, porcelain flooring, an integrated sink, grey floors, white worktops, a single sink, a floating vanity unit and a timber clad ceiling.

Peter Giles Photography
Small traditional family bathroom in San Francisco with shaker cabinets, black cabinets, an alcove bath, a shower/bath combination, a one-piece toilet, white tiles, porcelain tiles, white walls, pebble tile flooring, a submerged sink, marble worktops, grey floors, a shower curtain, white worktops, a single sink, a freestanding vanity unit and a timber clad ceiling.
Small traditional family bathroom in San Francisco with shaker cabinets, black cabinets, an alcove bath, a shower/bath combination, a one-piece toilet, white tiles, porcelain tiles, white walls, pebble tile flooring, a submerged sink, marble worktops, grey floors, a shower curtain, white worktops, a single sink, a freestanding vanity unit and a timber clad ceiling.
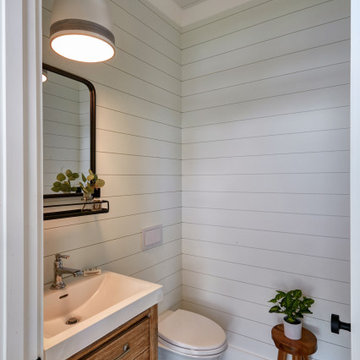
Photo of a medium sized beach style family bathroom in Other with flat-panel cabinets, dark wood cabinets, an alcove bath, a shower/bath combination, a two-piece toilet, multi-coloured tiles, glass sheet walls, white walls, cement flooring, a submerged sink, granite worktops, beige floors, a shower curtain, grey worktops, a wall niche, a single sink, a freestanding vanity unit, a timber clad ceiling and panelled walls.
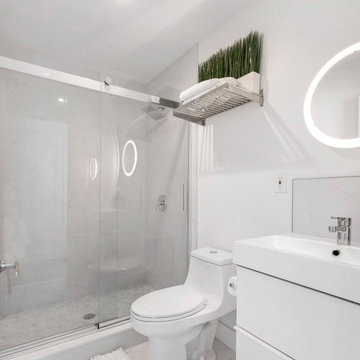
Inspiration for a medium sized modern shower room bathroom in Newark with flat-panel cabinets, white cabinets, an alcove bath, an alcove shower, a one-piece toilet, white tiles, ceramic tiles, white walls, ceramic flooring, a built-in sink, granite worktops, white floors, a sliding door, white worktops, a wall niche, a built in vanity unit, a timber clad ceiling, panelled walls and a single sink.
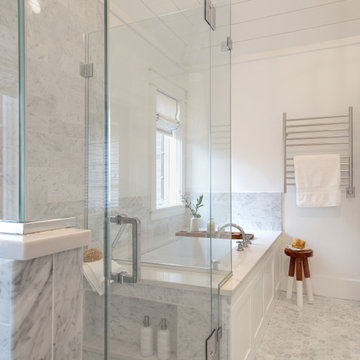
Our Lakewood clients came to Advance Design dreaming of a home spa with fresh, clean, elegant details. The design process was important, as our clients had found polished nickel sconces that set the tone for the design. Our designer moved the toilet to the other side of the existing layout to open up the space and let more light in. Once the layout was set and the 3D illustrations completed, our clients were sold.
The finished product is better than our clients ever imagined. They achieved a five-star master bath feel in the comfort of their own home. The fresh and clean vibe is evident in the master bath vanity, with Sea Salt Maple Cabinets from Medallion. These bright white cabinets are complemented by the Calacatta Quartz countertop with undermount sinks and stainless-steel Kohler faucets.
Hexagon Firenze Carrara Honed tile covers the floor, and shower floor adding stunning texture. A large glass shower is lined by 4 x 12” Firenze Carrara Polished tile that matches the flooring. The stainless-steel shower fixtures from Rohl are truly unique. Gold accents in the mirror and pendant light fixture contrast the bright white colors of the tub and walls. It wouldn’t be surprising to see this bathroom in a five-star hotel.
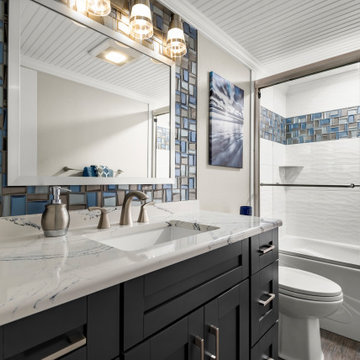
Full home renovation in the Gulf Harbors subdivision of New Port Richey, FL. A mixture of coastal, contemporary, and traditional styles. Cabinetry provided by Wolf Cabinets and flooring and tile provided by Pro Source of Port Richey.
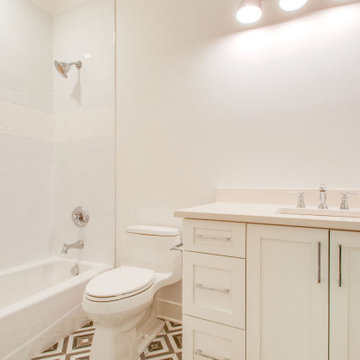
Custom bathroom vanity.
Inspiration for a medium sized modern family bathroom in Nashville with shaker cabinets, white cabinets, an alcove bath, a shower/bath combination, a one-piece toilet, white tiles, ceramic tiles, white walls, ceramic flooring, a submerged sink, quartz worktops, multi-coloured floors, a shower curtain, white worktops, an enclosed toilet, a single sink, a built in vanity unit, a timber clad ceiling and tongue and groove walls.
Inspiration for a medium sized modern family bathroom in Nashville with shaker cabinets, white cabinets, an alcove bath, a shower/bath combination, a one-piece toilet, white tiles, ceramic tiles, white walls, ceramic flooring, a submerged sink, quartz worktops, multi-coloured floors, a shower curtain, white worktops, an enclosed toilet, a single sink, a built in vanity unit, a timber clad ceiling and tongue and groove walls.
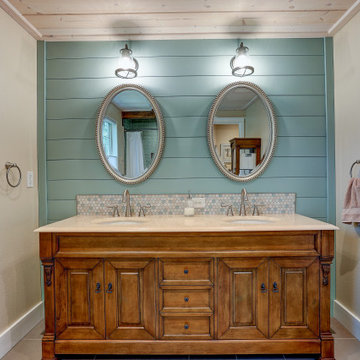
Inspiration for a large traditional bathroom in Other with an alcove bath, a shower/bath combination, a one-piece toilet, blue tiles, ceramic tiles, beige walls, ceramic flooring, a submerged sink, beige floors, a shower curtain, white worktops, a shower bench, double sinks, a freestanding vanity unit, a timber clad ceiling, tongue and groove walls, medium wood cabinets and granite worktops.
Bathroom with an Alcove Bath and a Timber Clad Ceiling Ideas and Designs
1

 Shelves and shelving units, like ladder shelves, will give you extra space without taking up too much floor space. Also look for wire, wicker or fabric baskets, large and small, to store items under or next to the sink, or even on the wall.
Shelves and shelving units, like ladder shelves, will give you extra space without taking up too much floor space. Also look for wire, wicker or fabric baskets, large and small, to store items under or next to the sink, or even on the wall.  The sink, the mirror, shower and/or bath are the places where you might want the clearest and strongest light. You can use these if you want it to be bright and clear. Otherwise, you might want to look at some soft, ambient lighting in the form of chandeliers, short pendants or wall lamps. You could use accent lighting around your bath in the form to create a tranquil, spa feel, as well.
The sink, the mirror, shower and/or bath are the places where you might want the clearest and strongest light. You can use these if you want it to be bright and clear. Otherwise, you might want to look at some soft, ambient lighting in the form of chandeliers, short pendants or wall lamps. You could use accent lighting around your bath in the form to create a tranquil, spa feel, as well. 