Bathroom with an Alcove Bath and Blue Walls Ideas and Designs
Refine by:
Budget
Sort by:Popular Today
1 - 20 of 5,650 photos
Item 1 of 3

MAKING A STATEMENT
Victorian terraced house in Southfields, London. With neutral tones throughout, the family bathroom and downstairs WC were designed to stand out. Vintage inspired suite and hardware butt heads with slick modern lighting and high impact marble effect porcelain tiles.
Polished brass hardware packs a punch against delicious blue and grey veined oversized tiles that encase the bath and shower area.Tom Dixon marble and glass feature lighting, illuminate the moody blue period panelled walls of this downstairs WC.

After spending more time at home, the recently retired homeowners recognized that their nearly 30-year-old 1990s style bathroom needed an update and upgrade.
Working in the exact footprint of the previous bath and using a complementary balance of contemporary materials, fixtures and finishes the Bel Air Construction team created a refreshed bath of natural tones and textures.

This 1956 John Calder Mackay home had been poorly renovated in years past. We kept the 1400 sqft footprint of the home, but re-oriented and re-imagined the bland white kitchen to a midcentury olive green kitchen that opened up the sight lines to the wall of glass facing the rear yard. We chose materials that felt authentic and appropriate for the house: handmade glazed ceramics, bricks inspired by the California coast, natural white oaks heavy in grain, and honed marbles in complementary hues to the earth tones we peppered throughout the hard and soft finishes. This project was featured in the Wall Street Journal in April 2022.
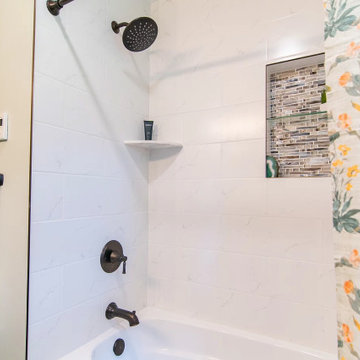
Another project by Landmark Remodeling, Pro Design Custom Cabinetry and Pinnacle Interior Designs. This main floor bath is shared by the mom, dad, and two boys so we had to think about how all users can utilize the space and enjoy it. We also wanted to be budget conscience so that we could possibly do their outdated kitchen as well. We had a dark stained custom vanity and a custom mirror to give the homeowner their dream look and cost effective tile and light choices to balance out.
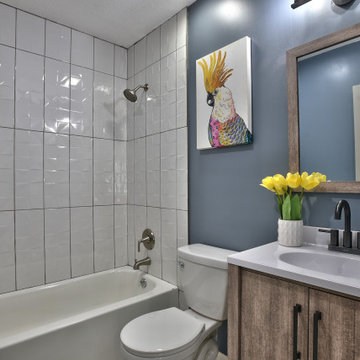
Classic bathroom in Kansas City with flat-panel cabinets, medium wood cabinets, an alcove bath, a shower/bath combination, white tiles, blue walls, an integrated sink, white worktops and a single sink.
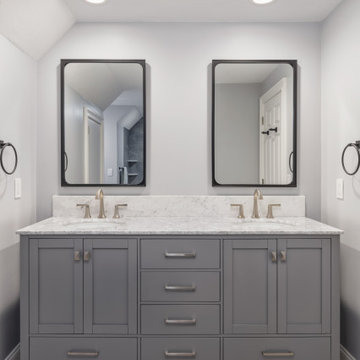
This free-standing double vanity with marble top was provides tons of space for each of the boys using this bathroom and to put their own things. We added the backsplash piece to the back of the vanity for added protection and selected black mirrors to coordinate with the black matte bathroom accessories.
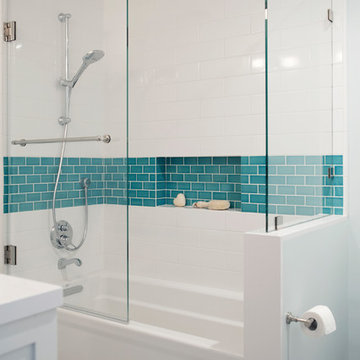
Photos by Joy Golding
Photo of a medium sized contemporary family bathroom in San Francisco with shaker cabinets, white cabinets, an alcove bath, a shower/bath combination, a two-piece toilet, white tiles, ceramic tiles, blue walls, porcelain flooring, a submerged sink, engineered stone worktops, grey floors, a hinged door and white worktops.
Photo of a medium sized contemporary family bathroom in San Francisco with shaker cabinets, white cabinets, an alcove bath, a shower/bath combination, a two-piece toilet, white tiles, ceramic tiles, blue walls, porcelain flooring, a submerged sink, engineered stone worktops, grey floors, a hinged door and white worktops.
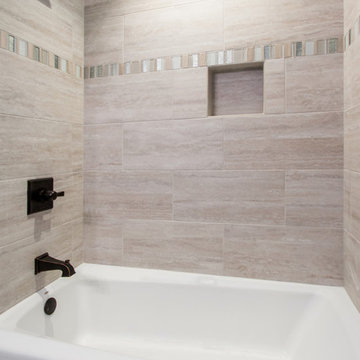
The bathroom in this summer house on Lauderdale Lakes, Wis. was ready for an update. The homeowner loved the sand and water tones of the lake and wanted to incorporate that into the space. We installed granite countertops and used a ceramic tile for the bathtub surround and floors that pair perfectly. All new plumbing fixtures and lighting were also installed to complete the look of this bathroom.

Photo of a small classic family bathroom in Charlotte with flat-panel cabinets, dark wood cabinets, an alcove bath, a shower/bath combination, a one-piece toilet, white tiles, glass tiles, blue walls, ceramic flooring, a vessel sink, marble worktops, grey floors and a sliding door.
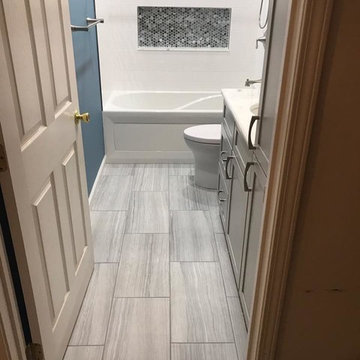
Design ideas for a small classic shower room bathroom in Philadelphia with grey cabinets, an alcove bath, an alcove shower, a one-piece toilet, white tiles, ceramic tiles, blue walls, porcelain flooring, a submerged sink, engineered stone worktops, beige floors and a shower curtain.
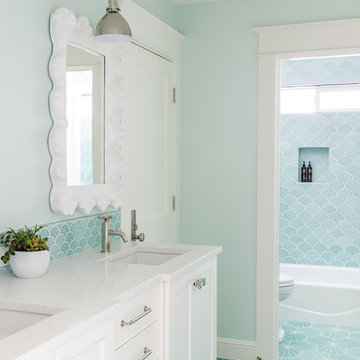
photography by Lincoln Barbour
Inspiration for a medium sized classic family bathroom in Portland with recessed-panel cabinets, white cabinets, an alcove bath, a shower/bath combination, a two-piece toilet, ceramic tiles, cement flooring, a submerged sink, engineered stone worktops, a shower curtain, blue tiles, blue walls and blue floors.
Inspiration for a medium sized classic family bathroom in Portland with recessed-panel cabinets, white cabinets, an alcove bath, a shower/bath combination, a two-piece toilet, ceramic tiles, cement flooring, a submerged sink, engineered stone worktops, a shower curtain, blue tiles, blue walls and blue floors.

Medium sized family bathroom in Milwaukee with engineered stone worktops, raised-panel cabinets, white cabinets, an alcove bath, a shower/bath combination, a two-piece toilet, white tiles, ceramic tiles, blue walls, ceramic flooring, a submerged sink, white floors and a shower curtain.
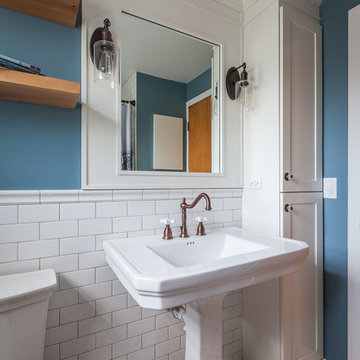
Photo of a medium sized shabby-chic style family bathroom in Chicago with shaker cabinets, white cabinets, an alcove bath, a shower/bath combination, a two-piece toilet, white tiles, metro tiles, blue walls, ceramic flooring, a pedestal sink, white floors and a shower curtain.

Free ebook, CREATING THE IDEAL KITCHEN
Download now → http://bit.ly/idealkitchen
The hall bath for this client started out a little dated with its 1970’s color scheme and general wear and tear, but check out the transformation!
The floor is really the focal point here, it kind of works the same way wallpaper would, but -- it’s on the floor. I love this graphic tile, patterned after Moroccan encaustic, or cement tile, but this one is actually porcelain at a very affordable price point and much easier to install than cement tile.
Once we had homeowner buy-in on the floor choice, the rest of the space came together pretty easily – we are calling it “transitional, Moroccan, industrial.” Key elements are the traditional vanity, Moroccan shaped mirrors and flooring, and plumbing fixtures, coupled with industrial choices -- glass block window, a counter top that looks like cement but that is actually very functional Corian, sliding glass shower door, and simple glass light fixtures.
The final space is bright, functional and stylish. Quite a transformation, don’t you think?
Designed by: Susan Klimala, CKD, CBD
Photography by: Mike Kaskel
For more information on kitchen and bath design ideas go to: www.kitchenstudio-ge.com

Photo of a small classic family bathroom in Ottawa with shaker cabinets, dark wood cabinets, an alcove bath, an alcove shower, a two-piece toilet, blue tiles, porcelain tiles, blue walls, mosaic tile flooring, a submerged sink and quartz worktops.
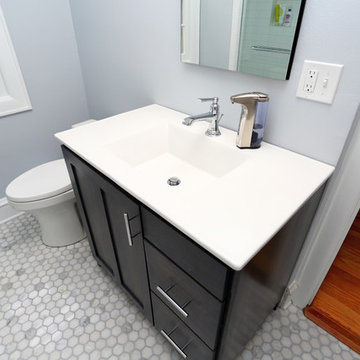
Inspiration for a small classic ensuite bathroom in Milwaukee with flat-panel cabinets, grey cabinets, an alcove bath, an alcove shower, a two-piece toilet, white tiles, metro tiles, blue walls, marble flooring, an integrated sink and solid surface worktops.
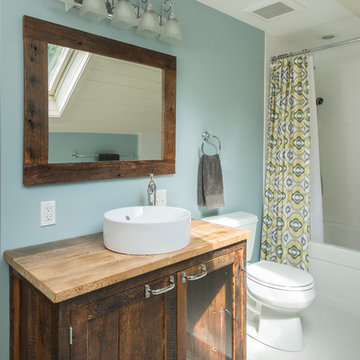
Rustic bathroom vanity with contemporary vessel sink, alcove bath, and skylight.
Photo by Eric Levin Photography
Inspiration for a medium sized rustic ensuite bathroom in Boston with freestanding cabinets, distressed cabinets, an alcove bath, an alcove shower, a two-piece toilet, white tiles, ceramic tiles, blue walls, ceramic flooring, a vessel sink and wooden worktops.
Inspiration for a medium sized rustic ensuite bathroom in Boston with freestanding cabinets, distressed cabinets, an alcove bath, an alcove shower, a two-piece toilet, white tiles, ceramic tiles, blue walls, ceramic flooring, a vessel sink and wooden worktops.
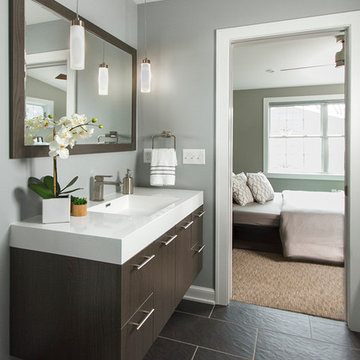
Building Design, Plans, and Interior Finishes by: Fluidesign Studio I Builder: Anchor Builders I Photographer: sethbennphoto.com
This is an example of a medium sized traditional ensuite bathroom in Minneapolis with flat-panel cabinets, grey cabinets, an alcove bath, a two-piece toilet, grey tiles, stone tiles, blue walls, slate flooring, an integrated sink and engineered stone worktops.
This is an example of a medium sized traditional ensuite bathroom in Minneapolis with flat-panel cabinets, grey cabinets, an alcove bath, a two-piece toilet, grey tiles, stone tiles, blue walls, slate flooring, an integrated sink and engineered stone worktops.

Krista Boland
This is an example of a large victorian ensuite bathroom in New York with recessed-panel cabinets, white cabinets, an alcove bath, an alcove shower, a two-piece toilet, grey tiles, stone tiles, blue walls, marble flooring, a submerged sink and marble worktops.
This is an example of a large victorian ensuite bathroom in New York with recessed-panel cabinets, white cabinets, an alcove bath, an alcove shower, a two-piece toilet, grey tiles, stone tiles, blue walls, marble flooring, a submerged sink and marble worktops.
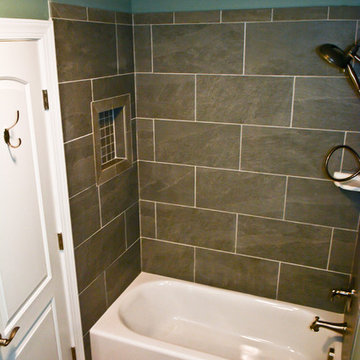
Design ideas for a small contemporary bathroom in Other with an alcove bath, a shower/bath combination, a two-piece toilet, black tiles, slate tiles, blue walls, medium hardwood flooring, a submerged sink, brown floors and an open shower.
Bathroom with an Alcove Bath and Blue Walls Ideas and Designs
1

 Shelves and shelving units, like ladder shelves, will give you extra space without taking up too much floor space. Also look for wire, wicker or fabric baskets, large and small, to store items under or next to the sink, or even on the wall.
Shelves and shelving units, like ladder shelves, will give you extra space without taking up too much floor space. Also look for wire, wicker or fabric baskets, large and small, to store items under or next to the sink, or even on the wall.  The sink, the mirror, shower and/or bath are the places where you might want the clearest and strongest light. You can use these if you want it to be bright and clear. Otherwise, you might want to look at some soft, ambient lighting in the form of chandeliers, short pendants or wall lamps. You could use accent lighting around your bath in the form to create a tranquil, spa feel, as well.
The sink, the mirror, shower and/or bath are the places where you might want the clearest and strongest light. You can use these if you want it to be bright and clear. Otherwise, you might want to look at some soft, ambient lighting in the form of chandeliers, short pendants or wall lamps. You could use accent lighting around your bath in the form to create a tranquil, spa feel, as well. 