Bathroom with an Alcove Bath and Brown Floors Ideas and Designs
Refine by:
Budget
Sort by:Popular Today
1 - 20 of 4,103 photos
Item 1 of 3

Photo of a medium sized modern ensuite bathroom in Orange County with flat-panel cabinets, beige cabinets, an alcove bath, an alcove shower, a one-piece toilet, white tiles, ceramic tiles, white walls, ceramic flooring, a submerged sink, laminate worktops, brown floors, a hinged door, white worktops, a wall niche, double sinks, a floating vanity unit, a vaulted ceiling and panelled walls.

Photo of a medium sized classic family bathroom in Moscow with flat-panel cabinets, beige cabinets, an alcove bath, a one-piece toilet, brown tiles, ceramic tiles, brown walls, ceramic flooring, a submerged sink, solid surface worktops, brown floors, white worktops, double sinks, a built in vanity unit and exposed beams.
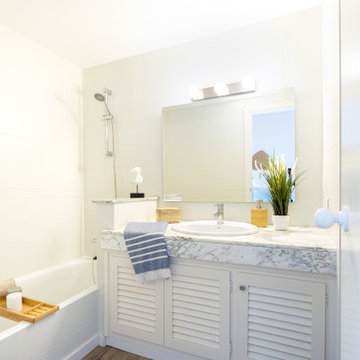
Design ideas for a small mediterranean ensuite bathroom in Other with louvered cabinets, white cabinets, an alcove bath, a one-piece toilet, white tiles, white walls, laminate floors, a vessel sink, brown floors, an open shower and a single sink.

Inspiration for a medium sized contemporary ensuite bathroom in Moscow with flat-panel cabinets, green cabinets, an alcove bath, a wall mounted toilet, beige tiles, porcelain tiles, beige walls, porcelain flooring, engineered stone worktops, brown floors, a hinged door, white worktops, all types of ceiling and a shower/bath combination.
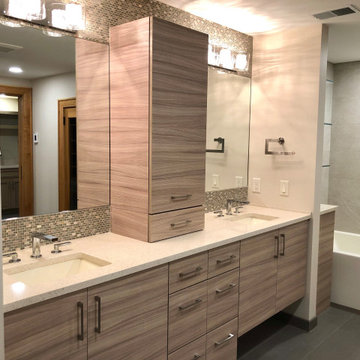
Inspiration for a large contemporary bathroom in Other with flat-panel cabinets, an alcove bath, an alcove shower, beige tiles, porcelain tiles, beige walls, ceramic flooring, a submerged sink, engineered stone worktops, brown floors, a hinged door, white worktops, double sinks and a floating vanity unit.
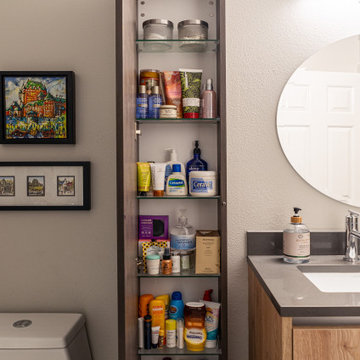
This home remodel consisted of opening up the kitchen space that was previously closed off from the living and dining areas, installing new flooring throughout the home, and remodeling both bathrooms. The goal was to make the main living space better for entertaining and provide a more functional kitchen for multiple people to be able to cook in at once. The result? Basically a whole new house!
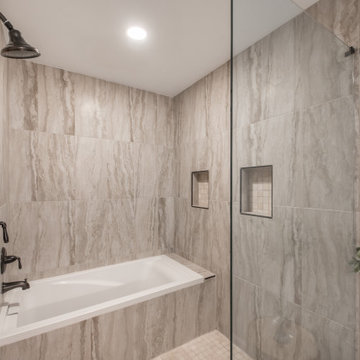
Large modern ensuite wet room bathroom in Atlanta with shaker cabinets, grey cabinets, vinyl flooring, brown floors, an alcove bath, beige tiles, porcelain tiles, grey walls, a submerged sink, engineered stone worktops, a hinged door, white worktops, double sinks and a built in vanity unit.

This modern farmhouse bathroom has an extra large vanity with double sinks to make use of a longer rectangular bathroom. The wall behind the vanity has counter to ceiling Jeffrey Court white subway tiles that tie into the shower. There is a playful mix of metals throughout including the black framed round mirrors from CB2, brass & black sconces with glass globes from Shades of Light , and gold wall-mounted faucets from Phylrich. The countertop is quartz with some gold veining to pull the selections together. The charcoal navy custom vanity has ample storage including a pull-out laundry basket while providing contrast to the quartz countertop and brass hexagon cabinet hardware from CB2. This bathroom has a glass enclosed tub/shower that is tiled to the ceiling. White subway tiles are used on two sides with an accent deco tile wall with larger textured field tiles in a chevron pattern on the back wall. The niche incorporates penny rounds on the back using the same countertop quartz for the shelves with a black Schluter edge detail that pops against the deco tile wall.
Photography by LifeCreated.

Boys bathroom with painted cabinetry and white painted wainscoting. Fish motifs in the shower curtain, wallcovering, hardware and shower tile.
Photo of a medium sized traditional family bathroom in Minneapolis with flat-panel cabinets, blue cabinets, an alcove bath, a shower/bath combination, a one-piece toilet, white tiles, ceramic tiles, multi-coloured walls, porcelain flooring, a submerged sink, engineered stone worktops, brown floors, a shower curtain, white worktops, an enclosed toilet, a single sink, a built in vanity unit and wallpapered walls.
Photo of a medium sized traditional family bathroom in Minneapolis with flat-panel cabinets, blue cabinets, an alcove bath, a shower/bath combination, a one-piece toilet, white tiles, ceramic tiles, multi-coloured walls, porcelain flooring, a submerged sink, engineered stone worktops, brown floors, a shower curtain, white worktops, an enclosed toilet, a single sink, a built in vanity unit and wallpapered walls.

The bathroom is about a sequence of spaces. To the left in this shot is the door to the master bedroom, and to the right is the door to the "hers" walk-in closet. Ahead is the shower for 2 with a built-in bench out of the same quartzite used consistently around the room.
"His" closet is straight ahead and a bank of tall linen cabinets in matching SieMatic sterling gray holds all the linens.
The clients worked closely with both interior designer Gay Dyar Shorr and bath designer Matthew Rao and with their own stone resources locally to pull off a symphony of materiality in a rich but simple way.

Small traditional family bathroom in Chicago with shaker cabinets, white cabinets, an alcove bath, a shower/bath combination, a one-piece toilet, white tiles, porcelain tiles, white walls, ceramic flooring, a submerged sink, engineered stone worktops, brown floors, a shower curtain, multi-coloured worktops, a wall niche, a single sink and a freestanding vanity unit.
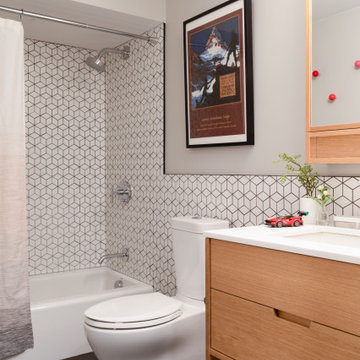
Photo of a contemporary bathroom in Boston with flat-panel cabinets, light wood cabinets, an alcove bath, a shower/bath combination, a two-piece toilet, white tiles, grey walls, a submerged sink, brown floors, a shower curtain, white worktops and a freestanding vanity unit.

This small transitional bathroom has many features of larger master suite offering a lot of storage space - custom walnut shelves with easy access to the towels,
large wall unit, Ikea Godmorgon vanity with spacious checker style walnut drawers. The pebble shaped wall mirror from West Elm together with linen looking tile on a walls and wood looking porcelain tile on a floor create an organic look.
Walnut shelf above vanity has under-mount LED strip lights.
Photo: Clever Home Design LLC
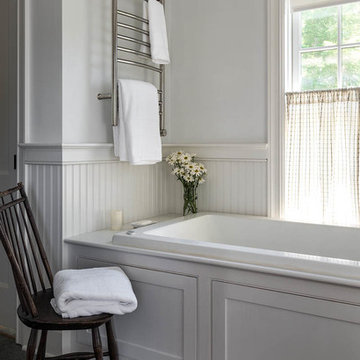
Rob Karosis: Photographer
Photo of a medium sized farmhouse ensuite bathroom in Bridgeport with shaker cabinets, white cabinets, an alcove bath, white walls, slate flooring and brown floors.
Photo of a medium sized farmhouse ensuite bathroom in Bridgeport with shaker cabinets, white cabinets, an alcove bath, white walls, slate flooring and brown floors.

Twist Tours
Inspiration for a large traditional family bathroom in Austin with shaker cabinets, grey cabinets, an alcove bath, a shower/bath combination, grey tiles, white tiles, grey walls, a submerged sink, brown floors, a shower curtain, a one-piece toilet, porcelain tiles, ceramic flooring, granite worktops and white worktops.
Inspiration for a large traditional family bathroom in Austin with shaker cabinets, grey cabinets, an alcove bath, a shower/bath combination, grey tiles, white tiles, grey walls, a submerged sink, brown floors, a shower curtain, a one-piece toilet, porcelain tiles, ceramic flooring, granite worktops and white worktops.
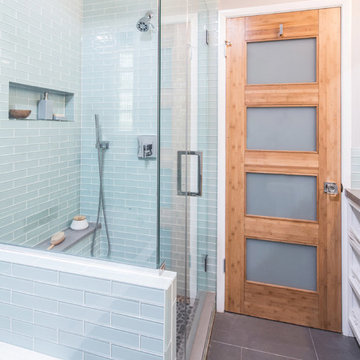
Glass tile, bamboo door, frameless shower door, pebble tile, shower bench. Erika Bierman Photography
Inspiration for a medium sized modern ensuite bathroom in Los Angeles with a submerged sink, shaker cabinets, white cabinets, engineered stone worktops, an alcove bath, a corner shower, a one-piece toilet, grey tiles, porcelain tiles, grey walls, porcelain flooring, brown floors and a hinged door.
Inspiration for a medium sized modern ensuite bathroom in Los Angeles with a submerged sink, shaker cabinets, white cabinets, engineered stone worktops, an alcove bath, a corner shower, a one-piece toilet, grey tiles, porcelain tiles, grey walls, porcelain flooring, brown floors and a hinged door.

This client wanted something clean and contemporary without being cold or too modern. We used porcelain wood for the flooring to add warmth but keep it low maintenance. The shower floor is in a beautiful silver slate.
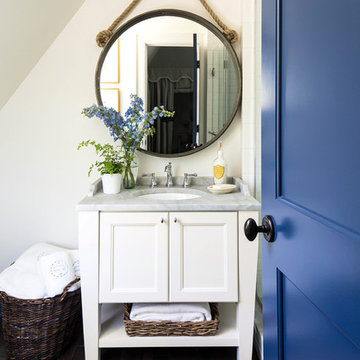
Door Style: Henlow Square
Paint: Glacier
Hinges: Concealed
Custom shelf underneath the vanity to hold bath essentials
Inspiration for a small classic shower room bathroom in Birmingham with white cabinets, recessed-panel cabinets, white walls, dark hardwood flooring, a submerged sink, a shower/bath combination, marble worktops, an alcove bath, white tiles, ceramic tiles, brown floors, a hinged door and grey worktops.
Inspiration for a small classic shower room bathroom in Birmingham with white cabinets, recessed-panel cabinets, white walls, dark hardwood flooring, a submerged sink, a shower/bath combination, marble worktops, an alcove bath, white tiles, ceramic tiles, brown floors, a hinged door and grey worktops.

This modern farmhouse bathroom has an extra large vanity with double sinks to make use of a longer rectangular bathroom. The wall behind the vanity has counter to ceiling Jeffrey Court white subway tiles that tie into the shower. There is a playful mix of metals throughout including the black framed round mirrors from CB2, brass & black sconces with glass globes from Shades of Light , and gold wall-mounted faucets from Phylrich. The countertop is quartz with some gold veining to pull the selections together. The charcoal navy custom vanity has ample storage including a pull-out laundry basket while providing contrast to the quartz countertop and brass hexagon cabinet hardware from CB2. This bathroom has a glass enclosed tub/shower that is tiled to the ceiling. White subway tiles are used on two sides with an accent deco tile wall with larger textured field tiles in a chevron pattern on the back wall. The niche incorporates penny rounds on the back using the same countertop quartz for the shelves with a black Schluter edge detail that pops against the deco tile wall.
Photography by LifeCreated.
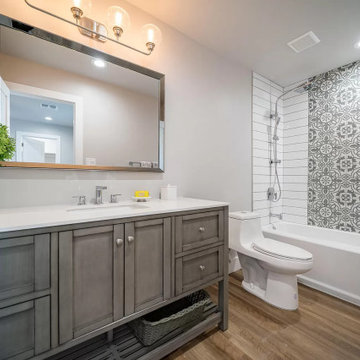
A guest bathroom gets a nod to a farmhouse look with this driftwood finished vanity which goes great with the gray and white hand painted tile in the shower.
Bathroom with an Alcove Bath and Brown Floors Ideas and Designs
1

 Shelves and shelving units, like ladder shelves, will give you extra space without taking up too much floor space. Also look for wire, wicker or fabric baskets, large and small, to store items under or next to the sink, or even on the wall.
Shelves and shelving units, like ladder shelves, will give you extra space without taking up too much floor space. Also look for wire, wicker or fabric baskets, large and small, to store items under or next to the sink, or even on the wall.  The sink, the mirror, shower and/or bath are the places where you might want the clearest and strongest light. You can use these if you want it to be bright and clear. Otherwise, you might want to look at some soft, ambient lighting in the form of chandeliers, short pendants or wall lamps. You could use accent lighting around your bath in the form to create a tranquil, spa feel, as well.
The sink, the mirror, shower and/or bath are the places where you might want the clearest and strongest light. You can use these if you want it to be bright and clear. Otherwise, you might want to look at some soft, ambient lighting in the form of chandeliers, short pendants or wall lamps. You could use accent lighting around your bath in the form to create a tranquil, spa feel, as well. 