Bathroom with an Alcove Bath and Ceramic Flooring Ideas and Designs
Refine by:
Budget
Sort by:Popular Today
21 - 40 of 16,847 photos
Item 1 of 3

Kids' bath with shower/tub combination, tile wainscoting, double vanity, and built in storage.
Photo of a retro family bathroom in Los Angeles with flat-panel cabinets, medium wood cabinets, an alcove bath, an alcove shower, a one-piece toilet, grey tiles, metro tiles, white walls, ceramic flooring, a submerged sink, marble worktops, grey floors, a shower curtain, white worktops, a wall niche, double sinks and a built in vanity unit.
Photo of a retro family bathroom in Los Angeles with flat-panel cabinets, medium wood cabinets, an alcove bath, an alcove shower, a one-piece toilet, grey tiles, metro tiles, white walls, ceramic flooring, a submerged sink, marble worktops, grey floors, a shower curtain, white worktops, a wall niche, double sinks and a built in vanity unit.

Transformer la maison où l'on a grandi
Voilà un projet de rénovation un peu particulier. Il nous a été confié par Cyril qui a grandi avec sa famille dans ce joli 50 m².
Aujourd'hui, ce bien lui appartient et il souhaitait se le réapproprier en rénovant chaque pièce. Coup de cœur pour la cuisine ouverte et sa petite verrière et la salle de bain black & white

An Arts & Crafts Bungalow is one of my favorite styles of homes. We have quite a few of them in our Stockton Mid-Town area. And when C&L called us to help them remodel their 1923 American Bungalow, I was beyond thrilled.
As per usual, when we get a new inquiry, we quickly Google the project location while we are talking to you on the phone. My excitement escalated when I saw the Google Earth Image of the sweet Sage Green bungalow in Mid-Town Stockton. "Yes, we would be interested in working with you," I said trying to keep my cool.
But what made it even better was meeting C&L and touring their home, because they are the nicest young couple, eager to make their home period perfect. Unfortunately, it had been slightly molested by some bad house-flippers, and we needed to bring the bathroom back to it "roots."
We knew we had to banish the hideous brown tile and cheap vanity quickly. But C&L complained about the condensation problems and the constant fight with mold. This immediately told me that improper remodeling had occurred and we needed to remedy that right away.
The Before: Frustrations with a Botched Remodel
The bathroom needed to be brought back to period appropriate design with all the functionality of a modern bathroom. We thought of things like marble countertop, white mosaic floor tiles, white subway tile, board and batten molding, and of course a fabulous wallpaper.
This small (and only) bathroom on a tight budget required a little bit of design sleuthing to figure out how we could get the proper look and feel. Our goal was to determine where to splurge and where to economize and how to complete the remodel as quickly as possible because C&L would have to move out while construction was going on.
The Process: Hard Work to Remedy Design and Function
During our initial design study, (which included 2 hours in the owners’ home), we noticed framed images of William Morris Arts and Crafts textile patterns and knew this would be our design inspiration. We presented C&L with three options and they quickly selected the Pimpernel Design Concept.
We had originally selected the Black and Olive colors with a black vanity, mirror, and black and white floor tile. C&L liked it but weren’t quite sure about the black, We went back to the drawing board and decided the William & Co Pimpernel Wallpaper in Bayleaf and Manilla color with a softer gray painted vanity and mirror and white floor tile was more to their liking.
After the Design Concept was approved, we went to work securing the building permit, procuring all the elements, and scheduling our trusted tradesmen to perform the work.
We did uncover some shoddy work by the flippers such as live electrical wires hidden behind the wall, plumbing venting cut-off and buried in the walls (hence the constant dampness), the tub barely balancing on two fence boards across the floor joist, and no insulation on the exterior wall.
All of the previous blunders were fixed and the bathroom put back to its previous glory. We could feel the house thanking us for making it pretty again.
The After Reveal: Cohesive Design Decisions
We selected a simple white subway tile for the tub/shower. This is always classic and in keeping with the style of the house.
We selected a pre-fab vanity and mirror, but they look rich with the quartz countertop. There is much more storage in this small vanity than you would think.
The Transformation: A Period Perfect Refresh
We began the remodel just as the pandemic reared and stay-in-place orders went into effect. As C&L were already moved out and living with relatives, we got the go-ahead from city officials to get the work done (after all, how can you shelter in place without a bathroom?).
All our tradesmen were scheduled to work so that only one crew was on the job site at a time. We stayed on the original schedule with only a one week delay.
The end result is the sweetest little bathroom I've ever seen (and I can't wait to start work on C&L's kitchen next).
Thank you for joining me in this project transformation. I hope this inspired you to think about being creative with your design projects, determining what works best in keeping with the architecture of your space, and carefully assessing how you can have the best life in your home.
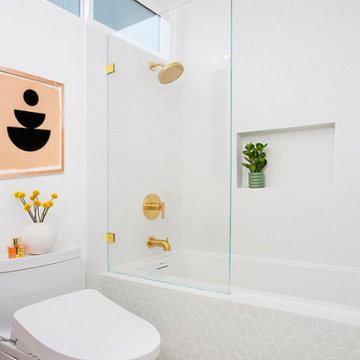
Medium sized scandi bathroom in Los Angeles with flat-panel cabinets, medium wood cabinets, an alcove bath, a shower/bath combination, a bidet, mosaic tiles, white walls, ceramic flooring, a trough sink, multi-coloured floors and an open shower.
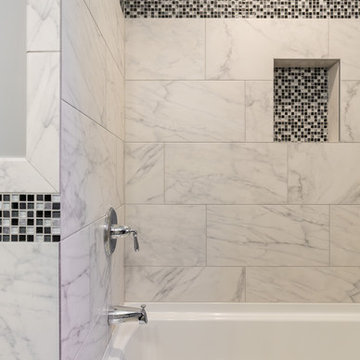
You've got to make the best out of the space you have and this bathroom outdoes itself! The before pictures shows a dark and dated bathroom that we managed to transform into a bright clean space with the latest fixtures, features and beautiful design.
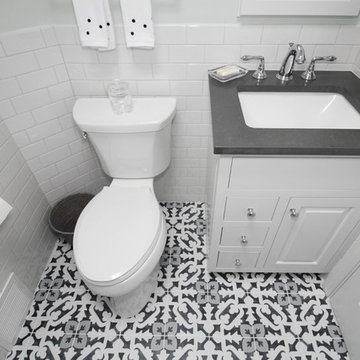
One of our favorite clients requested our services once again, this time to update their outdated full bath. The main goal, aside from keeping the existing tub and surround in place, was to replace the tired vanity, small medicine cabinet, countertop, sink, flooring, light fixture, shower valve and trims with products that are more on trend. The desire was to create a wow factor and display their personal style.
Designing a bath with transitional finishes and a clean aesthetic was top of mind when we selected a white painted inset-style vanity, contrasting marble-look quartz countertop in suede finish and classic 3” x 6” white subway wall tiles. Tying together different patterns and incorporating 8” x 8” black and white deco floor tiles provides an interesting and refreshing industrial look that is an expression of our client’s individuality and style. Adding to this industrial style feature was the double light fixture with clear seeded glass mounted over the new framed recessed medicine cabinet with matching painted finish. Also, a priority in the remodeling process was to provide proper ventilation to not only keep air moving, but to ensure moisture is cleared from the room while showering.
This newly remodeled updated bathroom is light and airy, and clients are thrilled with the result.
“Hi Cathy, I just wanted to let you know how pleased we are with our bathrooms and stairs!! Ed, Bradley, and Charlie did their usual fantastic job, not to mention your guidance and expertise. We could not be more thrilled! Each and every time I look at the wall color in the upstairs bath, I comment to myself that Liz really is a ‘wiz’. Thank you, thank you, thank you!”
- Susan and Hal M. (Hanover)
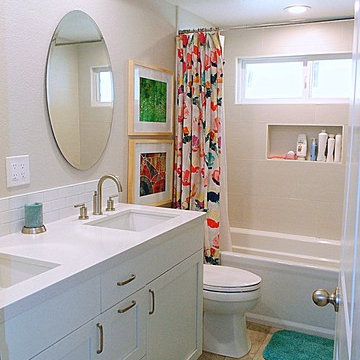
Kitchens Unlimited
Inspiration for a small contemporary family bathroom in San Francisco with shaker cabinets, white cabinets, an alcove bath, a shower/bath combination, a two-piece toilet, grey tiles, ceramic tiles, grey walls, ceramic flooring, a submerged sink, engineered stone worktops, grey floors, a shower curtain and white worktops.
Inspiration for a small contemporary family bathroom in San Francisco with shaker cabinets, white cabinets, an alcove bath, a shower/bath combination, a two-piece toilet, grey tiles, ceramic tiles, grey walls, ceramic flooring, a submerged sink, engineered stone worktops, grey floors, a shower curtain and white worktops.

Inspiration for a medium sized modern ensuite bathroom in New York with black cabinets, an alcove bath, white tiles, white walls, a sliding door, flat-panel cabinets, an alcove shower, a one-piece toilet, ceramic flooring, a submerged sink, multi-coloured floors, white worktops, a single sink, a floating vanity unit and panelled walls.

Photo of a small nautical shower room bathroom in San Francisco with shaker cabinets, an alcove bath, a shower/bath combination, a two-piece toilet, blue tiles, ceramic flooring, a submerged sink, engineered stone worktops, blue floors, a hinged door, medium wood cabinets, mosaic tiles and white walls.
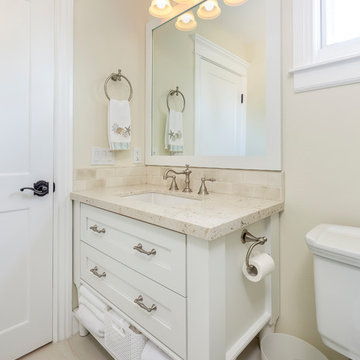
This Manhattan Beach client had a wonderful eye for color and already had a clear vision of the style she wanted; she even brought her tile selection to our first meeting. South Bay Design Center brought her magnificent vision to life, making sure that all her wishes became reality. We used Dura Supreme furniture-style free-standing vanities in White, and Pental Quartz in Akoya for the countertops, bench seating and shower dam. We also incorporated quartz on the sides of the shampoo box. The client chose a blend of different shades of blue for one bathroom, and a blend of beige and sand for the other bathroom, to produce an sense of delicate elegance. Results: a pure and clean balance of color, function, and style with just a hint of extravagance.

This stylish update for a family bathroom in a Vermont country house involved a complete reconfiguration of the layout to allow for a built-in linen closet, a 42" wide soaking tub/shower and a double vanity. The reclaimed pine vanity and iron hardware play off the patterned tile floor and ship lap walls for a contemporary eclectic mix.
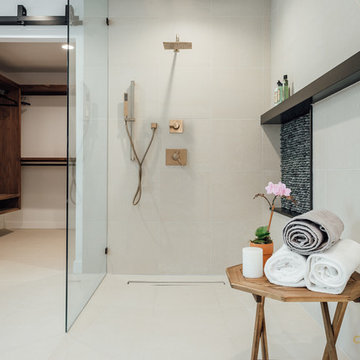
Large ensuite bathroom in Salt Lake City with flat-panel cabinets, medium wood cabinets, an alcove bath, a walk-in shower, white walls, ceramic flooring, a submerged sink, quartz worktops, white floors and an open shower.
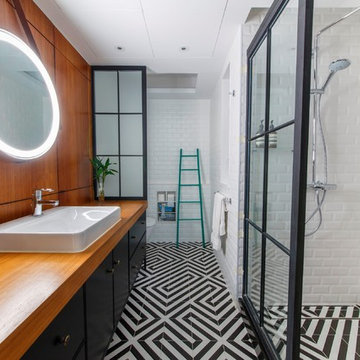
Stunning Eco Bathroom with black and white geometric ceramic statement tiles on the floor, black vanity cabinets with wooden surface and inset white porcelain sink, chrome tap. Circular mirror with leather strap and circular light illuminating the mirror, all lighting in the bathroom was Circadian lighting to assist with good, deep sleep patterns. Wooden paneled feature wall with frosted glass panel to partially conceal the toilet. White beveled subway tiles on the walls through toilet, bath and shower area. Turquoise towel ladder feature, white ceiling.

Twist Tours
Inspiration for a large traditional family bathroom in Austin with shaker cabinets, grey cabinets, an alcove bath, a shower/bath combination, grey tiles, white tiles, grey walls, a submerged sink, brown floors, a shower curtain, a one-piece toilet, porcelain tiles, ceramic flooring, granite worktops and white worktops.
Inspiration for a large traditional family bathroom in Austin with shaker cabinets, grey cabinets, an alcove bath, a shower/bath combination, grey tiles, white tiles, grey walls, a submerged sink, brown floors, a shower curtain, a one-piece toilet, porcelain tiles, ceramic flooring, granite worktops and white worktops.

This was a dated and rough space when we began. The plumbing was leaking and the tub surround was failing. The client wanted a bathroom that complimented the era of the home without going over budget. We tastefully designed the space with an eye on the character of the home and budget. We save the sink and tub from the recycling bin and refinished them both. The floor was refreshed with a good cleaning and some grout touch ups and tile replacement using tiles from under the toilet.

Red Ranch Studio photography
Inspiration for a large modern ensuite wet room bathroom in New York with a two-piece toilet, grey walls, ceramic flooring, distressed cabinets, an alcove bath, white tiles, metro tiles, a vessel sink, solid surface worktops, grey floors, an open shower and flat-panel cabinets.
Inspiration for a large modern ensuite wet room bathroom in New York with a two-piece toilet, grey walls, ceramic flooring, distressed cabinets, an alcove bath, white tiles, metro tiles, a vessel sink, solid surface worktops, grey floors, an open shower and flat-panel cabinets.
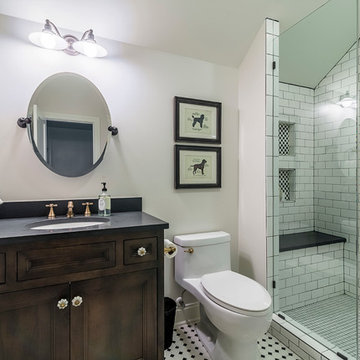
Rolfe Hokanson
This is an example of a medium sized traditional shower room bathroom in Chicago with recessed-panel cabinets, grey cabinets, an alcove bath, black and white tiles, ceramic tiles, white walls, ceramic flooring, a submerged sink, granite worktops, an open shower and feature lighting.
This is an example of a medium sized traditional shower room bathroom in Chicago with recessed-panel cabinets, grey cabinets, an alcove bath, black and white tiles, ceramic tiles, white walls, ceramic flooring, a submerged sink, granite worktops, an open shower and feature lighting.

In every project we complete, design, form, function and safety are all important aspects to a successful space plan.
For these homeowners, it was an absolute must. The family had some unique needs that needed to be addressed. As physical abilities continued to change, the accessibility and safety in their master bathroom was a significant concern.
The layout of the bathroom was the first to change. We swapped places with the tub and vanity to give better access to both. A beautiful chrome grab bar was added along with matching towel bar and towel ring.
The vanity was changed out and now featured an angled cut-out for easy access for a wheelchair to pull completely up to the sink while protecting knees and legs from exposed plumbing and looking gorgeous doing it.
The toilet came out of the corner and we eliminated the privacy wall, giving it far easier access with a wheelchair. The original toilet was in great shape and we were able to reuse it. But now, it is equipped with much-needed chrome grab bars for added safety and convenience.
The shower was moved and reconstructed to allow for a larger walk-in tile shower with stylish chrome grab bars, an adjustable handheld showerhead and a comfortable fold-down shower bench – proving a bathroom can (and should) be functionally safe AND aesthetically beautiful at the same time.
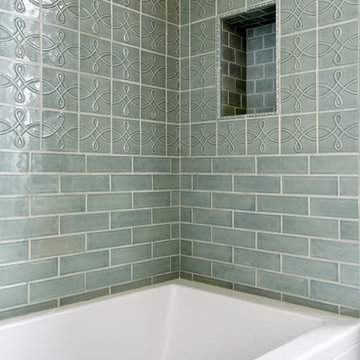
This is an example of a medium sized classic ensuite bathroom in San Francisco with shaker cabinets, medium wood cabinets, an alcove bath, a shower/bath combination, green tiles, porcelain tiles, grey walls, ceramic flooring, a submerged sink, marble worktops, beige floors and a shower curtain.
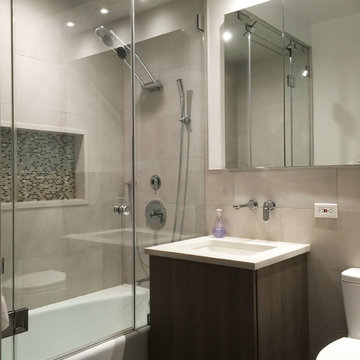
Small contemporary ensuite bathroom in New York with flat-panel cabinets, dark wood cabinets, an alcove bath, a shower/bath combination, a two-piece toilet, beige tiles, ceramic tiles, beige walls, ceramic flooring, a submerged sink, quartz worktops, brown floors and a hinged door.
Bathroom with an Alcove Bath and Ceramic Flooring Ideas and Designs
2

 Shelves and shelving units, like ladder shelves, will give you extra space without taking up too much floor space. Also look for wire, wicker or fabric baskets, large and small, to store items under or next to the sink, or even on the wall.
Shelves and shelving units, like ladder shelves, will give you extra space without taking up too much floor space. Also look for wire, wicker or fabric baskets, large and small, to store items under or next to the sink, or even on the wall.  The sink, the mirror, shower and/or bath are the places where you might want the clearest and strongest light. You can use these if you want it to be bright and clear. Otherwise, you might want to look at some soft, ambient lighting in the form of chandeliers, short pendants or wall lamps. You could use accent lighting around your bath in the form to create a tranquil, spa feel, as well.
The sink, the mirror, shower and/or bath are the places where you might want the clearest and strongest light. You can use these if you want it to be bright and clear. Otherwise, you might want to look at some soft, ambient lighting in the form of chandeliers, short pendants or wall lamps. You could use accent lighting around your bath in the form to create a tranquil, spa feel, as well. 