Bathroom with an Alcove Bath and Feature Lighting Ideas and Designs
Refine by:
Budget
Sort by:Popular Today
61 - 80 of 157 photos
Item 1 of 3
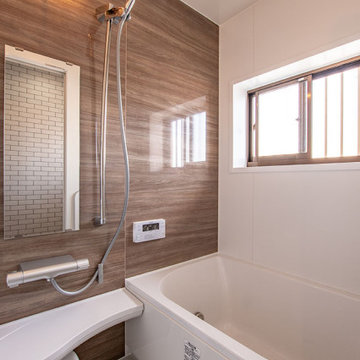
浴室内はコンパクトながらも、快適度アップ。
フルフォールシャワーは、大粒の雨のようなやさしい浴び心地で、オーバーヘッドシャワーの心地よさが味わえます。
また、大理石のような上質な浴槽は、お湯が冷めにくくあたたかさをキープ。
Photo of a small contemporary ensuite wet room bathroom in Other with an alcove bath, multi-coloured walls, white floors, a hinged door, panelled walls and feature lighting.
Photo of a small contemporary ensuite wet room bathroom in Other with an alcove bath, multi-coloured walls, white floors, a hinged door, panelled walls and feature lighting.
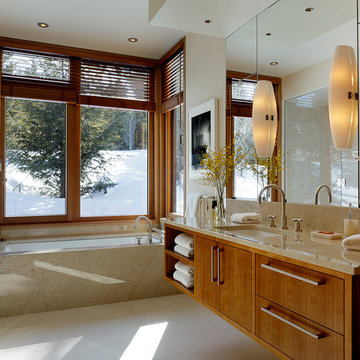
This is an example of a contemporary bathroom in Other with a submerged sink, flat-panel cabinets, medium wood cabinets, an alcove bath, beige tiles, beige worktops and feature lighting.
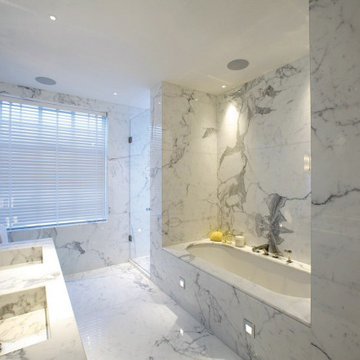
Dreamy marble enclosed shower, modern towel rail and two sinks.
This is an example of a large traditional family bathroom in London with flat-panel cabinets, brown cabinets, an alcove bath, an alcove shower, white tiles, marble tiles, white walls, marble flooring, a built-in sink, marble worktops, white floors, an open shower, white worktops, feature lighting, double sinks and a built in vanity unit.
This is an example of a large traditional family bathroom in London with flat-panel cabinets, brown cabinets, an alcove bath, an alcove shower, white tiles, marble tiles, white walls, marble flooring, a built-in sink, marble worktops, white floors, an open shower, white worktops, feature lighting, double sinks and a built in vanity unit.
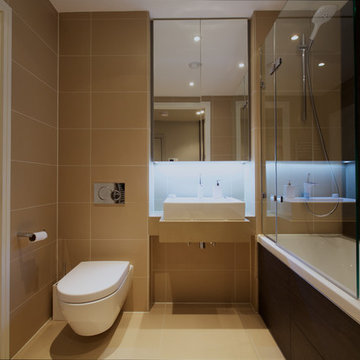
Gregory Davies
Inspiration for a contemporary ensuite bathroom in London with a console sink, limestone worktops, an alcove bath, a shower/bath combination, a wall mounted toilet, limestone flooring and feature lighting.
Inspiration for a contemporary ensuite bathroom in London with a console sink, limestone worktops, an alcove bath, a shower/bath combination, a wall mounted toilet, limestone flooring and feature lighting.
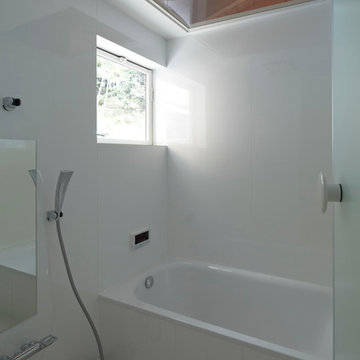
撮影 鳥村鋼一
Modern ensuite bathroom in Tokyo Suburbs with an alcove bath, white tiles, white walls, ceramic flooring, white floors, a hinged door, feature lighting and exposed beams.
Modern ensuite bathroom in Tokyo Suburbs with an alcove bath, white tiles, white walls, ceramic flooring, white floors, a hinged door, feature lighting and exposed beams.
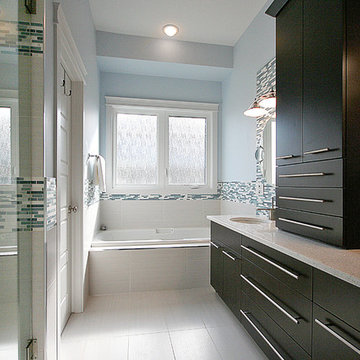
Tyson Moroz
Contemporary bathroom in Edmonton with an alcove bath and feature lighting.
Contemporary bathroom in Edmonton with an alcove bath and feature lighting.
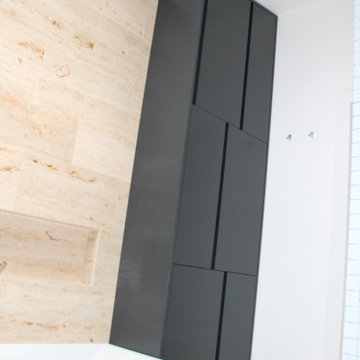
Самый главный, необходимый и центральный элемент в каждой ванной комнате — это зеркало.
Но вместе с этим возникает ряд вопросов, как подобрать правильное зеркало, ведь в него смотрятся все члены семьи? Как высоко или низко его вешать? Какая форма нужна? Нужно или нет делать подсветку? Будет ли гармонировать дизайнерский стиль ванной с рамкой?
Благо сегодня производители предлагают огромный ассортимент разнообразных моделей зеркал. А я помогу разобраться, какое зеркало подойдёт именно вам.
Совет 1. Внешний вид.
Следите за тем, чтобы зеркало несло в себе не только полезную функцию, но и эстетическую. Оно должно гармонично вписываться в дизайнерскую концепцию помещения.
Визуальная составляющая важна. Например, широкие рамы придают более привлекательного контраста стилю, тонкие делают ванну утонченной. А средняя будет просто универсальной и подойдёт под любое интерьерное решение.
Совет 2. Материал.
В ванной повышенная влажность, а значит нужно тщательно подходить к типу напыления и качеству зеркала.
Например, зеркало с серебристым напылением отлично дружит с влагой.
А с алюминиевым - с механическими повреждениями, ещё они бюджетные.
Совет 3. Освещение.
Многие допускают здесь самую главную ошибку. Подсветку нужно делать не на зеркало, а по направлению к вам.
Тогда отражательная способность в зеркале будет добавлять больше света, и вам будет всё прекрасно видно.
⠀
Совет 4. Функциональность.
Делайте зеркала совмещая их со шкафчиками. Тогда вы прибавите ещё одну дополнительную и весьма удобную функцию.
Или повесьте под зеркалом полочку, где будут стоять самые необходимые предметы косметики.
Если вам понравились эти решения для ванной, и вы хотите купить мебель на заказ по индивидуальному проекту, мы готовы вам помочь. Свяжитесь с нами в удобное для вас время, обсудим ваш проект. WhatsApp +7 915 377-13-38
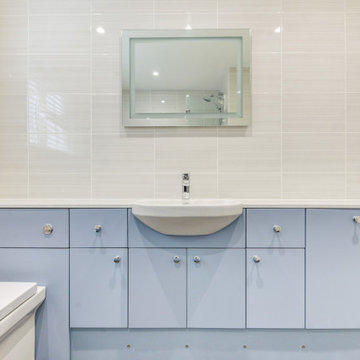
Tranquil Bathroom in Worthing, West Sussex
Explore this recent blue bathroom renovation project, undertaken using our design & supply only service.
The Brief
This bathroom renovation was required for a previous client of ours, who upon visiting us with a friend sought a quick improvement to their own bathroom space. Due to the short timescale of the project, the client sought to make use of our design & supply only service using a local recommended fitter.
The key desirable for the project was to incorporate a lot of storage with a fairly neutral theme.
Design Elements
Bathroom designer Debs undertook the re-design of this space, working with the client to achieve the desirables of their brief.
The showering and bathing area was logically placed in the alcove of the room, which left plenty of space for the client’s required storage and sanitaryware in the remainder of the room. A nice tile combination has been used across the floor and walls to achieve the neutral aesthetic required.
Special Inclusions
As per the brief, designer Debs has incorporated a wall-to-wall run of vast storage which also houses a semi-recessed basin and concealed sanitaryware. The furniture is from British bathroom supplier Mereway and has been used in a sky blue matt finish.
Project Highlight
An illuminating LED mirror is the highlight of this project.
This mirror possesses demisting technologies so the mirror can be used at all times, in addition to easy touch operation and two light settings.
The End Result
This project is another that highlights the fantastic results that can be achieved using our design & supply only service and recommended local fitters. For this project, opting for our design & supply only alternative meant the client was able to receive our expert design within their desired timeframe.
If you have a similar home project, consult our expert designers to see how we can design your dream space.
To arrange a free design consultation visit a showroom or book an appointment now.

The back of this 1920s brick and siding Cape Cod gets a compact addition to create a new Family room, open Kitchen, Covered Entry, and Master Bedroom Suite above. European-styling of the interior was a consideration throughout the design process, as well as with the materials and finishes. The project includes all cabinetry, built-ins, shelving and trim work (even down to the towel bars!) custom made on site by the home owner.
Photography by Kmiecik Imagery
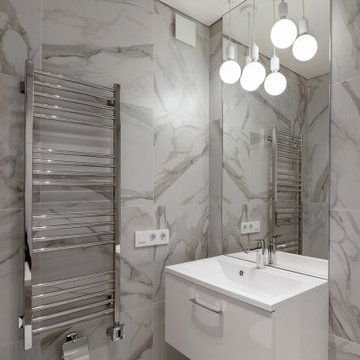
Просторная ванная комната в большой квартире для семейной пары.
Комната выполнена в светлых тонах в сочетании серой плитки под мрамор и белой мебели, дополненной хромированными деталями.
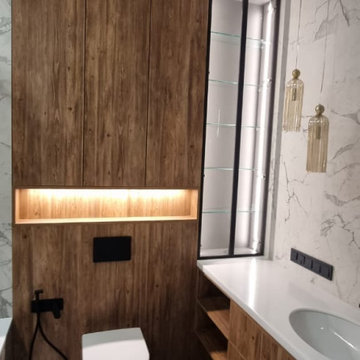
Photo of a medium sized contemporary ensuite bathroom in Moscow with flat-panel cabinets, medium wood cabinets, an alcove bath, a wall mounted toilet, white tiles, white walls, a submerged sink, solid surface worktops, grey floors, white worktops, feature lighting, a single sink and a floating vanity unit.
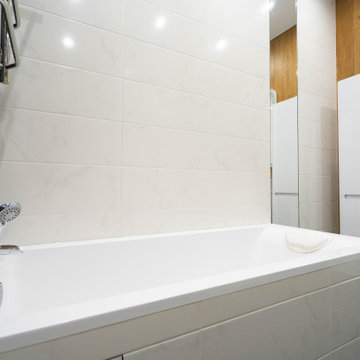
Приятное сочетание цветов дерева и светло бежевого керамогранита
Photo of a medium sized contemporary ensuite bathroom in Moscow with flat-panel cabinets, white cabinets, an alcove bath, a wall mounted toilet, mosaic tiles, brown walls, porcelain flooring, white worktops, feature lighting and a floating vanity unit.
Photo of a medium sized contemporary ensuite bathroom in Moscow with flat-panel cabinets, white cabinets, an alcove bath, a wall mounted toilet, mosaic tiles, brown walls, porcelain flooring, white worktops, feature lighting and a floating vanity unit.
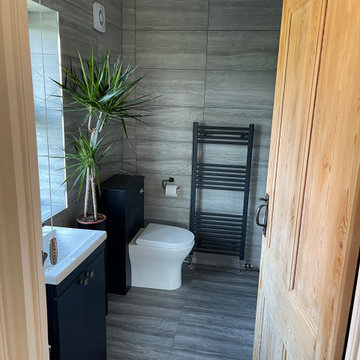
Full bathroom renovation.
Design ideas for a medium sized contemporary family bathroom in Essex with flat-panel cabinets, black cabinets, an alcove bath, a shower/bath combination, grey tiles, ceramic tiles, ceramic flooring, grey floors, feature lighting, a single sink and a built in vanity unit.
Design ideas for a medium sized contemporary family bathroom in Essex with flat-panel cabinets, black cabinets, an alcove bath, a shower/bath combination, grey tiles, ceramic tiles, ceramic flooring, grey floors, feature lighting, a single sink and a built in vanity unit.
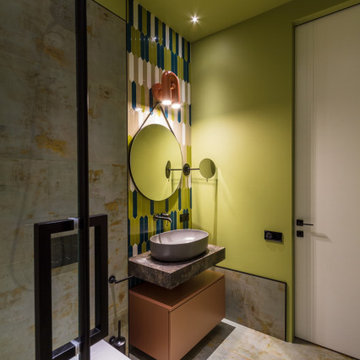
Photo of a medium sized bohemian family bathroom in Other with flat-panel cabinets, green cabinets, an alcove bath, an alcove shower, a wall mounted toilet, multi-coloured tiles, ceramic tiles, green walls, porcelain flooring, a vessel sink, engineered stone worktops, beige floors, a sliding door, beige worktops, feature lighting, a single sink and a floating vanity unit.
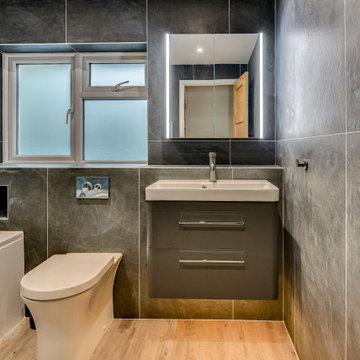
Dark Bathroom in Horsham, West Sussex
Explore this high-impact bathroom space, complete with storage niches and furniture from Saneux.
The Brief
This client sought a family bathroom update, with a masculine theme to suit their two sons who would be the primary users of the space. Storage was a key consideration, with useful built-in niches required as well as plentiful furniture storage.
As part of this project lighting and flooring improvements were also required.
Design Elements
Designer Martin has achieved the masculine theme required by combining grey large format tiles with a mint-coloured accent tile used in the showering and bathing area.
The high impact theme is continued with the use of black knurled brassware from supplier Aqualla, and matt anthracite furniture from British supplier Saneux.
Karndean flooring has been installed, which adds a lighter element to the design and breaks up high-impact elements.
Lighting improvements have also been made to suit the new space.
Special Inclusions
To deliver upon the important storage requirements, storage niches have been included at either end of the showering and bathing space. These provide easy access to everyday essentials or a place to store decorative items.
Further storage is added in the form of a wall hung furniture from Saneux’s Hyde collection, and a mirrored cabinet from supplier R2.
Project Highlight
The storage and sink area of this project is a great highlight.
This area has been enhanced with sensor lighting that illuminates upon entering the room. The mirrored cabinet also utilises integrated demisting technology, so it can be used at all times.
The End Result
This project is a great example of how impactful elements can be combined to create a dramatic space. The design uses subtle inclusions like a karndean flooring and an accent wall to incorporate lighter elements into the space.
If you’re looking to create a dramatic bathroom space in your own home, discover how our expert bathroom design team can help. Arrange a free bathroom design appointment in showroom or online.
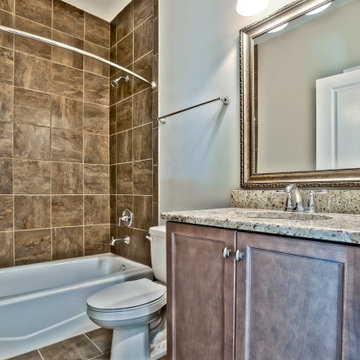
A custom guest bathroom with tile flooring and a granite countertop.
This is an example of a medium sized traditional family bathroom with recessed-panel cabinets, brown cabinets, an alcove bath, a shower/bath combination, a one-piece toilet, brown tiles, porcelain tiles, beige walls, porcelain flooring, a submerged sink, granite worktops, brown floors, a shower curtain, multi-coloured worktops, feature lighting, a single sink and a built in vanity unit.
This is an example of a medium sized traditional family bathroom with recessed-panel cabinets, brown cabinets, an alcove bath, a shower/bath combination, a one-piece toilet, brown tiles, porcelain tiles, beige walls, porcelain flooring, a submerged sink, granite worktops, brown floors, a shower curtain, multi-coloured worktops, feature lighting, a single sink and a built in vanity unit.
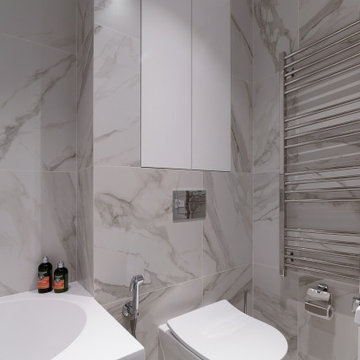
Просторная ванная комната в большой квартире для семейной пары.
Комната выполнена в светлых тонах в сочетании серой плитки под мрамор и белой мебели, дополненной хромированными деталями.
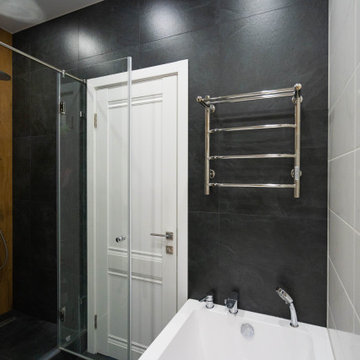
Приятное сочетание цветов дерева и светло бежевого керамогранита
Design ideas for a medium sized contemporary ensuite bathroom in Moscow with flat-panel cabinets, white cabinets, an alcove bath, a wall mounted toilet, mosaic tiles, brown walls, porcelain flooring, white worktops, feature lighting and a floating vanity unit.
Design ideas for a medium sized contemporary ensuite bathroom in Moscow with flat-panel cabinets, white cabinets, an alcove bath, a wall mounted toilet, mosaic tiles, brown walls, porcelain flooring, white worktops, feature lighting and a floating vanity unit.
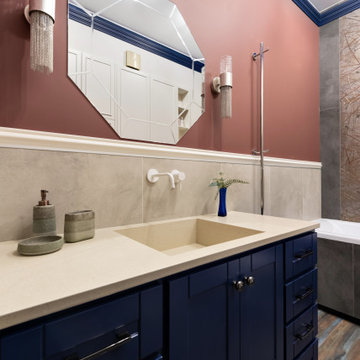
This is an example of a medium sized traditional ensuite bathroom in Novosibirsk with recessed-panel cabinets, blue cabinets, an alcove bath, a wall mounted toilet, beige tiles, porcelain tiles, red walls, porcelain flooring, an integrated sink, solid surface worktops, multi-coloured floors, beige worktops, feature lighting, a single sink and a freestanding vanity unit.
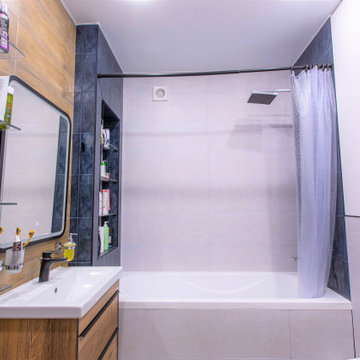
Дизайн ванной комнаты в современном стиле из дизайн-проекта Власовой Анастасии из города Самары. В ванной устроена ниша с подсветкой, которая может менять цвет освещения. В дизайне использована комбинация трех видов плитки разных размеров: керамогранит под дерево, серо- белая плитка, напоминающая рисунок мрамора, глубокая синяя плитка с разводами под мрамор.
Bathroom with an Alcove Bath and Feature Lighting Ideas and Designs
4

 Shelves and shelving units, like ladder shelves, will give you extra space without taking up too much floor space. Also look for wire, wicker or fabric baskets, large and small, to store items under or next to the sink, or even on the wall.
Shelves and shelving units, like ladder shelves, will give you extra space without taking up too much floor space. Also look for wire, wicker or fabric baskets, large and small, to store items under or next to the sink, or even on the wall.  The sink, the mirror, shower and/or bath are the places where you might want the clearest and strongest light. You can use these if you want it to be bright and clear. Otherwise, you might want to look at some soft, ambient lighting in the form of chandeliers, short pendants or wall lamps. You could use accent lighting around your bath in the form to create a tranquil, spa feel, as well.
The sink, the mirror, shower and/or bath are the places where you might want the clearest and strongest light. You can use these if you want it to be bright and clear. Otherwise, you might want to look at some soft, ambient lighting in the form of chandeliers, short pendants or wall lamps. You could use accent lighting around your bath in the form to create a tranquil, spa feel, as well. 