Bathroom with an Alcove Shower and a Sliding Door Ideas and Designs
Refine by:
Budget
Sort by:Popular Today
161 - 180 of 14,403 photos
Item 1 of 3
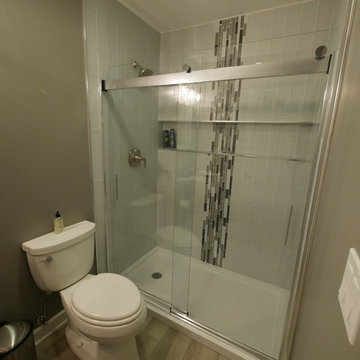
Photo of a medium sized classic shower room bathroom in Chicago with black cabinets, an alcove shower, a two-piece toilet, grey tiles, matchstick tiles, grey walls, laminate floors, tiled worktops, grey floors, a sliding door and black worktops.
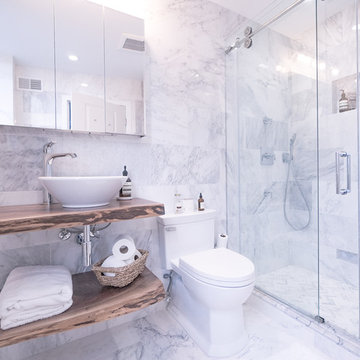
William Concho
Inspiration for a medium sized modern ensuite bathroom in New York with an alcove shower, a one-piece toilet, grey tiles, marble tiles, marble flooring, a vessel sink, wooden worktops, grey floors and a sliding door.
Inspiration for a medium sized modern ensuite bathroom in New York with an alcove shower, a one-piece toilet, grey tiles, marble tiles, marble flooring, a vessel sink, wooden worktops, grey floors and a sliding door.
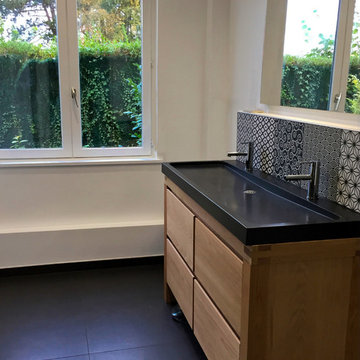
Kaleide
Photo of a medium sized contemporary ensuite bathroom in Lille with an alcove shower, a wall mounted toilet, white walls, ceramic flooring, a trough sink, black floors, a sliding door, flat-panel cabinets, light wood cabinets, granite worktops, cement tiles and black worktops.
Photo of a medium sized contemporary ensuite bathroom in Lille with an alcove shower, a wall mounted toilet, white walls, ceramic flooring, a trough sink, black floors, a sliding door, flat-panel cabinets, light wood cabinets, granite worktops, cement tiles and black worktops.
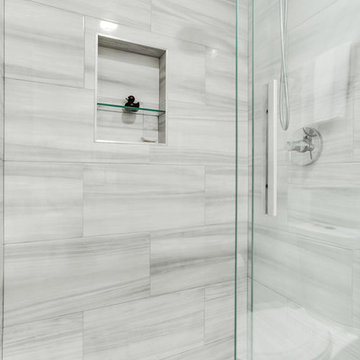
This space featured stocked cabinetry from Fabuwood, Quarts countertop, Kohler fittings and medicine cabinets, and all tile from The Tile Shop.
Inspiration for a medium sized modern ensuite bathroom in DC Metro with shaker cabinets, white cabinets, an alcove bath, an alcove shower, a one-piece toilet, grey tiles, ceramic tiles, grey walls, porcelain flooring, a submerged sink, engineered stone worktops, grey floors and a sliding door.
Inspiration for a medium sized modern ensuite bathroom in DC Metro with shaker cabinets, white cabinets, an alcove bath, an alcove shower, a one-piece toilet, grey tiles, ceramic tiles, grey walls, porcelain flooring, a submerged sink, engineered stone worktops, grey floors and a sliding door.
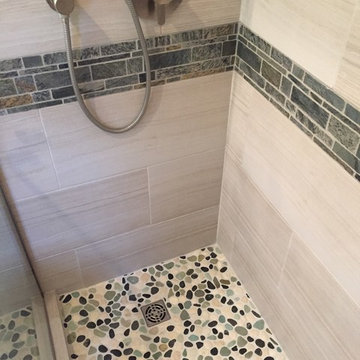
Photo of a small coastal shower room bathroom in Orange County with beaded cabinets, white cabinets, an alcove shower, a one-piece toilet, beige tiles, porcelain tiles, white walls, porcelain flooring, a submerged sink, soapstone worktops, grey floors and a sliding door.
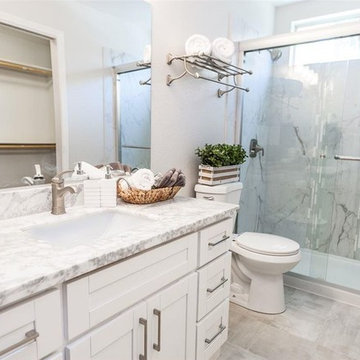
Design ideas for a medium sized modern ensuite bathroom in San Francisco with shaker cabinets, white cabinets, an alcove shower, a two-piece toilet, grey tiles, white tiles, stone slabs, white walls, marble flooring, marble worktops, grey floors and a sliding door.
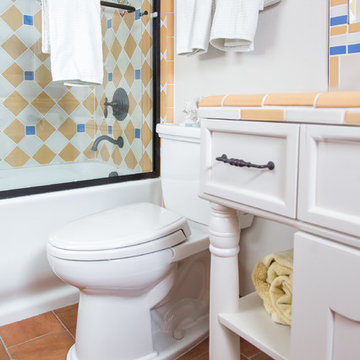
Photo of a large classic ensuite bathroom in Other with raised-panel cabinets, light wood cabinets, a submerged bath, an alcove shower, a two-piece toilet, blue tiles, white tiles, white walls, terracotta flooring, a submerged sink, tiled worktops, brown floors and a sliding door.

This master bathroom renovation transforms a builder-grade standard into a personalized retreat for our lovely Stapleton clients. Recognizing a need for change, our clients called on us to help develop a space that would capture their aesthetic loves and foster relaxation. Our design focused on establishing an airy and grounded feel by pairing various shades of white, natural wood, and dynamic textures. We replaced the existing ceramic floor tile with wood-look porcelain tile for a warm and inviting look throughout the space. We then paired this with a reclaimed apothecary vanity from Restoration Hardware. This vanity is coupled with a bright Caesarstone countertop and warm bronze faucets from Delta to create a strikingly handsome balance. The vanity mirrors are custom-sized and trimmed with a coordinating bronze frame. Elegant wall sconces dance between the dark vanity mirrors and bright white full height mirrors flanking the bathtub. The tub itself is an oversized freestanding bathtub paired with a tall bronze tub filler. We've created a feature wall with Tile Bar's Billowy Clouds ceramic tile floor to ceiling behind the tub. The wave-like movement of the tiles offers a dramatic texture in a pure white field. We removed the existing shower and extended its depth to create a large new shower. The walls are tiled with a large format high gloss white tile. The shower floor is tiled with marble circles in varying sizes that offer a playful aesthetic in an otherwise minimalist space. We love this pure, airy retreat and are thrilled that our clients get to enjoy it for many years to come!
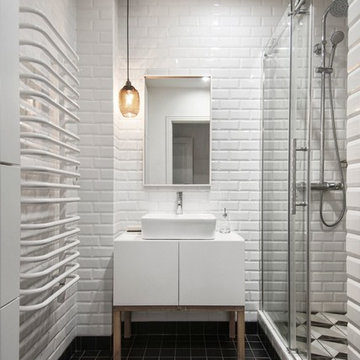
INT2architecture
Small scandi shower room bathroom in Saint Petersburg with flat-panel cabinets, white cabinets, an alcove shower, white tiles, black and white tiles, black tiles, white walls, ceramic flooring, metro tiles, a vessel sink, black floors and a sliding door.
Small scandi shower room bathroom in Saint Petersburg with flat-panel cabinets, white cabinets, an alcove shower, white tiles, black and white tiles, black tiles, white walls, ceramic flooring, metro tiles, a vessel sink, black floors and a sliding door.
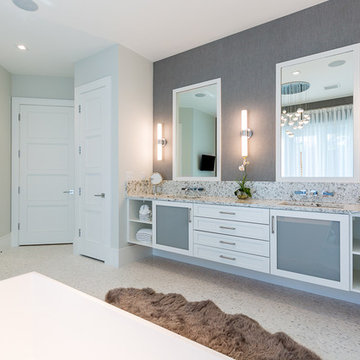
Shelby Halberg Photography
Design ideas for a large contemporary ensuite bathroom in Miami with glass-front cabinets, white cabinets, a freestanding bath, an alcove shower, white tiles, grey walls, mosaic tile flooring, a submerged sink, granite worktops, white floors and a sliding door.
Design ideas for a large contemporary ensuite bathroom in Miami with glass-front cabinets, white cabinets, a freestanding bath, an alcove shower, white tiles, grey walls, mosaic tile flooring, a submerged sink, granite worktops, white floors and a sliding door.
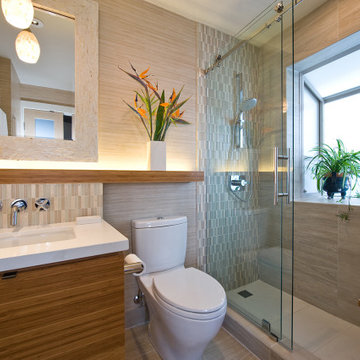
Photo of a medium sized contemporary shower room bathroom in Hawaii with flat-panel cabinets, brown cabinets, an alcove shower, a two-piece toilet, beige tiles, porcelain tiles, porcelain flooring, a submerged sink, beige floors, a sliding door and white worktops.
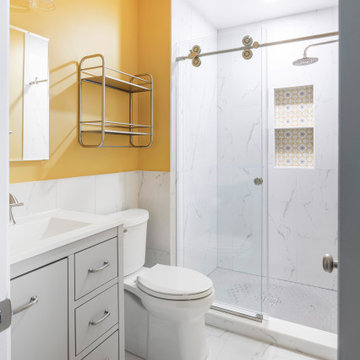
Photo of a medium sized contemporary ensuite bathroom in DC Metro with freestanding cabinets, grey cabinets, an alcove shower, a two-piece toilet, white tiles, porcelain tiles, yellow walls, porcelain flooring, a submerged sink, marble worktops, white floors, a sliding door, white worktops, a wall niche, a single sink and a freestanding vanity unit.
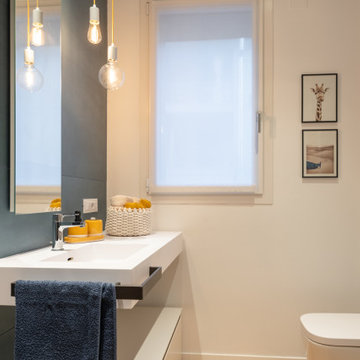
Bagno minimal dal rivestimento blu con parquet a pavimento e doccia in nicchia. Anche in questo bagno abbiamo un top sospeso con cassetti a pavimento.
Foto di Simone Marulli
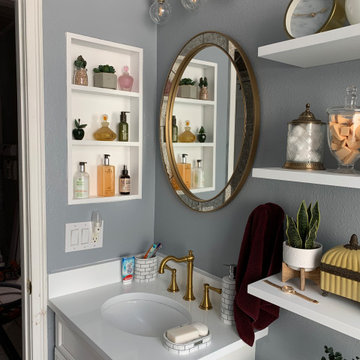
Elegant hall bath, converted from a bathtub to a zero entry shower with a single slope and linear drain. 1" thick floating shelves, open medicine cabinet, and vanity cabinet were custom made by our Sister company "Imagery Custom".
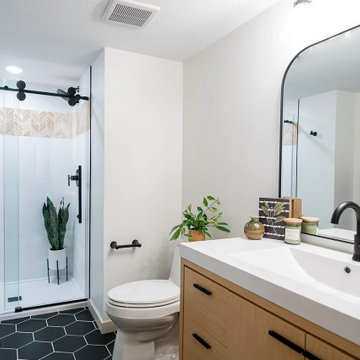
These clients wanted a scandinavian feel so dark tones with light woods, we were here for it! We did a fun black hexagon floor, to brighten it up we have a plain white shower tile with a brown chevron accent. This accent tile helps tie in the freestanding vanity and to compliment the flooring we did black fixtures.
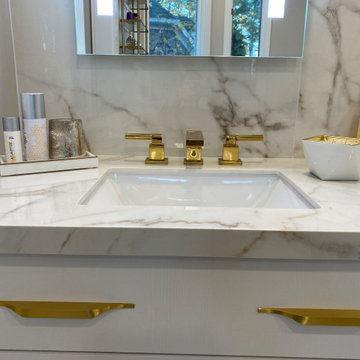
Master Bath in Large Format Porcelain.
Design ideas for a large ensuite bathroom in Other with flat-panel cabinets, a freestanding bath, an alcove shower, a two-piece toilet, beige walls, porcelain flooring, a submerged sink, tiled worktops, a sliding door, an enclosed toilet, double sinks and a built in vanity unit.
Design ideas for a large ensuite bathroom in Other with flat-panel cabinets, a freestanding bath, an alcove shower, a two-piece toilet, beige walls, porcelain flooring, a submerged sink, tiled worktops, a sliding door, an enclosed toilet, double sinks and a built in vanity unit.
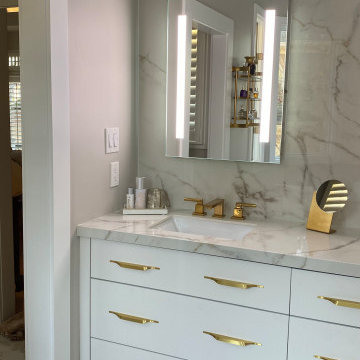
Large format porcelain master bathroom remodel
Design ideas for a large ensuite bathroom in Other with flat-panel cabinets, white cabinets, a freestanding bath, an alcove shower, a two-piece toilet, porcelain tiles, beige walls, porcelain flooring, a submerged sink, tiled worktops, a sliding door, an enclosed toilet, double sinks and a built in vanity unit.
Design ideas for a large ensuite bathroom in Other with flat-panel cabinets, white cabinets, a freestanding bath, an alcove shower, a two-piece toilet, porcelain tiles, beige walls, porcelain flooring, a submerged sink, tiled worktops, a sliding door, an enclosed toilet, double sinks and a built in vanity unit.
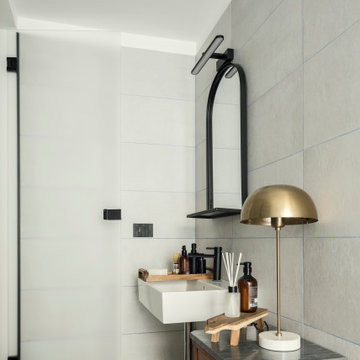
Da un ex laboratorio, a seguito di un progetto di ristrutturazione integrale curato interamente dallo Studio, nascono 3 distinti loft, ciascuno con un proprio carattere molto personale e distintivo studiati per rispecchiare la personalità dei loro futuri proprietari.
LOFT C (86 mq) - Casa smart per una famiglia con due bambini piccoli, dove ogni angolo è studiato per stare da soli e per stare insieme. Comodamente e in ogni momento.
Una piazza che dà spazio a svariate attività con case che vi si affacciano. Così è stato pensato questo spazio. Un piccolo ingresso dà accesso ad una zona aperta con soffitti alti e finestre attraverso le quali comunicare emotivamente con l’esterno. Dai due lati il soggiorno viene racchiuso, come se fosse abbracciato, da due volumi, che sono due soppalchi. Il primo è dedicato ad una cameretta, come se fosse una casetta con un vetro gigante che lascia sempre rimanere in contatto. Il secondo è una camera da letto, anch’essa separata solo da uno grande vetro e dalle tende coprenti che permettono di godere della necessaria privacy. Gli spazi soppalcati sono dedicati all’area giochi e alla cucina con una grande penisola. L’area retrostante la cucina è uno spazio completamente adibito a lavanderia e deposito. In bagno una doccia molto grande finestrata.
Dettagli del Progetto
I volumi sono molto semplici ed essenziali. Le finiture principali sono il parquet in legno rovere,
strutture in legno verniciate in bianco e strutture in metallo verniciate in nero. Tanto il vetro, che
permette di mantenere il contatto visivo e avere più luce avendo sempre la possibilità di
intravvedere tutte e 4 le finestre a vista, e tanti gli specchi (utilizzati anche come porta in cucina)
che creano giochi di prospettiva e allargano gli spazi. Paglia di vienna a coprire le nicchie che lascia
intravvedere e allo stesso tempo mantiene il senso di profondità recuperando ulteriori spazi
contenitori.
I soppalchi sono come due opposti che però si combinano in maniera armonica. Uno in metallo,
verniciato in nero, sottile, con una scala molto minimale, l’altro in legno, verniciato bianco, di
spessore maggiore e con gradini più tradizionali. Il bianco viene ripresto anche nel colore delle
pareti, nelle tende in velluto e nei colori della cameretta. Nella camera il bianco viene accostato a
toni di verde foresta e verde oliva per poi passare al nero del lino, del cotone, dei profili metallici
del vetro, dello specchio e delle porte. Il nero copre completamente la cucina in fenix. Poi viene
riproposto anche in soggiorno sui tavoli/pouf Scacchi di Mario Bellini. In mezzo al bianco e al nero
ritroviamo il colore del parquet, del divano in velluto e delle poltrone dalla forma essenziale con
elementi metallici neri. Il tono più caldo è dato dall’ottone delle lampade, siano esse applique o a
sospensione. L’Illuminazione definisce numerose scenari e combinazioni: la luce neutra coprente
wallwasher da parte delle finestre che quasi imita la luce naturale, la luce generica dispersiva delle
sospensioni, la luce di atmosfera delle applique lineari, luce diretta della sospensione sopra il
tavolo in cucina, lampade da tavolo e applique varie.

View of bathroom
Photo of a medium sized classic family bathroom in Other with recessed-panel cabinets, white cabinets, an alcove bath, an alcove shower, a two-piece toilet, white walls, painted wood flooring, a submerged sink, marble worktops, grey floors, a sliding door, white worktops, double sinks, a freestanding vanity unit and panelled walls.
Photo of a medium sized classic family bathroom in Other with recessed-panel cabinets, white cabinets, an alcove bath, an alcove shower, a two-piece toilet, white walls, painted wood flooring, a submerged sink, marble worktops, grey floors, a sliding door, white worktops, double sinks, a freestanding vanity unit and panelled walls.

Design ideas for a medium sized traditional family bathroom in New York with flat-panel cabinets, dark wood cabinets, an alcove bath, an alcove shower, pink tiles, ceramic tiles, white walls, cement flooring, a submerged sink, quartz worktops, white floors, a sliding door, grey worktops, a single sink and a freestanding vanity unit.
Bathroom with an Alcove Shower and a Sliding Door Ideas and Designs
9

 Shelves and shelving units, like ladder shelves, will give you extra space without taking up too much floor space. Also look for wire, wicker or fabric baskets, large and small, to store items under or next to the sink, or even on the wall.
Shelves and shelving units, like ladder shelves, will give you extra space without taking up too much floor space. Also look for wire, wicker or fabric baskets, large and small, to store items under or next to the sink, or even on the wall.  The sink, the mirror, shower and/or bath are the places where you might want the clearest and strongest light. You can use these if you want it to be bright and clear. Otherwise, you might want to look at some soft, ambient lighting in the form of chandeliers, short pendants or wall lamps. You could use accent lighting around your bath in the form to create a tranquil, spa feel, as well.
The sink, the mirror, shower and/or bath are the places where you might want the clearest and strongest light. You can use these if you want it to be bright and clear. Otherwise, you might want to look at some soft, ambient lighting in the form of chandeliers, short pendants or wall lamps. You could use accent lighting around your bath in the form to create a tranquil, spa feel, as well. 