Bathroom with an Alcove Shower and a Wall-Mounted Sink Ideas and Designs
Refine by:
Budget
Sort by:Popular Today
41 - 60 of 2,715 photos
Item 1 of 3

В сан/узле использован крупноформатный керамогранит под дерево в сочетании с черным мрамором.
This is an example of a small classic shower room bathroom in Moscow with glass-front cabinets, black cabinets, an alcove shower, a wall mounted toilet, brown tiles, porcelain tiles, brown walls, porcelain flooring, a wall-mounted sink, glass worktops, black floors, a hinged door, black worktops, an enclosed toilet, a single sink, a floating vanity unit and wainscoting.
This is an example of a small classic shower room bathroom in Moscow with glass-front cabinets, black cabinets, an alcove shower, a wall mounted toilet, brown tiles, porcelain tiles, brown walls, porcelain flooring, a wall-mounted sink, glass worktops, black floors, a hinged door, black worktops, an enclosed toilet, a single sink, a floating vanity unit and wainscoting.
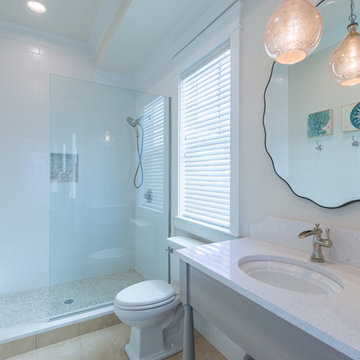
This is an example of a medium sized traditional shower room bathroom in Jacksonville with flat-panel cabinets, grey cabinets, an alcove shower, a two-piece toilet, metro tiles, white walls, ceramic flooring and a wall-mounted sink.
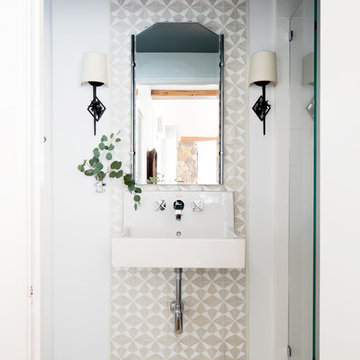
Photo by Michael Kelley https://www.houzz.com/pro/mpkelley/michael-kelley-photography
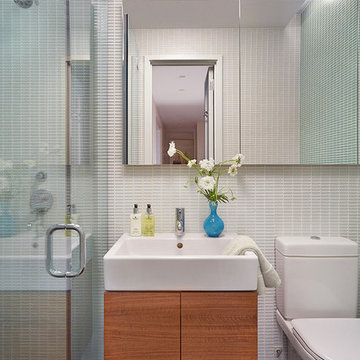
Tom Powel Imaging
Medium sized contemporary shower room bathroom in New York with flat-panel cabinets, medium wood cabinets, a two-piece toilet, ceramic flooring, an alcove shower, a wall-mounted sink, black floors and a hinged door.
Medium sized contemporary shower room bathroom in New York with flat-panel cabinets, medium wood cabinets, a two-piece toilet, ceramic flooring, an alcove shower, a wall-mounted sink, black floors and a hinged door.
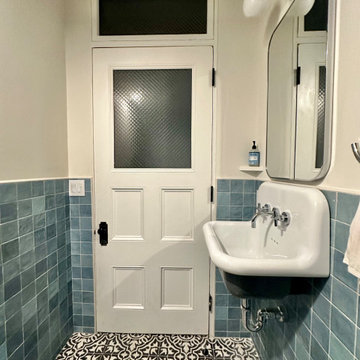
Photo of a small shower room bathroom in Boston with an alcove shower, a wall mounted toilet, blue tiles, ceramic tiles, cement flooring, a wall-mounted sink, a hinged door and a single sink.

Pool house bathroom
Photography: Garett + Carrie Buell of Studiobuell/ studiobuell.com
Inspiration for a medium sized traditional bathroom in Nashville with an alcove shower, white tiles, metro tiles, porcelain flooring, a wall-mounted sink, white floors, a hinged door, an enclosed toilet, a single sink, a floating vanity unit and wallpapered walls.
Inspiration for a medium sized traditional bathroom in Nashville with an alcove shower, white tiles, metro tiles, porcelain flooring, a wall-mounted sink, white floors, a hinged door, an enclosed toilet, a single sink, a floating vanity unit and wallpapered walls.

This powder blue and white basement bathroom is crisp and clean with white subway tile in a herringbone pattern on its walls and blue penny round floor tiles. The shower also has white subway wall tiles in a herringbone pattern and blue penny round floor tiles. Enclosing the shower floor is marble sill. The nook with shelving provides storage.
What started as an addition project turned into a full house remodel in this Modern Craftsman home in Narberth, PA. The addition included the creation of a sitting room, family room, mudroom and third floor. As we moved to the rest of the home, we designed and built a custom staircase to connect the family room to the existing kitchen. We laid red oak flooring with a mahogany inlay throughout house. Another central feature of this is home is all the built-in storage. We used or created every nook for seating and storage throughout the house, as you can see in the family room, dining area, staircase landing, bedroom and bathrooms. Custom wainscoting and trim are everywhere you look, and gives a clean, polished look to this warm house.
Rudloff Custom Builders has won Best of Houzz for Customer Service in 2014, 2015 2016, 2017 and 2019. We also were voted Best of Design in 2016, 2017, 2018, 2019 which only 2% of professionals receive. Rudloff Custom Builders has been featured on Houzz in their Kitchen of the Week, What to Know About Using Reclaimed Wood in the Kitchen as well as included in their Bathroom WorkBook article. We are a full service, certified remodeling company that covers all of the Philadelphia suburban area. This business, like most others, developed from a friendship of young entrepreneurs who wanted to make a difference in their clients’ lives, one household at a time. This relationship between partners is much more than a friendship. Edward and Stephen Rudloff are brothers who have renovated and built custom homes together paying close attention to detail. They are carpenters by trade and understand concept and execution. Rudloff Custom Builders will provide services for you with the highest level of professionalism, quality, detail, punctuality and craftsmanship, every step of the way along our journey together.
Specializing in residential construction allows us to connect with our clients early in the design phase to ensure that every detail is captured as you imagined. One stop shopping is essentially what you will receive with Rudloff Custom Builders from design of your project to the construction of your dreams, executed by on-site project managers and skilled craftsmen. Our concept: envision our client’s ideas and make them a reality. Our mission: CREATING LIFETIME RELATIONSHIPS BUILT ON TRUST AND INTEGRITY.
Photo Credit: Linda McManus Images
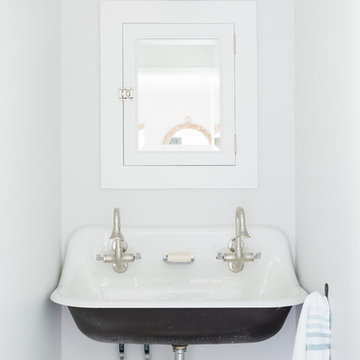
Inspiration for a small traditional shower room bathroom in Los Angeles with an alcove shower, blue tiles, grey walls, a two-piece toilet, metro tiles, marble flooring, a wall-mounted sink and grey floors.
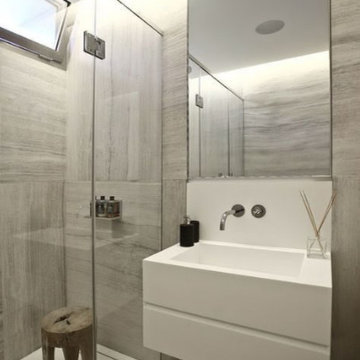
Design ideas for a medium sized modern shower room bathroom in New York with an alcove shower, brown tiles, grey tiles, porcelain tiles, porcelain flooring, a wall-mounted sink, engineered stone worktops, multi-coloured floors and a hinged door.
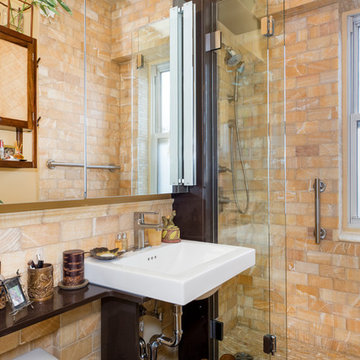
Complete Bathroom Renovation
Photo of a small mediterranean bathroom in New York with an alcove shower, a two-piece toilet, stone tiles, multi-coloured walls, ceramic flooring, a wall-mounted sink and beige tiles.
Photo of a small mediterranean bathroom in New York with an alcove shower, a two-piece toilet, stone tiles, multi-coloured walls, ceramic flooring, a wall-mounted sink and beige tiles.
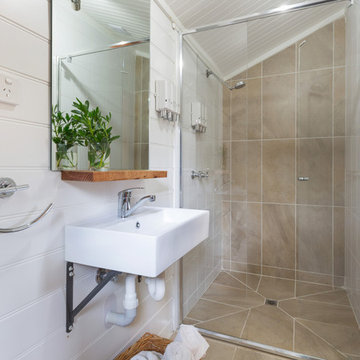
Realtywriters
Design ideas for a small nautical shower room bathroom in Melbourne with an alcove shower, beige tiles, white walls, a wall-mounted sink and a hinged door.
Design ideas for a small nautical shower room bathroom in Melbourne with an alcove shower, beige tiles, white walls, a wall-mounted sink and a hinged door.
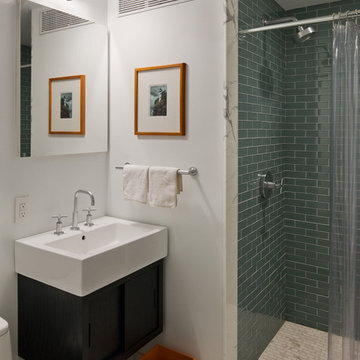
Bathroom by CWB Architects; ©2010Francis Dzikowski/Esto
Contemporary bathroom in New York with a wall-mounted sink, flat-panel cabinets, black cabinets, an alcove shower, green tiles and glass tiles.
Contemporary bathroom in New York with a wall-mounted sink, flat-panel cabinets, black cabinets, an alcove shower, green tiles and glass tiles.
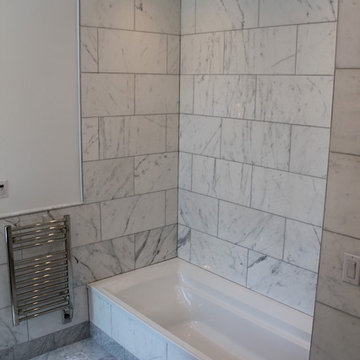
Photo of a large modern ensuite bathroom in New York with white walls, mosaic tile flooring, an alcove bath, an alcove shower, a one-piece toilet, mosaic tiles and a wall-mounted sink.
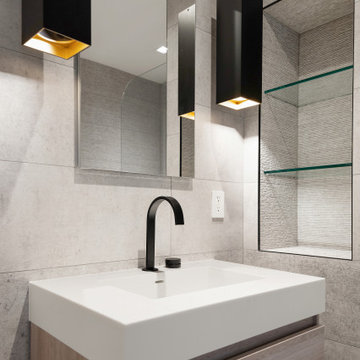
This is an example of a small modern shower room bathroom in New York with flat-panel cabinets, light wood cabinets, an alcove shower, grey tiles, porcelain tiles, a wall-mounted sink, engineered stone worktops, a hinged door, white worktops, a single sink and a floating vanity unit.
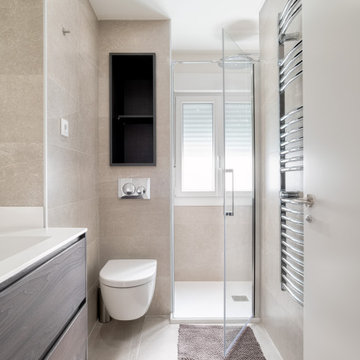
Design ideas for a small contemporary ensuite bathroom in Bilbao with flat-panel cabinets, an alcove shower, a one-piece toilet, beige tiles, ceramic tiles, a wall-mounted sink, a hinged door, white worktops and a floating vanity unit.

Cosa nasce cosa.
Una forma incontrando necessità chiama il desiderio. Così nascono forme nuove. Come conseguenze. Quando vengono progettate e controllate si arriva a forme giuste, desiderate e che rispettano necessità.
Vasca minimale in un bagno milanese. Resinato. Rigorosamente RAL 7044.
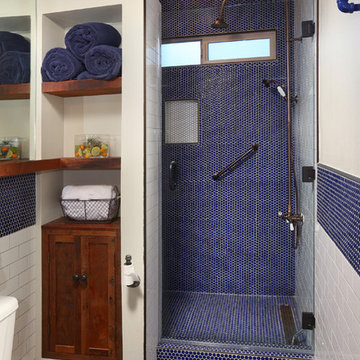
Full Home Renovation and Addition. Industrial Artist Style.
We removed most of the walls in the existing house and create a bridge to the addition over the detached garage. We created an very open floor plan which is industrial and cozy. Both bathrooms and the first floor have cement floors with a specialty stain, and a radiant heat system. We installed a custom kitchen, custom barn doors, custom furniture, all new windows and exterior doors. We loved the rawness of the beams and added corrugated tin in a few areas to the ceiling. We applied American Clay to many walls, and installed metal stairs. This was a fun project and we had a blast!
Tom Queally Photography
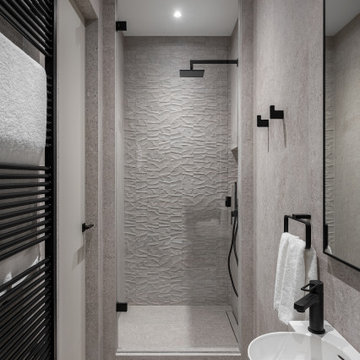
At this place, there was a small hallway leading to the kitchen on the builder's plan. We moved the entrance to the living room and it gave us a chance to equip the bathroom with a shower.
We design interiors of homes and apartments worldwide. If you need well-thought and aesthetical interior, submit a request on the website.
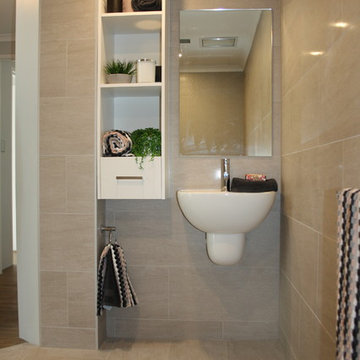
Design ideas for a small modern shower room bathroom in Sydney with an alcove shower, a two-piece toilet, grey tiles, ceramic tiles, white walls, ceramic flooring, a wall-mounted sink, grey floors and an open shower.
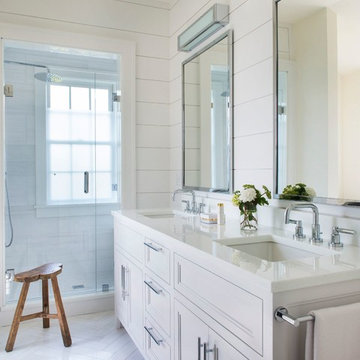
Inspiration for a large contemporary ensuite bathroom in Providence with a one-piece toilet, white walls, marble flooring, recessed-panel cabinets, white cabinets, an alcove shower, a wall-mounted sink and engineered stone worktops.
Bathroom with an Alcove Shower and a Wall-Mounted Sink Ideas and Designs
3

 Shelves and shelving units, like ladder shelves, will give you extra space without taking up too much floor space. Also look for wire, wicker or fabric baskets, large and small, to store items under or next to the sink, or even on the wall.
Shelves and shelving units, like ladder shelves, will give you extra space without taking up too much floor space. Also look for wire, wicker or fabric baskets, large and small, to store items under or next to the sink, or even on the wall.  The sink, the mirror, shower and/or bath are the places where you might want the clearest and strongest light. You can use these if you want it to be bright and clear. Otherwise, you might want to look at some soft, ambient lighting in the form of chandeliers, short pendants or wall lamps. You could use accent lighting around your bath in the form to create a tranquil, spa feel, as well.
The sink, the mirror, shower and/or bath are the places where you might want the clearest and strongest light. You can use these if you want it to be bright and clear. Otherwise, you might want to look at some soft, ambient lighting in the form of chandeliers, short pendants or wall lamps. You could use accent lighting around your bath in the form to create a tranquil, spa feel, as well. 