Bathroom with an Alcove Shower and Beige Tiles Ideas and Designs
Refine by:
Budget
Sort by:Popular Today
1 - 20 of 29,688 photos
Item 1 of 3

Design ideas for a contemporary shower room bathroom in London with an alcove shower, beige tiles, stone slabs, grey walls, an integrated sink, grey floors, a hinged door, white worktops, a single sink and a floating vanity unit.

Rustic bathroom in Sacramento with a submerged sink, shaker cabinets, medium wood cabinets, an alcove shower, a two-piece toilet, beige tiles, beige walls, pebble tile flooring, travertine tiles and white worktops.

We enlarged the existing shower (which had been added on in an earlier renovation) and customized it with a beautiful old-fashioned style exposed pipe shower system from Vintage Tub & Bath and mixed two different wall tiles for added visual interest. A hand-made Malibu tile is used as a deco on the diagonal in the shower niche, and orange square 1" hexes give the shower floor a real pop.

Bubbles BathroomsEvery detail of the bathroom layout has been carefully considered, with the spa positioned for easy viewing of the television and the toilet area which encompasses a toilet and bidet, hidden out of sight behind a unique feature wall. Super luxury bathroom. Designed & built by http://bubblesbathrooms.com.au/
Bubbles Bathrooms - Timeless Luxury Bathroom
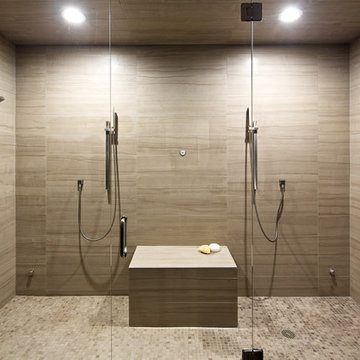
Location: Denver, CO, USA
THE CHALLENGE: Transform an outdated, uninspired condo into a unique, forward thinking home, while dealing with a limited capacity to remodel due to the buildings’ high-rise architectural restrictions.
THE SOLUTION: Warm wood clad walls were added throughout the home, creating architectural interest, as well as a sense of unity. Soft, textured furnishing was selected to elevate the home’s sophistication, while attention to layout and detail ensures its functionality.
Dado Interior Design
DAVID LAUER PHOTOGRAPHY

The clients, a young professional couple had lived with this bathroom in their townhome for 6 years. They finally could not take it any longer. The designer was tasked with turning this ugly duckling into a beautiful swan without relocating walls, doors, fittings, or fixtures in this principal bathroom. The client wish list included, better storage, improved lighting, replacing the tub with a shower, and creating a sparkling personality for this uninspired space using any color way except white.
The designer began the transformation with the wall tile. Large format rectangular tiles were installed floor to ceiling on the vanity wall and continued behind the toilet and into the shower. The soft variation in tile pattern is very soothing and added to the Zen feeling of the room. One partner is an avid gardener and wanted to bring natural colors into the space. The same tile is used on the floor in a matte finish for slip resistance and in a 2” mosaic of the same tile is used on the shower floor. A lighted tile recess was created across the entire back wall of the shower beautifully illuminating the wall. Recycled glass tiles used in the niche represent the color and shape of leaves. A single glass panel was used in place of a traditional shower door.
Continuing the serene colorway of the bath, natural rift cut white oak was chosen for the vanity and the floating shelves above the toilet. A white quartz for the countertop, has a small reflective pattern like the polished chrome of the fittings and hardware. Natural curved shapes are repeated in the arch of the faucet, the hardware, the front of the toilet and shower column. The rectangular shape of the tile is repeated in the drawer fronts of the cabinets, the sink, the medicine cabinet, and the floating shelves.
The shower column was selected to maintain the simple lines of the fittings while providing a temperature, pressure balance shower experience with a multi-function main shower head and handheld head. The dual flush toilet and low flow shower are a water saving consideration. The floating shelves provide decorative and functional storage. The asymmetric design of the medicine cabinet allows for a full view in the mirror with the added function of a tri view mirror when open. Built in LED lighting is controllable from 2500K to 4000K. The interior of the medicine cabinet is also mirrored and electrified to keep the countertop clear of necessities. Additional lighting is provided with recessed LED fixtures for the vanity area as well as in the shower. A motion sensor light installed under the vanity illuminates the room with a soft glow at night.
The transformation is now complete. No longer an ugly duckling and source of unhappiness, the new bathroom provides a much-needed respite from the couples’ busy lives. It has created a retreat to recharge and replenish, two very important components of wellness.

This Condo has been in the family since it was first built. And it was in desperate need of being renovated. The kitchen was isolated from the rest of the condo. The laundry space was an old pantry that was converted. We needed to open up the kitchen to living space to make the space feel larger. By changing the entrance to the first guest bedroom and turn in a den with a wonderful walk in owners closet.
Then we removed the old owners closet, adding that space to the guest bath to allow us to make the shower bigger. In addition giving the vanity more space.
The rest of the condo was updated. The master bath again was tight, but by removing walls and changing door swings we were able to make it functional and beautiful all that the same time.

Concorde Blade dimensional tile was used on the shower walls to create an elegant beach reference.
Kohler Margaux single lever faucets add to the clean simplicity.

This is an example of a classic ensuite bathroom in Oklahoma City with recessed-panel cabinets, beige cabinets, an alcove shower, beige tiles, white tiles, white walls, a submerged sink, marble worktops, beige floors, a hinged door, grey worktops, double sinks and a built in vanity unit.

This is an example of a contemporary shower room bathroom in Madrid with flat-panel cabinets, white cabinets, an alcove shower, beige tiles, white walls, a vessel sink, brown floors, an open shower and white worktops.

Modern functionality meets rustic charm in this expansive custom home. Featuring a spacious open-concept great room with dark hardwood floors, stone fireplace, and wood finishes throughout.

Medium sized classic ensuite bathroom in Philadelphia with an alcove shower, beige walls, ceramic flooring, beige tiles, ceramic tiles, a built-in sink, beige floors and an open shower.

http://www.usframelessglassshowerdoor.com/
Medium sized traditional ensuite bathroom in Newark with an alcove shower, a one-piece toilet, beige tiles, brown tiles, stone tiles, beige walls and mosaic tile flooring.
Medium sized traditional ensuite bathroom in Newark with an alcove shower, a one-piece toilet, beige tiles, brown tiles, stone tiles, beige walls and mosaic tile flooring.

Design ideas for a small contemporary ensuite bathroom in Seattle with flat-panel cabinets, dark wood cabinets, a submerged bath, an alcove shower, beige tiles, ceramic tiles, grey walls, porcelain flooring, a vessel sink, quartz worktops, grey floors and a hinged door.
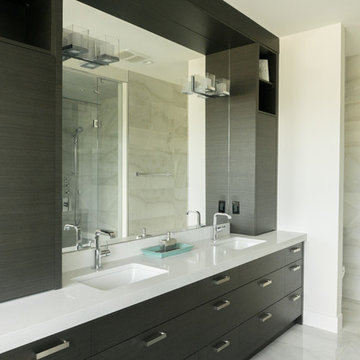
This is an example of a medium sized contemporary ensuite bathroom in Vancouver with flat-panel cabinets, dark wood cabinets, beige tiles, porcelain tiles, white walls, porcelain flooring, a submerged sink, engineered stone worktops and an alcove shower.
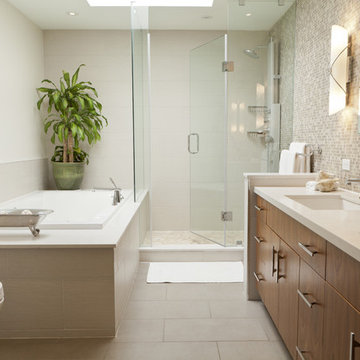
Light tiles with subtle pattern, Caesarstone Misty Carrera stonework, also with subtle texture, creates a light and airy feel. The rustic theme is extended into the bathroom by utilizing a varigated glass mosaic backsplash and walnut veneer cabinetry from Kitchen & Company.
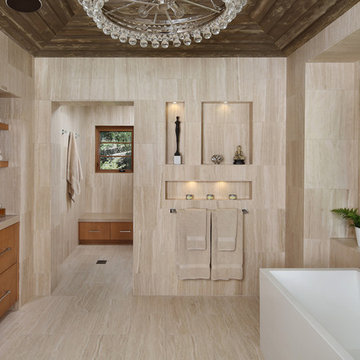
Bernard Andre Photography
Contemporary bathroom in San Francisco with flat-panel cabinets, medium wood cabinets, an alcove shower, beige tiles, a submerged sink, a freestanding bath and travertine tiles.
Contemporary bathroom in San Francisco with flat-panel cabinets, medium wood cabinets, an alcove shower, beige tiles, a submerged sink, a freestanding bath and travertine tiles.
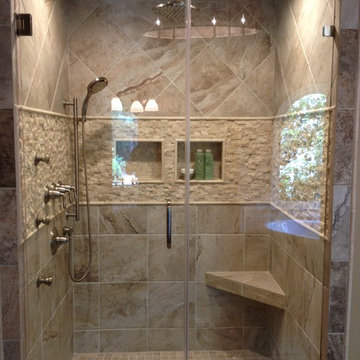
This beautiful master shower mixes porcelain tile with natural stone to create a beautiful and elegant feature.
Design ideas for a medium sized traditional ensuite bathroom in Atlanta with an alcove shower, beige tiles, stone tiles, beige walls, ceramic flooring, beige floors and a hinged door.
Design ideas for a medium sized traditional ensuite bathroom in Atlanta with an alcove shower, beige tiles, stone tiles, beige walls, ceramic flooring, beige floors and a hinged door.

Guest Bathroom
Photo of a small contemporary shower room bathroom in Sydney with flat-panel cabinets, light wood cabinets, an alcove shower, a two-piece toilet, beige tiles, beige walls, a vessel sink, beige floors, a hinged door, black worktops, a wall niche, a single sink and a floating vanity unit.
Photo of a small contemporary shower room bathroom in Sydney with flat-panel cabinets, light wood cabinets, an alcove shower, a two-piece toilet, beige tiles, beige walls, a vessel sink, beige floors, a hinged door, black worktops, a wall niche, a single sink and a floating vanity unit.

Floor to ceiling marble tile brings the eye all the way up from the countertop to the vaulted ceiling with lots of windows. Converted a tub surround to free-standing. A floating vanity with two undermount sinks and sleek contemporary faucets
Bathroom with an Alcove Shower and Beige Tiles Ideas and Designs
1

 Shelves and shelving units, like ladder shelves, will give you extra space without taking up too much floor space. Also look for wire, wicker or fabric baskets, large and small, to store items under or next to the sink, or even on the wall.
Shelves and shelving units, like ladder shelves, will give you extra space without taking up too much floor space. Also look for wire, wicker or fabric baskets, large and small, to store items under or next to the sink, or even on the wall.  The sink, the mirror, shower and/or bath are the places where you might want the clearest and strongest light. You can use these if you want it to be bright and clear. Otherwise, you might want to look at some soft, ambient lighting in the form of chandeliers, short pendants or wall lamps. You could use accent lighting around your bath in the form to create a tranquil, spa feel, as well.
The sink, the mirror, shower and/or bath are the places where you might want the clearest and strongest light. You can use these if you want it to be bright and clear. Otherwise, you might want to look at some soft, ambient lighting in the form of chandeliers, short pendants or wall lamps. You could use accent lighting around your bath in the form to create a tranquil, spa feel, as well. 