Bathroom with an Alcove Shower and Blue Floors Ideas and Designs
Refine by:
Budget
Sort by:Popular Today
61 - 80 of 1,124 photos
Item 1 of 3
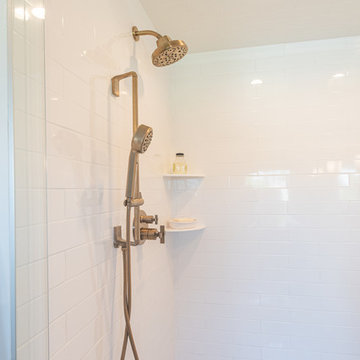
After renovating their neutrally styled master bath Gardner/Fox helped their clients create this farmhouse-inspired master bathroom, with subtle modern undertones. The original room was dominated by a seldom-used soaking tub and shower stall. Now, the master bathroom includes a glass-enclosed shower, custom walnut double vanity, make-up vanity, linen storage, and a private toilet room.
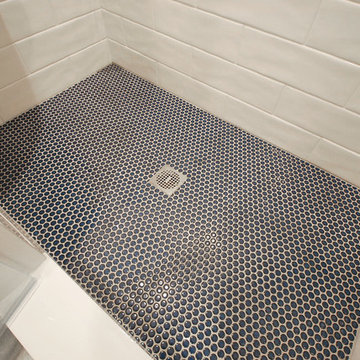
Cape Cod House Bathroom Addition with spacious shower and double vanity. Choosing white for the shower walls and vanity counter kept the space bright. Fun navy penny tiles and gray cabinets complemented the bright white details and added color to the space.

Photo of a medium sized nautical family bathroom in Dallas with flat-panel cabinets, white cabinets, an alcove shower, a two-piece toilet, white tiles, porcelain tiles, white walls, ceramic flooring, a submerged sink, engineered stone worktops, blue floors, a hinged door, black worktops, a single sink, a built in vanity unit and tongue and groove walls.

Weathered Wood Vanity with matte black accents
This is an example of a small coastal family bathroom in New York with freestanding cabinets, distressed cabinets, an alcove shower, a one-piece toilet, yellow walls, mosaic tile flooring, a submerged sink, engineered stone worktops, blue floors, a hinged door, white worktops, a wall niche, a single sink and a freestanding vanity unit.
This is an example of a small coastal family bathroom in New York with freestanding cabinets, distressed cabinets, an alcove shower, a one-piece toilet, yellow walls, mosaic tile flooring, a submerged sink, engineered stone worktops, blue floors, a hinged door, white worktops, a wall niche, a single sink and a freestanding vanity unit.
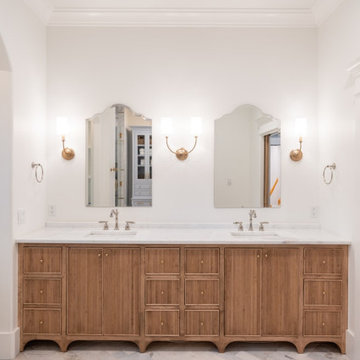
Master Bathroom Vanity - Reeded Cabinets - custom stain.
Large traditional ensuite bathroom in Oklahoma City with beaded cabinets, light wood cabinets, a freestanding bath, an alcove shower, a two-piece toilet, white tiles, marble tiles, white walls, marble flooring, a submerged sink, marble worktops, blue floors, a hinged door, white worktops, a shower bench, double sinks and a built in vanity unit.
Large traditional ensuite bathroom in Oklahoma City with beaded cabinets, light wood cabinets, a freestanding bath, an alcove shower, a two-piece toilet, white tiles, marble tiles, white walls, marble flooring, a submerged sink, marble worktops, blue floors, a hinged door, white worktops, a shower bench, double sinks and a built in vanity unit.
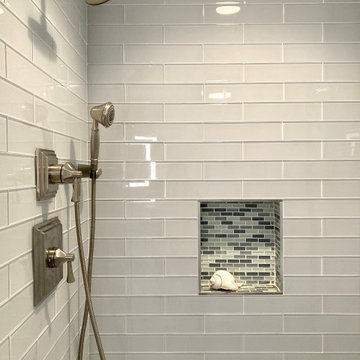
Custom shower featuring glass tile subway tile and niche.
Rain head with hand shower in satin nickel.
This is an example of a medium sized nautical ensuite bathroom in Boston with shaker cabinets, white cabinets, an alcove shower, blue tiles, glass tiles, blue walls, porcelain flooring, a submerged sink, engineered stone worktops, blue floors, a hinged door, blue worktops, a single sink, a bidet and a freestanding vanity unit.
This is an example of a medium sized nautical ensuite bathroom in Boston with shaker cabinets, white cabinets, an alcove shower, blue tiles, glass tiles, blue walls, porcelain flooring, a submerged sink, engineered stone worktops, blue floors, a hinged door, blue worktops, a single sink, a bidet and a freestanding vanity unit.
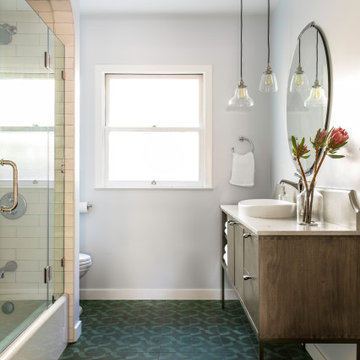
Photo of a medium sized classic shower room bathroom in San Francisco with flat-panel cabinets, brown cabinets, a built-in bath, an alcove shower, a one-piece toilet, white tiles, ceramic tiles, blue walls, cement flooring, engineered stone worktops, blue floors, a hinged door, grey worktops, a single sink and a freestanding vanity unit.
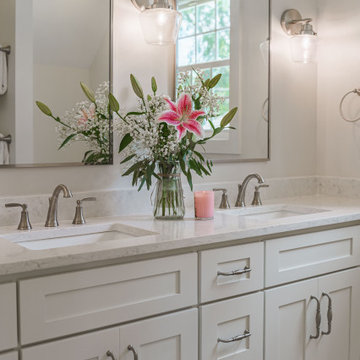
Bathroom suite for guest suite above the garage
Inspiration for a medium sized traditional ensuite bathroom in Other with shaker cabinets, white cabinets, an alcove shower, a one-piece toilet, beige walls, ceramic flooring, a submerged sink, quartz worktops, blue floors, a sliding door, white worktops, double sinks and a built in vanity unit.
Inspiration for a medium sized traditional ensuite bathroom in Other with shaker cabinets, white cabinets, an alcove shower, a one-piece toilet, beige walls, ceramic flooring, a submerged sink, quartz worktops, blue floors, a sliding door, white worktops, double sinks and a built in vanity unit.
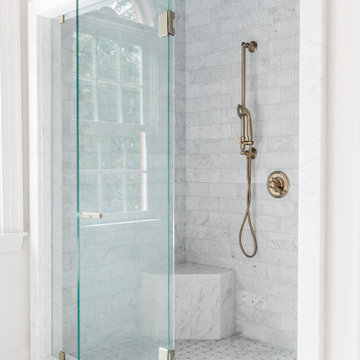
Inspiration for a large contemporary ensuite bathroom in Other with light wood cabinets, a freestanding bath, an alcove shower, a one-piece toilet, white walls, marble flooring, a submerged sink, marble worktops, blue floors, a hinged door, white worktops, double sinks and a built in vanity unit.
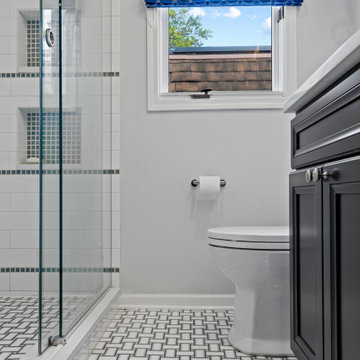
A mix of blue and white patterns make this a fresh and fun hall bathroom for the family's children.
Small classic shower room bathroom in Chicago with shaker cabinets, blue cabinets, an alcove shower, a one-piece toilet, grey tiles, metro tiles, grey walls, mosaic tile flooring, a submerged sink, engineered stone worktops, blue floors, a sliding door, white worktops, a wall niche, double sinks and a built in vanity unit.
Small classic shower room bathroom in Chicago with shaker cabinets, blue cabinets, an alcove shower, a one-piece toilet, grey tiles, metro tiles, grey walls, mosaic tile flooring, a submerged sink, engineered stone worktops, blue floors, a sliding door, white worktops, a wall niche, double sinks and a built in vanity unit.
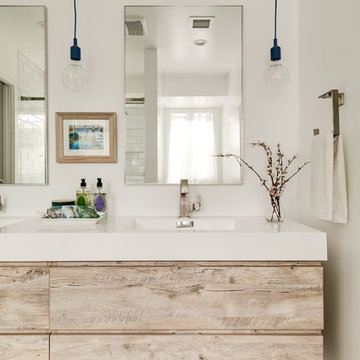
Design ideas for a large contemporary ensuite bathroom in Los Angeles with flat-panel cabinets, light wood cabinets, an alcove shower, a one-piece toilet, white tiles, porcelain tiles, white walls, porcelain flooring, an integrated sink, solid surface worktops, blue floors, a sliding door and white worktops.
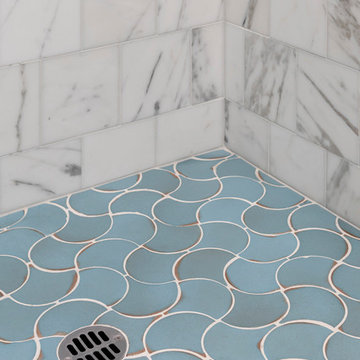
Adam Taylor Photography
Design ideas for a small classic bathroom in San Diego with raised-panel cabinets, blue cabinets, an alcove shower, a one-piece toilet, marble tiles, white walls, ceramic flooring, a submerged sink, marble worktops, blue floors, a hinged door and white worktops.
Design ideas for a small classic bathroom in San Diego with raised-panel cabinets, blue cabinets, an alcove shower, a one-piece toilet, marble tiles, white walls, ceramic flooring, a submerged sink, marble worktops, blue floors, a hinged door and white worktops.
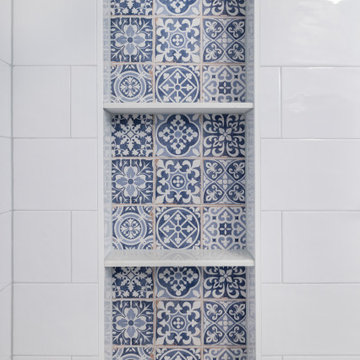
This is an example of a medium sized rural bathroom in DC Metro with freestanding cabinets, grey cabinets, an alcove bath, an alcove shower, a one-piece toilet, white tiles, ceramic tiles, blue walls, a built-in sink, blue floors, an open shower, white worktops, a wall niche, a single sink and a freestanding vanity unit.
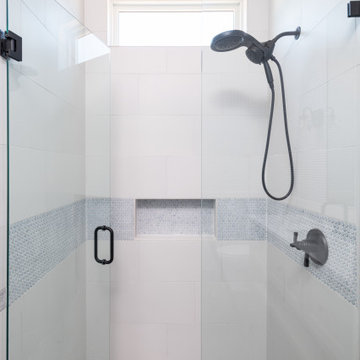
Design ideas for a medium sized rural family bathroom in Dallas with shaker cabinets, grey cabinets, an alcove shower, multi-coloured tiles, porcelain tiles, multi-coloured walls, ceramic flooring, a submerged sink, engineered stone worktops, blue floors, a hinged door, white worktops, a single sink, a built in vanity unit and wallpapered walls.
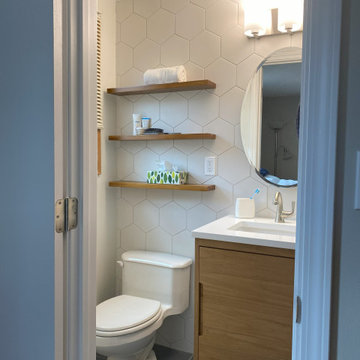
This bathroom was original to the house. We wanted to create a mid century modern feel so we knocked down the wall between the vanity and the shower and replaced it with a glass door. To make the space feel larger we extend the hexagon tiles from the bathroom all along the back wall. Shelves were added to increase storage space and of course all materials, fixtures and cabinets were updated.
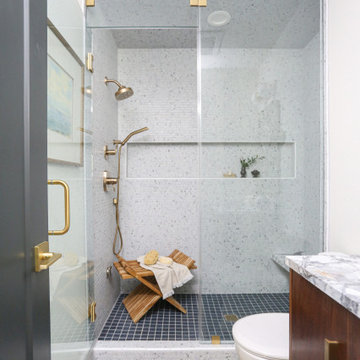
Guest bathroom steam shower with marble bench.
Medium sized midcentury sauna bathroom in Other with flat-panel cabinets, dark wood cabinets, an alcove shower, a one-piece toilet, white tiles, white walls, porcelain flooring, a submerged sink, marble worktops, blue floors, a hinged door, white worktops, a shower bench, a single sink and a floating vanity unit.
Medium sized midcentury sauna bathroom in Other with flat-panel cabinets, dark wood cabinets, an alcove shower, a one-piece toilet, white tiles, white walls, porcelain flooring, a submerged sink, marble worktops, blue floors, a hinged door, white worktops, a shower bench, a single sink and a floating vanity unit.
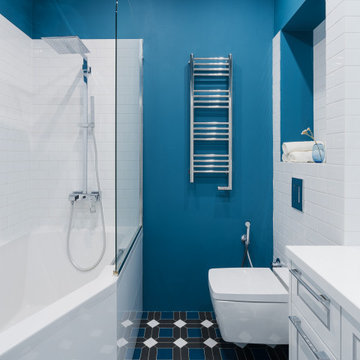
Все помещения важны и нужны.?
На самом деле здесь много интересных деталей.
Например, лоток для кота, скрытый за дверками тумбы под раковину, куда кот попадает через специальное отверстие.
Или же щепетильный процесс раскладки плитки, выведенной в уровень с наличником двери в тот момент, когда двери еще были не установлены. Буквально милиметраж)
Нюансов много, их можно прочувствовать только в реализации. Именно поэтому считаем, что настоящую ценность имеют только воплощенные объекты.
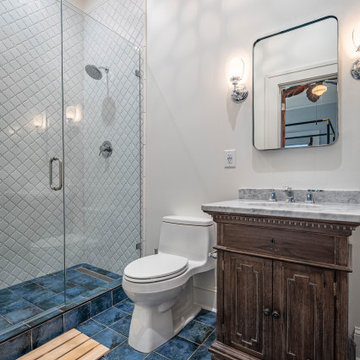
This is an example of a small traditional shower room bathroom in Atlanta with freestanding cabinets, dark wood cabinets, an alcove shower, a one-piece toilet, white tiles, ceramic tiles, white walls, porcelain flooring, a submerged sink, marble worktops, blue floors, a hinged door, white worktops, a single sink and a freestanding vanity unit.
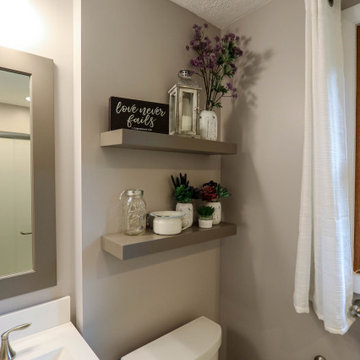
Design Craft Maple frameless Brookhill door with flat center panel in Frappe Classic paint vanity with a white solid cultured marble countertop with two Wave bowls and 4” high backsplash. Moen Eva collection includes faucets, towel bars, paper holder and vanity light. Kohler comfort height toilet and Sterling Vikrell shower unit. On the floor is 8x8 decorative Glazzio Positano Cottage tile.
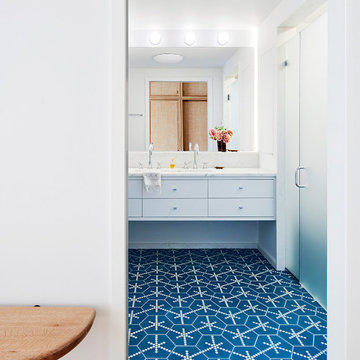
This residence was a complete gut renovation of a 4-story row house in Park Slope, and included a new rear extension and penthouse addition. The owners wished to create a warm, family home using a modern language that would act as a clean canvas to feature rich textiles and items from their world travels. As with most Brooklyn row houses, the existing house suffered from a lack of natural light and connection to exterior spaces, an issue that Principal Brendan Coburn is acutely aware of from his experience re-imagining historic structures in the New York area. The resulting architecture is designed around moments featuring natural light and views to the exterior, of both the private garden and the sky, throughout the house, and a stripped-down language of detailing and finishes allows for the concept of the modern-natural to shine.
Upon entering the home, the kitchen and dining space draw you in with views beyond through the large glazed opening at the rear of the house. An extension was built to allow for a large sunken living room that provides a family gathering space connected to the kitchen and dining room, but remains distinctly separate, with a strong visual connection to the rear garden. The open sculptural stair tower was designed to function like that of a traditional row house stair, but with a smaller footprint. By extending it up past the original roof level into the new penthouse, the stair becomes an atmospheric shaft for the spaces surrounding the core. All types of weather – sunshine, rain, lightning, can be sensed throughout the home through this unifying vertical environment. The stair space also strives to foster family communication, making open living spaces visible between floors. At the upper-most level, a free-form bench sits suspended over the stair, just by the new roof deck, which provides at-ease entertaining. Oak was used throughout the home as a unifying material element. As one travels upwards within the house, the oak finishes are bleached to further degrees as a nod to how light enters the home.
The owners worked with CWB to add their own personality to the project. The meter of a white oak and blackened steel stair screen was designed by the family to read “I love you” in Morse Code, and tile was selected throughout to reference places that hold special significance to the family. To support the owners’ comfort, the architectural design engages passive house technologies to reduce energy use, while increasing air quality within the home – a strategy which aims to respect the environment while providing a refuge from the harsh elements of urban living.
This project was published by Wendy Goodman as her Space of the Week, part of New York Magazine’s Design Hunting on The Cut.
Photography by Kevin Kunstadt
Bathroom with an Alcove Shower and Blue Floors Ideas and Designs
4

 Shelves and shelving units, like ladder shelves, will give you extra space without taking up too much floor space. Also look for wire, wicker or fabric baskets, large and small, to store items under or next to the sink, or even on the wall.
Shelves and shelving units, like ladder shelves, will give you extra space without taking up too much floor space. Also look for wire, wicker or fabric baskets, large and small, to store items under or next to the sink, or even on the wall.  The sink, the mirror, shower and/or bath are the places where you might want the clearest and strongest light. You can use these if you want it to be bright and clear. Otherwise, you might want to look at some soft, ambient lighting in the form of chandeliers, short pendants or wall lamps. You could use accent lighting around your bath in the form to create a tranquil, spa feel, as well.
The sink, the mirror, shower and/or bath are the places where you might want the clearest and strongest light. You can use these if you want it to be bright and clear. Otherwise, you might want to look at some soft, ambient lighting in the form of chandeliers, short pendants or wall lamps. You could use accent lighting around your bath in the form to create a tranquil, spa feel, as well. 