Bathroom with an Alcove Shower and Brown Floors Ideas and Designs
Refine by:
Budget
Sort by:Popular Today
1 - 20 of 9,990 photos
Item 1 of 3

Design ideas for a classic bathroom in London with an alcove shower, pink walls, dark hardwood flooring, a console sink, brown floors, a hinged door and a single sink.

This compact ensuite guest bathroom is inspired by nature and incorporates a biophilic design. The floors are finished with a wood look plank tile that is continued up the shower wall creating a contrasting feature. The remaining walls are tiled with a smooth glossy white tile and offer a clean and modern feel, brightening up the small space. A floating white vanity with smart storage was sourced to make the most use of the area. The south-facing, high awning window offers direct views of the mature trees on the property and allows the bright morning light to flood the space. The window ledge is styled with fresh herbs including lavender and eucalyptus that release invigorating and refreshing aromas.

Photo of a medium sized traditional ensuite bathroom in Santa Barbara with flat-panel cabinets, grey cabinets, an alcove shower, a one-piece toilet, ceramic tiles, white walls, vinyl flooring, a trough sink, engineered stone worktops, brown floors, a hinged door, white worktops, a shower bench, a single sink, a built in vanity unit and a vaulted ceiling.

ванная комната с душевой
Design ideas for a small scandinavian shower room bathroom in Saint Petersburg with flat-panel cabinets, brown cabinets, an alcove shower, brown tiles, porcelain tiles, brown walls, porcelain flooring, a vessel sink, solid surface worktops, brown floors, a hinged door, white worktops, a single sink and a freestanding vanity unit.
Design ideas for a small scandinavian shower room bathroom in Saint Petersburg with flat-panel cabinets, brown cabinets, an alcove shower, brown tiles, porcelain tiles, brown walls, porcelain flooring, a vessel sink, solid surface worktops, brown floors, a hinged door, white worktops, a single sink and a freestanding vanity unit.

This narrow galley style primary bathroom was opened up by eliminating a wall between the toilet and vanity zones, enlarging the vanity counter space, and expanding the shower into dead space between the existing shower and the exterior wall.
Now the space is the relaxing haven they'd hoped for for years.
The warm, modern palette features soft green cabinetry, sage green ceramic tile with a high variation glaze and a fun accent tile with gold and silver tones in the shower niche that ties together the brass and brushed nickel fixtures and accessories, and a herringbone wood-look tile flooring that anchors the space with warmth.
Wood accents are repeated in the softly curved mirror frame, the unique ash wood grab bars, and the bench in the shower.
Quartz counters and shower elements are easy to mantain and provide a neutral break in the palette.
The sliding shower door system allows for easy access without a door swing bumping into the toilet seat.
The closet across from the vanity was updated with a pocket door, eliminating the previous space stealing small swinging doors.
Storage features include a pull out hamper for quick sorting of dirty laundry and a tall cabinet on the counter that provides storage at an easy to grab height.

Medium sized traditional ensuite bathroom in Las Vegas with flat-panel cabinets, brown cabinets, an alcove shower, a one-piece toilet, grey tiles, ceramic tiles, beige walls, dark hardwood flooring, an integrated sink, granite worktops, brown floors, a sliding door, beige worktops, a wall niche, double sinks, a floating vanity unit and a coffered ceiling.

Large modern ensuite bathroom in Philadelphia with recessed-panel cabinets, grey cabinets, an alcove shower, a two-piece toilet, white tiles, metro tiles, grey walls, porcelain flooring, a submerged sink, engineered stone worktops, brown floors, a hinged door, white worktops, double sinks and a built in vanity unit.

This Woodland Style home is a beautiful combination of rustic charm and modern flare. The Three bedroom, 3 and 1/2 bath home provides an abundance of natural light in every room. The home design offers a central courtyard adjoining the main living space with the primary bedroom. The master bath with its tiled shower and walk in closet provide the homeowner with much needed space without compromising the beautiful style of the overall home.

VonTobelValpo designer Jim Bolka went above and beyond with this farmhouse bathroom remodel featuring Boral waterproof shiplap walls & ceilings, dual-vanities with Amerock vanity knobs & pulls, & Kohler drop-in sinks, mirror & wall mounted lights. The shower features Daltile pebbled floor, Grohe custom shower valves, a MGM glass shower door & Thermasol steam cam lights. The solid acrylic freestanding tub is by MTI & the wall-mounted toilet & bidet are by Toto. A Schluter heated floor system ensures the owner won’t get a chill in the winter. Want to replicate this look in your home? Contact us today to request a free design consultation!

This is an example of a large traditional ensuite bathroom in Houston with brown walls, light hardwood flooring, brown floors, light wood cabinets, a freestanding bath, an alcove shower, grey tiles, a built-in sink, a hinged door, an enclosed toilet and a built in vanity unit.

The "Dream of the '90s" was alive in this industrial loft condo before Neil Kelly Portland Design Consultant Erika Altenhofen got her hands on it. No new roof penetrations could be made, so we were tasked with updating the current footprint. Erika filled the niche with much needed storage provisions, like a shelf and cabinet. The shower tile will replaced with stunning blue "Billie Ombre" tile by Artistic Tile. An impressive marble slab was laid on a fresh navy blue vanity, white oval mirrors and fitting industrial sconce lighting rounds out the remodeled space.
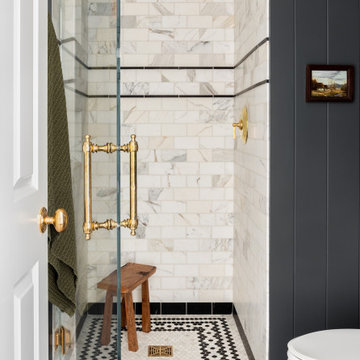
Design ideas for a classic bathroom in Seattle with an alcove shower, white tiles, grey walls, medium hardwood flooring, brown floors, a hinged door and tongue and groove walls.
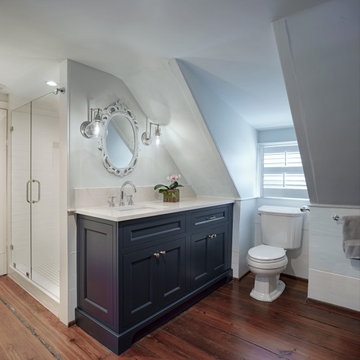
The guest bathroom inside this 18th century home featured outdated design elements reminiscent of the 1990s. By redesigning the original footprint of the space and interchanging the old fixtures with customized pieces, the bathroom now interweaves modern-day functionality with its historical characteristics. Photography by Atlantic Archives

Small bathroom using ceramic tile with travertine and wood patterns. Wood cabinet painted in white.
Small contemporary ensuite bathroom in Other with beige tiles, ceramic tiles, an integrated sink, beige worktops, a wall niche, a single sink, flat-panel cabinets, white cabinets, an alcove shower, wood-effect flooring, brown floors, a sliding door and a floating vanity unit.
Small contemporary ensuite bathroom in Other with beige tiles, ceramic tiles, an integrated sink, beige worktops, a wall niche, a single sink, flat-panel cabinets, white cabinets, an alcove shower, wood-effect flooring, brown floors, a sliding door and a floating vanity unit.

Inspiration for a rustic bathroom in San Francisco with flat-panel cabinets, dark wood cabinets, an alcove shower, black tiles, grey walls, dark hardwood flooring, a console sink, brown floors, a hinged door, black worktops, a single sink and a freestanding vanity unit.

This is an example of a small modern ensuite bathroom in Other with shaker cabinets, brown cabinets, an alcove shower, a two-piece toilet, green tiles, glass tiles, beige walls, porcelain flooring, a built-in sink, onyx worktops, brown floors, a hinged door and green worktops.
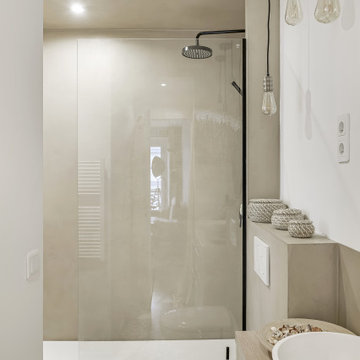
Urban bathroom in Paris with beaded cabinets, light wood cabinets, an alcove shower, a wall mounted toilet, brown tiles, brown walls, terracotta flooring, a built-in sink, wooden worktops, brown floors, an open shower and brown worktops.
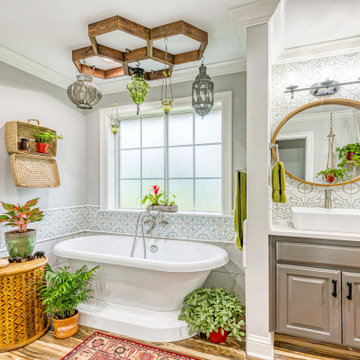
Design ideas for a medium sized bohemian ensuite bathroom in Other with raised-panel cabinets, black cabinets, a freestanding bath, an alcove shower, a two-piece toilet, multi-coloured tiles, porcelain tiles, grey walls, porcelain flooring, a vessel sink, quartz worktops, brown floors, a sliding door and white worktops.
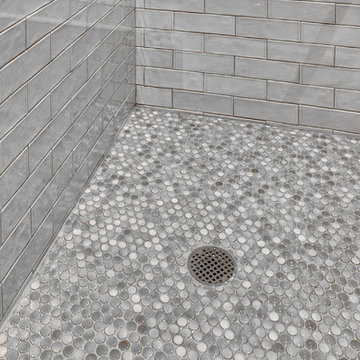
Subway tiled walls and penny tile with a centerline drain.
Photos by Chris Veith
Inspiration for a large traditional bathroom in New York with an alcove shower, a two-piece toilet, grey tiles, metro tiles, beige walls, medium hardwood flooring, a pedestal sink, brown floors and a hinged door.
Inspiration for a large traditional bathroom in New York with an alcove shower, a two-piece toilet, grey tiles, metro tiles, beige walls, medium hardwood flooring, a pedestal sink, brown floors and a hinged door.
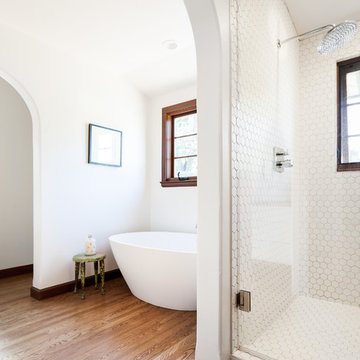
Kat Alves
This is an example of a mediterranean ensuite bathroom in Sacramento with a freestanding bath, an alcove shower, white tiles, mosaic tiles, white walls, medium hardwood flooring, brown floors and a hinged door.
This is an example of a mediterranean ensuite bathroom in Sacramento with a freestanding bath, an alcove shower, white tiles, mosaic tiles, white walls, medium hardwood flooring, brown floors and a hinged door.
Bathroom with an Alcove Shower and Brown Floors Ideas and Designs
1

 Shelves and shelving units, like ladder shelves, will give you extra space without taking up too much floor space. Also look for wire, wicker or fabric baskets, large and small, to store items under or next to the sink, or even on the wall.
Shelves and shelving units, like ladder shelves, will give you extra space without taking up too much floor space. Also look for wire, wicker or fabric baskets, large and small, to store items under or next to the sink, or even on the wall.  The sink, the mirror, shower and/or bath are the places where you might want the clearest and strongest light. You can use these if you want it to be bright and clear. Otherwise, you might want to look at some soft, ambient lighting in the form of chandeliers, short pendants or wall lamps. You could use accent lighting around your bath in the form to create a tranquil, spa feel, as well.
The sink, the mirror, shower and/or bath are the places where you might want the clearest and strongest light. You can use these if you want it to be bright and clear. Otherwise, you might want to look at some soft, ambient lighting in the form of chandeliers, short pendants or wall lamps. You could use accent lighting around your bath in the form to create a tranquil, spa feel, as well. 