Bathroom with an Alcove Shower and Brown Walls Ideas and Designs
Refine by:
Budget
Sort by:Popular Today
1 - 20 of 2,801 photos
Item 1 of 3
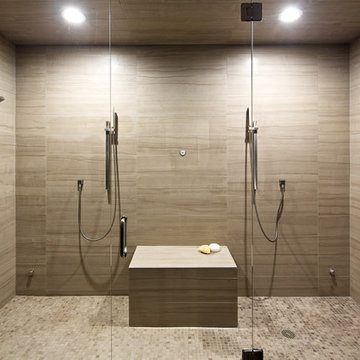
Location: Denver, CO, USA
THE CHALLENGE: Transform an outdated, uninspired condo into a unique, forward thinking home, while dealing with a limited capacity to remodel due to the buildings’ high-rise architectural restrictions.
THE SOLUTION: Warm wood clad walls were added throughout the home, creating architectural interest, as well as a sense of unity. Soft, textured furnishing was selected to elevate the home’s sophistication, while attention to layout and detail ensures its functionality.
Dado Interior Design
DAVID LAUER PHOTOGRAPHY

Photo of an urban shower room bathroom in Other with flat-panel cabinets, dark wood cabinets, an alcove shower, a two-piece toilet, brown tiles, grey tiles, brown walls, an integrated sink, grey floors and a sliding door.

Like we said, you'll never be cold in this bathroom, once you hit the custom shower you'll have dual sprayers to keep everything steamy.
Design ideas for a medium sized rustic shower room bathroom in Other with recessed-panel cabinets, dark wood cabinets, an alcove shower, a two-piece toilet, brown tiles, ceramic tiles, brown walls, ceramic flooring, a vessel sink, brown floors and an open shower.
Design ideas for a medium sized rustic shower room bathroom in Other with recessed-panel cabinets, dark wood cabinets, an alcove shower, a two-piece toilet, brown tiles, ceramic tiles, brown walls, ceramic flooring, a vessel sink, brown floors and an open shower.

This bathroom was designed for specifically for my clients’ overnight guests.
My clients felt their previous bathroom was too light and sparse looking and asked for a more intimate and moodier look.
The mirror, tapware and bathroom fixtures have all been chosen for their soft gradual curves which create a flow on effect to each other, even the tiles were chosen for their flowy patterns. The smoked bronze lighting, door hardware, including doorstops were specified to work with the gun metal tapware.
A 2-metre row of deep storage drawers’ float above the floor, these are stained in a custom inky blue colour – the interiors are done in Indian Ink Melamine. The existing entrance door has also been stained in the same dark blue timber stain to give a continuous and purposeful look to the room.
A moody and textural material pallet was specified, this made up of dark burnished metal look porcelain tiles, a lighter grey rock salt porcelain tile which were specified to flow from the hallway into the bathroom and up the back wall.
A wall has been designed to divide the toilet and the vanity and create a more private area for the toilet so its dominance in the room is minimised - the focal areas are the large shower at the end of the room bath and vanity.
The freestanding bath has its own tumbled natural limestone stone wall with a long-recessed shelving niche behind the bath - smooth tiles for the internal surrounds which are mitred to the rough outer tiles all carefully planned to ensure the best and most practical solution was achieved. The vanity top is also a feature element, made in Bengal black stone with specially designed grooves creating a rock edge.

Custom Surface Solutions (www.css-tile.com) - Owner Craig Thompson (512) 966-8296. This project shows an master bath and bedroom remodel moving shower to tub area and converting shower to walki-n closet, new frameless vanities, LED mirrors, electronic toilet, and miseno plumbing fixtures and sinks.
Shower is 65 x 35 using 12 x 24 porcelain travertine wall tile installed horizontally with aligned tiled and is accented with 9' x 18" herringbone glass accent stripe on the back wall. Walls and shower box are trimmed with Schluter Systems Jolly brushed nickle profile edging. Shower floor is white flat pebble tile. Shower storage consists of a custom 3-shelf shower box with herringbone glass accent. Shelving consists of two Schluter Systems Shelf-N shelves and two Schluter Systems Shelf-E corner shelves.
Bathroom floor is 24 x 24 porcelain travvertine installed using aligned joint pattern. 3 1/2" floor tile wall base with Schluter Jolly brushed nickel profile edge also installed.
Vanity cabinets are Dura Supreme with white gloss finish and soft-close drawers. A matching 30" x 12" over toilet cabint was installed plus a Endura electronic toilet.
Plumbing consists of Misenobrushed nickel shower system with rain shower head and sliding hand-held. Vanity plumbing consists of Miseno brushed nickel single handle faucets and undermount sinks.
Vanity Mirrors are Miseno LED 52 x 36 and 32 x 32.
24" barn door was installed at the bathroom entry and bedroom flooring is 7 x 24 LVP.

This master bathroom was completely redesigned and relocation of drains and removal and rebuilding of walls was done to complete a new layout. For the entrance barn doors were installed which really give this space the rustic feel. The main feature aside from the entrance is the freestanding tub located in the center of this master suite with a tiled bench built off the the side. The vanity is a Knotty Alder wood cabinet with a driftwood finish from Sollid Cabinetry. The 4" backsplash is a four color blend pebble rock from Emser Tile. The counter top is a remnant from Pental Quartz in "Alpine". The walk in shower features a corner bench and all tile used in this space is a 12x24 pe tuscania laid vertically. The shower also features the Emser Rivera pebble as the shower pan an decorative strip on the shower wall that was used as the backsplash in the vanity area.
Photography by Scott Basile
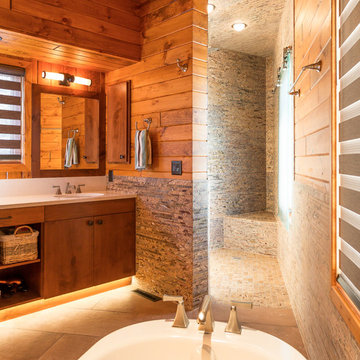
Modern House Productions
Inspiration for a rustic ensuite bathroom in Minneapolis with a submerged sink, flat-panel cabinets, medium wood cabinets, engineered stone worktops, a freestanding bath, an alcove shower, multi-coloured tiles, stone tiles, brown walls and porcelain flooring.
Inspiration for a rustic ensuite bathroom in Minneapolis with a submerged sink, flat-panel cabinets, medium wood cabinets, engineered stone worktops, a freestanding bath, an alcove shower, multi-coloured tiles, stone tiles, brown walls and porcelain flooring.

Linda Oyama Bryan, photograper
This opulent Master Bathroom in Carrara marble features a free standing tub, separate his/hers vanities, gold sconces and chandeliers, and an oversize marble shower.

SeaThru is a new, waterfront, modern home. SeaThru was inspired by the mid-century modern homes from our area, known as the Sarasota School of Architecture.
This homes designed to offer more than the standard, ubiquitous rear-yard waterfront outdoor space. A central courtyard offer the residents a respite from the heat that accompanies west sun, and creates a gorgeous intermediate view fro guest staying in the semi-attached guest suite, who can actually SEE THROUGH the main living space and enjoy the bay views.
Noble materials such as stone cladding, oak floors, composite wood louver screens and generous amounts of glass lend to a relaxed, warm-contemporary feeling not typically common to these types of homes.
Photos by Ryan Gamma Photography

Dark Emperador marble on the walls and vanity top creates this stunning, monochromatic retreat.
This is an example of a medium sized victorian ensuite bathroom in New York with freestanding cabinets, brown cabinets, an alcove shower, brown tiles, marble tiles, brown walls, porcelain flooring, a vessel sink, marble worktops, brown floors and an open shower.
This is an example of a medium sized victorian ensuite bathroom in New York with freestanding cabinets, brown cabinets, an alcove shower, brown tiles, marble tiles, brown walls, porcelain flooring, a vessel sink, marble worktops, brown floors and an open shower.

Woodside, CA spa-sauna project is one of our favorites. From the very first moment we realized that meeting customers expectations would be very challenging due to limited timeline but worth of trying at the same time. It was one of the most intense projects which also was full of excitement as we were sure that final results would be exquisite and would make everyone happy.
This sauna was designed and built from the ground up by TBS Construction's team. Goal was creating luxury spa like sauna which would be a personal in-house getaway for relaxation. Result is exceptional. We managed to meet the timeline, deliver quality and make homeowner happy.
TBS Construction is proud being a creator of Atherton Luxury Spa-Sauna.
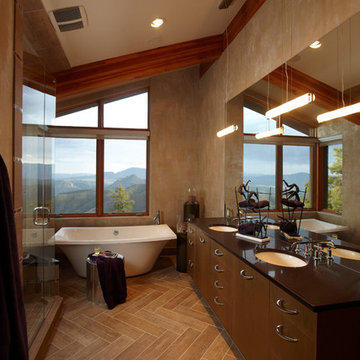
black counter, brown, double sink, flush cabinets, freestanding tub, glass shower enclosure, herringbone floors, pendant lights, tile floor, vaulted ceiling, wood beam,
© PURE Design Environments Inc.
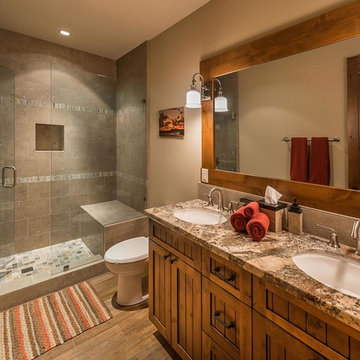
Rustic bathroom in Sacramento with a submerged sink, shaker cabinets, medium wood cabinets, an alcove shower, grey tiles and brown walls.
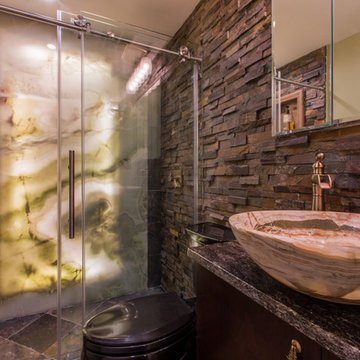
This is an example of a medium sized rustic shower room bathroom in New York with a vessel sink, an alcove shower, brown tiles, grey tiles, flat-panel cabinets, dark wood cabinets, porcelain tiles, brown walls, ceramic flooring, granite worktops and grey worktops.
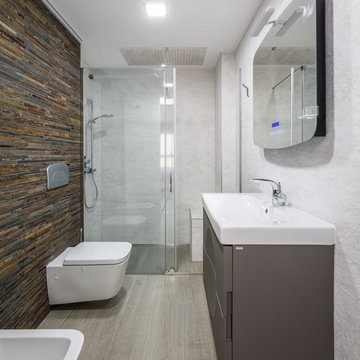
Small contemporary shower room bathroom in Valencia with an alcove shower, a wall mounted toilet, brown tiles, stone tiles, brown walls, a trough sink, flat-panel cabinets and grey cabinets.

Photo of a large rustic ensuite bathroom in Denver with a freestanding bath, an alcove shower, beige tiles, stone tiles, brown walls, pebble tile flooring and brown floors.
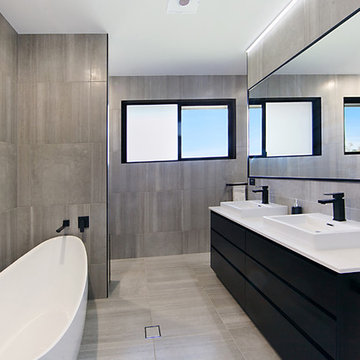
A custom designed bathroom with an oversized freestanding bathtub and white stone top benches.
Inspiration for a medium sized contemporary ensuite bathroom in Townsville with flat-panel cabinets, black cabinets, a freestanding bath, brown tiles, brown walls, a vessel sink, granite worktops, brown floors, white worktops, an alcove shower and an open shower.
Inspiration for a medium sized contemporary ensuite bathroom in Townsville with flat-panel cabinets, black cabinets, a freestanding bath, brown tiles, brown walls, a vessel sink, granite worktops, brown floors, white worktops, an alcove shower and an open shower.
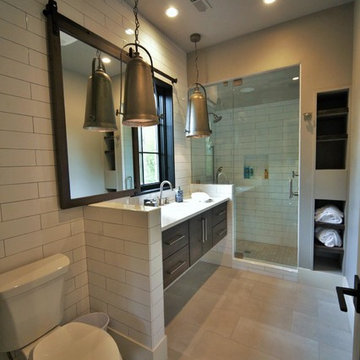
Photo of a medium sized farmhouse shower room bathroom in Dallas with flat-panel cabinets, medium wood cabinets, an alcove shower, a two-piece toilet, white tiles, metro tiles, brown walls, a submerged sink and engineered stone worktops.
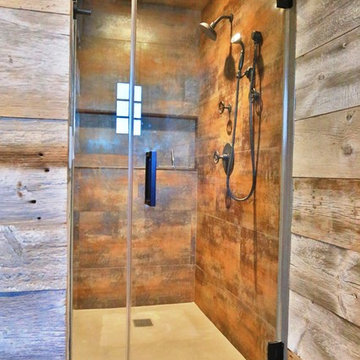
This bathroom had a very unique look with the concrete floor, reclaimed wood look tile, and shower enclosure with no saddle. Another beautiful shower door by Innovative Closet Designs! www.icdnj.com
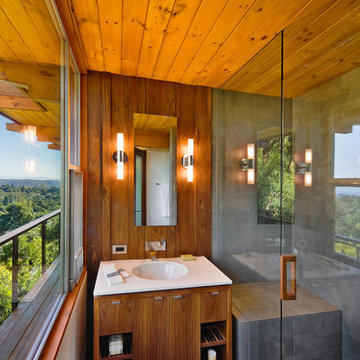
1950’s mid century modern hillside home.
full restoration | addition | modernization.
board formed concrete | clear wood finishes | mid-mod style.
Design ideas for a medium sized retro shower room bathroom in Santa Barbara with an alcove shower, a submerged sink, flat-panel cabinets, medium wood cabinets, grey tiles, brown walls, grey floors, a hinged door and white worktops.
Design ideas for a medium sized retro shower room bathroom in Santa Barbara with an alcove shower, a submerged sink, flat-panel cabinets, medium wood cabinets, grey tiles, brown walls, grey floors, a hinged door and white worktops.
Bathroom with an Alcove Shower and Brown Walls Ideas and Designs
1

 Shelves and shelving units, like ladder shelves, will give you extra space without taking up too much floor space. Also look for wire, wicker or fabric baskets, large and small, to store items under or next to the sink, or even on the wall.
Shelves and shelving units, like ladder shelves, will give you extra space without taking up too much floor space. Also look for wire, wicker or fabric baskets, large and small, to store items under or next to the sink, or even on the wall.  The sink, the mirror, shower and/or bath are the places where you might want the clearest and strongest light. You can use these if you want it to be bright and clear. Otherwise, you might want to look at some soft, ambient lighting in the form of chandeliers, short pendants or wall lamps. You could use accent lighting around your bath in the form to create a tranquil, spa feel, as well.
The sink, the mirror, shower and/or bath are the places where you might want the clearest and strongest light. You can use these if you want it to be bright and clear. Otherwise, you might want to look at some soft, ambient lighting in the form of chandeliers, short pendants or wall lamps. You could use accent lighting around your bath in the form to create a tranquil, spa feel, as well. 