Bathroom with an Alcove Shower and Pink Walls Ideas and Designs
Refine by:
Budget
Sort by:Popular Today
41 - 60 of 454 photos
Item 1 of 3

The main space features a soaking tub and vanity, while the sauna, shower and toilet rooms are arranged along one side of the room.
Gus Cantavero Photography

The Holloway blends the recent revival of mid-century aesthetics with the timelessness of a country farmhouse. Each façade features playfully arranged windows tucked under steeply pitched gables. Natural wood lapped siding emphasizes this homes more modern elements, while classic white board & batten covers the core of this house. A rustic stone water table wraps around the base and contours down into the rear view-out terrace.
Inside, a wide hallway connects the foyer to the den and living spaces through smooth case-less openings. Featuring a grey stone fireplace, tall windows, and vaulted wood ceiling, the living room bridges between the kitchen and den. The kitchen picks up some mid-century through the use of flat-faced upper and lower cabinets with chrome pulls. Richly toned wood chairs and table cap off the dining room, which is surrounded by windows on three sides. The grand staircase, to the left, is viewable from the outside through a set of giant casement windows on the upper landing. A spacious master suite is situated off of this upper landing. Featuring separate closets, a tiled bath with tub and shower, this suite has a perfect view out to the rear yard through the bedroom's rear windows. All the way upstairs, and to the right of the staircase, is four separate bedrooms. Downstairs, under the master suite, is a gymnasium. This gymnasium is connected to the outdoors through an overhead door and is perfect for athletic activities or storing a boat during cold months. The lower level also features a living room with a view out windows and a private guest suite.
Architect: Visbeen Architects
Photographer: Ashley Avila Photography
Builder: AVB Inc.
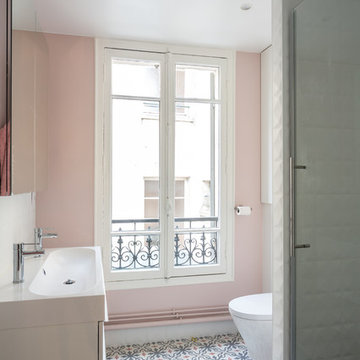
Une maison de ville comme on les aime : généreuse et conviviale. Elle étonne le visiteur par sa force de caractère, vite adoucie par quelques touches de pastel qui ponctuent l’espace. Le parquet a été entièrement restauré et certaines portions de type versaillais ont retrouvé leur éclat d’antan. Des rangements malins se logent ici et là tandis que le carrelage graphique des salles d’eau garantit un réveil revigorant.

Design ideas for a small eclectic shower room bathroom in Minneapolis with shaker cabinets, dark wood cabinets, a two-piece toilet, pink tiles, ceramic tiles, pink walls, concrete flooring, a submerged sink, engineered stone worktops, grey floors, a hinged door, grey worktops, a single sink, a built in vanity unit, a wallpapered ceiling and an alcove shower.
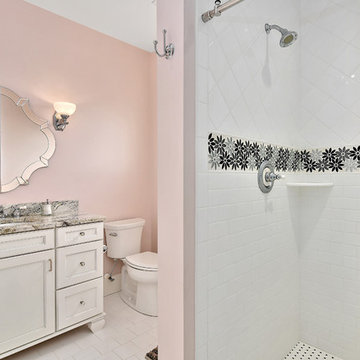
This is an example of a medium sized vintage shower room bathroom in Other with recessed-panel cabinets, white cabinets, an alcove shower, a two-piece toilet, white tiles, metro tiles, pink walls, a submerged sink, white floors, porcelain flooring, granite worktops, a sliding door and multi-coloured worktops.
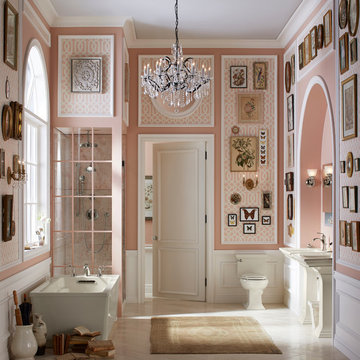
Photo of a medium sized victorian ensuite bathroom in Albuquerque with a freestanding bath, an alcove shower, a two-piece toilet, pink tiles, ceramic tiles, pink walls, ceramic flooring, a pedestal sink, white floors and a sliding door.

Designer: Terri Sears
Photography: Melissa Mills
Medium sized victorian ensuite half tiled bathroom in Nashville with a submerged sink, shaker cabinets, dark wood cabinets, granite worktops, a freestanding bath, a two-piece toilet, white tiles, metro tiles, pink walls, porcelain flooring, an alcove shower, brown floors, a hinged door and multi-coloured worktops.
Medium sized victorian ensuite half tiled bathroom in Nashville with a submerged sink, shaker cabinets, dark wood cabinets, granite worktops, a freestanding bath, a two-piece toilet, white tiles, metro tiles, pink walls, porcelain flooring, an alcove shower, brown floors, a hinged door and multi-coloured worktops.

Isabelle Picarel
Photo of a small contemporary grey and pink ensuite bathroom in Paris with light wood cabinets, an alcove shower, white tiles, pink walls, white floors, a sliding door, flat-panel cabinets and a wall-mounted sink.
Photo of a small contemporary grey and pink ensuite bathroom in Paris with light wood cabinets, an alcove shower, white tiles, pink walls, white floors, a sliding door, flat-panel cabinets and a wall-mounted sink.
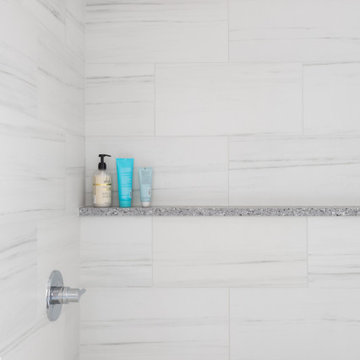
Needham Spec House. Second floor jack and jill tub bathroom: separate tub toilet room. Double gray vanities with quartz counter. Floor and tub wall tiles 12 x 24 porcelain staggered joint horizontal. Tub has custom quartz ledge. Crown molding. Trim color Benjamin Moore Chantilly Lace. Wall color and lights provided by BUYER. Photography by Sheryl Kalis. Construction by Veatch Property Development.
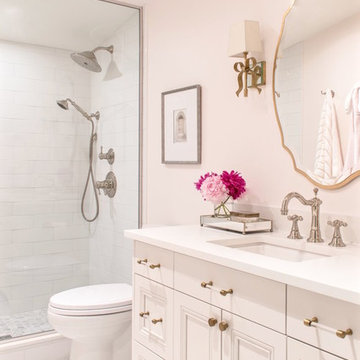
It was such a pleasure to design this beautiful bathroom for the two sweetest girls! Despite being tiny, this did not stop us from infusing elegance & charm. The lack of natural daylight resorted in the use of bright whites, soft greys and our beloved blush pink. Vintage polish nickel hardware & aged brass accents add further charm to this delightful bathroom. The recipe for style; add a dash of elegance, a sprinkle of femininity & a touch of dear late Kate Spade.
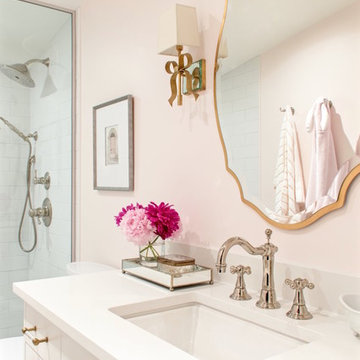
It was such a pleasure to design this beautiful bathroom for the two sweetest girls! Despite being tiny, this did not stop us from infusing elegance & charm. The lack of natural daylight resorted in the use of bright whites, soft greys and our beloved blush pink. Vintage polish nickel hardware & aged brass accents add further charm to this delightful bathroom. The recipe for style; add a dash of elegance, a sprinkle of femininity & a touch of dear late Kate Spade.
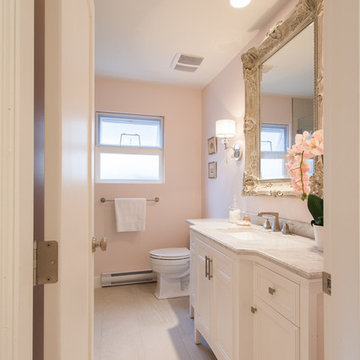
Small romantic shower room bathroom in Vancouver with a submerged sink, shaker cabinets, white cabinets, solid surface worktops, an alcove shower, grey tiles, porcelain tiles, pink walls and porcelain flooring.
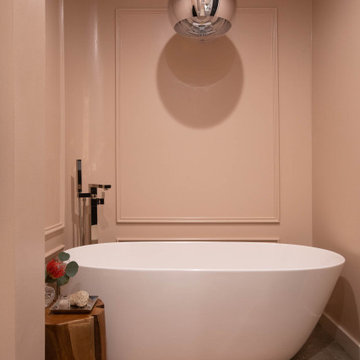
This is an example of a contemporary ensuite bathroom in Other with flat-panel cabinets, medium wood cabinets, a freestanding bath, an alcove shower, a two-piece toilet, beige tiles, pink walls, concrete flooring, a trough sink, quartz worktops, a hinged door, white worktops, a wall niche, double sinks, a built in vanity unit and wainscoting.
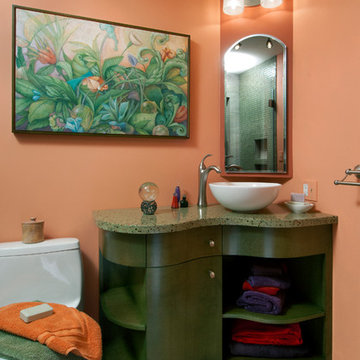
Specially commissioned painting complements this custom designed curved bathroom vanity cabinet and counter top. Sonoma, CA residence.
Photo of a medium sized midcentury shower room bathroom in Boise with freestanding cabinets, green cabinets, an alcove shower, a one-piece toilet, pink walls, a vessel sink, grey floors, a hinged door and green worktops.
Photo of a medium sized midcentury shower room bathroom in Boise with freestanding cabinets, green cabinets, an alcove shower, a one-piece toilet, pink walls, a vessel sink, grey floors, a hinged door and green worktops.
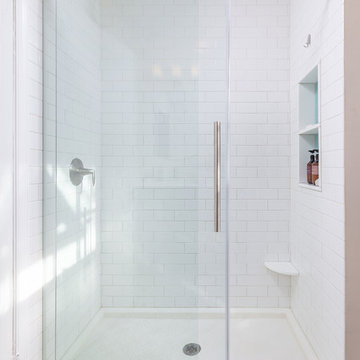
Photo of a small contemporary shower room bathroom in Philadelphia with an alcove shower, white tiles, metro tiles, pink walls, cement flooring, multi-coloured floors and a sliding door.
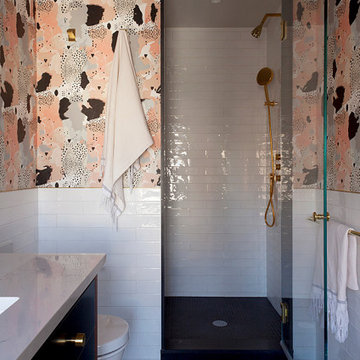
Photography by Rachael Stollar
Small contemporary bathroom in New York with freestanding cabinets, an alcove shower, white tiles, pink walls, a hinged door and a single sink.
Small contemporary bathroom in New York with freestanding cabinets, an alcove shower, white tiles, pink walls, a hinged door and a single sink.
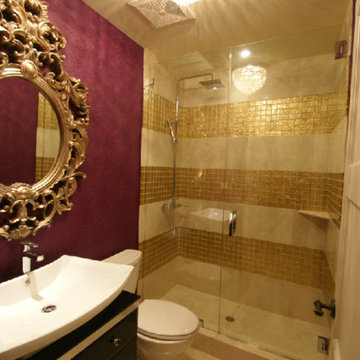
Plush, vibrant textiles adorn this over-the-top glamorous home! We distributed plenty of soft velvets throughout the whole house, adding a warm and inviting touch to the stylish and flashy finishes.
Detail is also key to this design, which is exhibited through patterned wallcoverings, designer seating, area rugs, and accessories.
Home located in Hollywood Hills, California. Project designed by Miami interior design firm, Charles Neal Interiors. They serve nationwide, with much activity in Miami, Fort Lauderdale, Boca Raton, and Palm Beach, as well as Los Angeles, New York, and Atlanta.
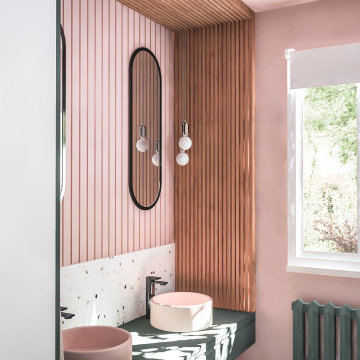
Visuel montrant la zone double vasque.
Effet graphique apporté par les tasseaux verticaux et les miroirs géométriques noirs.
L'espace est travaillé comme une boite rose, des murs au plafond, pour apporter de la chaleur et se sentir en sécurité dans cette zone d'intimité.
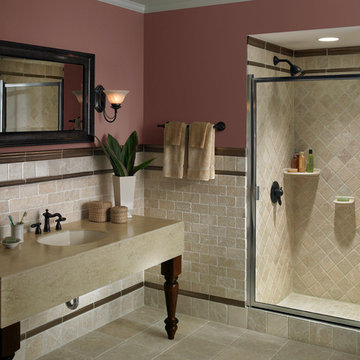
The contrast with the bronze detail pieces and the light tumbled limestone adds just a touch of drama to this bathroom.
Inspiration for a medium sized traditional ensuite bathroom in Baltimore with a built-in sink, open cabinets, dark wood cabinets, limestone worktops, an alcove shower, beige tiles, stone tiles, pink walls, limestone flooring, beige floors and a hinged door.
Inspiration for a medium sized traditional ensuite bathroom in Baltimore with a built-in sink, open cabinets, dark wood cabinets, limestone worktops, an alcove shower, beige tiles, stone tiles, pink walls, limestone flooring, beige floors and a hinged door.
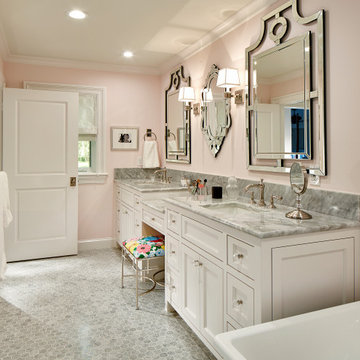
This classic bathroom features a dual vanity with carrara marble countertop, freestanding bathtub, decorative mirrors and sconces, and a walk-in shower with a frameless glass enclosure.
Ken Vaughan - Vaughan Creative Media
Bathroom with an Alcove Shower and Pink Walls Ideas and Designs
3

 Shelves and shelving units, like ladder shelves, will give you extra space without taking up too much floor space. Also look for wire, wicker or fabric baskets, large and small, to store items under or next to the sink, or even on the wall.
Shelves and shelving units, like ladder shelves, will give you extra space without taking up too much floor space. Also look for wire, wicker or fabric baskets, large and small, to store items under or next to the sink, or even on the wall.  The sink, the mirror, shower and/or bath are the places where you might want the clearest and strongest light. You can use these if you want it to be bright and clear. Otherwise, you might want to look at some soft, ambient lighting in the form of chandeliers, short pendants or wall lamps. You could use accent lighting around your bath in the form to create a tranquil, spa feel, as well.
The sink, the mirror, shower and/or bath are the places where you might want the clearest and strongest light. You can use these if you want it to be bright and clear. Otherwise, you might want to look at some soft, ambient lighting in the form of chandeliers, short pendants or wall lamps. You could use accent lighting around your bath in the form to create a tranquil, spa feel, as well. 