Bathroom with an Alcove Shower and Red Walls Ideas and Designs
Refine by:
Budget
Sort by:Popular Today
1 - 20 of 258 photos
Item 1 of 3
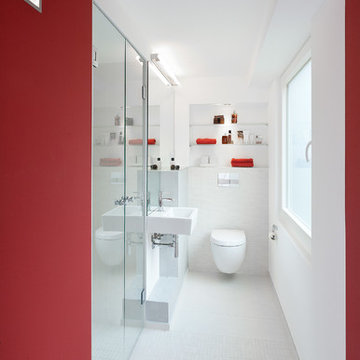
www.kern-fotografie.de
Design ideas for a medium sized contemporary shower room bathroom in Cologne with a wall-mounted sink, open cabinets, a wall mounted toilet, an alcove shower and red walls.
Design ideas for a medium sized contemporary shower room bathroom in Cologne with a wall-mounted sink, open cabinets, a wall mounted toilet, an alcove shower and red walls.
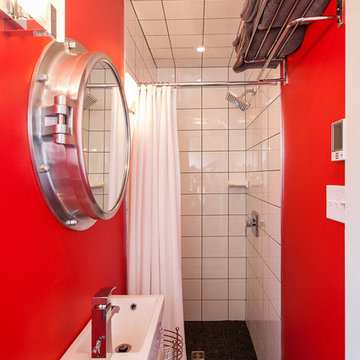
Photo: Becki Peckham © 2013 Houzz
Photo of a small beach style bathroom in Other with an alcove shower, white tiles, red walls and a console sink.
Photo of a small beach style bathroom in Other with an alcove shower, white tiles, red walls and a console sink.

La consolle lavabo in corian con il rivestimento in piastrelle artigianali
Inspiration for a small contemporary shower room bathroom in Turin with open cabinets, an alcove shower, a wall mounted toilet, white tiles, ceramic tiles, red walls, porcelain flooring, a console sink, solid surface worktops, beige floors, a sliding door, white worktops, a single sink, a freestanding vanity unit and a drop ceiling.
Inspiration for a small contemporary shower room bathroom in Turin with open cabinets, an alcove shower, a wall mounted toilet, white tiles, ceramic tiles, red walls, porcelain flooring, a console sink, solid surface worktops, beige floors, a sliding door, white worktops, a single sink, a freestanding vanity unit and a drop ceiling.
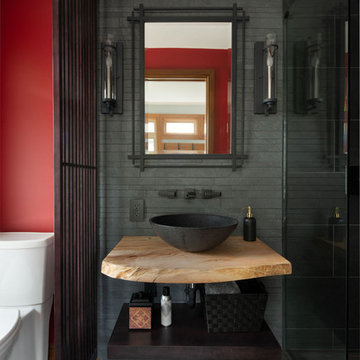
LIVE EDGE WOOD COUNTERTOP WOOD 2 1/2” THICK
PURCHASED from URBAN TIMBER https://www.urbntimber.com/live-edge-slabs
MIRROR - FEISS ETHAN - ANTIQUE FORGED IRON
SCONCES - FEISS ETHAN - ANTIQUE FORGED IRON
BATHROOM FAUCET - DELTA ARA TWO HANDLE WALL MOUNT in MATTE BLACK
WALL TILE - LANDMARK TREK MOSAIC in VULCAN
VESSEL SINK HONED BASALT BLACK GRANITE
CUSTOM SCREEN btwn VANITY & TOILET - MAPLE STAINED ONYX
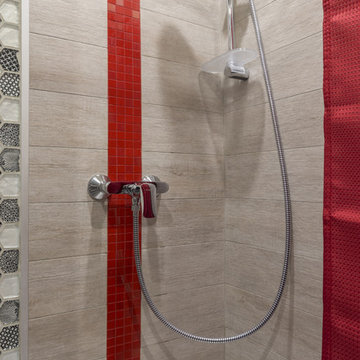
Inspiration for a small contemporary shower room bathroom in Paris with an alcove shower, red tiles, mosaic tiles, red walls, ceramic flooring, beige floors and a shower curtain.

Bathroom in ADU located in in Eagle Rock, CA. Green shower wall tiles with gray mosaic styled shower floor tiles. The clear glass shower has a boarderless frame and is completed with a niche for all of your showering essentials. The shower also provides a shower bench and stainless steel bar for safety and security in the shower area. Recessed lighting located within the shower area.
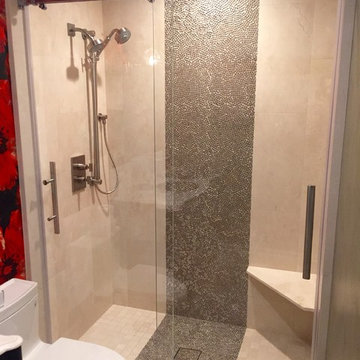
Introducing our new frameless euro double sliding shower! It features TWO sliding doors instead of our traditional euro slide that has one sliding door and one fixed panel. It is made with top of the line stainless steel hardware and comes in polished stainless, brushed stainless, and oil rubbed bronze finish! This system also features specially made poly carbonate seals that keep your doors from rolling open and have a water tight fit for your shower. This system is made with top of the line stainless steel hardware made in America, features a variety of 3/8" thick glass options, and comes in polished stainless, brushed stainless, and oil rubbed bronze finishes! Contact us today for a quote on this system!
Double Euro Sliding Shower in Brushed Stainless Hardware.
Shower door in Dana Point, CA
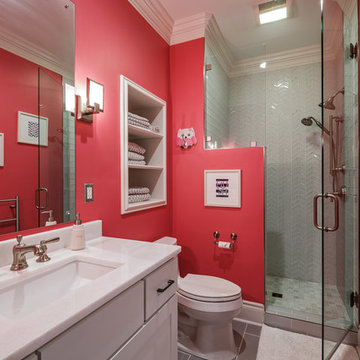
Photo of a medium sized traditional shower room bathroom in Other with shaker cabinets, white cabinets, an alcove shower, a two-piece toilet, grey tiles, glass tiles, red walls, porcelain flooring, a submerged sink, quartz worktops, grey floors, a hinged door and white worktops.
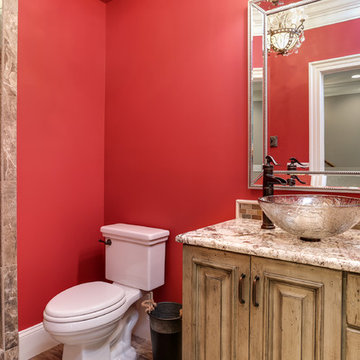
What started as a crawl space grew into an incredible living space! As a professional home organizer the homeowner, Justine Woodworth, is accustomed to looking through the chaos and seeing something amazing. Fortunately she was able to team up with a builder that could see it too. What was created is a space that feels like it was always part of the house.
The new wet bar is equipped with a beverage fridge, ice maker, and locked liquor storage. The full bath offers a place to shower off when coming in from the pool and we installed a matching hutch in the rec room to house games and sound equipment.
Photography by Tad Davis Photography
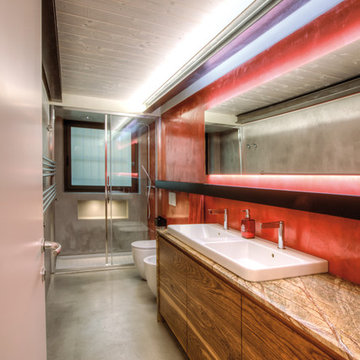
Bagno piano terra in resina, mobile bagno in rovere e piana in marmo.
Foto della rivista LA MAISON di San Marino.
Photo of a medium sized contemporary shower room bathroom in Bologna with flat-panel cabinets, a wall mounted toilet, red walls, a built-in sink, a sliding door, concrete flooring, grey floors, medium wood cabinets, an alcove shower and brown worktops.
Photo of a medium sized contemporary shower room bathroom in Bologna with flat-panel cabinets, a wall mounted toilet, red walls, a built-in sink, a sliding door, concrete flooring, grey floors, medium wood cabinets, an alcove shower and brown worktops.
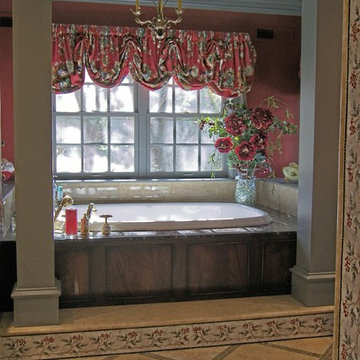
Rebecca Hardenburger
Large victorian ensuite bathroom in Wichita with freestanding cabinets, dark wood cabinets, a built-in bath, red walls, marble flooring, mosaic tiles, tiled worktops, an alcove shower, a two-piece toilet and a submerged sink.
Large victorian ensuite bathroom in Wichita with freestanding cabinets, dark wood cabinets, a built-in bath, red walls, marble flooring, mosaic tiles, tiled worktops, an alcove shower, a two-piece toilet and a submerged sink.

Progetto architettonico e Direzione lavori: arch. Valeria Federica Sangalli Gariboldi
General Contractor: ECO srl
Impresa edile: FR di Francesco Ristagno
Impianti elettrici: 3Wire
Impianti meccanici: ECO srl
Interior Artist: Paola Buccafusca
Fotografie: Federica Antonelli
Arredamento: Cavallini Linea C

By taking some square footage out of an adjacent closet, we were able to re-design the layout of this master bathroom. By adding features like a custom Plato Woodwork cabinet, a decorative subway tile wainscot and a claw foot tub, we were able to keep in the style of this 1920's Royal Oak home.
Jeffrey Volkenant Photography

Photography by Eduard Hueber / archphoto
North and south exposures in this 3000 square foot loft in Tribeca allowed us to line the south facing wall with two guest bedrooms and a 900 sf master suite. The trapezoid shaped plan creates an exaggerated perspective as one looks through the main living space space to the kitchen. The ceilings and columns are stripped to bring the industrial space back to its most elemental state. The blackened steel canopy and blackened steel doors were designed to complement the raw wood and wrought iron columns of the stripped space. Salvaged materials such as reclaimed barn wood for the counters and reclaimed marble slabs in the master bathroom were used to enhance the industrial feel of the space.
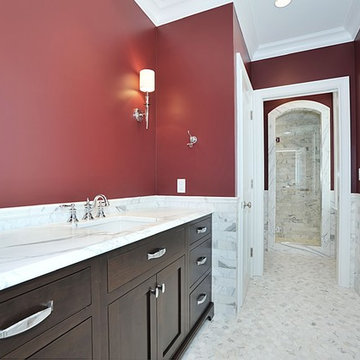
This is an example of a medium sized traditional ensuite bathroom in Other with shaker cabinets, dark wood cabinets, an alcove shower, red walls, marble flooring, marble worktops, white floors and a hinged door.
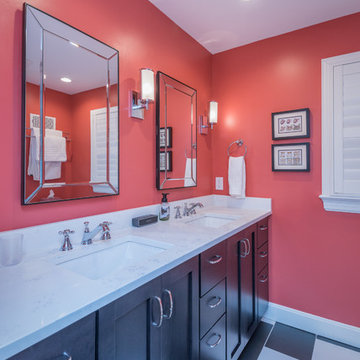
Bill Worley
Medium sized modern ensuite bathroom in Louisville with shaker cabinets, black cabinets, an alcove shower, a two-piece toilet, red walls, porcelain flooring, a submerged sink, quartz worktops, multi-coloured floors, a hinged door and white worktops.
Medium sized modern ensuite bathroom in Louisville with shaker cabinets, black cabinets, an alcove shower, a two-piece toilet, red walls, porcelain flooring, a submerged sink, quartz worktops, multi-coloured floors, a hinged door and white worktops.
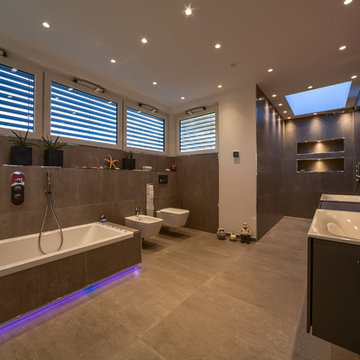
Fotograf: Peter van Bohemen
Inspiration for a contemporary ensuite bathroom in Essen with flat-panel cabinets, brown cabinets, a built-in bath, an alcove shower, a bidet, grey tiles, stone tiles, red walls, concrete flooring, a built-in sink, wooden worktops, grey floors, an open shower and brown worktops.
Inspiration for a contemporary ensuite bathroom in Essen with flat-panel cabinets, brown cabinets, a built-in bath, an alcove shower, a bidet, grey tiles, stone tiles, red walls, concrete flooring, a built-in sink, wooden worktops, grey floors, an open shower and brown worktops.

Photography by Eduard Hueber / archphoto
North and south exposures in this 3000 square foot loft in Tribeca allowed us to line the south facing wall with two guest bedrooms and a 900 sf master suite. The trapezoid shaped plan creates an exaggerated perspective as one looks through the main living space space to the kitchen. The ceilings and columns are stripped to bring the industrial space back to its most elemental state. The blackened steel canopy and blackened steel doors were designed to complement the raw wood and wrought iron columns of the stripped space. Salvaged materials such as reclaimed barn wood for the counters and reclaimed marble slabs in the master bathroom were used to enhance the industrial feel of the space.

This is an example of a large rustic ensuite bathroom in Denver with an alcove shower, beige tiles, a hinged door, dark wood cabinets, a built-in bath, limestone tiles, red walls, limestone flooring, a submerged sink, limestone worktops, multi-coloured floors, multi-coloured worktops and recessed-panel cabinets.
Bathroom with an Alcove Shower and Red Walls Ideas and Designs
1
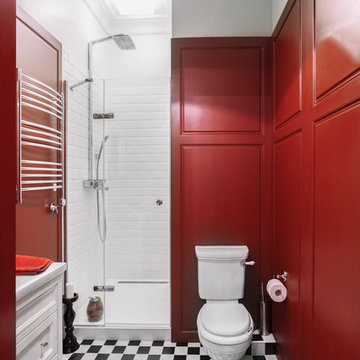

 Shelves and shelving units, like ladder shelves, will give you extra space without taking up too much floor space. Also look for wire, wicker or fabric baskets, large and small, to store items under or next to the sink, or even on the wall.
Shelves and shelving units, like ladder shelves, will give you extra space without taking up too much floor space. Also look for wire, wicker or fabric baskets, large and small, to store items under or next to the sink, or even on the wall.  The sink, the mirror, shower and/or bath are the places where you might want the clearest and strongest light. You can use these if you want it to be bright and clear. Otherwise, you might want to look at some soft, ambient lighting in the form of chandeliers, short pendants or wall lamps. You could use accent lighting around your bath in the form to create a tranquil, spa feel, as well.
The sink, the mirror, shower and/or bath are the places where you might want the clearest and strongest light. You can use these if you want it to be bright and clear. Otherwise, you might want to look at some soft, ambient lighting in the form of chandeliers, short pendants or wall lamps. You could use accent lighting around your bath in the form to create a tranquil, spa feel, as well. 