Bathroom with an Alcove Shower and Vinyl Flooring Ideas and Designs
Refine by:
Budget
Sort by:Popular Today
121 - 140 of 3,569 photos
Item 1 of 3
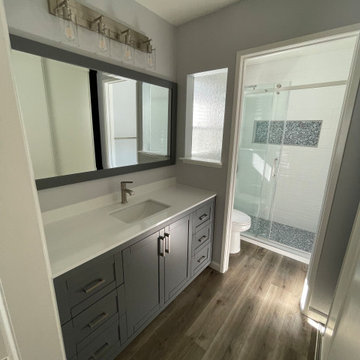
Master shower with texture tile, custom niche using blue tone mosaic tile, frameless shower door. Shaker vanity with one undermount sink using quartz countertop with oversize matching mirror. Luxury vinyl flooring in brown tones.
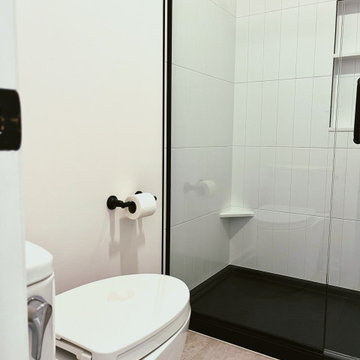
Medium sized modern bathroom in Other with shaker cabinets, grey cabinets, an alcove shower, a one-piece toilet, white tiles, ceramic tiles, white walls, vinyl flooring, a submerged sink, engineered stone worktops, grey floors, a hinged door, white worktops, a wall niche, double sinks and a built in vanity unit.
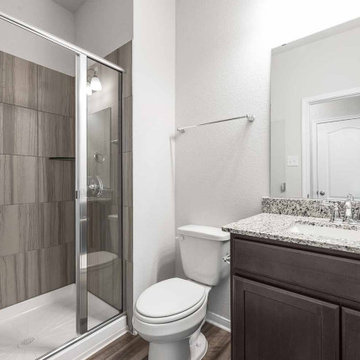
Design ideas for a medium sized classic shower room bathroom in Austin with recessed-panel cabinets, brown cabinets, a one-piece toilet, beige tiles, ceramic tiles, grey walls, vinyl flooring, a submerged sink, granite worktops, beige floors, grey worktops, double sinks, a built in vanity unit, an alcove shower and a hinged door.
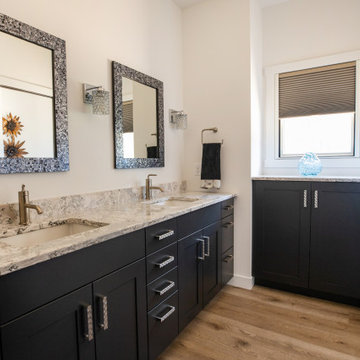
Design ideas for a large traditional ensuite bathroom in Other with shaker cabinets, dark wood cabinets, an alcove shower, vinyl flooring, a submerged sink, engineered stone worktops, brown floors, a hinged door, brown worktops, a wall niche, double sinks and a built in vanity unit.
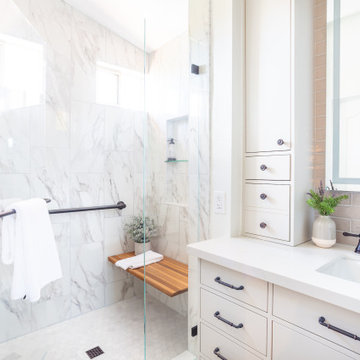
Medium sized traditional ensuite bathroom in Santa Barbara with flat-panel cabinets, grey cabinets, an alcove shower, a one-piece toilet, ceramic tiles, white walls, vinyl flooring, a trough sink, engineered stone worktops, brown floors, a hinged door, white worktops, a shower bench, a single sink, a built in vanity unit and a vaulted ceiling.
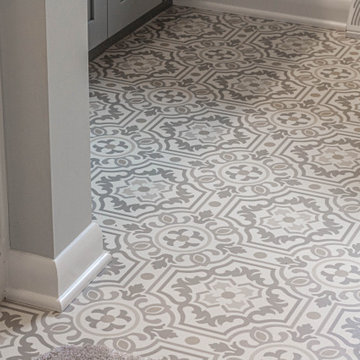
Photo of a medium sized traditional ensuite bathroom in Other with shaker cabinets, grey cabinets, an alcove shower, a two-piece toilet, grey walls, vinyl flooring, an integrated sink, solid surface worktops, grey floors, a hinged door, grey worktops, a single sink and a built in vanity unit.
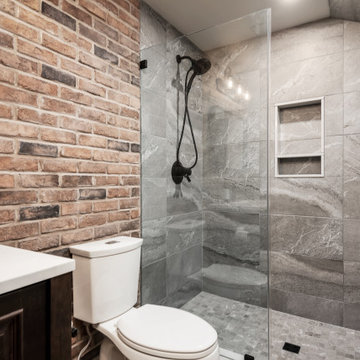
This 1600+ square foot basement was a diamond in the rough. We were tasked with keeping farmhouse elements in the design plan while implementing industrial elements. The client requested the space include a gym, ample seating and viewing area for movies, a full bar , banquette seating as well as area for their gaming tables - shuffleboard, pool table and ping pong. By shifting two support columns we were able to bury one in the powder room wall and implement two in the custom design of the bar. Custom finishes are provided throughout the space to complete this entertainers dream.
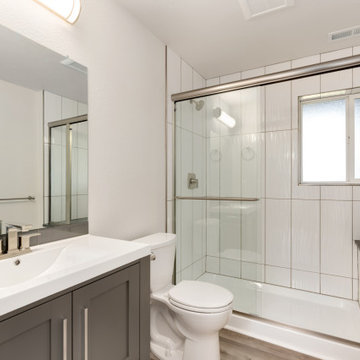
Basement bathroom includes a walk-in shower with stone bench. Shower stall is tiled in a 10x24 wavey tile. Flooring is vinyl plank. Moen Genta fixtures.
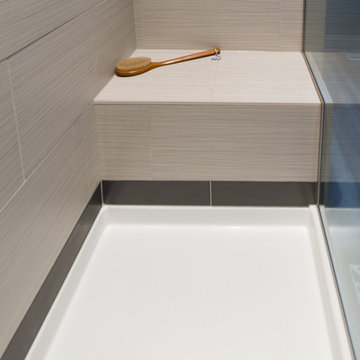
One efficiency was to place the new bathroom back to back with the existing bathroom. This makes the plumbing work a bit easier, but also provides some acoustic privacy between what has now become the kids bathroom, and the new Master Bedroom, as the new bathroom acts as a buffer space.
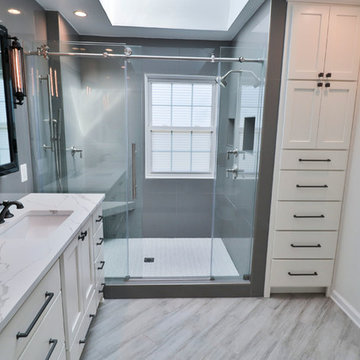
Design ideas for a medium sized traditional shower room bathroom in DC Metro with shaker cabinets, white cabinets, an alcove shower, grey walls, vinyl flooring, a submerged sink, marble worktops, grey floors, a hinged door and white worktops.
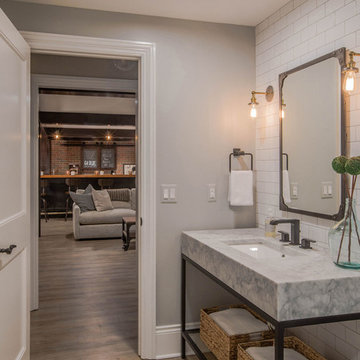
This industrial style bathroom was part of an entire basement renovation. This bathroom not only accommodates family and friends for game days but also has an oversized shower for overnight guests. White subway tile, restoration fixtures, and a chunky steel and marble vanity complement the urban styling in the adjacent rooms.
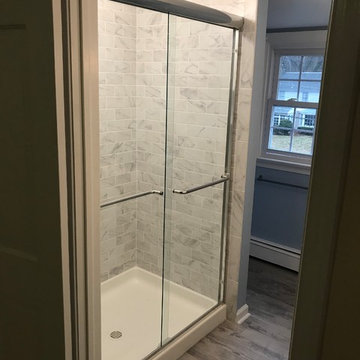
Old tub removed
Easco sliding shower door
Swan 34" x 48" shower base
Moen Fixtures
Blissful blue paint by Sherwin Williams
Panasonic Whisper Quiet exhaust fan
Mohawk SolidTech Revelance Luxury Vinyl Plank Revelance Cool Concrete
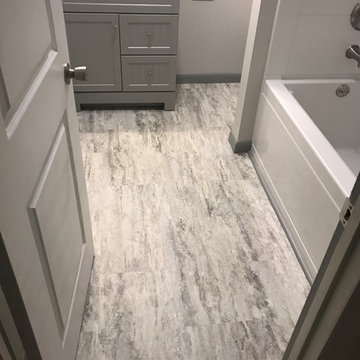
Medium sized modern bathroom in Other with beaded cabinets, grey cabinets, an alcove bath, an alcove shower, grey walls, vinyl flooring, an integrated sink and grey floors.
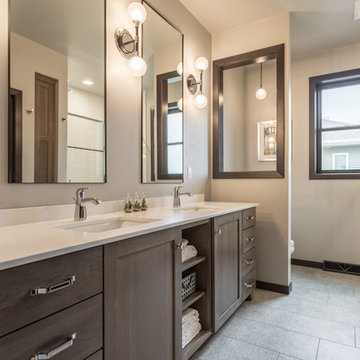
The master bathroom features hickory cabinets with white quartz counters, custom mirrors and three wall sconces.
Country ensuite bathroom with flat-panel cabinets, grey cabinets, grey tiles, grey walls, quartz worktops, a freestanding bath, an alcove shower, vinyl flooring, a submerged sink and grey floors.
Country ensuite bathroom with flat-panel cabinets, grey cabinets, grey tiles, grey walls, quartz worktops, a freestanding bath, an alcove shower, vinyl flooring, a submerged sink and grey floors.
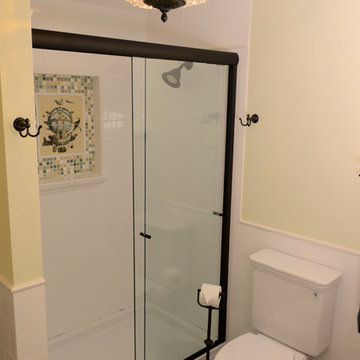
Design ideas for a medium sized classic ensuite bathroom in Seattle with shaker cabinets, medium wood cabinets, an alcove shower, white tiles, ceramic tiles, yellow walls, vinyl flooring, a built-in sink and engineered stone worktops.
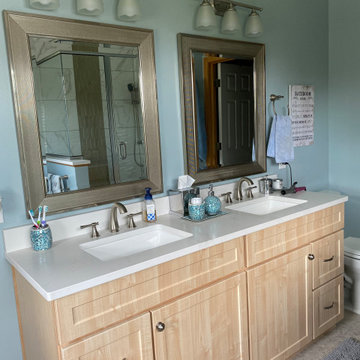
Homeowner came to us wanting to refresh her master bathroom. Prior to the remodel she had an enclosed fiberglass shower unit and a deck drop-in tub. We removed the full wall and reframed the space to create a half wall between the shower and tub to open the room, allowing for more natural light to shine in. In place of the drop-in tub, we installed a free-standing tub. On the other side of the bathroom, we updated the vanity section by installing new two natural stained vanities, removing a large mirror into two separate hanging mirrors and one vanity light into two separate lights centered above each vanity space.
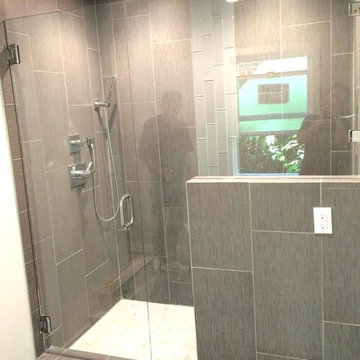
Design ideas for a large traditional shower room bathroom in San Francisco with an alcove shower, grey tiles, stone tiles, white walls, vinyl flooring, grey floors and a hinged door.
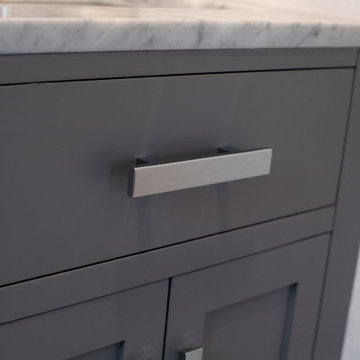
Design ideas for a small classic ensuite bathroom in San Diego with shaker cabinets, grey cabinets, an alcove shower, vinyl flooring, a submerged sink, engineered stone worktops, brown floors, an open shower, white worktops, a single sink and a freestanding vanity unit.
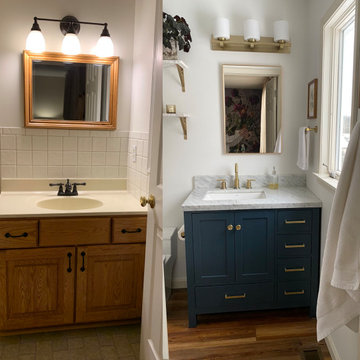
Small classic ensuite bathroom in Detroit with shaker cabinets, blue cabinets, an alcove bath, an alcove shower, a one-piece toilet, white tiles, porcelain tiles, white walls, vinyl flooring, a submerged sink, marble worktops, brown floors, a shower curtain, white worktops, a single sink and a freestanding vanity unit.
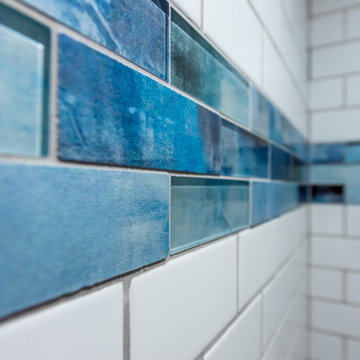
Photo of a small classic shower room bathroom in Other with blue cabinets, an alcove shower, a two-piece toilet, white tiles, metro tiles, grey walls, vinyl flooring, an integrated sink, onyx worktops, white floors, a sliding door, grey worktops, a single sink and a built in vanity unit.
Bathroom with an Alcove Shower and Vinyl Flooring Ideas and Designs
7

 Shelves and shelving units, like ladder shelves, will give you extra space without taking up too much floor space. Also look for wire, wicker or fabric baskets, large and small, to store items under or next to the sink, or even on the wall.
Shelves and shelving units, like ladder shelves, will give you extra space without taking up too much floor space. Also look for wire, wicker or fabric baskets, large and small, to store items under or next to the sink, or even on the wall.  The sink, the mirror, shower and/or bath are the places where you might want the clearest and strongest light. You can use these if you want it to be bright and clear. Otherwise, you might want to look at some soft, ambient lighting in the form of chandeliers, short pendants or wall lamps. You could use accent lighting around your bath in the form to create a tranquil, spa feel, as well.
The sink, the mirror, shower and/or bath are the places where you might want the clearest and strongest light. You can use these if you want it to be bright and clear. Otherwise, you might want to look at some soft, ambient lighting in the form of chandeliers, short pendants or wall lamps. You could use accent lighting around your bath in the form to create a tranquil, spa feel, as well. 