Bathroom with an Alcove Shower and White Tiles Ideas and Designs
Refine by:
Budget
Sort by:Popular Today
121 - 140 of 42,480 photos
Item 1 of 3
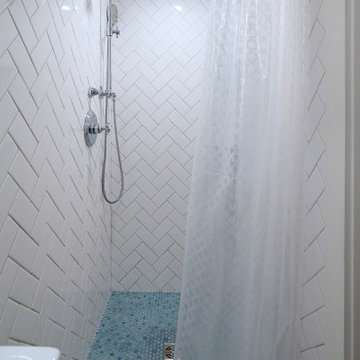
This powder blue and white basement bathroom is crisp and clean with white subway tile in a herringbone pattern on its walls and blue penny round floor tiles. The shower also has white subway wall tiles in a herringbone pattern and blue penny round floor tiles. Enclosing the shower floor is marble sill. The nook with shelving provides storage.
What started as an addition project turned into a full house remodel in this Modern Craftsman home in Narberth, PA. The addition included the creation of a sitting room, family room, mudroom and third floor. As we moved to the rest of the home, we designed and built a custom staircase to connect the family room to the existing kitchen. We laid red oak flooring with a mahogany inlay throughout house. Another central feature of this is home is all the built-in storage. We used or created every nook for seating and storage throughout the house, as you can see in the family room, dining area, staircase landing, bedroom and bathrooms. Custom wainscoting and trim are everywhere you look, and gives a clean, polished look to this warm house.
Rudloff Custom Builders has won Best of Houzz for Customer Service in 2014, 2015 2016, 2017 and 2019. We also were voted Best of Design in 2016, 2017, 2018, 2019 which only 2% of professionals receive. Rudloff Custom Builders has been featured on Houzz in their Kitchen of the Week, What to Know About Using Reclaimed Wood in the Kitchen as well as included in their Bathroom WorkBook article. We are a full service, certified remodeling company that covers all of the Philadelphia suburban area. This business, like most others, developed from a friendship of young entrepreneurs who wanted to make a difference in their clients’ lives, one household at a time. This relationship between partners is much more than a friendship. Edward and Stephen Rudloff are brothers who have renovated and built custom homes together paying close attention to detail. They are carpenters by trade and understand concept and execution. Rudloff Custom Builders will provide services for you with the highest level of professionalism, quality, detail, punctuality and craftsmanship, every step of the way along our journey together.
Specializing in residential construction allows us to connect with our clients early in the design phase to ensure that every detail is captured as you imagined. One stop shopping is essentially what you will receive with Rudloff Custom Builders from design of your project to the construction of your dreams, executed by on-site project managers and skilled craftsmen. Our concept: envision our client’s ideas and make them a reality. Our mission: CREATING LIFETIME RELATIONSHIPS BUILT ON TRUST AND INTEGRITY.
Photo Credit: Linda McManus Images
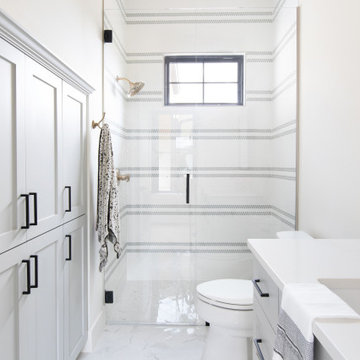
Design ideas for a country bathroom in Austin with recessed-panel cabinets, grey cabinets, an alcove shower, white tiles, mosaic tiles, white walls, a submerged sink, white floors, a hinged door and white worktops.

Medium sized modern shower room bathroom in San Francisco with flat-panel cabinets, medium wood cabinets, an alcove shower, a wall mounted toilet, grey walls, light hardwood flooring, an integrated sink, engineered stone worktops, beige floors, a hinged door, white worktops, blue tiles, white tiles, stone slabs, a single sink and a floating vanity unit.
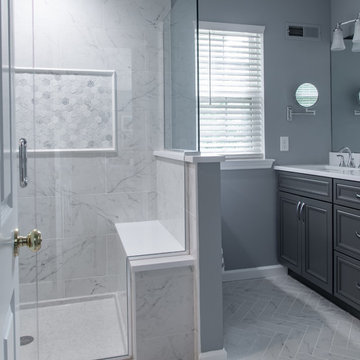
Design ideas for a medium sized traditional ensuite bathroom in St Louis with recessed-panel cabinets, grey cabinets, an alcove shower, a two-piece toilet, white tiles, marble tiles, grey walls, marble flooring, a submerged sink, engineered stone worktops, grey floors, a hinged door and white worktops.
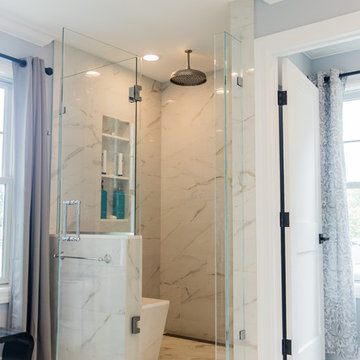
Photo of a large traditional ensuite bathroom in New York with shaker cabinets, white cabinets, a freestanding bath, an alcove shower, a two-piece toilet, white tiles, marble tiles, grey walls, porcelain flooring, a submerged sink, marble worktops, white floors, a hinged door and white worktops.

Charming bathroom with beautiful mosaic tile in the shower enclosed with a gorgeous glass shower door. Decorative farmhouse vanity with gorgeous gold light fixture above.
Meyer Design
Photos: Jody Kmetz
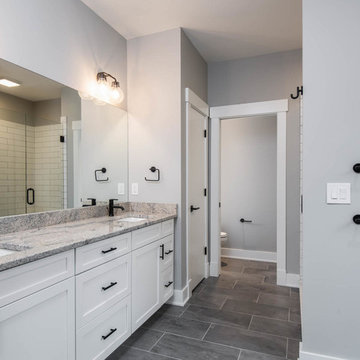
Photographer: Ryan Theede
Photo of a large rural ensuite bathroom in Other with shaker cabinets, white cabinets, an alcove shower, a one-piece toilet, white tiles, metro tiles, grey walls, porcelain flooring, a submerged sink, granite worktops, grey floors, a hinged door and grey worktops.
Photo of a large rural ensuite bathroom in Other with shaker cabinets, white cabinets, an alcove shower, a one-piece toilet, white tiles, metro tiles, grey walls, porcelain flooring, a submerged sink, granite worktops, grey floors, a hinged door and grey worktops.
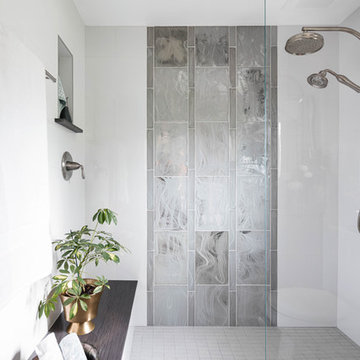
The new space feels light, airy and open exuding a tranquil sophistication. A relaxed, meditative atmosphere is achieved by combining glass tile, white walls, dark cabinets and a porcelain countertop.

This Project was so fun, the client was a dream to work with. So open to new ideas.
Since this is on a canal the coastal theme was prefect for the client. We gutted both bathrooms. The master bath was a complete waste of space, a huge tub took much of the room. So we removed that and shower which was all strange angles. By combining the tub and shower into a wet room we were able to do 2 large separate vanities and still had room to space.
The guest bath received a new coastal look as well which included a better functioning shower.
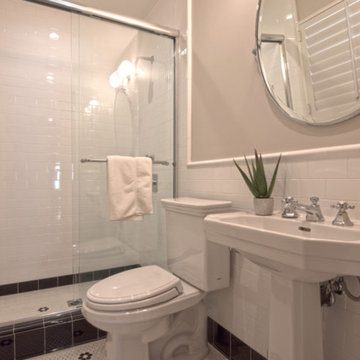
Inspiration for a small traditional shower room bathroom in Los Angeles with an alcove shower, a one-piece toilet, white tiles, metro tiles, beige walls, ceramic flooring, a pedestal sink, multi-coloured floors and a sliding door.
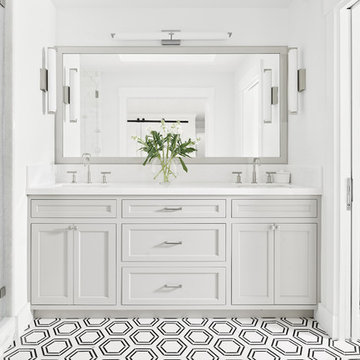
The master bedroom was reconfigured to open up the space provide a walk in closet and an enlarged master bathroom. Barn doors slide closed to conceal the bathroom when not in use. Taupe shaker cabinetry was installed with marble counter, marble hexagonal flooring and marble subway tile elsewhere.
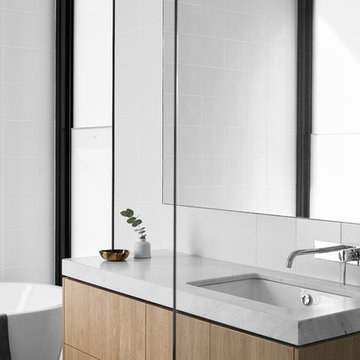
Lillie Thompson
Photo of a large contemporary family bathroom in Melbourne with freestanding cabinets, light wood cabinets, a freestanding bath, an alcove shower, a wall mounted toilet, white tiles, ceramic tiles, white walls, porcelain flooring, a submerged sink, engineered stone worktops, grey floors, a hinged door and white worktops.
Photo of a large contemporary family bathroom in Melbourne with freestanding cabinets, light wood cabinets, a freestanding bath, an alcove shower, a wall mounted toilet, white tiles, ceramic tiles, white walls, porcelain flooring, a submerged sink, engineered stone worktops, grey floors, a hinged door and white worktops.

Small transitional modern bathroom with teal floor tile. Photo by: Pixie Interiors
Design ideas for a medium sized contemporary shower room bathroom in New York with an alcove shower, a one-piece toilet, grey tiles, white tiles, grey walls, cement flooring, blue floors, an open shower, flat-panel cabinets, white cabinets, metro tiles, a console sink and white worktops.
Design ideas for a medium sized contemporary shower room bathroom in New York with an alcove shower, a one-piece toilet, grey tiles, white tiles, grey walls, cement flooring, blue floors, an open shower, flat-panel cabinets, white cabinets, metro tiles, a console sink and white worktops.

Open walnut vanity with brass faucets, matte black hardware and black hexagon floor tiles.
Photos by Chris Veith
Photo of a medium sized modern ensuite bathroom in New York with shaker cabinets, medium wood cabinets, an alcove shower, a two-piece toilet, white tiles, beige walls, porcelain flooring, a submerged sink, quartz worktops, black floors, a hinged door and white worktops.
Photo of a medium sized modern ensuite bathroom in New York with shaker cabinets, medium wood cabinets, an alcove shower, a two-piece toilet, white tiles, beige walls, porcelain flooring, a submerged sink, quartz worktops, black floors, a hinged door and white worktops.

Bathroom remodel for feminine home office/guest bath. Carrara gold basketweave with ming green stone compliments the botanical print wallpaper from Schumacher. Shower tile is Walker Zanger. Hive LA Home repurposed a vintage Louis dresser for a beautiful statement vanity with useful storage.
Photo by Amy Bartlam
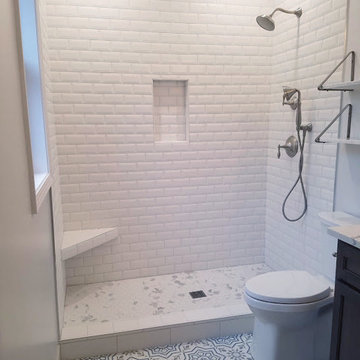
In this Lake View bathroom, we kept the floorplan and not much else.
The main feature is the custom walk-in shower, with beveled white subway tiles, corner bench, and framed niche. There are a luxurious 3 showerheads: standard, rainfall, and handheld. With smooth curves and a modern brushed nickel finish, the shower fixtures are environmentally conscious and ADA compliant. The shower floor is a porcelain 2×2 hexagon mosaic with a marble print. This gives you the look of expensive stone, but without the maintenance and slipping of the real thing. The tile coordinates with the statuary classique quartz used on the vanity counter, which also has a polished marble print to it, and the bracket wall shelves which are real marble (though you can hardly tell the difference by looking).
The Bertch vanity is a dark cherry shale finish to give some contrast in the white bathroom, with shaker doors and an undermount sink.
The original bathroom was lacking in storage, so we took down the extra-wide mirror. In its place, we have those open shelves and an oval mirrored medicine cabinet, recessed so you can’t even tell it’s hiding all that storage. And speaking of hidden features, the bathroom is behind a pocket door, thus saving some extra floor space.
Finally, that flooring. The tile is a Turkish Stratford porcelain tile, 8×8 with matte finish. This adds some small details while giving that pop of color people love. Further, the bronze tones in the tile help tie in the dark vanity.
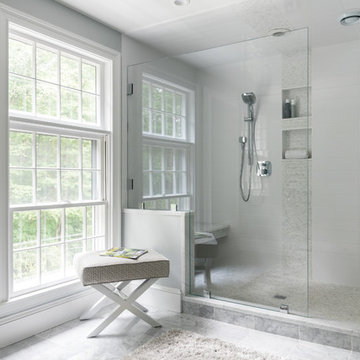
Medium sized classic ensuite bathroom in Boston with an alcove shower, white tiles, grey walls, grey floors, a hinged door, marble flooring, a submerged sink, solid surface worktops and white worktops.
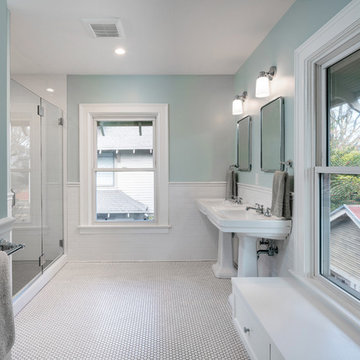
Photo of a medium sized classic shower room bathroom in Portland with an alcove shower, white tiles, metro tiles, blue walls, porcelain flooring, a pedestal sink, white floors and a hinged door.
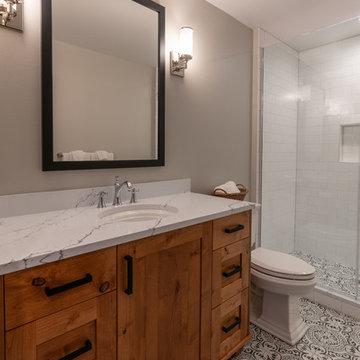
Blending knotty alder cabinets with classic quartz countertops, subway tile and rich oak flooring makes this open plan kitchen a warm retreat. Wrapped posts now replace previous structural walls and flank the extra-large island. Pro appliances, an apron sink and heavy hardware completes the rustic look. The adjacent bathroom features the same materials along with trendy encaustic floor tile for fun.

Download our free ebook, Creating the Ideal Kitchen. DOWNLOAD NOW
Storage was extremely important for this project because she wanted to go from keeping everything out in the open to have everything tucked away neatly, and who wouldn’t want this? So we went to work figuring out how to hide as much as possible but still keep things easy to access. The solution was two pullouts on either side of each vanity and a flush mount medicine cabinet above, so plenty of storage for each person.
We kept the layout pretty much the same, but just changed up the configuration of the cabinets. We added a storage cabinet by the toilet because there was plenty of room for that and converted the tub to a shower to make it easy to use the space long-term.
Modern day conveniences were also installed, including a heated towel bar, a lower threshold cast iron shower pan with sliding barn door shower door and a flip down shower seat. The house is a classic 1950’s midcentury ranch so we chose materials that fit that bill, and that had a bit of a Scandinavian vibe, including light maple Shaker door cabinets, black hardware and lighting, and simple subway tile in the shower. Our client fell in love with the white Macauba quartzite countertops in our showroom, and we agree they bring a perfect earthy energy into her space.
Designed by: Susan Klimala, CKD, CBD
Photography by: Dawn Jackman
For more information on kitchen and bath design ideas go to: www.kitchenstudio-ge.com
Bathroom with an Alcove Shower and White Tiles Ideas and Designs
7

 Shelves and shelving units, like ladder shelves, will give you extra space without taking up too much floor space. Also look for wire, wicker or fabric baskets, large and small, to store items under or next to the sink, or even on the wall.
Shelves and shelving units, like ladder shelves, will give you extra space without taking up too much floor space. Also look for wire, wicker or fabric baskets, large and small, to store items under or next to the sink, or even on the wall.  The sink, the mirror, shower and/or bath are the places where you might want the clearest and strongest light. You can use these if you want it to be bright and clear. Otherwise, you might want to look at some soft, ambient lighting in the form of chandeliers, short pendants or wall lamps. You could use accent lighting around your bath in the form to create a tranquil, spa feel, as well.
The sink, the mirror, shower and/or bath are the places where you might want the clearest and strongest light. You can use these if you want it to be bright and clear. Otherwise, you might want to look at some soft, ambient lighting in the form of chandeliers, short pendants or wall lamps. You could use accent lighting around your bath in the form to create a tranquil, spa feel, as well. 