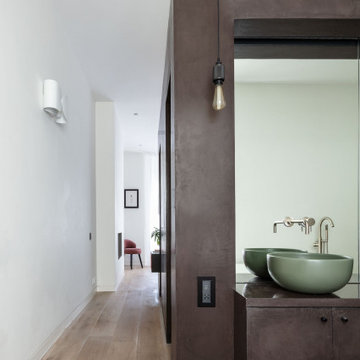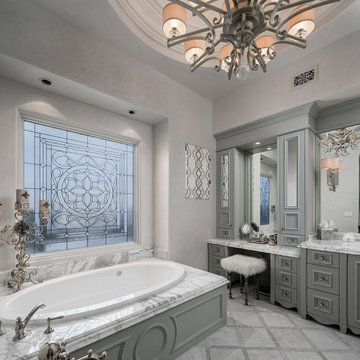Bathroom with an Enclosed Toilet and a Drop Ceiling Ideas and Designs
Refine by:
Budget
Sort by:Popular Today
1 - 20 of 484 photos
Item 1 of 3

Stunning master bath with custom tile floor and stone shower, countertops, and trim.
Custom white back-lit built-ins with glass fronts, mirror-mounted polished nickel sconces, and polished nickel pendant light. Polished nickel hardware and finishes. Separate water closet with frosted glass door. Deep soaking tub with Lefroy Brooks free-standing tub mixer. Spacious marble curbless shower with glass door, rain shower, hand shower, and steam shower.

Master Bath stone freestanding tub with large picture window
Photo of a large classic ensuite bathroom in Denver with shaker cabinets, grey cabinets, a freestanding bath, a built-in shower, a bidet, grey tiles, ceramic tiles, grey walls, ceramic flooring, a submerged sink, engineered stone worktops, grey floors, a sliding door, white worktops, an enclosed toilet, double sinks, a freestanding vanity unit, a drop ceiling and wainscoting.
Photo of a large classic ensuite bathroom in Denver with shaker cabinets, grey cabinets, a freestanding bath, a built-in shower, a bidet, grey tiles, ceramic tiles, grey walls, ceramic flooring, a submerged sink, engineered stone worktops, grey floors, a sliding door, white worktops, an enclosed toilet, double sinks, a freestanding vanity unit, a drop ceiling and wainscoting.

These homeowners wanted to update their 1990’s bathroom with a statement tub to retreat and relax.
The primary bathroom was outdated and needed a facelift. The homeowner’s wanted to elevate all the finishes and fixtures to create a luxurious feeling space.
From the expanded vanity with wall sconces on each side of the gracefully curved mirrors to the plumbing fixtures that are minimalistic in style with their fluid lines, this bathroom is one you want to spend time in.
Adding a sculptural free-standing tub with soft curves and elegant proportions further elevated the design of the bathroom.
Heated floors make the space feel elevated, warm, and cozy.
White Carrara tile is used throughout the bathroom in different tile size and organic shapes to add interest. A tray ceiling with crown moulding and a stunning chandelier with crystal beads illuminates the room and adds sparkle to the space.
Natural materials, colors and textures make this a Master Bathroom that you would want to spend time in.

Inspiration for a small modern grey and white ensuite bathroom in Barcelona with flat-panel cabinets, white cabinets, a built-in shower, a wall mounted toilet, grey tiles, mosaic tiles, grey walls, porcelain flooring, a wall-mounted sink, engineered stone worktops, grey floors, white worktops, an enclosed toilet, a single sink, a floating vanity unit and a drop ceiling.

Luxurious master bathroom
Design ideas for a large traditional ensuite bathroom in Miami with flat-panel cabinets, grey cabinets, a freestanding bath, a double shower, a bidet, blue tiles, glass tiles, beige walls, porcelain flooring, a submerged sink, quartz worktops, beige floors, a hinged door, beige worktops, an enclosed toilet, double sinks, a built in vanity unit and a drop ceiling.
Design ideas for a large traditional ensuite bathroom in Miami with flat-panel cabinets, grey cabinets, a freestanding bath, a double shower, a bidet, blue tiles, glass tiles, beige walls, porcelain flooring, a submerged sink, quartz worktops, beige floors, a hinged door, beige worktops, an enclosed toilet, double sinks, a built in vanity unit and a drop ceiling.

Design ideas for a medium sized contemporary shower room bathroom in Moscow with a corner shower, a wall mounted toilet, beige tiles, porcelain tiles, beige walls, porcelain flooring, a vessel sink, tiled worktops, brown floors, a hinged door, beige worktops, an enclosed toilet, a single sink and a drop ceiling.

Photo of a small contemporary ensuite bathroom with flat-panel cabinets, black cabinets, a submerged bath, a wall mounted toilet, grey tiles, porcelain tiles, black walls, porcelain flooring, a console sink, solid surface worktops, grey floors, a shower curtain, grey worktops, an enclosed toilet, a single sink, a floating vanity unit and a drop ceiling.

Adjacent to the spectacular soaking tub is the custom-designed glass shower enclosure, framed by smoke-colored wall and floor tile. Oak flooring and cabinetry blend easily with the teak ceiling soffit details. Architecture and interior design by Pierre Hoppenot, Studio PHH Architects.

This is an example of a large classic shower room bathroom in Phoenix with open cabinets, brown cabinets, a one-piece toilet, white tiles, white walls, cement flooring, a submerged sink, marble worktops, black floors, white worktops, an enclosed toilet, a single sink, a freestanding vanity unit, a drop ceiling and panelled walls.

this home is a unique blend of a transitional exterior and a contemporary interior
This is an example of a medium sized contemporary ensuite bathroom in Miami with flat-panel cabinets, light wood cabinets, a freestanding bath, a walk-in shower, a one-piece toilet, grey tiles, porcelain tiles, white walls, porcelain flooring, a vessel sink, engineered stone worktops, white floors, a sliding door, white worktops, an enclosed toilet, double sinks, a freestanding vanity unit and a drop ceiling.
This is an example of a medium sized contemporary ensuite bathroom in Miami with flat-panel cabinets, light wood cabinets, a freestanding bath, a walk-in shower, a one-piece toilet, grey tiles, porcelain tiles, white walls, porcelain flooring, a vessel sink, engineered stone worktops, white floors, a sliding door, white worktops, an enclosed toilet, double sinks, a freestanding vanity unit and a drop ceiling.

Closeup of the bathtub area.
Expansive contemporary ensuite bathroom in Los Angeles with flat-panel cabinets, light wood cabinets, a freestanding bath, a double shower, a wall mounted toilet, multi-coloured tiles, stone slabs, white walls, porcelain flooring, a submerged sink, marble worktops, grey floors, a hinged door, grey worktops, an enclosed toilet, double sinks, a floating vanity unit and a drop ceiling.
Expansive contemporary ensuite bathroom in Los Angeles with flat-panel cabinets, light wood cabinets, a freestanding bath, a double shower, a wall mounted toilet, multi-coloured tiles, stone slabs, white walls, porcelain flooring, a submerged sink, marble worktops, grey floors, a hinged door, grey worktops, an enclosed toilet, double sinks, a floating vanity unit and a drop ceiling.

#02 Statuario Bianco color in Master Bathroom used for Walls, Floors, Shower, & Countertop.
Photo of a large modern ensuite bathroom in Atlanta with shaker cabinets, dark wood cabinets, a built-in bath, a double shower, a one-piece toilet, porcelain tiles, porcelain flooring, a submerged sink, tiled worktops, a hinged door, an enclosed toilet, double sinks, a built in vanity unit and a drop ceiling.
Photo of a large modern ensuite bathroom in Atlanta with shaker cabinets, dark wood cabinets, a built-in bath, a double shower, a one-piece toilet, porcelain tiles, porcelain flooring, a submerged sink, tiled worktops, a hinged door, an enclosed toilet, double sinks, a built in vanity unit and a drop ceiling.

The very large master bedroom and en-suite is created by combining two former large rooms.
The new space available offers the opportunity to create an original layout where a cube pod separate bedroom and bathroom areas in an open plan layout. The pod, treated with luxurious morrocan Tadelakt plaster houses the walk-in wardrobe as well as the shower and the toilet.

The very large master bedroom and en-suite is created by combining two former large rooms.
The new space available offers the opportunity to create an original layout where a cube pod separate bedroom and bathroom areas in an open plan layout. The pod, treated with luxurious morrocan Tadelakt plaster houses the walk-in wardrobe as well as the shower and the toilet.

Inspiration for a large traditional shower room bathroom in Phoenix with open cabinets, brown cabinets, a one-piece toilet, white tiles, white walls, cement flooring, a submerged sink, marble worktops, black floors, white worktops, an enclosed toilet, a single sink, a freestanding vanity unit, a drop ceiling and panelled walls.

Master Bathroom retreat. Tone on tone pallet in whites and creams. Porcelain tiles on the walls and floors. Custom vanities with quartzite countertops. Crystal chandelier and ambient lighting.

Ванная комната не отличается от общей концепции дизайна: светлая, уютная и присутствие древесной отделки. Изначально, заказчик предложил вариант голубой плитки, как цветовая гамма в спальне. Ему было предложено два варианта: по его пожеланию и по идее дизайнера, которая включает в себя общий стиль интерьера. Заказчик предпочёл вариант дизайнера, что ещё раз подтвердило её опыт и умение понимать клиента.

We love this master bathroom's marble countertops and marble tub surround, the stained glass window, and the custom grey bathroom vanity!
Inspiration for an expansive rustic ensuite bathroom in Phoenix with recessed-panel cabinets, grey cabinets, a built-in bath, an alcove shower, a one-piece toilet, grey walls, marble flooring, a vessel sink, marble worktops, multi-coloured floors, a hinged door, multi-coloured worktops, an enclosed toilet, double sinks, a built in vanity unit, a drop ceiling and panelled walls.
Inspiration for an expansive rustic ensuite bathroom in Phoenix with recessed-panel cabinets, grey cabinets, a built-in bath, an alcove shower, a one-piece toilet, grey walls, marble flooring, a vessel sink, marble worktops, multi-coloured floors, a hinged door, multi-coloured worktops, an enclosed toilet, double sinks, a built in vanity unit, a drop ceiling and panelled walls.

This luxurious, spa inspired guest bathroom is expansive. Including custom built Brazilian cherry cabinetry topped with gorgeous grey granite, double sinks, vanity, a fabulous steam shower, separate water closet with Kohler toilet and bidet, and large linen closet.

Shared Bathroom Finish
Small modern shower room bathroom in Toronto with flat-panel cabinets, white cabinets, an alcove shower, a one-piece toilet, blue tiles, a console sink, onyx worktops, white floors, white worktops, an enclosed toilet, a single sink, a built in vanity unit, a drop ceiling and panelled walls.
Small modern shower room bathroom in Toronto with flat-panel cabinets, white cabinets, an alcove shower, a one-piece toilet, blue tiles, a console sink, onyx worktops, white floors, white worktops, an enclosed toilet, a single sink, a built in vanity unit, a drop ceiling and panelled walls.
Bathroom with an Enclosed Toilet and a Drop Ceiling Ideas and Designs
1

 Shelves and shelving units, like ladder shelves, will give you extra space without taking up too much floor space. Also look for wire, wicker or fabric baskets, large and small, to store items under or next to the sink, or even on the wall.
Shelves and shelving units, like ladder shelves, will give you extra space without taking up too much floor space. Also look for wire, wicker or fabric baskets, large and small, to store items under or next to the sink, or even on the wall.  The sink, the mirror, shower and/or bath are the places where you might want the clearest and strongest light. You can use these if you want it to be bright and clear. Otherwise, you might want to look at some soft, ambient lighting in the form of chandeliers, short pendants or wall lamps. You could use accent lighting around your bath in the form to create a tranquil, spa feel, as well.
The sink, the mirror, shower and/or bath are the places where you might want the clearest and strongest light. You can use these if you want it to be bright and clear. Otherwise, you might want to look at some soft, ambient lighting in the form of chandeliers, short pendants or wall lamps. You could use accent lighting around your bath in the form to create a tranquil, spa feel, as well. 