Bathroom with an Enclosed Toilet and All Types of Ceiling Ideas and Designs
Refine by:
Budget
Sort by:Popular Today
121 - 140 of 2,697 photos
Item 1 of 3
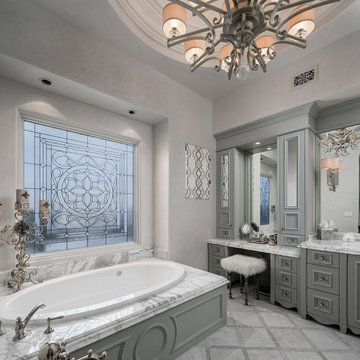
We love this master bathroom's marble countertops and marble tub surround, the stained glass window, and the custom grey bathroom vanity!
Inspiration for an expansive rustic ensuite bathroom in Phoenix with recessed-panel cabinets, grey cabinets, a built-in bath, an alcove shower, a one-piece toilet, grey walls, marble flooring, a vessel sink, marble worktops, multi-coloured floors, a hinged door, multi-coloured worktops, an enclosed toilet, double sinks, a built in vanity unit, a drop ceiling and panelled walls.
Inspiration for an expansive rustic ensuite bathroom in Phoenix with recessed-panel cabinets, grey cabinets, a built-in bath, an alcove shower, a one-piece toilet, grey walls, marble flooring, a vessel sink, marble worktops, multi-coloured floors, a hinged door, multi-coloured worktops, an enclosed toilet, double sinks, a built in vanity unit, a drop ceiling and panelled walls.
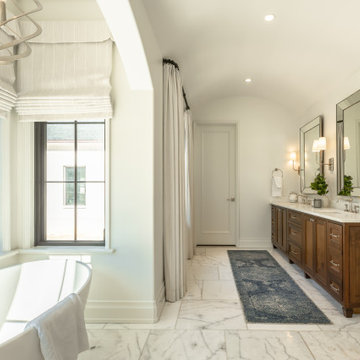
Master Bath Vanity
Inspiration for a large traditional ensuite bathroom in Other with beaded cabinets, medium wood cabinets, a freestanding bath, a corner shower, a one-piece toilet, white tiles, marble tiles, white walls, marble flooring, a submerged sink, marble worktops, white floors, a hinged door, white worktops, an enclosed toilet, double sinks, a built in vanity unit and a vaulted ceiling.
Inspiration for a large traditional ensuite bathroom in Other with beaded cabinets, medium wood cabinets, a freestanding bath, a corner shower, a one-piece toilet, white tiles, marble tiles, white walls, marble flooring, a submerged sink, marble worktops, white floors, a hinged door, white worktops, an enclosed toilet, double sinks, a built in vanity unit and a vaulted ceiling.

Wet Rooms Perth, Perth Wet Room Renovations, Mount Claremont Bathroom Renovations, Marble Fish Scale Feature Wall, Arch Mirrors, Wall Hung Hamptons Vanity

Large classic ensuite bathroom in Boston with recessed-panel cabinets, distressed cabinets, a freestanding bath, a double shower, a one-piece toilet, multi-coloured tiles, marble tiles, multi-coloured walls, marble flooring, a submerged sink, quartz worktops, multi-coloured floors, a hinged door, multi-coloured worktops, an enclosed toilet, double sinks, a built in vanity unit, a vaulted ceiling and wallpapered walls.

This luxurious, spa inspired guest bathroom is expansive. Including custom built Brazilian cherry cabinetry topped with gorgeous grey granite, double sinks, vanity, a fabulous steam shower, separate water closet with Kohler toilet and bidet, and large linen closet.

Shared Bathroom Finish
Small modern shower room bathroom in Toronto with flat-panel cabinets, white cabinets, an alcove shower, a one-piece toilet, blue tiles, a console sink, onyx worktops, white floors, white worktops, an enclosed toilet, a single sink, a built in vanity unit, a drop ceiling and panelled walls.
Small modern shower room bathroom in Toronto with flat-panel cabinets, white cabinets, an alcove shower, a one-piece toilet, blue tiles, a console sink, onyx worktops, white floors, white worktops, an enclosed toilet, a single sink, a built in vanity unit, a drop ceiling and panelled walls.
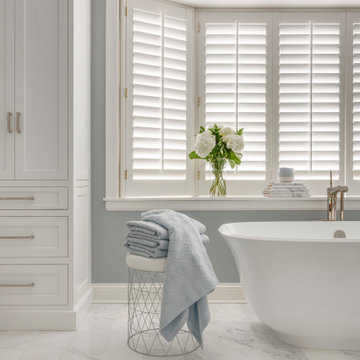
These homeowners wanted to update their 1990’s bathroom with a statement tub to retreat and relax.
The primary bathroom was outdated and needed a facelift. The homeowner’s wanted to elevate all the finishes and fixtures to create a luxurious feeling space.
From the expanded vanity with wall sconces on each side of the gracefully curved mirrors to the plumbing fixtures that are minimalistic in style with their fluid lines, this bathroom is one you want to spend time in.
Adding a sculptural free-standing tub with soft curves and elegant proportions further elevated the design of the bathroom.
Heated floors make the space feel elevated, warm, and cozy.
White Carrara tile is used throughout the bathroom in different tile size and organic shapes to add interest. A tray ceiling with crown moulding and a stunning chandelier with crystal beads illuminates the room and adds sparkle to the space.
Natural materials, colors and textures make this a Master Bathroom that you would want to spend time in.

Vaulted bath with lots of light.
Large eclectic ensuite bathroom in Indianapolis with beaded cabinets, white cabinets, a freestanding bath, an alcove shower, a bidet, white tiles, porcelain tiles, yellow walls, marble flooring, a submerged sink, marble worktops, grey floors, a hinged door, grey worktops, an enclosed toilet, double sinks, a built in vanity unit and a vaulted ceiling.
Large eclectic ensuite bathroom in Indianapolis with beaded cabinets, white cabinets, a freestanding bath, an alcove shower, a bidet, white tiles, porcelain tiles, yellow walls, marble flooring, a submerged sink, marble worktops, grey floors, a hinged door, grey worktops, an enclosed toilet, double sinks, a built in vanity unit and a vaulted ceiling.

Inspiration for a medium sized farmhouse grey and teal bathroom in Chicago with black cabinets, blue tiles, metro tiles, quartz worktops, multi-coloured worktops, a single sink, a freestanding vanity unit, an alcove bath, a shower/bath combination, a two-piece toilet, white walls, ceramic flooring, an integrated sink, multi-coloured floors, a shower curtain, an enclosed toilet, recessed-panel cabinets, a wallpapered ceiling and wallpapered walls.

This master bath vanity provides ample space. A herringbone pattern tile wall is added behind the floating mirrors. The deep blue resonates with the gold trim and hardware.

Photo of a medium sized retro ensuite bathroom in Los Angeles with medium wood cabinets, a built-in bath, an alcove shower, a two-piece toilet, grey tiles, white walls, concrete flooring, a submerged sink, marble worktops, multi-coloured floors, a hinged door, multi-coloured worktops, an enclosed toilet, double sinks, a freestanding vanity unit and exposed beams.

This small narrow watercloset needed something to make it memorable. The Scalamandre baed wallcovering for just the back wall behind the toilet and runs up and around the ceiling gives the clients a smile each time it is used.

THE SETUP
Upon moving to Glen Ellyn, the homeowners were eager to infuse their new residence with a style that resonated with their modern aesthetic sensibilities. The primary bathroom, while spacious and structurally impressive with its dramatic high ceilings, presented a dated, overly traditional appearance that clashed with their vision.
Design objectives:
Transform the space into a serene, modern spa-like sanctuary.
Integrate a palette of deep, earthy tones to create a rich, enveloping ambiance.
Employ a blend of organic and natural textures to foster a connection with nature.
THE REMODEL
Design challenges:
Take full advantage of the vaulted ceiling
Source unique marble that is more grounding than fanciful
Design minimal, modern cabinetry with a natural, organic finish
Offer a unique lighting plan to create a sexy, Zen vibe
Design solutions:
To highlight the vaulted ceiling, we extended the shower tile to the ceiling and added a skylight to bathe the area in natural light.
Sourced unique marble with raw, chiseled edges that provide a tactile, earthy element.
Our custom-designed cabinetry in a minimal, modern style features a natural finish, complementing the organic theme.
A truly creative layered lighting strategy dials in the perfect Zen-like atmosphere. The wavy protruding wall tile lights triggered our inspiration but came with an unintended harsh direct-light effect so we sourced a solution: bespoke diffusers measured and cut for the top and bottom of each tile light gap.
THE RENEWED SPACE
The homeowners dreamed of a tranquil, luxurious retreat that embraced natural materials and a captivating color scheme. Our collaborative effort brought this vision to life, creating a bathroom that not only meets the clients’ functional needs but also serves as a daily sanctuary. The carefully chosen materials and lighting design enable the space to shift its character with the changing light of day.
“Trust the process and it will all come together,” the home owners shared. “Sometimes we just stand here and think, ‘Wow, this is lovely!'”
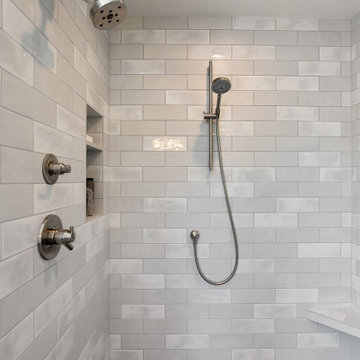
Inspiration for a large classic ensuite bathroom in Portland with shaker cabinets, medium wood cabinets, a freestanding bath, a built-in shower, grey tiles, porcelain tiles, grey walls, porcelain flooring, a submerged sink, engineered stone worktops, grey floors, a hinged door, white worktops, an enclosed toilet, double sinks, a built in vanity unit and a vaulted ceiling.

A wooden cabinet for a powder bathroom with a minimalist wall mirror.
This is an example of a small contemporary shower room bathroom in Seattle with flat-panel cabinets, medium wood cabinets, a one-piece toilet, white tiles, white walls, ceramic flooring, marble worktops, brown floors, white worktops, an enclosed toilet, a single sink, a floating vanity unit, a coffered ceiling and a submerged sink.
This is an example of a small contemporary shower room bathroom in Seattle with flat-panel cabinets, medium wood cabinets, a one-piece toilet, white tiles, white walls, ceramic flooring, marble worktops, brown floors, white worktops, an enclosed toilet, a single sink, a floating vanity unit, a coffered ceiling and a submerged sink.

This was a complete transformation of a outdated primary bedroom, bathroom and closet space. Some layout changes with new beautiful materials top to bottom. See before pictures! From carpet in the bathroom to heated tile floors. From an unused bath to a large walk in shower. From a smaller wood vanity to a large grey wrap around vanity with 3x the storage. From dated carpet in the bedroom to oak flooring. From one master closet to 2! Amazing clients to work with!

This is an example of a large midcentury ensuite bathroom in Other with brown cabinets, a corner shower, a one-piece toilet, metro tiles, white walls, a built-in sink, engineered stone worktops, black floors, a hinged door, white worktops, an enclosed toilet, double sinks, a floating vanity unit and a vaulted ceiling.
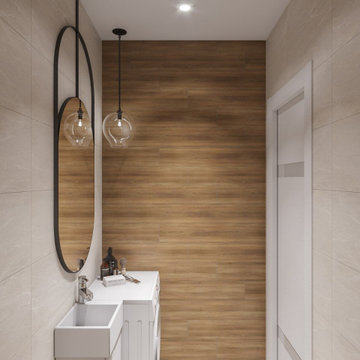
Ванная комната не отличается от общей концепции дизайна: светлая, уютная и присутствие древесной отделки. Изначально, заказчик предложил вариант голубой плитки, как цветовая гамма в спальне. Ему было предложено два варианта: по его пожеланию и по идее дизайнера, которая включает в себя общий стиль интерьера. Заказчик предпочёл вариант дизайнера, что ещё раз подтвердило её опыт и умение понимать клиента.
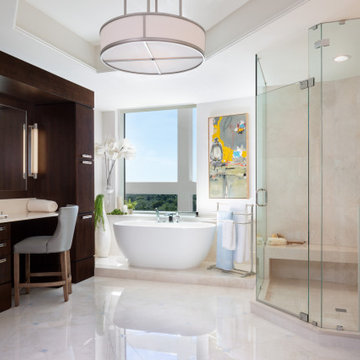
Photo of a large modern ensuite bathroom with flat-panel cabinets, dark wood cabinets, a freestanding bath, a corner shower, a one-piece toilet, marble flooring, a submerged sink, engineered stone worktops, a hinged door, an enclosed toilet, double sinks, a built in vanity unit and a drop ceiling.
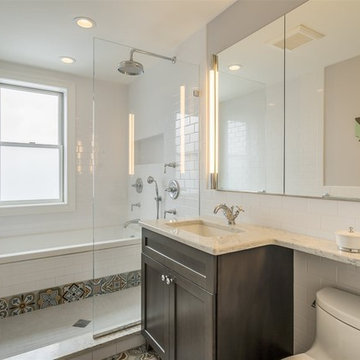
973-857-1561
LM Interior Design
LM Masiello, CKBD, CAPS
lm@lminteriordesignllc.com
https://www.lminteriordesignllc.com/
Bathroom with an Enclosed Toilet and All Types of Ceiling Ideas and Designs
7

 Shelves and shelving units, like ladder shelves, will give you extra space without taking up too much floor space. Also look for wire, wicker or fabric baskets, large and small, to store items under or next to the sink, or even on the wall.
Shelves and shelving units, like ladder shelves, will give you extra space without taking up too much floor space. Also look for wire, wicker or fabric baskets, large and small, to store items under or next to the sink, or even on the wall.  The sink, the mirror, shower and/or bath are the places where you might want the clearest and strongest light. You can use these if you want it to be bright and clear. Otherwise, you might want to look at some soft, ambient lighting in the form of chandeliers, short pendants or wall lamps. You could use accent lighting around your bath in the form to create a tranquil, spa feel, as well.
The sink, the mirror, shower and/or bath are the places where you might want the clearest and strongest light. You can use these if you want it to be bright and clear. Otherwise, you might want to look at some soft, ambient lighting in the form of chandeliers, short pendants or wall lamps. You could use accent lighting around your bath in the form to create a tranquil, spa feel, as well. 