Bathroom with an Integrated Sink and a Built-In Sink Ideas and Designs
Refine by:
Budget
Sort by:Popular Today
161 - 180 of 120,488 photos
Item 1 of 3
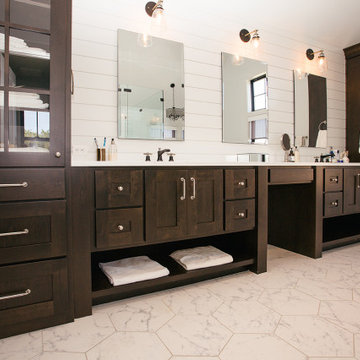
Stained bathroom vanity, linens, and shiplap wall.
Design ideas for a small rural family bathroom in Portland with shaker cabinets, brown cabinets, engineered stone worktops, brown worktops, a built in vanity unit, white tiles, white walls, a built-in sink, white floors and double sinks.
Design ideas for a small rural family bathroom in Portland with shaker cabinets, brown cabinets, engineered stone worktops, brown worktops, a built in vanity unit, white tiles, white walls, a built-in sink, white floors and double sinks.
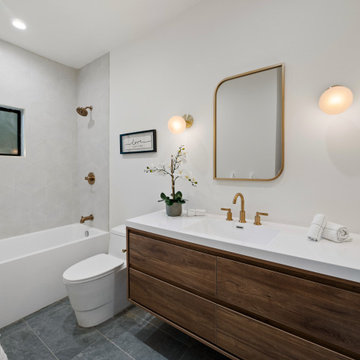
2020 ARY Construction signature complete home remodel in contemporary style
Photo of a contemporary bathroom in Los Angeles with flat-panel cabinets, dark wood cabinets, an alcove bath, a shower/bath combination, grey tiles, white walls, an integrated sink, grey floors, white worktops, a single sink and a floating vanity unit.
Photo of a contemporary bathroom in Los Angeles with flat-panel cabinets, dark wood cabinets, an alcove bath, a shower/bath combination, grey tiles, white walls, an integrated sink, grey floors, white worktops, a single sink and a floating vanity unit.
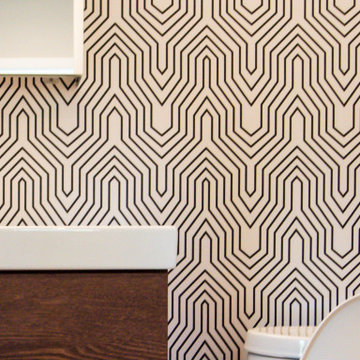
this cozy powder room received a modern makeover with clean cabinets & fixtures in front of a geometric wallpaper backdrop
This is an example of a small retro shower room bathroom in Chicago with flat-panel cabinets, dark wood cabinets, a two-piece toilet, multi-coloured walls, porcelain flooring, an integrated sink, solid surface worktops, grey floors, white worktops, a single sink, a floating vanity unit and wallpapered walls.
This is an example of a small retro shower room bathroom in Chicago with flat-panel cabinets, dark wood cabinets, a two-piece toilet, multi-coloured walls, porcelain flooring, an integrated sink, solid surface worktops, grey floors, white worktops, a single sink, a floating vanity unit and wallpapered walls.
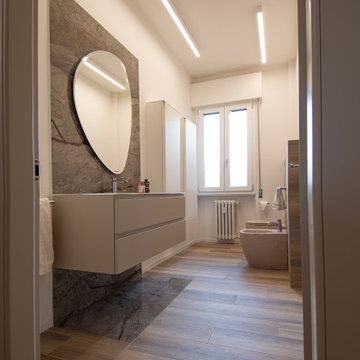
Un bagno senza vasca nè doccia ma con un grande mobile lavabo molto capiente e minimale con vasca integrata in cristallo retroverniciato. Il rivestimento parietale dietro il lavabo diventa pavimento: un effetto marmo lucido abbinato all'effetto legno del pavimento. colori caldi, neutri per un bagno semplice ma mai socntato.
Sanitari colorati NIC, mobili bagno ARBI

This is an example of a small scandi ensuite bathroom in Tampa with flat-panel cabinets, brown cabinets, an alcove bath, an alcove shower, white tiles, metro tiles, white walls, ceramic flooring, an integrated sink, engineered stone worktops, black floors, a shower curtain, white worktops, a single sink and a freestanding vanity unit.

Design ideas for a large coastal ensuite bathroom in Minneapolis with shaker cabinets, black cabinets, a freestanding bath, a shower/bath combination, a two-piece toilet, white tiles, metro tiles, grey walls, porcelain flooring, a built-in sink, engineered stone worktops, white floors, grey worktops, a shower bench, double sinks, a built in vanity unit and wallpapered walls.

Design ideas for an expansive contemporary ensuite bathroom in Houston with a freestanding bath, grey tiles, marble tiles, pink walls, ceramic flooring, a built-in sink and white floors.
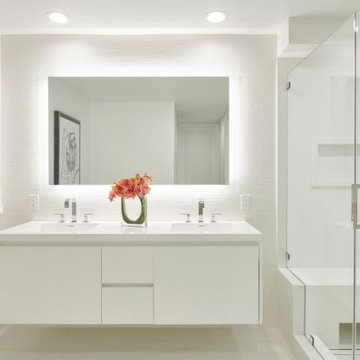
Inspiration for a contemporary ensuite bathroom in Los Angeles with flat-panel cabinets, white cabinets, an alcove shower, white tiles, porcelain tiles, white walls, porcelain flooring, an integrated sink, solid surface worktops, white floors, a hinged door, white worktops, a shower bench, double sinks and a floating vanity unit.

The master bath was completely transformed into a modern, bright and hip space with an large luxurious shower.
Retro bathroom in San Francisco with flat-panel cabinets, medium wood cabinets, a walk-in shower, white tiles, ceramic tiles, ceramic flooring, an integrated sink, granite worktops, white floors, a hinged door, white worktops, a single sink and a floating vanity unit.
Retro bathroom in San Francisco with flat-panel cabinets, medium wood cabinets, a walk-in shower, white tiles, ceramic tiles, ceramic flooring, an integrated sink, granite worktops, white floors, a hinged door, white worktops, a single sink and a floating vanity unit.

This project is a good example of what can be done with a little refresh. Sometimes parts of your space work well and parts don’t, so a full gut and replace might not make sense. That was the case here.
After living with it for a decade or so realized they would really prefer two sinks in the vanity. Since there were two windows in the bathroom, we decided to eliminate the window to the left of the current vanity and replace with it with a longer run of cabinets.
The other window is to the right of the vanity let’s in beautiful morning light. The window we removed was a northern exposure and its location under an eave didn’t allow for much light, so it was the perfect solution!
In addition to the new vanity, we also changed out the countertop, added new mirrors and lighting, and changed out the tile floor to a larger hex with fewer grout lines. This adds a brighter more modern look while still maintaining the vintage feel of the room.
The shower was in great shape, so we left that as is except for swapping out the shower floor tile to match the main floor and adding a more updated decorative mosaic tile. We added a new toilet and for a bit of luxury a heated towel bar.
Designed by: Susan Klimala, CKD, CBD
Photography by: LOMA Studios
For more information on kitchen and bath design ideas go to: www.kitchenstudio-ge.com
Project Year: 2020

This is an example of a small contemporary ensuite bathroom in London with flat-panel cabinets, brown cabinets, a submerged bath, a walk-in shower, a one-piece toilet, green tiles, porcelain tiles, white walls, porcelain flooring, a built-in sink, green floors, an open shower, white worktops, double sinks and a floating vanity unit.

Bagno in gres con contrasti cromatici
Inspiration for a medium sized contemporary shower room bathroom in Milan with a built-in shower, porcelain tiles, an open shower, flat-panel cabinets, brown cabinets, a two-piece toilet, a built-in sink, wooden worktops, a single sink, a floating vanity unit, multi-coloured tiles, porcelain flooring, a wall niche and a drop ceiling.
Inspiration for a medium sized contemporary shower room bathroom in Milan with a built-in shower, porcelain tiles, an open shower, flat-panel cabinets, brown cabinets, a two-piece toilet, a built-in sink, wooden worktops, a single sink, a floating vanity unit, multi-coloured tiles, porcelain flooring, a wall niche and a drop ceiling.
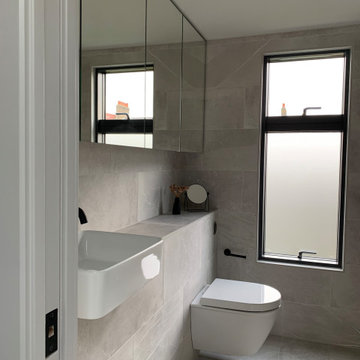
Design ideas for a small modern shower room bathroom in London with glass-front cabinets, a walk-in shower, a wall mounted toilet, grey tiles, porcelain tiles, grey walls, porcelain flooring, a built-in sink, tiled worktops, grey floors, an open shower, grey worktops, a single sink and a built in vanity unit.
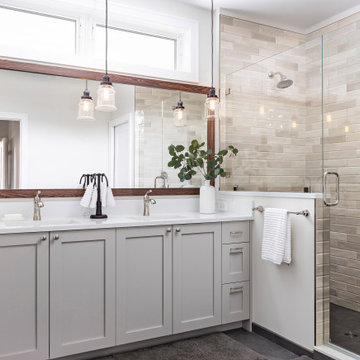
Large traditional ensuite bathroom in Detroit with beige tiles, white worktops, double sinks, a built in vanity unit, shaker cabinets, grey cabinets, an alcove shower, white walls, an integrated sink, grey floors and a hinged door.

Photo of a bathroom in Wichita with raised-panel cabinets, medium wood cabinets, multi-coloured tiles, beige walls, terracotta flooring, a built-in sink, red floors, white worktops, a single sink and a built in vanity unit.

The floating vanity was custom crafted of walnut, and supports a cast concrete sink and chrome faucet. Behind it, the ship lap wall is painted in black and features a round led lit mirror. The bluestone floor adds another layer of texture and a beautiful blue gray tone to the room.

Photo of a medium sized contemporary ensuite bathroom in San Francisco with flat-panel cabinets, light wood cabinets, a freestanding bath, a corner shower, a one-piece toilet, black and white tiles, ceramic tiles, white walls, porcelain flooring, a built-in sink, engineered stone worktops, black floors, a hinged door, white worktops, a wall niche, double sinks, a built in vanity unit and a vaulted ceiling.
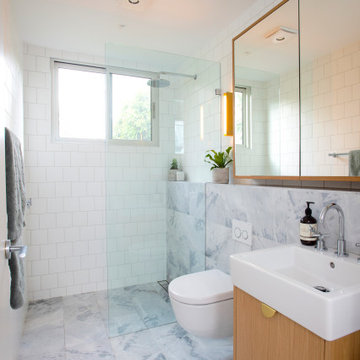
Design ideas for a contemporary shower room bathroom in Sydney with flat-panel cabinets, medium wood cabinets, a built-in shower, a wall mounted toilet, an integrated sink, grey floors, an open shower, a single sink and a floating vanity unit.

This is an example of a small nautical bathroom in Houston with recessed-panel cabinets, white cabinets, a freestanding bath, a one-piece toilet, white tiles, white walls, ceramic flooring, a built-in sink, grey floors, a hinged door, grey worktops, double sinks and a built in vanity unit.

Inspiration for a small contemporary shower room bathroom in San Francisco with open cabinets, white cabinets, an alcove shower, a wall mounted toilet, grey tiles, an integrated sink, grey floors, a sliding door, white worktops, a single sink and a floating vanity unit.
Bathroom with an Integrated Sink and a Built-In Sink Ideas and Designs
9

 Shelves and shelving units, like ladder shelves, will give you extra space without taking up too much floor space. Also look for wire, wicker or fabric baskets, large and small, to store items under or next to the sink, or even on the wall.
Shelves and shelving units, like ladder shelves, will give you extra space without taking up too much floor space. Also look for wire, wicker or fabric baskets, large and small, to store items under or next to the sink, or even on the wall.  The sink, the mirror, shower and/or bath are the places where you might want the clearest and strongest light. You can use these if you want it to be bright and clear. Otherwise, you might want to look at some soft, ambient lighting in the form of chandeliers, short pendants or wall lamps. You could use accent lighting around your bath in the form to create a tranquil, spa feel, as well.
The sink, the mirror, shower and/or bath are the places where you might want the clearest and strongest light. You can use these if you want it to be bright and clear. Otherwise, you might want to look at some soft, ambient lighting in the form of chandeliers, short pendants or wall lamps. You could use accent lighting around your bath in the form to create a tranquil, spa feel, as well. 