Bathroom with an Integrated Sink and a Freestanding Vanity Unit Ideas and Designs
Refine by:
Budget
Sort by:Popular Today
121 - 140 of 3,072 photos
Item 1 of 3
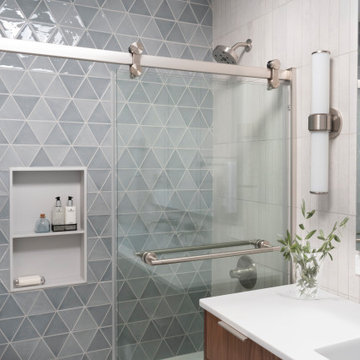
Custom mid-century modern family bath combines modern touches with timeless style.
Small midcentury ensuite bathroom in Chicago with flat-panel cabinets, medium wood cabinets, white tiles, porcelain tiles, white walls, an integrated sink, solid surface worktops, a sliding door, white worktops, double sinks, a freestanding vanity unit, an alcove bath and a shower/bath combination.
Small midcentury ensuite bathroom in Chicago with flat-panel cabinets, medium wood cabinets, white tiles, porcelain tiles, white walls, an integrated sink, solid surface worktops, a sliding door, white worktops, double sinks, a freestanding vanity unit, an alcove bath and a shower/bath combination.

Small modern shower room bathroom in Baltimore with open cabinets, a two-piece toilet, beige tiles, ceramic tiles, grey walls, vinyl flooring, an integrated sink, engineered stone worktops, brown floors, a sliding door, white worktops, a wall niche, a single sink and a freestanding vanity unit.
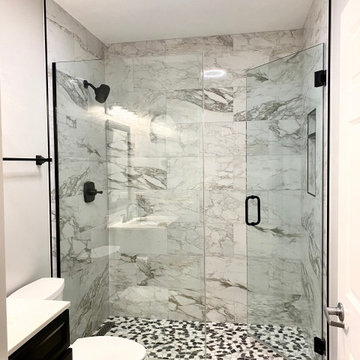
Design ideas for a medium sized modern shower room bathroom in Chicago with an alcove shower, a one-piece toilet, multi-coloured tiles, marble tiles, multi-coloured walls, porcelain flooring, an integrated sink, granite worktops, grey floors, a hinged door, white worktops, a single sink, a freestanding vanity unit and white cabinets.
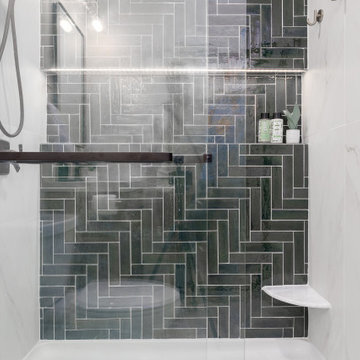
This master ensuite needed a little face-lifting. We helped take the original bathroom design and turn it into a warm but transitional design with pops of green and white.
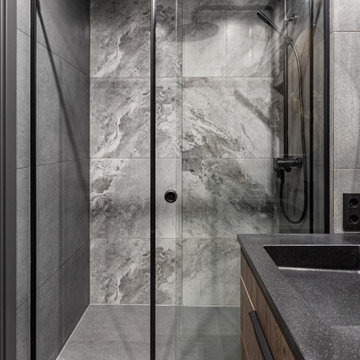
Design ideas for a medium sized contemporary wet room bathroom in Saint Petersburg with flat-panel cabinets, brown cabinets, a wall mounted toilet, grey tiles, porcelain tiles, grey walls, porcelain flooring, an integrated sink, solid surface worktops, grey floors, a sliding door, black worktops, a wall niche, a single sink and a freestanding vanity unit.
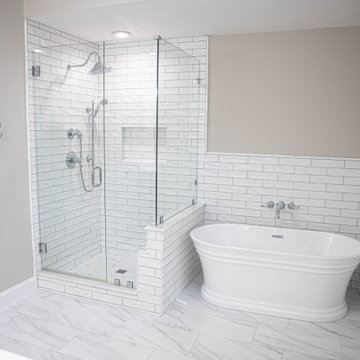
A outdated 1990's bathroom get a fresh but traditional update. A free standing tub replaces the garden tub. A spacious custom subway tile shower was also added. All new grey double vanity and all new fixtures.

Bathroom with feature wall of glass tile
This is an example of a small beach style shower room bathroom in New York with recessed-panel cabinets, grey cabinets, blue tiles, glass tiles, purple walls, ceramic flooring, an integrated sink, engineered stone worktops, multi-coloured floors, white worktops, a feature wall, a single sink and a freestanding vanity unit.
This is an example of a small beach style shower room bathroom in New York with recessed-panel cabinets, grey cabinets, blue tiles, glass tiles, purple walls, ceramic flooring, an integrated sink, engineered stone worktops, multi-coloured floors, white worktops, a feature wall, a single sink and a freestanding vanity unit.
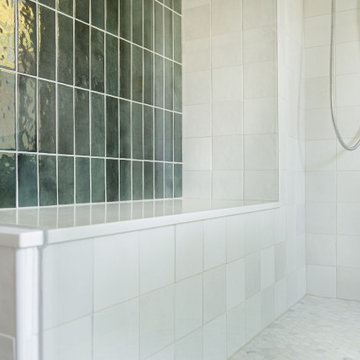
Inspiration for a large traditional ensuite bathroom in Baltimore with recessed-panel cabinets, brown cabinets, a freestanding bath, a corner shower, a two-piece toilet, green tiles, ceramic tiles, white walls, ceramic flooring, an integrated sink, marble worktops, grey floors, a hinged door, white worktops, a shower bench, double sinks and a freestanding vanity unit.
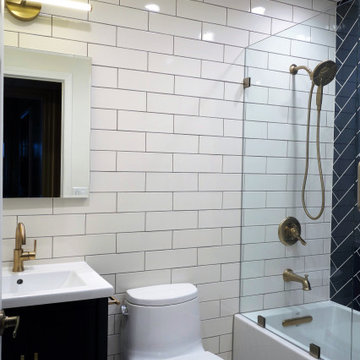
Designed-build by Kitchen Inspiration
Mid-Century Modern Bathroom with blue herringbone & white subway tiles.
Small midcentury shower room bathroom in San Francisco with recessed-panel cabinets, blue cabinets, an alcove bath, a shower/bath combination, a one-piece toilet, blue tiles, ceramic tiles, white walls, porcelain flooring, an integrated sink, solid surface worktops, grey floors, a hinged door, white worktops, a single sink and a freestanding vanity unit.
Small midcentury shower room bathroom in San Francisco with recessed-panel cabinets, blue cabinets, an alcove bath, a shower/bath combination, a one-piece toilet, blue tiles, ceramic tiles, white walls, porcelain flooring, an integrated sink, solid surface worktops, grey floors, a hinged door, white worktops, a single sink and a freestanding vanity unit.

Inspiration for a medium sized farmhouse ensuite bathroom in Portland with shaker cabinets, medium wood cabinets, a freestanding bath, a corner shower, a two-piece toilet, yellow walls, mosaic tile flooring, an integrated sink, quartz worktops, grey floors, a sliding door, white worktops, an enclosed toilet, double sinks and a freestanding vanity unit.
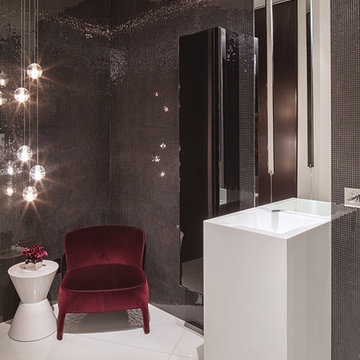
Laurel Way Beverly Hills modern home luxury bathroom powder room design. Photo by Art Gray Photography.
This is an example of a large contemporary grey and white shower room bathroom in Los Angeles with white cabinets, grey tiles, grey walls, an integrated sink, white floors, white worktops, a feature wall, a single sink, a freestanding vanity unit and a drop ceiling.
This is an example of a large contemporary grey and white shower room bathroom in Los Angeles with white cabinets, grey tiles, grey walls, an integrated sink, white floors, white worktops, a feature wall, a single sink, a freestanding vanity unit and a drop ceiling.

This bathroom needed some major updating and style. My goal was to bring in better storage solutions while also highlighting the architecture of this quirky space. By removing the wall that divided the entry from the tub and flipping the entry door to open the other direction the space appears twice as large and created a much better flow. This layout change also allowed for a larger vanity

After remodeling their Kitchen last year, we were honored by a request to remodel this cute and tiny little.
guest bathroom.
Wood looking tile gave the natural serenity of a spa and dark floor tile finished the look with a mid-century modern / Asian touch.
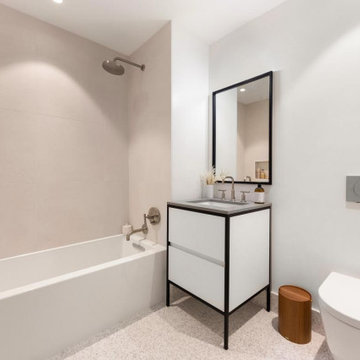
Custom-made bathroom vanity with black metallic frame and 2 white drawers with soft-close system.
This is an example of a medium sized contemporary shower room bathroom in New York with freestanding cabinets, white cabinets, a hot tub, a shower/bath combination, a one-piece toilet, white walls, ceramic flooring, an integrated sink, marble worktops, an open shower, grey worktops, an enclosed toilet, a single sink, a freestanding vanity unit, beige tiles and beige floors.
This is an example of a medium sized contemporary shower room bathroom in New York with freestanding cabinets, white cabinets, a hot tub, a shower/bath combination, a one-piece toilet, white walls, ceramic flooring, an integrated sink, marble worktops, an open shower, grey worktops, an enclosed toilet, a single sink, a freestanding vanity unit, beige tiles and beige floors.
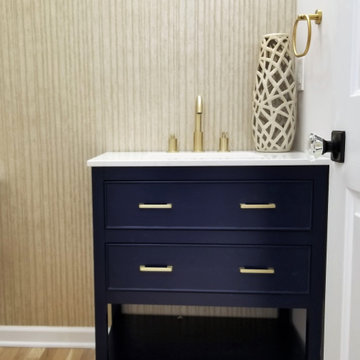
We renovated this bathroom by replacing all the fixtures, the vanity and installing new golden oak hardwood
This is an example of a small traditional shower room bathroom in New York with recessed-panel cabinets, blue cabinets, beige tiles, grey walls, light hardwood flooring, an integrated sink, solid surface worktops, beige floors, white worktops, an enclosed toilet, a single sink and a freestanding vanity unit.
This is an example of a small traditional shower room bathroom in New York with recessed-panel cabinets, blue cabinets, beige tiles, grey walls, light hardwood flooring, an integrated sink, solid surface worktops, beige floors, white worktops, an enclosed toilet, a single sink and a freestanding vanity unit.
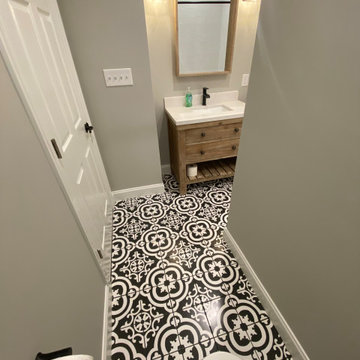
Your eye is immediately drawn to the intricate design on the mid-size tile flooring. The light gray walls help to keep the space uniform and not take away from the amazing design of the flooring. The wooden vanity holds a single integrated sink with a striking white countertop and black faucet. Above the vanity is a mirror with a wooden frame to match the vanity and custom light fixtures on either side. The one-piece toilet is tucked away in the corner between the shower and the door to enter the room

Inspiration for a medium sized farmhouse grey and teal bathroom in Chicago with black cabinets, blue tiles, metro tiles, quartz worktops, multi-coloured worktops, a single sink, a freestanding vanity unit, an alcove bath, a shower/bath combination, a two-piece toilet, white walls, ceramic flooring, an integrated sink, multi-coloured floors, a shower curtain, an enclosed toilet, recessed-panel cabinets, a wallpapered ceiling and wallpapered walls.
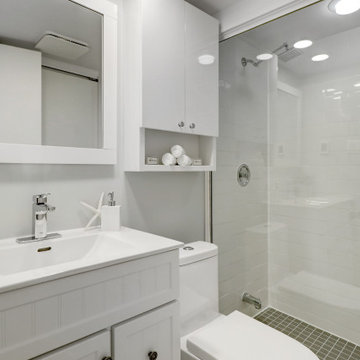
We had a lot of fun staging this beautiful condo. What made it fun was the area of Old Montreal as well as working on a project where the master bedroom is open to the lower level.
When staging a condo with an open concept, we try to make sure the colours in the rooms work with each other because when the photos are taken, furniture from the different rooms will be seen at the same time.
If you are planning on selling your home, give us a call. We will help you prepare your home so it looks great when it hits the market.
Call Joanne Vroom 514-222-5553 to book a consult.

The LED mirror has a stylish appearance, functional illumination and energy efficiency.
The clean simple lines of the open vanity has easily accessible storage.
The solid surface top is seamless with a fully integrated sink.
The 12 x 18 wall tile creates a subtle tactile geometry and a contrast to the color, texture and pattern of the black 4 x 8 accent tile, both in harmony with the matte floor tile.

This master en-suite is accessed via a few steps from the bedroom, so the perspective on the space was a tricky one when it came to design. With lots of natural light, the brief was to keep the space fresh and clean, but also relaxing and sumptuous. Previously, the space was fragmented and was in need of a cohesive design. By placing the shower in the eaves at one end and the bath at the other, it gave a sense of balance and flow to the space. This is truly a beautiful space that feels calm and collected when you walk in – the perfect antidote to the hustle and bustle of modern life.
Bathroom with an Integrated Sink and a Freestanding Vanity Unit Ideas and Designs
7

 Shelves and shelving units, like ladder shelves, will give you extra space without taking up too much floor space. Also look for wire, wicker or fabric baskets, large and small, to store items under or next to the sink, or even on the wall.
Shelves and shelving units, like ladder shelves, will give you extra space without taking up too much floor space. Also look for wire, wicker or fabric baskets, large and small, to store items under or next to the sink, or even on the wall.  The sink, the mirror, shower and/or bath are the places where you might want the clearest and strongest light. You can use these if you want it to be bright and clear. Otherwise, you might want to look at some soft, ambient lighting in the form of chandeliers, short pendants or wall lamps. You could use accent lighting around your bath in the form to create a tranquil, spa feel, as well.
The sink, the mirror, shower and/or bath are the places where you might want the clearest and strongest light. You can use these if you want it to be bright and clear. Otherwise, you might want to look at some soft, ambient lighting in the form of chandeliers, short pendants or wall lamps. You could use accent lighting around your bath in the form to create a tranquil, spa feel, as well. 