Bathroom with an Integrated Sink and a Laundry Area Ideas and Designs
Refine by:
Budget
Sort by:Popular Today
1 - 20 of 328 photos
Item 1 of 3

Clawfoot Tub
Teak Twist Stool
Plants in Bathroom
Wood "look" Ceramic Tile on the walls
Inspiration for a small rustic ensuite wet room bathroom in DC Metro with shaker cabinets, blue cabinets, a claw-foot bath, a one-piece toilet, grey tiles, cement tiles, grey walls, concrete flooring, an integrated sink, engineered stone worktops, grey floors, white worktops, a laundry area, a single sink and a freestanding vanity unit.
Inspiration for a small rustic ensuite wet room bathroom in DC Metro with shaker cabinets, blue cabinets, a claw-foot bath, a one-piece toilet, grey tiles, cement tiles, grey walls, concrete flooring, an integrated sink, engineered stone worktops, grey floors, white worktops, a laundry area, a single sink and a freestanding vanity unit.

Ремонт студии
Small contemporary grey and white ensuite bathroom in Moscow with flat-panel cabinets, white cabinets, a corner bath, a shower/bath combination, white tiles, ceramic tiles, white walls, porcelain flooring, an integrated sink, solid surface worktops, grey floors, an open shower, white worktops, a laundry area, a single sink and a freestanding vanity unit.
Small contemporary grey and white ensuite bathroom in Moscow with flat-panel cabinets, white cabinets, a corner bath, a shower/bath combination, white tiles, ceramic tiles, white walls, porcelain flooring, an integrated sink, solid surface worktops, grey floors, an open shower, white worktops, a laundry area, a single sink and a freestanding vanity unit.
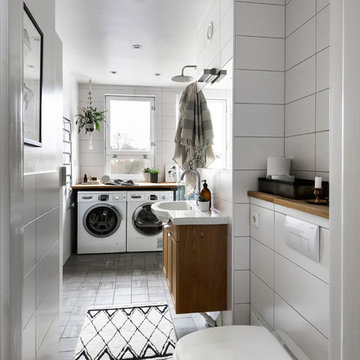
Contemporary bathroom in San Francisco with recessed-panel cabinets, medium wood cabinets, a wall mounted toilet, white tiles, white walls, an integrated sink, grey floors, an open shower and a laundry area.
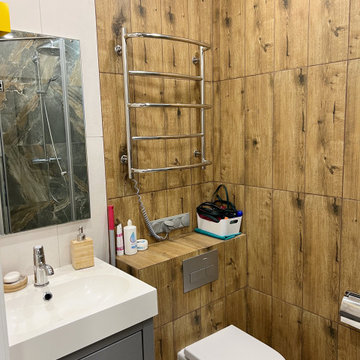
Photo of a small contemporary shower room bathroom in Saint Petersburg with flat-panel cabinets, grey cabinets, a corner shower, a wall mounted toilet, multi-coloured tiles, porcelain tiles, multi-coloured walls, porcelain flooring, an integrated sink, brown floors, a hinged door, white worktops, a laundry area, a single sink and a freestanding vanity unit.

Bagno con rivestimento in gres, in parte in colore blu avio in parte con texture 3d grigio perla. A fianco del lavandino un armadio su misura nasconde una lavanderia.

This is an example of a medium sized contemporary shower room bathroom in San Francisco with flat-panel cabinets, light wood cabinets, a wall mounted toilet, white tiles, glass tiles, white walls, travertine flooring, an integrated sink, solid surface worktops, a single sink, a floating vanity unit and a laundry area.

This bathroom needed some major updating and style. My goal was to bring in better storage solutions while also highlighting the architecture of this quirky space. By removing the wall that divided the entry from the tub and flipping the entry door to open the other direction the space appears twice as large and created a much better flow. This layout change also allowed for a larger vanity
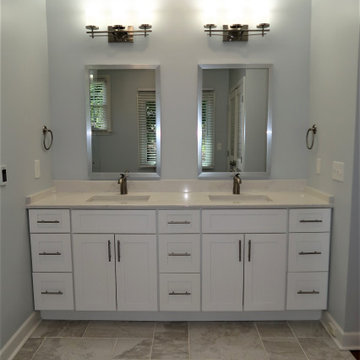
Now I don't have to share my sink
Medium sized modern ensuite bathroom in Other with shaker cabinets, white cabinets, a corner shower, grey walls, ceramic flooring, an integrated sink, quartz worktops, grey floors, a hinged door, beige worktops, a laundry area, double sinks and a built in vanity unit.
Medium sized modern ensuite bathroom in Other with shaker cabinets, white cabinets, a corner shower, grey walls, ceramic flooring, an integrated sink, quartz worktops, grey floors, a hinged door, beige worktops, a laundry area, double sinks and a built in vanity unit.
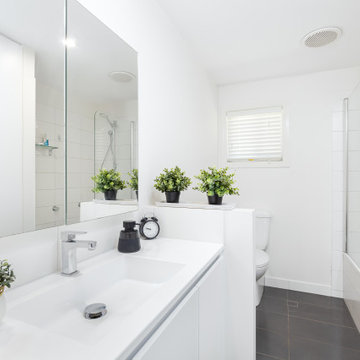
Inspiration for a modern ensuite bathroom in Brisbane with glass-front cabinets, white cabinets, a built-in bath, a shower/bath combination, a one-piece toilet, white tiles, ceramic tiles, white walls, ceramic flooring, an integrated sink, quartz worktops, grey floors, a hinged door, white worktops, a laundry area, a single sink and a built in vanity unit.
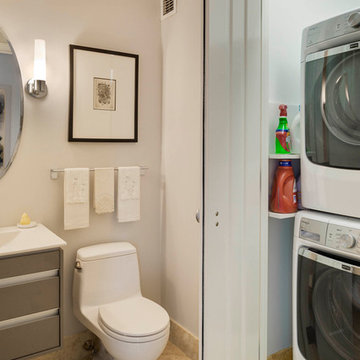
A compact space for the washer and dry is located in the bathroom.
Photo of a small contemporary bathroom in Boston with an integrated sink, flat-panel cabinets, white cabinets, engineered stone worktops, grey walls, light hardwood flooring and a laundry area.
Photo of a small contemporary bathroom in Boston with an integrated sink, flat-panel cabinets, white cabinets, engineered stone worktops, grey walls, light hardwood flooring and a laundry area.
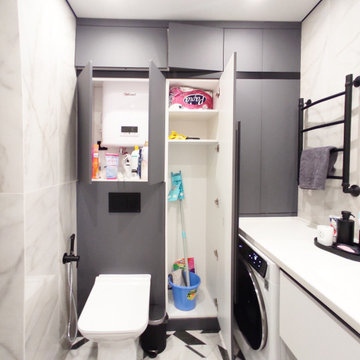
Small contemporary grey and white ensuite bathroom in Other with flat-panel cabinets, grey cabinets, a submerged bath, a wall mounted toilet, white tiles, marble tiles, white walls, porcelain flooring, an integrated sink, solid surface worktops, black floors, white worktops, a laundry area, a single sink and a floating vanity unit.

Luxurious bathroom with beautiful view.
Large world-inspired ensuite bathroom in Los Angeles with louvered cabinets, medium wood cabinets, a freestanding bath, an alcove shower, a wall mounted toilet, grey tiles, cement tiles, black walls, ceramic flooring, an integrated sink, engineered stone worktops, black floors, a hinged door, white worktops, a laundry area, a single sink and a floating vanity unit.
Large world-inspired ensuite bathroom in Los Angeles with louvered cabinets, medium wood cabinets, a freestanding bath, an alcove shower, a wall mounted toilet, grey tiles, cement tiles, black walls, ceramic flooring, an integrated sink, engineered stone worktops, black floors, a hinged door, white worktops, a laundry area, a single sink and a floating vanity unit.
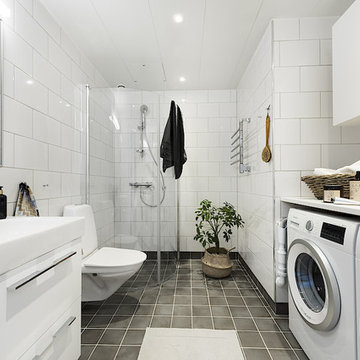
Photo of a scandi shower room bathroom in Other with flat-panel cabinets, white cabinets, a corner shower, a two-piece toilet, white tiles, an integrated sink, grey floors, a hinged door, white worktops and a laundry area.
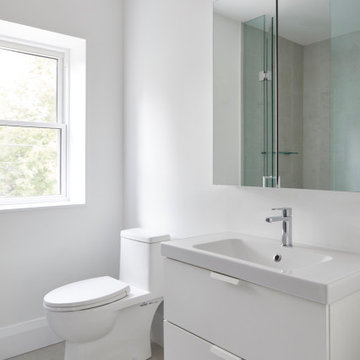
Medium sized traditional shower room bathroom in Toronto with flat-panel cabinets, white cabinets, an alcove shower, a one-piece toilet, grey tiles, porcelain tiles, white walls, porcelain flooring, an integrated sink, grey floors, a hinged door, white worktops, a laundry area, a single sink and a floating vanity unit.
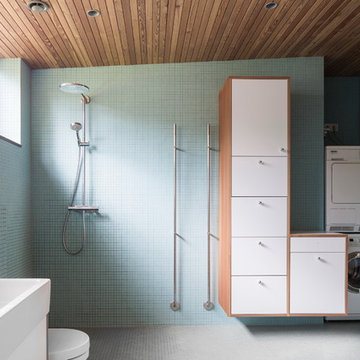
Medium sized scandi shower room bathroom in Malmo with flat-panel cabinets, white cabinets, a walk-in shower, blue tiles, grey tiles, an integrated sink, mosaic tiles, green walls, mosaic tile flooring, an open shower and a laundry area.
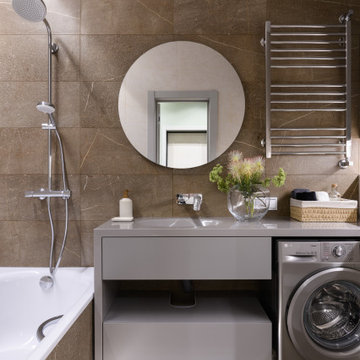
This is an example of a medium sized contemporary ensuite bathroom in Novosibirsk with flat-panel cabinets, grey cabinets, a submerged bath, a wall mounted toilet, brown tiles, ceramic tiles, brown walls, porcelain flooring, an integrated sink, solid surface worktops, brown floors, grey worktops, a laundry area, a single sink and a floating vanity unit.

The newly configured Primary bath features a corner shower with a glass door and side panel. The laundry features a Meile washer and condensing electric dry. We added a built-in ironing board with a custom walnut door and matching walnut table over the laundry. New plumbing fixtures feature a handheld shower and a rain head. We kept the original wall tile and added new tile in the shower. We love our client’s choice of the wall color as well.
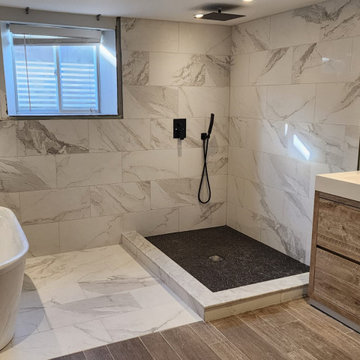
TC Contracting installed new bathroom in Georgetown Ontario. We removed old shower and tub set and installed new shower, new vanity, new bathtub, and new tiles on floors and walls. We also removed the kitchen flooring and installed new ceramic tiles in the kitchen!

Il bagno è impreziosito da elementi di design, come il calorifero bianco vicino alla porta di destra e le pregiate rubinetterie.
This is an example of a medium sized contemporary shower room bathroom in Rome with open cabinets, grey cabinets, an alcove shower, a wall mounted toilet, beige tiles, porcelain tiles, blue walls, porcelain flooring, an integrated sink, tiled worktops, grey floors, a hinged door, white worktops, a laundry area, a single sink, a floating vanity unit, a drop ceiling and wood walls.
This is an example of a medium sized contemporary shower room bathroom in Rome with open cabinets, grey cabinets, an alcove shower, a wall mounted toilet, beige tiles, porcelain tiles, blue walls, porcelain flooring, an integrated sink, tiled worktops, grey floors, a hinged door, white worktops, a laundry area, a single sink, a floating vanity unit, a drop ceiling and wood walls.
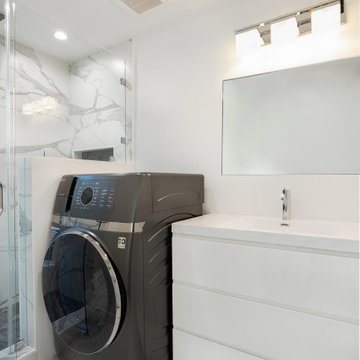
A classical garage conversion to an ADU (Guest unit). This 524sq. garage was a prime candidate for such a transformation due to the extra 100+sq. that is not common with most detached garage units.
This extra room allowed us to design the perfect layout of 1br+1.5bath.
The bathrooms were designed in the classical European layout of main bathroom to house the shower, the vanity and the laundry machines while a secondary smaller room houses the toilet and an additional small wall mounted vanity, this layout is perfect for entertaining guest in the small backyard guest unit.
The kitchen is a single line setup with room for full size appliances.
The main Livingroom and kitchen area boasts high ceiling with exposed Elder wood beam cover and many windows to welcome the southern sun rays into the living space.
Bathroom with an Integrated Sink and a Laundry Area Ideas and Designs
1

 Shelves and shelving units, like ladder shelves, will give you extra space without taking up too much floor space. Also look for wire, wicker or fabric baskets, large and small, to store items under or next to the sink, or even on the wall.
Shelves and shelving units, like ladder shelves, will give you extra space without taking up too much floor space. Also look for wire, wicker or fabric baskets, large and small, to store items under or next to the sink, or even on the wall.  The sink, the mirror, shower and/or bath are the places where you might want the clearest and strongest light. You can use these if you want it to be bright and clear. Otherwise, you might want to look at some soft, ambient lighting in the form of chandeliers, short pendants or wall lamps. You could use accent lighting around your bath in the form to create a tranquil, spa feel, as well.
The sink, the mirror, shower and/or bath are the places where you might want the clearest and strongest light. You can use these if you want it to be bright and clear. Otherwise, you might want to look at some soft, ambient lighting in the form of chandeliers, short pendants or wall lamps. You could use accent lighting around your bath in the form to create a tranquil, spa feel, as well. 