Bathroom with an Integrated Sink and a Wood Ceiling Ideas and Designs
Refine by:
Budget
Sort by:Popular Today
21 - 40 of 151 photos
Item 1 of 3
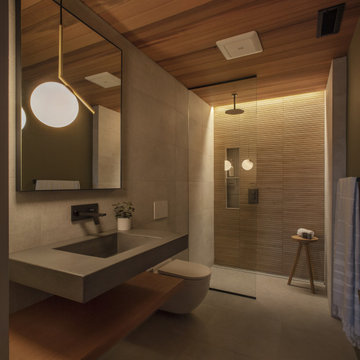
Modern bathroom in Portland with grey cabinets, an alcove shower, grey tiles, grey walls, an integrated sink, concrete worktops, grey floors, an open shower, grey worktops, a single sink, a floating vanity unit and a wood ceiling.
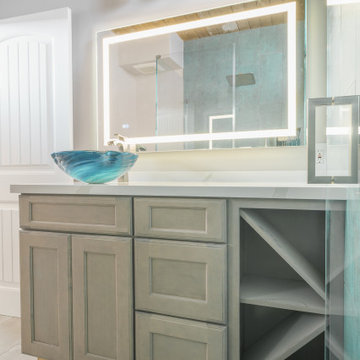
We turned this 1954 Hermosa beachfront home's master bathroom into a modern nautical bathroom. The bathroom is a perfect square and measures 7" 6'. The master bathroom had a red/black shower, the toilet took up half of the space, and there was no vanity. We relocated the shower closer to the window and added more space for the shower enclosure with a low-bearing wall, and two custom shower niches. The toilet is now located closer to the entryway with the new shower ventilation system and recessed lights above. The beautiful shaker vanity has a luminous white marble countertop and a blue glass sink bowl. The large built-in LED mirror sits above the vanity along with a set of four glass wall mount vanity lights. We kept the beautiful wood ceiling and revived its beautiful dark brown finish.
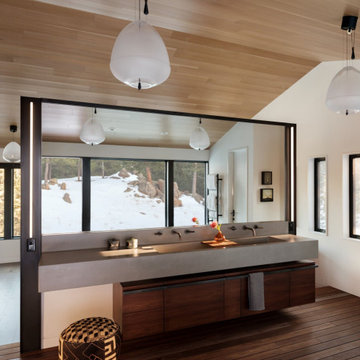
Design ideas for a contemporary bathroom in Denver with flat-panel cabinets, dark wood cabinets, white walls, dark hardwood flooring, an integrated sink, brown floors, grey worktops, double sinks, a floating vanity unit, a vaulted ceiling and a wood ceiling.
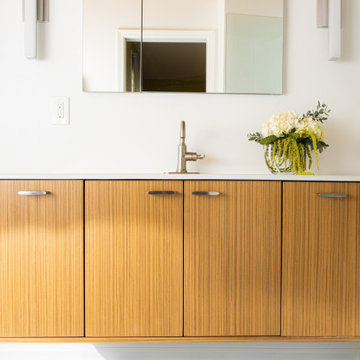
Design ideas for a retro ensuite bathroom in Kansas City with flat-panel cabinets, light wood cabinets, a built-in shower, white tiles, ceramic tiles, white walls, cement flooring, an integrated sink, blue floors, a hinged door, white worktops, a wall niche, a single sink, a floating vanity unit and a wood ceiling.
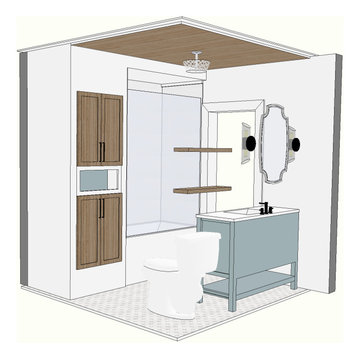
Small eclectic bathroom in DC Metro with shaker cabinets, green cabinets, an alcove bath, a shower/bath combination, a two-piece toilet, white tiles, porcelain tiles, grey walls, marble flooring, an integrated sink, marble worktops, grey floors, a shower curtain, white worktops, a wall niche, a single sink, a freestanding vanity unit, a wood ceiling and wallpapered walls.

共用の浴室です。ヒバ材で囲まれた空間です。落とし込まれた大きな浴槽から羊蹄山を眺めることができます。浴槽端のスノコを通ってテラスに出ることも可能です。
Design ideas for a large rustic ensuite wet room bathroom in Other with black cabinets, a hot tub, a one-piece toilet, brown tiles, beige walls, porcelain flooring, an integrated sink, wooden worktops, grey floors, a hinged door, black worktops, double sinks, a built in vanity unit, a wood ceiling and all types of wall treatment.
Design ideas for a large rustic ensuite wet room bathroom in Other with black cabinets, a hot tub, a one-piece toilet, brown tiles, beige walls, porcelain flooring, an integrated sink, wooden worktops, grey floors, a hinged door, black worktops, double sinks, a built in vanity unit, a wood ceiling and all types of wall treatment.
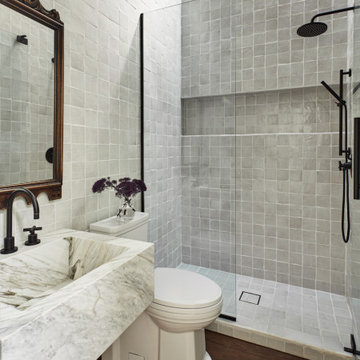
Pool house bathroom with skylight
Design ideas for a medium sized mediterranean shower room bathroom in Los Angeles with an alcove shower, a one-piece toilet, white tiles, terracotta tiles, white walls, medium hardwood flooring, an integrated sink, marble worktops, brown floors, a hinged door, white worktops, a wall niche, a single sink, a floating vanity unit and a wood ceiling.
Design ideas for a medium sized mediterranean shower room bathroom in Los Angeles with an alcove shower, a one-piece toilet, white tiles, terracotta tiles, white walls, medium hardwood flooring, an integrated sink, marble worktops, brown floors, a hinged door, white worktops, a wall niche, a single sink, a floating vanity unit and a wood ceiling.
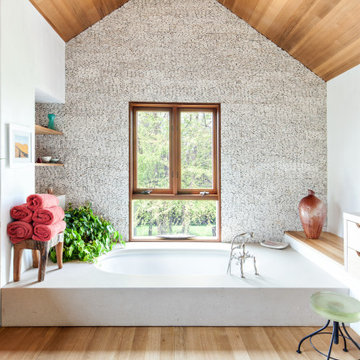
Bathroom
Inspiration for a large contemporary ensuite bathroom in New York with flat-panel cabinets, light wood cabinets, a submerged bath, white tiles, light hardwood flooring, an integrated sink, beige floors, white worktops, a built in vanity unit and a wood ceiling.
Inspiration for a large contemporary ensuite bathroom in New York with flat-panel cabinets, light wood cabinets, a submerged bath, white tiles, light hardwood flooring, an integrated sink, beige floors, white worktops, a built in vanity unit and a wood ceiling.
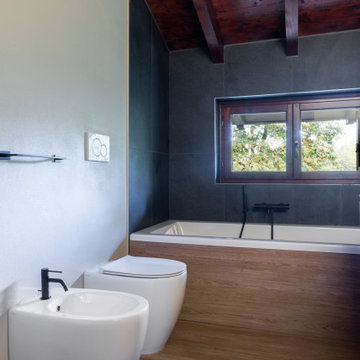
Interior re-looking di bagno padronale con inserimento di wc e bidet modello 4All di Globo, miscelatore bidet colore nero modello Up di Treemme, vasca idromassaggio 190x90 modello Nubea di Glass con gruppo miscelatore con doccino colore nero modello Up di Treemme. Piastrelle in gres porcellanato effetto lavagna dimensioni 120x60. Fotografia di Giacomo Introzzi
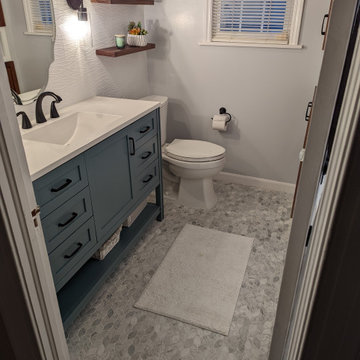
This is an example of a small bohemian bathroom in DC Metro with shaker cabinets, green cabinets, an alcove bath, a shower/bath combination, a two-piece toilet, white tiles, porcelain tiles, grey walls, marble flooring, an integrated sink, marble worktops, grey floors, a shower curtain, white worktops, a wall niche, a single sink, a freestanding vanity unit, a wood ceiling and wallpapered walls.
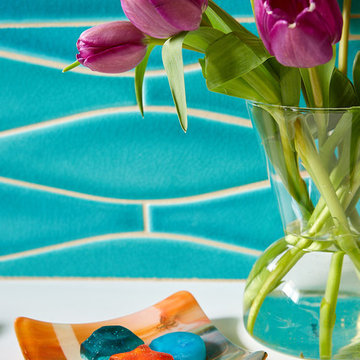
Design ideas for a medium sized classic shower room bathroom in San Francisco with flat-panel cabinets, medium wood cabinets, a corner shower, a wall mounted toilet, blue tiles, ceramic tiles, white walls, ceramic flooring, an integrated sink, engineered stone worktops, white floors, a hinged door, white worktops, a wall niche, a single sink, a built in vanity unit and a wood ceiling.
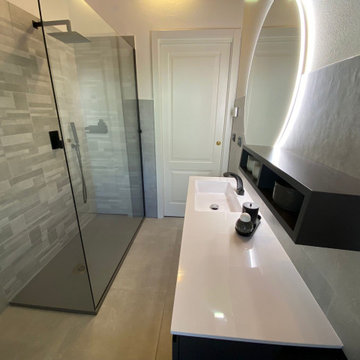
Sostituzione vasca da bagno con doccia aperta. Piatto doccia grigio in Kerlite, walk-in da 8 mm con profili neri. Rubinetteria nera opaca. Rivestimenti in gres effetto pietra. Mobile sospeso in laminato nero con 4 cassettoni con gola integrata. Piano top con lavabo integrato in mineral bianco. Pensile a giorno in laminato nero. Specchio rotondo con faretto led.
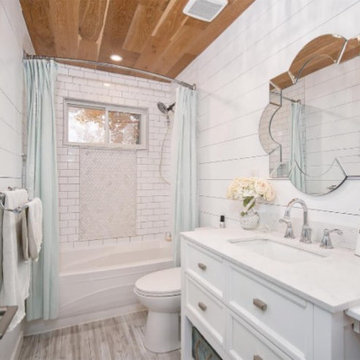
Complete bathroom renovation
Inspiration for a medium sized contemporary shower room bathroom in Other with shaker cabinets, white cabinets, a built-in bath, a shower/bath combination, a one-piece toilet, white tiles, porcelain tiles, white walls, an integrated sink, engineered stone worktops, a shower curtain, white worktops, a single sink, a built in vanity unit, a wood ceiling and tongue and groove walls.
Inspiration for a medium sized contemporary shower room bathroom in Other with shaker cabinets, white cabinets, a built-in bath, a shower/bath combination, a one-piece toilet, white tiles, porcelain tiles, white walls, an integrated sink, engineered stone worktops, a shower curtain, white worktops, a single sink, a built in vanity unit, a wood ceiling and tongue and groove walls.
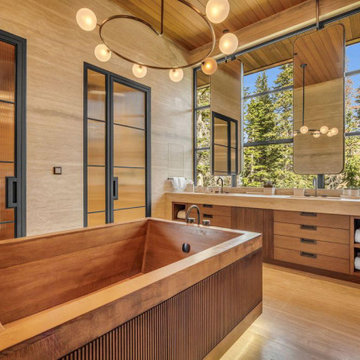
Wall-to-wall windows in the master bathroom create a serene backdrop for an intimate place to reset and recharge.
Custom windows, doors, and hardware designed and furnished by Thermally Broken Steel USA.
Other sources:
Sink fittings: Watermark.
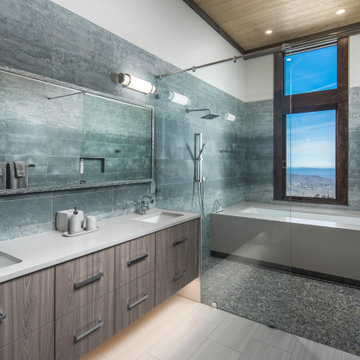
VPC’s featured Custom Home Project of the Month for March is the spectacular Mountain Modern Lodge. With six bedrooms, six full baths, and two half baths, this custom built 11,200 square foot timber frame residence exemplifies breathtaking mountain luxury.
The home borrows inspiration from its surroundings with smooth, thoughtful exteriors that harmonize with nature and create the ultimate getaway. A deck constructed with Brazilian hardwood runs the entire length of the house. Other exterior design elements include both copper and Douglas Fir beams, stone, standing seam metal roofing, and custom wire hand railing.
Upon entry, visitors are introduced to an impressively sized great room ornamented with tall, shiplap ceilings and a patina copper cantilever fireplace. The open floor plan includes Kolbe windows that welcome the sweeping vistas of the Blue Ridge Mountains. The great room also includes access to the vast kitchen and dining area that features cabinets adorned with valances as well as double-swinging pantry doors. The kitchen countertops exhibit beautifully crafted granite with double waterfall edges and continuous grains.
VPC’s Modern Mountain Lodge is the very essence of sophistication and relaxation. Each step of this contemporary design was created in collaboration with the homeowners. VPC Builders could not be more pleased with the results of this custom-built residence.
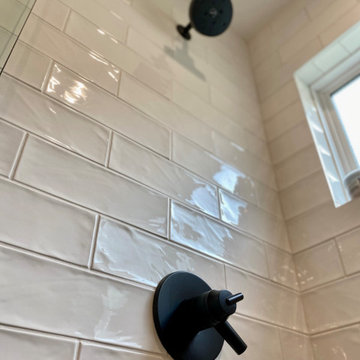
Custom built double vanity and storage closet
Medium sized traditional ensuite bathroom in Austin with flat-panel cabinets, green cabinets, an alcove shower, white tiles, metro tiles, white walls, porcelain flooring, an integrated sink, solid surface worktops, grey floors, a hinged door, white worktops, an enclosed toilet, double sinks, a built in vanity unit, a wood ceiling and wood walls.
Medium sized traditional ensuite bathroom in Austin with flat-panel cabinets, green cabinets, an alcove shower, white tiles, metro tiles, white walls, porcelain flooring, an integrated sink, solid surface worktops, grey floors, a hinged door, white worktops, an enclosed toilet, double sinks, a built in vanity unit, a wood ceiling and wood walls.
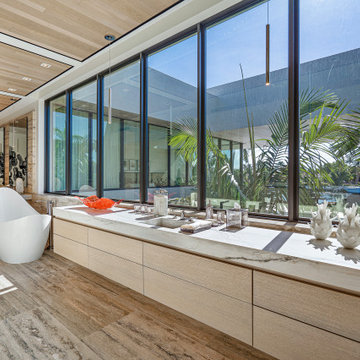
Masterbath, marble throughout, freestanding tub, floating vanities, wood ceiling, custom lighting
Photo of an expansive contemporary ensuite bathroom in Miami with beige cabinets, a freestanding bath, a walk-in shower, beige tiles, marble tiles, white walls, marble flooring, an integrated sink, marble worktops, beige floors, an open shower, white worktops, double sinks, a floating vanity unit and a wood ceiling.
Photo of an expansive contemporary ensuite bathroom in Miami with beige cabinets, a freestanding bath, a walk-in shower, beige tiles, marble tiles, white walls, marble flooring, an integrated sink, marble worktops, beige floors, an open shower, white worktops, double sinks, a floating vanity unit and a wood ceiling.
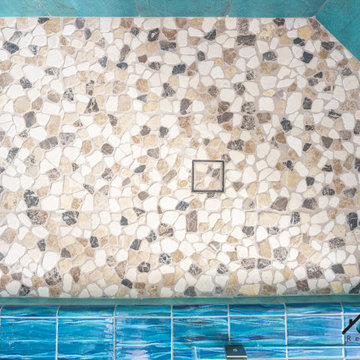
We turned this 1954 Hermosa beachfront home's master bathroom into a modern nautical bathroom. The bathroom is a perfect square and measures 7" 6'. The master bathroom had a red/black shower, the toilet took up half of the space, and there was no vanity. We relocated the shower closer to the window and added more space for the shower enclosure with a low-bearing wall, and two custom shower niches. The toilet is now located closer to the entryway with the new shower ventilation system and recessed lights above. The beautiful shaker vanity has a luminous white marble countertop and a blue glass sink bowl. The large built-in LED mirror sits above the vanity along with a set of four glass wall mount vanity lights. We kept the beautiful wood ceiling and revived its beautiful dark brown finish.
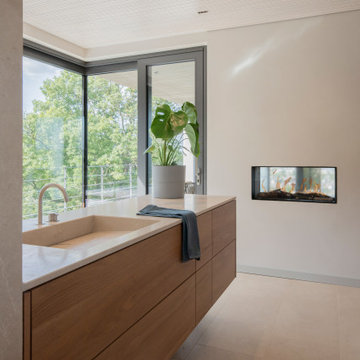
Reduziertes Badezimmer mit Ausblick.
Legen Sie sich in die Badewanne und genießen Sie den Ausblick in die Natur, der Tunnelkamin trägt zur gemütlichen Stimmung bei. Der hochwertige Muschelkalk befindet sich nicht nur auf dem Boden, sondern auch an den Wänden und wurde auch im Waschtisch eingesetzt.
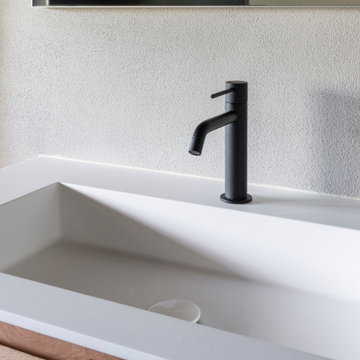
Dettaglio del top in aquatek con lavabo integrato e miscelatore colore nero modello Up di Treemme. Specchio 180x90. Fotografia di Giacomo Introzzi
This is an example of a small rustic ensuite bathroom in Milan with brown cabinets, a bidet, an integrated sink, brown floors, white worktops, double sinks, a floating vanity unit and a wood ceiling.
This is an example of a small rustic ensuite bathroom in Milan with brown cabinets, a bidet, an integrated sink, brown floors, white worktops, double sinks, a floating vanity unit and a wood ceiling.
Bathroom with an Integrated Sink and a Wood Ceiling Ideas and Designs
2

 Shelves and shelving units, like ladder shelves, will give you extra space without taking up too much floor space. Also look for wire, wicker or fabric baskets, large and small, to store items under or next to the sink, or even on the wall.
Shelves and shelving units, like ladder shelves, will give you extra space without taking up too much floor space. Also look for wire, wicker or fabric baskets, large and small, to store items under or next to the sink, or even on the wall.  The sink, the mirror, shower and/or bath are the places where you might want the clearest and strongest light. You can use these if you want it to be bright and clear. Otherwise, you might want to look at some soft, ambient lighting in the form of chandeliers, short pendants or wall lamps. You could use accent lighting around your bath in the form to create a tranquil, spa feel, as well.
The sink, the mirror, shower and/or bath are the places where you might want the clearest and strongest light. You can use these if you want it to be bright and clear. Otherwise, you might want to look at some soft, ambient lighting in the form of chandeliers, short pendants or wall lamps. You could use accent lighting around your bath in the form to create a tranquil, spa feel, as well. 