Bathroom with an Integrated Sink and an Enclosed Toilet Ideas and Designs
Refine by:
Budget
Sort by:Popular Today
101 - 120 of 983 photos
Item 1 of 3
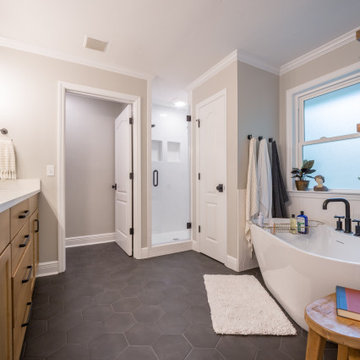
Custom bathroom remodel with a freestanding tub, rainfall showerhead, custom vanity lighting, and tile flooring.
Medium sized classic ensuite bathroom with recessed-panel cabinets, medium wood cabinets, a freestanding bath, an alcove shower, white tiles, ceramic tiles, beige walls, mosaic tile flooring, an integrated sink, granite worktops, black floors, a hinged door, white worktops, an enclosed toilet, double sinks and a built in vanity unit.
Medium sized classic ensuite bathroom with recessed-panel cabinets, medium wood cabinets, a freestanding bath, an alcove shower, white tiles, ceramic tiles, beige walls, mosaic tile flooring, an integrated sink, granite worktops, black floors, a hinged door, white worktops, an enclosed toilet, double sinks and a built in vanity unit.
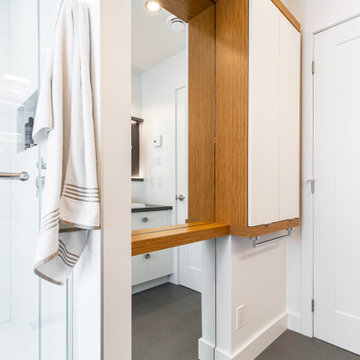
Sylvie Caron Designer
Rébéka Richard Photographe
Design ideas for a medium sized contemporary ensuite bathroom in Other with flat-panel cabinets, white cabinets, an alcove bath, an alcove shower, a one-piece toilet, white tiles, ceramic tiles, white walls, ceramic flooring, an integrated sink, laminate worktops, grey floors, a sliding door, grey worktops, an enclosed toilet, a single sink and a floating vanity unit.
Design ideas for a medium sized contemporary ensuite bathroom in Other with flat-panel cabinets, white cabinets, an alcove bath, an alcove shower, a one-piece toilet, white tiles, ceramic tiles, white walls, ceramic flooring, an integrated sink, laminate worktops, grey floors, a sliding door, grey worktops, an enclosed toilet, a single sink and a floating vanity unit.
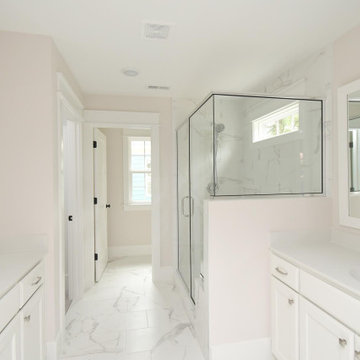
Dwight Myers Real Estate Photography
This is an example of a medium sized classic ensuite bathroom in Raleigh with recessed-panel cabinets, white cabinets, an alcove shower, a two-piece toilet, multi-coloured tiles, ceramic tiles, ceramic flooring, an integrated sink, marble worktops, multi-coloured floors, a hinged door, white worktops, an enclosed toilet, double sinks and a built in vanity unit.
This is an example of a medium sized classic ensuite bathroom in Raleigh with recessed-panel cabinets, white cabinets, an alcove shower, a two-piece toilet, multi-coloured tiles, ceramic tiles, ceramic flooring, an integrated sink, marble worktops, multi-coloured floors, a hinged door, white worktops, an enclosed toilet, double sinks and a built in vanity unit.
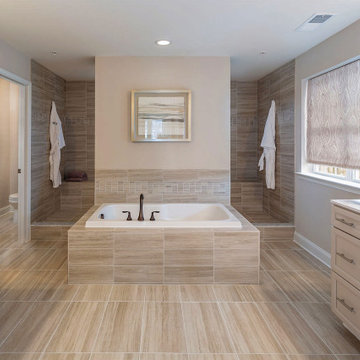
This is an example of a classic ensuite bathroom in Baltimore with recessed-panel cabinets, beige cabinets, a built-in bath, an alcove shower, brown tiles, beige walls, wood-effect flooring, an integrated sink, brown floors, an open shower, white worktops, a shower bench, an enclosed toilet, double sinks and a built in vanity unit.
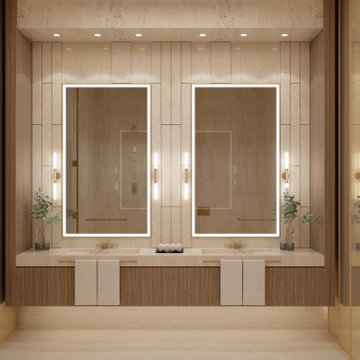
Located by the Golf course at Dubai Hills, The Royce is a translation of sleek aesthetic and classic proportions where balance becomes the norm and elegance is translated through materiality. This project is a collaboration with LACASA Architects.
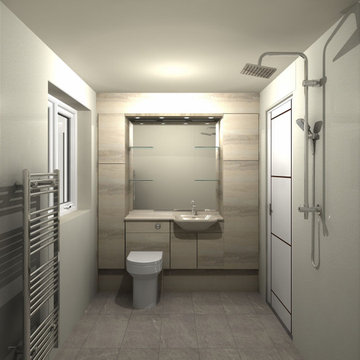
3D Render
Inspiration for a medium sized contemporary grey and white ensuite bathroom in Cheshire with flat-panel cabinets, light wood cabinets, a wall mounted toilet, beige tiles, ceramic tiles, white walls, porcelain flooring, an integrated sink, solid surface worktops, beige floors, an open shower, beige worktops, an enclosed toilet, a single sink and a built in vanity unit.
Inspiration for a medium sized contemporary grey and white ensuite bathroom in Cheshire with flat-panel cabinets, light wood cabinets, a wall mounted toilet, beige tiles, ceramic tiles, white walls, porcelain flooring, an integrated sink, solid surface worktops, beige floors, an open shower, beige worktops, an enclosed toilet, a single sink and a built in vanity unit.

This was a whole home renovation with an addition and was phased over two and a half years. It included the kitchen, living room, primary suite, basement family room and wet bar, plus the addition of his and hers office space, along with a sunscreen. This modern rambler is transitional style at its best!
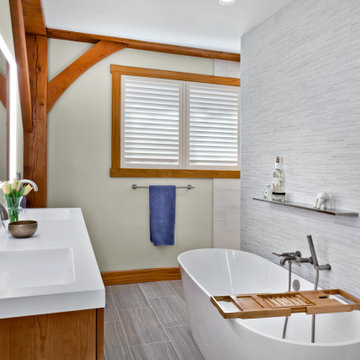
Design ideas for a large classic ensuite bathroom in Minneapolis with flat-panel cabinets, brown cabinets, a freestanding bath, a built-in shower, a two-piece toilet, grey tiles, stone tiles, white walls, limestone flooring, an integrated sink, solid surface worktops, grey floors, an open shower, white worktops, an enclosed toilet, double sinks, a floating vanity unit, exposed beams and all types of wall treatment.

This farmhouse master bath features industrial touches with the black metal light fixtures, hardware, custom shelf, and more.
The cabinet door of this custom vanity are reminiscent of a barndoor.
The cabinet is topped with a Quartz by Corian in Ashen Gray with integral Corian sinks
The shower floor and backsplash boast a penny round tile in a gray and white pattern. Glass doors with black tracks and hardware finish the shower.
The bathroom floors are finished with a Luxury Vinyl Plank (LVP) by Mannington.
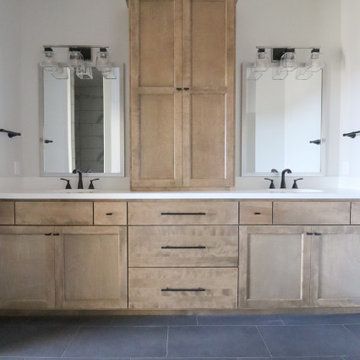
Design ideas for a classic ensuite bathroom in Omaha with shaker cabinets, medium wood cabinets, a freestanding bath, a double shower, a two-piece toilet, porcelain flooring, an integrated sink, black floors, an open shower, white worktops, an enclosed toilet, double sinks and a built in vanity unit.
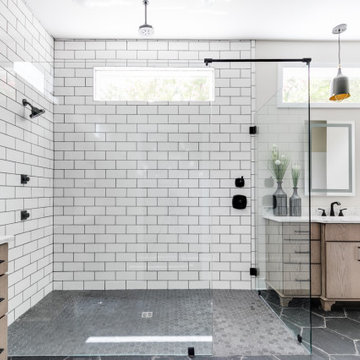
We’ve carefully crafted every inch of this home to bring you something never before seen in this area! Modern front sidewalk and landscape design leads to the architectural stone and cedar front elevation, featuring a contemporary exterior light package, black commercial 9’ window package and 8 foot Art Deco, mahogany door. Additional features found throughout include a two-story foyer that showcases the horizontal metal railings of the oak staircase, powder room with a floating sink and wall-mounted gold faucet and great room with a 10’ ceiling, modern, linear fireplace and 18’ floating hearth, kitchen with extra-thick, double quartz island, full-overlay cabinets with 4 upper horizontal glass-front cabinets, premium Electrolux appliances with convection microwave and 6-burner gas range, a beverage center with floating upper shelves and wine fridge, first-floor owner’s suite with washer/dryer hookup, en-suite with glass, luxury shower, rain can and body sprays, LED back lit mirrors, transom windows, 16’ x 18’ loft, 2nd floor laundry, tankless water heater and uber-modern chandeliers and decorative lighting. Rear yard is fenced and has a storage shed.

Ein Bad zum Ruhe finden. Hier drängt sich nichts auf, alles ist harmonisch aufeinander abgestimmt.
This is an example of a large contemporary shower room bathroom in Other with flat-panel cabinets, beige cabinets, a built-in bath, an alcove shower, a wall mounted toilet, beige tiles, limestone tiles, beige walls, light hardwood flooring, an integrated sink, limestone worktops, beige floors, an open shower, beige worktops, an enclosed toilet, a single sink, a freestanding vanity unit and a wood ceiling.
This is an example of a large contemporary shower room bathroom in Other with flat-panel cabinets, beige cabinets, a built-in bath, an alcove shower, a wall mounted toilet, beige tiles, limestone tiles, beige walls, light hardwood flooring, an integrated sink, limestone worktops, beige floors, an open shower, beige worktops, an enclosed toilet, a single sink, a freestanding vanity unit and a wood ceiling.
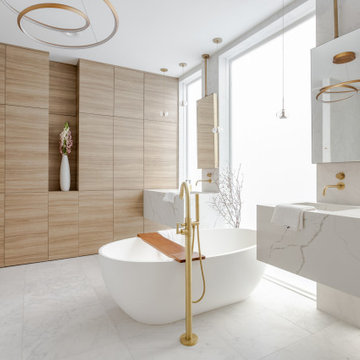
This spa like master bathroom includes the deep soaking tub, glass surround shower and custom made marble vanities. Smart Film has been used throughout the house
to control the amount of sunlight and privacy the homeowner desires. The flat panel walled cabinetry provides plenty of storage. Brushed gold fixtures create a striking contrast to this clean white space.
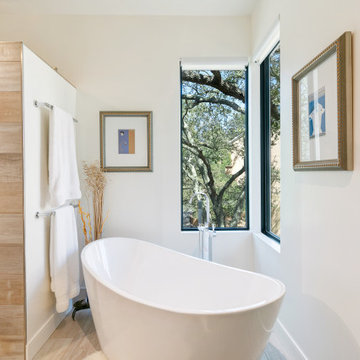
Photo of a medium sized contemporary ensuite bathroom in San Francisco with open cabinets, brown cabinets, a freestanding bath, a double shower, a one-piece toilet, white walls, porcelain flooring, an integrated sink, solid surface worktops, grey floors, a hinged door, brown worktops, an enclosed toilet, double sinks and a floating vanity unit.
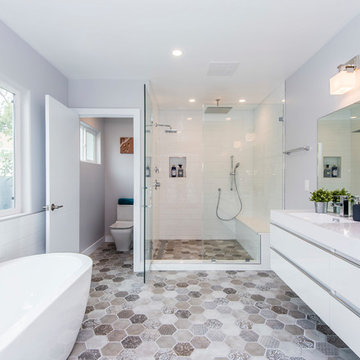
Complete 3 bathrooms, enlarge and renovation with the most professionals and artist tile installation and stone fabrication, a custom home in Hidden Hills CA
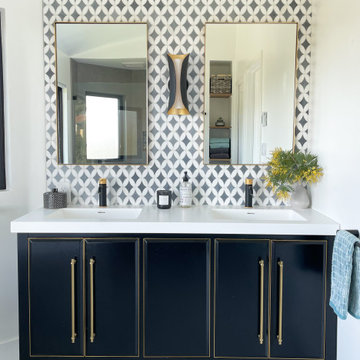
Bathroom with a view! High-end black vanity sits on top of a Carrara marble heated floor. The chic marble backsplash is accented with black and gold plumbing fixtures and details.
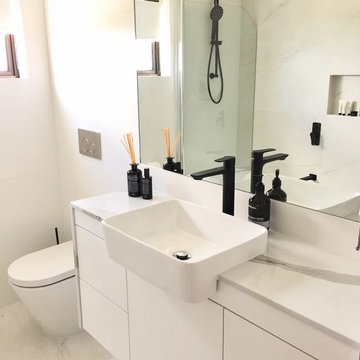
Small main bathroom in a small beachside apartment. To create a sense of big, light tiles were chosen. Interior design by Alenka Interiors.
Design ideas for a small scandi ensuite bathroom in Gold Coast - Tweed with freestanding cabinets, white cabinets, an alcove shower, a wall mounted toilet, white tiles, porcelain tiles, white walls, an integrated sink, engineered stone worktops, white floors, a hinged door, white worktops, an enclosed toilet, a single sink and a floating vanity unit.
Design ideas for a small scandi ensuite bathroom in Gold Coast - Tweed with freestanding cabinets, white cabinets, an alcove shower, a wall mounted toilet, white tiles, porcelain tiles, white walls, an integrated sink, engineered stone worktops, white floors, a hinged door, white worktops, an enclosed toilet, a single sink and a floating vanity unit.
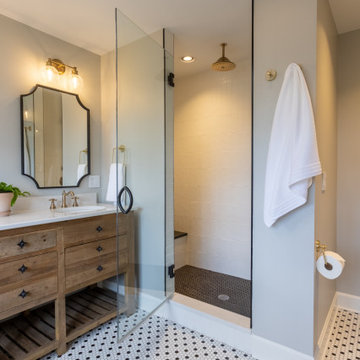
This Wyoming master bath felt confined with an
inefficient layout. Although the existing bathroom
was a good size, an awkwardly placed dividing
wall made it impossible for two people to be in
it at the same time.
Taking down the dividing wall made the room
feel much more open and allowed warm,
natural light to come in. To take advantage of
all that sunshine, an elegant soaking tub was
placed right by the window, along with a unique,
black subway tile and quartz tub ledge. Adding
contrast to the dark tile is a beautiful wood vanity
with ultra-convenient drawer storage. Gold
fi xtures bring warmth and luxury, and add a
perfect fi nishing touch to this spa-like retreat.
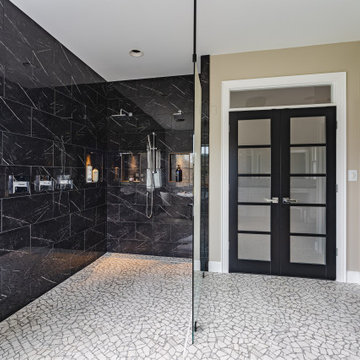
Photo of a medium sized ensuite bathroom in DC Metro with shaker cabinets, white cabinets, a walk-in shower, a one-piece toilet, black and white tiles, stone tiles, multi-coloured walls, mosaic tile flooring, an integrated sink, granite worktops, multi-coloured floors, an open shower, black worktops, an enclosed toilet, double sinks and a freestanding vanity unit.
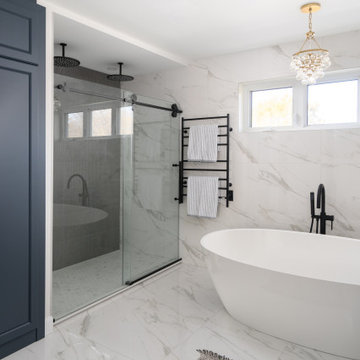
Floating vanity in contemporary yet classic bathroom. Full renovation to create this beautiful space. MDF cabinets painted in dark navy, medicine cabinet mirrors for extra storage and gold accents. Marble floors and walls with pedestal tub.
Bathroom with an Integrated Sink and an Enclosed Toilet Ideas and Designs
6

 Shelves and shelving units, like ladder shelves, will give you extra space without taking up too much floor space. Also look for wire, wicker or fabric baskets, large and small, to store items under or next to the sink, or even on the wall.
Shelves and shelving units, like ladder shelves, will give you extra space without taking up too much floor space. Also look for wire, wicker or fabric baskets, large and small, to store items under or next to the sink, or even on the wall.  The sink, the mirror, shower and/or bath are the places where you might want the clearest and strongest light. You can use these if you want it to be bright and clear. Otherwise, you might want to look at some soft, ambient lighting in the form of chandeliers, short pendants or wall lamps. You could use accent lighting around your bath in the form to create a tranquil, spa feel, as well.
The sink, the mirror, shower and/or bath are the places where you might want the clearest and strongest light. You can use these if you want it to be bright and clear. Otherwise, you might want to look at some soft, ambient lighting in the form of chandeliers, short pendants or wall lamps. You could use accent lighting around your bath in the form to create a tranquil, spa feel, as well. 