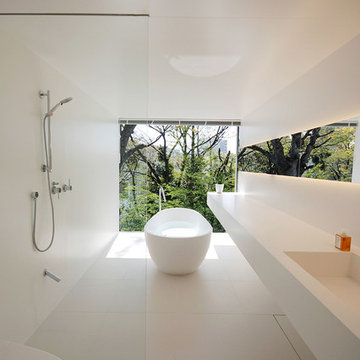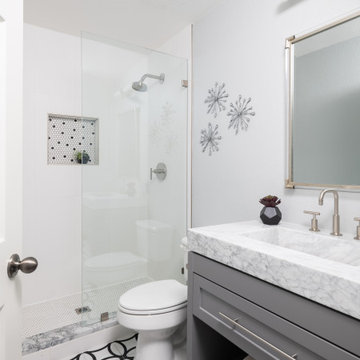Bathroom with an Integrated Sink and an Open Shower Ideas and Designs
Refine by:
Budget
Sort by:Popular Today
1 - 20 of 6,394 photos
Item 1 of 3

Modern new build overlooking the River Thames with oversized sliding glass facade for seamless indoor-outdoor living.
Large modern bathroom in Oxfordshire with flat-panel cabinets, white cabinets, a freestanding bath, a built-in shower, grey tiles, an integrated sink, grey floors, an open shower, white worktops, a wall niche, double sinks and a floating vanity unit.
Large modern bathroom in Oxfordshire with flat-panel cabinets, white cabinets, a freestanding bath, a built-in shower, grey tiles, an integrated sink, grey floors, an open shower, white worktops, a wall niche, double sinks and a floating vanity unit.

Inspiration for a retro shower room bathroom in Berlin with an alcove bath, a shower/bath combination, orange tiles, orange walls, an integrated sink, concrete worktops, an open shower, grey worktops, a single sink and a wall niche.

Photo of a contemporary bathroom in Essex with flat-panel cabinets, medium wood cabinets, a freestanding bath, a built-in shower, an integrated sink, white floors, an open shower, white worktops, a single sink and a floating vanity unit.

This is an example of a contemporary ensuite bathroom in London with flat-panel cabinets, red cabinets, a walk-in shower, blue tiles, grey tiles, white tiles, white walls, an integrated sink, pink floors, an open shower, white worktops, double sinks, a built in vanity unit and a vaulted ceiling.

Home addition and remodel. Two new bedroom and bathroom.
Small contemporary ensuite bathroom in Los Angeles with flat-panel cabinets, grey cabinets, an alcove bath, an alcove shower, a wall mounted toilet, grey tiles, porcelain tiles, grey walls, porcelain flooring, an integrated sink, engineered stone worktops, grey floors, an open shower, white worktops, a wall niche and a single sink.
Small contemporary ensuite bathroom in Los Angeles with flat-panel cabinets, grey cabinets, an alcove bath, an alcove shower, a wall mounted toilet, grey tiles, porcelain tiles, grey walls, porcelain flooring, an integrated sink, engineered stone worktops, grey floors, an open shower, white worktops, a wall niche and a single sink.

Photo: Ben Benschneider;
Interior Design: Robin Chell
This is an example of a modern half tiled bathroom in Seattle with an integrated sink, flat-panel cabinets, light wood cabinets, a walk-in shower, beige tiles and an open shower.
This is an example of a modern half tiled bathroom in Seattle with an integrated sink, flat-panel cabinets, light wood cabinets, a walk-in shower, beige tiles and an open shower.

Small condo bathroom gets modern update with walk in shower tiled with vertical white subway tile, black slate style niche and shower floor, rain head shower with hand shower, and partial glass door. New flooring, lighting, vanity, and sink.

Modern integrated bathroom sink countertops, open shower, frameless shower, Corner Vanities, removed the existing tub, converting it into a sleek white subway tiled shower with sliding glass door and chrome accents

Tokyo, Japan
Residence
2014
Inspiration for a modern wet room bathroom in Tokyo Suburbs with a freestanding bath, a one-piece toilet, white tiles, white walls, an integrated sink, white floors and an open shower.
Inspiration for a modern wet room bathroom in Tokyo Suburbs with a freestanding bath, a one-piece toilet, white tiles, white walls, an integrated sink, white floors and an open shower.

Ryann Ford Photography
Design ideas for a large contemporary ensuite wet room bathroom in Austin with flat-panel cabinets, dark wood cabinets, a freestanding bath, concrete flooring, solid surface worktops, grey tiles, porcelain tiles, grey walls, an integrated sink, grey floors and an open shower.
Design ideas for a large contemporary ensuite wet room bathroom in Austin with flat-panel cabinets, dark wood cabinets, a freestanding bath, concrete flooring, solid surface worktops, grey tiles, porcelain tiles, grey walls, an integrated sink, grey floors and an open shower.

Brandon Barre Photography
Inspiration for a modern half tiled bathroom in Toronto with an integrated sink, flat-panel cabinets, dark wood cabinets, a walk-in shower, grey tiles and an open shower.
Inspiration for a modern half tiled bathroom in Toronto with an integrated sink, flat-panel cabinets, dark wood cabinets, a walk-in shower, grey tiles and an open shower.

Inspiration for a medium sized contemporary ensuite bathroom in New York with flat-panel cabinets, beige cabinets, an alcove shower, a two-piece toilet, grey tiles, porcelain tiles, grey walls, porcelain flooring, an integrated sink, tiled worktops, grey floors, an open shower, grey worktops, a shower bench, a single sink and a built in vanity unit.

Contemporary bathroom in Moscow with flat-panel cabinets, white cabinets, an alcove bath, a shower/bath combination, white tiles, an integrated sink, black floors, an open shower, white worktops, a single sink and a floating vanity unit.

Complete remodeling of existing master bathroom, including open shower, free-standing tub, venetian plaster on the walls and smart switchable glass window.

Bathroom designed for barrier free living. Tiled walls and floors and a seamless transition shower.
This is an example of a small contemporary ensuite bathroom in Portland with flat-panel cabinets, light wood cabinets, a built-in shower, a one-piece toilet, grey tiles, ceramic tiles, grey walls, ceramic flooring, an integrated sink, grey floors, an open shower, white worktops, a single sink and a floating vanity unit.
This is an example of a small contemporary ensuite bathroom in Portland with flat-panel cabinets, light wood cabinets, a built-in shower, a one-piece toilet, grey tiles, ceramic tiles, grey walls, ceramic flooring, an integrated sink, grey floors, an open shower, white worktops, a single sink and a floating vanity unit.

Stage two of this project was to renovate the upstairs bathrooms which consisted of main bathroom, powder room, ensuite and walk in robe. A feature wall of hand made subways laid vertically and navy and grey floors harmonise with the downstairs theme. We have achieved a calming space whilst maintaining functionality and much needed storage space.

The Atherton House is a family compound for a professional couple in the tech industry, and their two teenage children. After living in Singapore, then Hong Kong, and building homes there, they looked forward to continuing their search for a new place to start a life and set down roots.
The site is located on Atherton Avenue on a flat, 1 acre lot. The neighboring lots are of a similar size, and are filled with mature planting and gardens. The brief on this site was to create a house that would comfortably accommodate the busy lives of each of the family members, as well as provide opportunities for wonder and awe. Views on the site are internal. Our goal was to create an indoor- outdoor home that embraced the benign California climate.
The building was conceived as a classic “H” plan with two wings attached by a double height entertaining space. The “H” shape allows for alcoves of the yard to be embraced by the mass of the building, creating different types of exterior space. The two wings of the home provide some sense of enclosure and privacy along the side property lines. The south wing contains three bedroom suites at the second level, as well as laundry. At the first level there is a guest suite facing east, powder room and a Library facing west.
The north wing is entirely given over to the Primary suite at the top level, including the main bedroom, dressing and bathroom. The bedroom opens out to a roof terrace to the west, overlooking a pool and courtyard below. At the ground floor, the north wing contains the family room, kitchen and dining room. The family room and dining room each have pocketing sliding glass doors that dissolve the boundary between inside and outside.
Connecting the wings is a double high living space meant to be comfortable, delightful and awe-inspiring. A custom fabricated two story circular stair of steel and glass connects the upper level to the main level, and down to the basement “lounge” below. An acrylic and steel bridge begins near one end of the stair landing and flies 40 feet to the children’s bedroom wing. People going about their day moving through the stair and bridge become both observed and observer.
The front (EAST) wall is the all important receiving place for guests and family alike. There the interplay between yin and yang, weathering steel and the mature olive tree, empower the entrance. Most other materials are white and pure.
The mechanical systems are efficiently combined hydronic heating and cooling, with no forced air required.

We’ve carefully crafted every inch of this home to bring you something never before seen in this area! Modern front sidewalk and landscape design leads to the architectural stone and cedar front elevation, featuring a contemporary exterior light package, black commercial 9’ window package and 8 foot Art Deco, mahogany door. Additional features found throughout include a two-story foyer that showcases the horizontal metal railings of the oak staircase, powder room with a floating sink and wall-mounted gold faucet and great room with a 10’ ceiling, modern, linear fireplace and 18’ floating hearth, kitchen with extra-thick, double quartz island, full-overlay cabinets with 4 upper horizontal glass-front cabinets, premium Electrolux appliances with convection microwave and 6-burner gas range, a beverage center with floating upper shelves and wine fridge, first-floor owner’s suite with washer/dryer hookup, en-suite with glass, luxury shower, rain can and body sprays, LED back lit mirrors, transom windows, 16’ x 18’ loft, 2nd floor laundry, tankless water heater and uber-modern chandeliers and decorative lighting. Rear yard is fenced and has a storage shed.

We designed this bathroom to be clean, simple and modern with the use of the white subway tiles. The rustic aesthetic was achieved through the use of black metal finishes.

Inspiration for a traditional bathroom in Austin with shaker cabinets, grey cabinets, an alcove shower, white tiles, white walls, an integrated sink, multi-coloured floors, an open shower, white worktops, a single sink and a freestanding vanity unit.
Bathroom with an Integrated Sink and an Open Shower Ideas and Designs
1

 Shelves and shelving units, like ladder shelves, will give you extra space without taking up too much floor space. Also look for wire, wicker or fabric baskets, large and small, to store items under or next to the sink, or even on the wall.
Shelves and shelving units, like ladder shelves, will give you extra space without taking up too much floor space. Also look for wire, wicker or fabric baskets, large and small, to store items under or next to the sink, or even on the wall.  The sink, the mirror, shower and/or bath are the places where you might want the clearest and strongest light. You can use these if you want it to be bright and clear. Otherwise, you might want to look at some soft, ambient lighting in the form of chandeliers, short pendants or wall lamps. You could use accent lighting around your bath in the form to create a tranquil, spa feel, as well.
The sink, the mirror, shower and/or bath are the places where you might want the clearest and strongest light. You can use these if you want it to be bright and clear. Otherwise, you might want to look at some soft, ambient lighting in the form of chandeliers, short pendants or wall lamps. You could use accent lighting around your bath in the form to create a tranquil, spa feel, as well. 