Bathroom with an Integrated Sink and Double Sinks Ideas and Designs
Refine by:
Budget
Sort by:Popular Today
61 - 80 of 4,165 photos
Item 1 of 3

Richmond Hill Design + Build brings you this gorgeous American four-square home, crowned with a charming, black metal roof in Richmond’s historic Ginter Park neighborhood! Situated on a .46 acre lot, this craftsman-style home greets you with double, 8-lite front doors and a grand, wrap-around front porch. Upon entering the foyer, you’ll see the lovely dining room on the left, with crisp, white wainscoting and spacious sitting room/study with French doors to the right. Straight ahead is the large family room with a gas fireplace and flanking 48” tall built-in shelving. A panel of expansive 12’ sliding glass doors leads out to the 20’ x 14’ covered porch, creating an indoor/outdoor living and entertaining space. An amazing kitchen is to the left, featuring a 7’ island with farmhouse sink, stylish gold-toned, articulating faucet, two-toned cabinetry, soft close doors/drawers, quart countertops and premium Electrolux appliances. Incredibly useful butler’s pantry, between the kitchen and dining room, sports glass-front, upper cabinetry and a 46-bottle wine cooler. With 4 bedrooms, 3-1/2 baths and 5 walk-in closets, space will not be an issue. The owner’s suite has a freestanding, soaking tub, large frameless shower, water closet and 2 walk-in closets, as well a nice view of the backyard. Laundry room, with cabinetry and counter space, is conveniently located off of the classic central hall upstairs. Three additional bedrooms, all with walk-in closets, round out the second floor, with one bedroom having attached full bath and the other two bedrooms sharing a Jack and Jill bath. Lovely hickory wood floors, upgraded Craftsman trim package and custom details throughout!

This is an example of a medium sized modern ensuite bathroom in San Diego with flat-panel cabinets, light wood cabinets, a freestanding bath, a walk-in shower, a one-piece toilet, grey tiles, porcelain tiles, white walls, porcelain flooring, an integrated sink, engineered stone worktops, grey floors, an open shower, black worktops, an enclosed toilet, double sinks and a floating vanity unit.
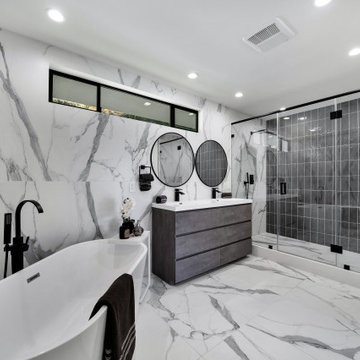
2020 ARY Construction unique complete home remodel in contemporary style
Inspiration for a contemporary bathroom in Los Angeles with flat-panel cabinets, grey cabinets, a freestanding bath, an alcove shower, grey tiles, an integrated sink, white floors, a hinged door, white worktops, double sinks and a built in vanity unit.
Inspiration for a contemporary bathroom in Los Angeles with flat-panel cabinets, grey cabinets, a freestanding bath, an alcove shower, grey tiles, an integrated sink, white floors, a hinged door, white worktops, double sinks and a built in vanity unit.

To still achieve that chic, modern rustic look - walls were kept in white and contrasting that is a dark gray painted door. A vanity made of concrete with a black metal base takes the modern appeal even further and we paired that with faucets and framed mirrors finished in black as well. An industrial dome pendant in black serves as the main lighting and industrial caged bulb pendants are placed by the mirrors as accent lighting.
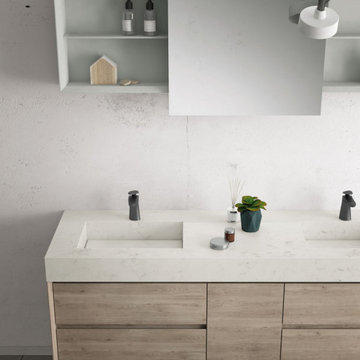
A modern bathroom with a thick countertop from the Composizione Collection. There are many colors and styles available.
Large modern ensuite bathroom in Miami with flat-panel cabinets, light wood cabinets, a freestanding bath, white walls, an integrated sink, beige floors, double sinks and a floating vanity unit.
Large modern ensuite bathroom in Miami with flat-panel cabinets, light wood cabinets, a freestanding bath, white walls, an integrated sink, beige floors, double sinks and a floating vanity unit.
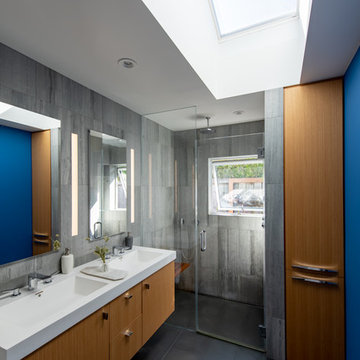
Contemporary shower room bathroom in San Francisco with flat-panel cabinets, light wood cabinets, an alcove shower, grey tiles, blue walls, an integrated sink, grey floors, a hinged door, white worktops and double sinks.

In this master bathroom renovation project, modern Scandinavian design elements meet rustic minimalism to create a serene retreat.
White subway tiles add a timeless touch while enhancing the brightness of the space. A free standing tub invites relaxation, complemented by terrazzo ceramic floor tiles that add subtle visual interest. The open shower promotes a sense of airiness and flow. The double floating vanity combines functionality with a sleek aesthetic, providing storage without overwhelming the space.
Together, these elements harmonize to create a master bathroom that is both inviting and effortlessly stylish.
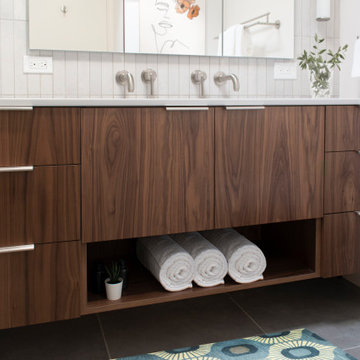
Custom mid-century modern family bath combines modern touches with timeless style.
Photo of a small midcentury ensuite bathroom in Chicago with flat-panel cabinets, medium wood cabinets, a one-piece toilet, white tiles, porcelain tiles, white walls, porcelain flooring, an integrated sink, solid surface worktops, grey floors, white worktops, double sinks, a freestanding vanity unit, an alcove bath, a shower/bath combination and a sliding door.
Photo of a small midcentury ensuite bathroom in Chicago with flat-panel cabinets, medium wood cabinets, a one-piece toilet, white tiles, porcelain tiles, white walls, porcelain flooring, an integrated sink, solid surface worktops, grey floors, white worktops, double sinks, a freestanding vanity unit, an alcove bath, a shower/bath combination and a sliding door.
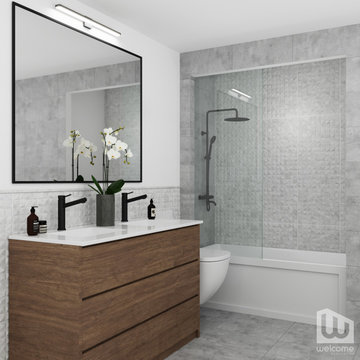
Bel Air - Serene Elegance. This collection was designed with cool tones and spa-like qualities to create a space that is timeless and forever elegant.

Custom bathroom remodel with a freestanding tub, rainfall showerhead, custom vanity lighting, and tile flooring.
Design ideas for a medium sized classic ensuite bathroom with recessed-panel cabinets, medium wood cabinets, a freestanding bath, beige walls, an integrated sink, white worktops, an enclosed toilet, double sinks, a built in vanity unit, mosaic tile flooring, granite worktops, black floors, a double shower, white tiles, ceramic tiles and a hinged door.
Design ideas for a medium sized classic ensuite bathroom with recessed-panel cabinets, medium wood cabinets, a freestanding bath, beige walls, an integrated sink, white worktops, an enclosed toilet, double sinks, a built in vanity unit, mosaic tile flooring, granite worktops, black floors, a double shower, white tiles, ceramic tiles and a hinged door.

Design ideas for a large contemporary ensuite bathroom in Boston with flat-panel cabinets, white cabinets, a freestanding bath, a double shower, a one-piece toilet, grey tiles, porcelain tiles, grey walls, marble flooring, an integrated sink, engineered stone worktops, white floors, a hinged door, white worktops, an enclosed toilet, double sinks and a built in vanity unit.
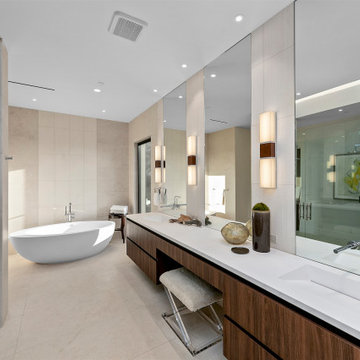
Contemporary bathroom in San Diego with flat-panel cabinets, dark wood cabinets, a freestanding bath, grey tiles, an integrated sink, grey floors, white worktops, double sinks and a floating vanity unit.
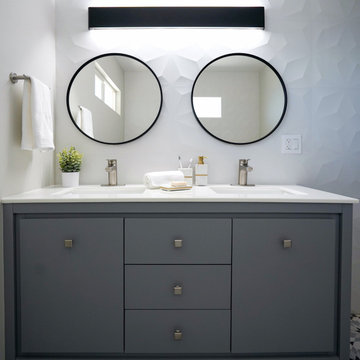
Light colors bathroom with freestanding bathtub and inclosure shower.
Design ideas for a large contemporary ensuite bathroom in Los Angeles with flat-panel cabinets, grey cabinets, a freestanding bath, an alcove shower, a wall mounted toilet, white tiles, porcelain tiles, white walls, porcelain flooring, an integrated sink, engineered stone worktops, grey floors, a hinged door, white worktops, an enclosed toilet, double sinks and a built in vanity unit.
Design ideas for a large contemporary ensuite bathroom in Los Angeles with flat-panel cabinets, grey cabinets, a freestanding bath, an alcove shower, a wall mounted toilet, white tiles, porcelain tiles, white walls, porcelain flooring, an integrated sink, engineered stone worktops, grey floors, a hinged door, white worktops, an enclosed toilet, double sinks and a built in vanity unit.

Rustic ensuite bathroom in Other with flat-panel cabinets, medium wood cabinets, a freestanding bath, a built-in shower, beige tiles, stone slabs, white walls, pebble tile flooring, an integrated sink, multi-coloured floors, beige worktops, double sinks and a floating vanity unit.

Boasting a modern yet warm interior design, this house features the highly desired open concept layout that seamlessly blends functionality and style, but yet has a private family room away from the main living space. The family has a unique fireplace accent wall that is a real show stopper. The spacious kitchen is a chef's delight, complete with an induction cook-top, built-in convection oven and microwave and an oversized island, and gorgeous quartz countertops. With three spacious bedrooms, including a luxurious master suite, this home offers plenty of space for family and guests. This home is truly a must-see!
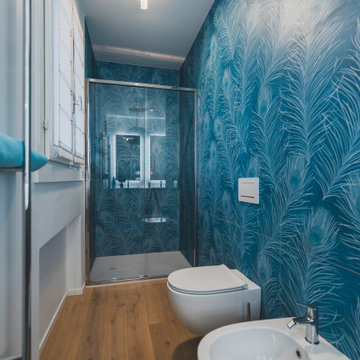
Il rivestimento di Cotto D'Este raffigura le piume di un pavone.
Foto di Simone Marulli
Design ideas for a medium sized contemporary shower room bathroom in Milan with grey cabinets, an alcove shower, a two-piece toilet, blue tiles, porcelain tiles, white walls, light hardwood flooring, an integrated sink, solid surface worktops, beige floors, a sliding door, white worktops, double sinks and a floating vanity unit.
Design ideas for a medium sized contemporary shower room bathroom in Milan with grey cabinets, an alcove shower, a two-piece toilet, blue tiles, porcelain tiles, white walls, light hardwood flooring, an integrated sink, solid surface worktops, beige floors, a sliding door, white worktops, double sinks and a floating vanity unit.
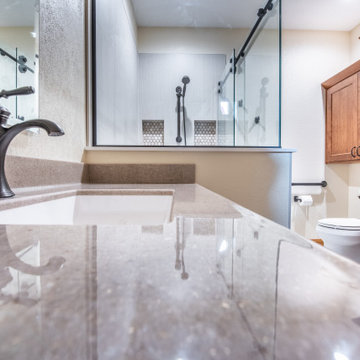
Their home is now more comfortable, attractive, and safe all thanks to this beautiful bathroom remodel
Design ideas for a medium sized classic ensuite bathroom in Other with shaker cabinets, brown cabinets, a corner shower, a two-piece toilet, grey tiles, porcelain tiles, beige walls, vinyl flooring, an integrated sink, onyx worktops, beige floors, a hinged door, grey worktops, a shower bench, double sinks and a built in vanity unit.
Design ideas for a medium sized classic ensuite bathroom in Other with shaker cabinets, brown cabinets, a corner shower, a two-piece toilet, grey tiles, porcelain tiles, beige walls, vinyl flooring, an integrated sink, onyx worktops, beige floors, a hinged door, grey worktops, a shower bench, double sinks and a built in vanity unit.

Large coastal ensuite wet room bathroom in Other with recessed-panel cabinets, grey cabinets, grey tiles, ceramic tiles, white walls, an integrated sink, marble worktops, beige floors, a hinged door, white worktops, double sinks, a built in vanity unit, a timber clad ceiling and tongue and groove walls.
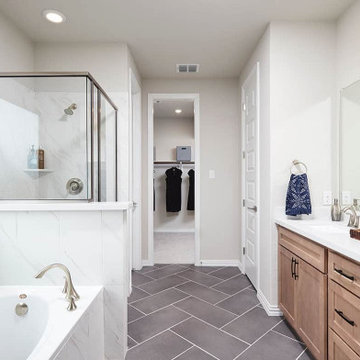
Inspiration for a contemporary ensuite bathroom in Other with recessed-panel cabinets, light wood cabinets, an alcove bath, a shower/bath combination, marble tiles, grey walls, ceramic flooring, an integrated sink, grey floors, a hinged door, white worktops, double sinks and a built in vanity unit.
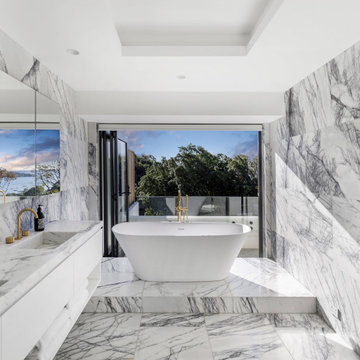
Incredible work on this bathroom of dreams. The application of the uber glamorous New York marble in the main en-suite reaches new levels of modernity with each and every striking vein, creating an ultimate showpiece of design intensity.
.
Architecture & Interiors: Bevan Boss Design
Furnishing & Decoration: Nina Maya Interiors
Builder & Photography: TC Build
Bathroom with an Integrated Sink and Double Sinks Ideas and Designs
4

 Shelves and shelving units, like ladder shelves, will give you extra space without taking up too much floor space. Also look for wire, wicker or fabric baskets, large and small, to store items under or next to the sink, or even on the wall.
Shelves and shelving units, like ladder shelves, will give you extra space without taking up too much floor space. Also look for wire, wicker or fabric baskets, large and small, to store items under or next to the sink, or even on the wall.  The sink, the mirror, shower and/or bath are the places where you might want the clearest and strongest light. You can use these if you want it to be bright and clear. Otherwise, you might want to look at some soft, ambient lighting in the form of chandeliers, short pendants or wall lamps. You could use accent lighting around your bath in the form to create a tranquil, spa feel, as well.
The sink, the mirror, shower and/or bath are the places where you might want the clearest and strongest light. You can use these if you want it to be bright and clear. Otherwise, you might want to look at some soft, ambient lighting in the form of chandeliers, short pendants or wall lamps. You could use accent lighting around your bath in the form to create a tranquil, spa feel, as well. 